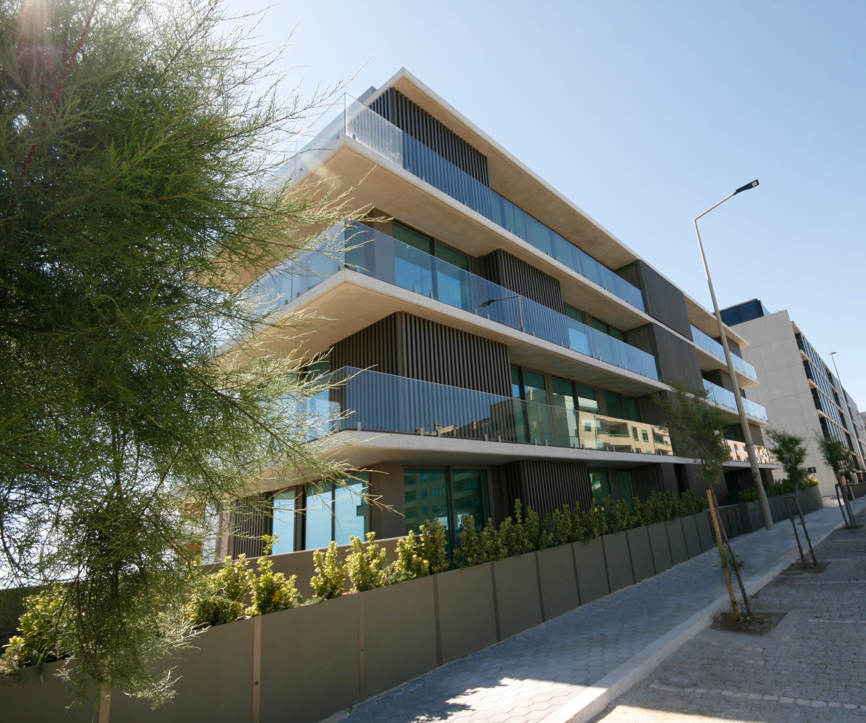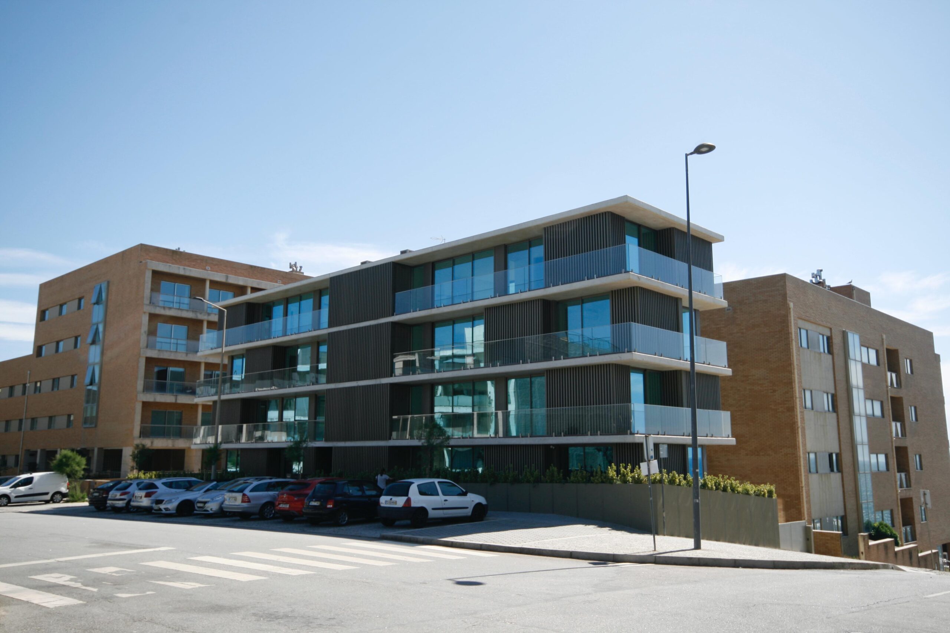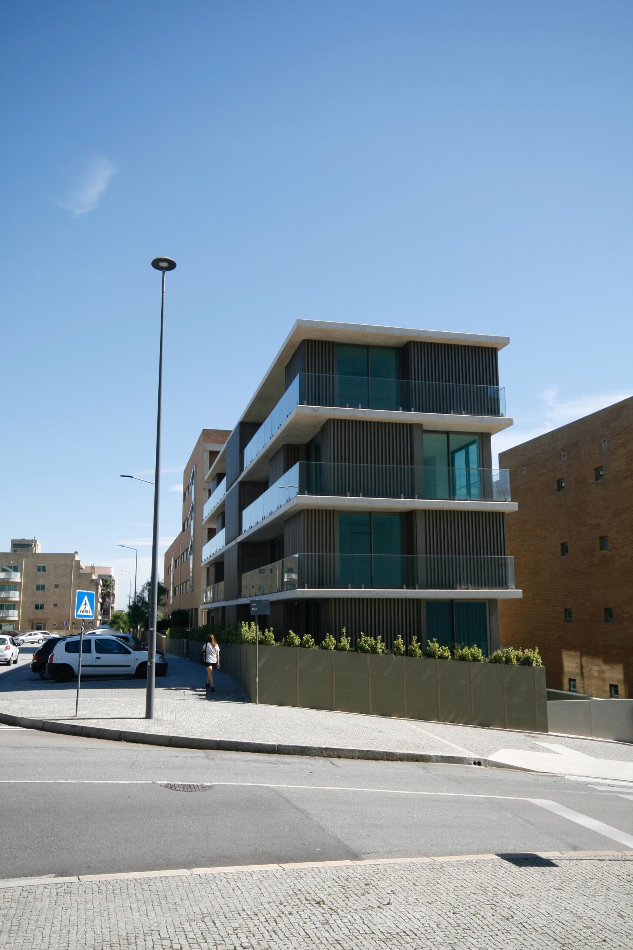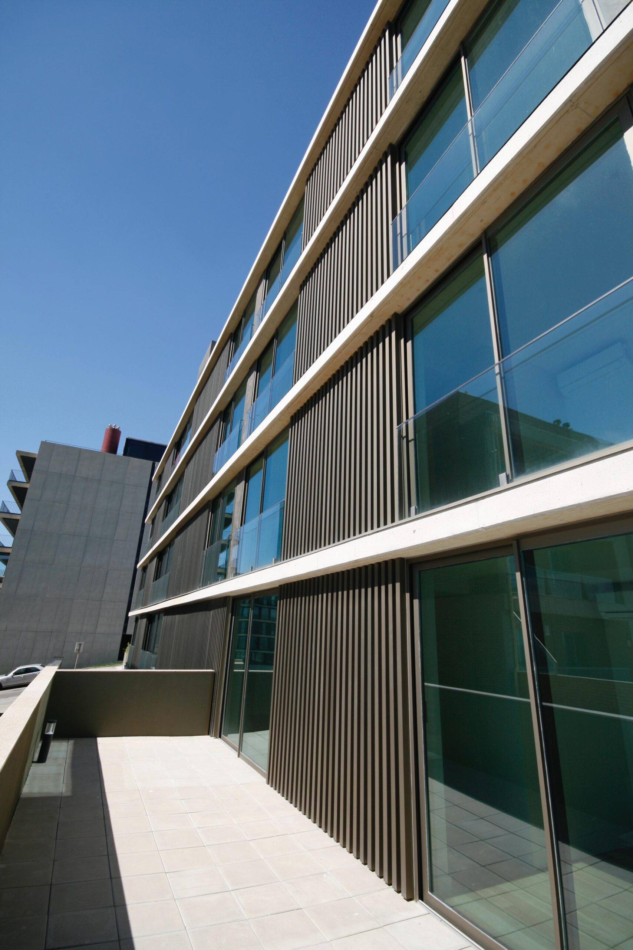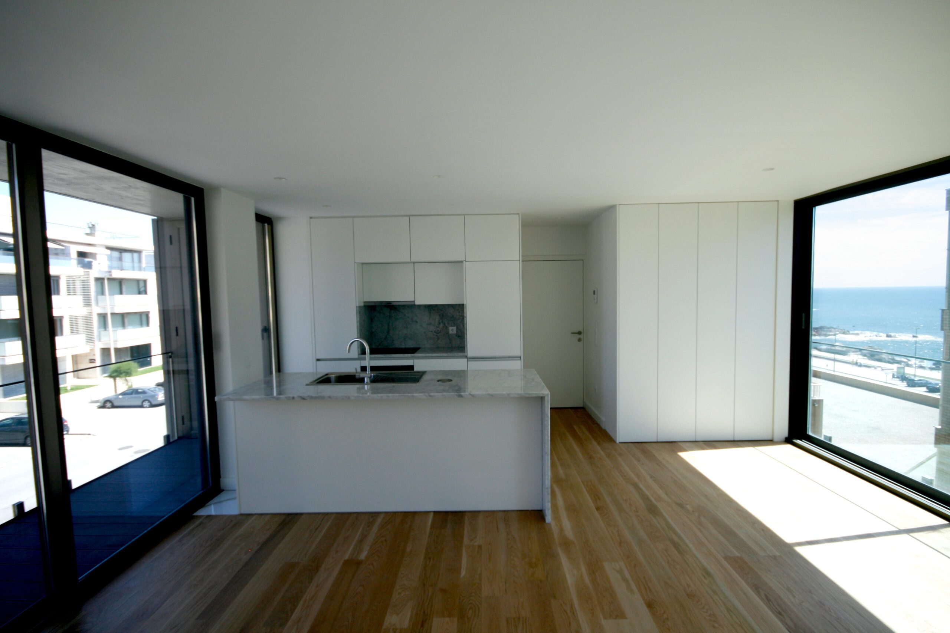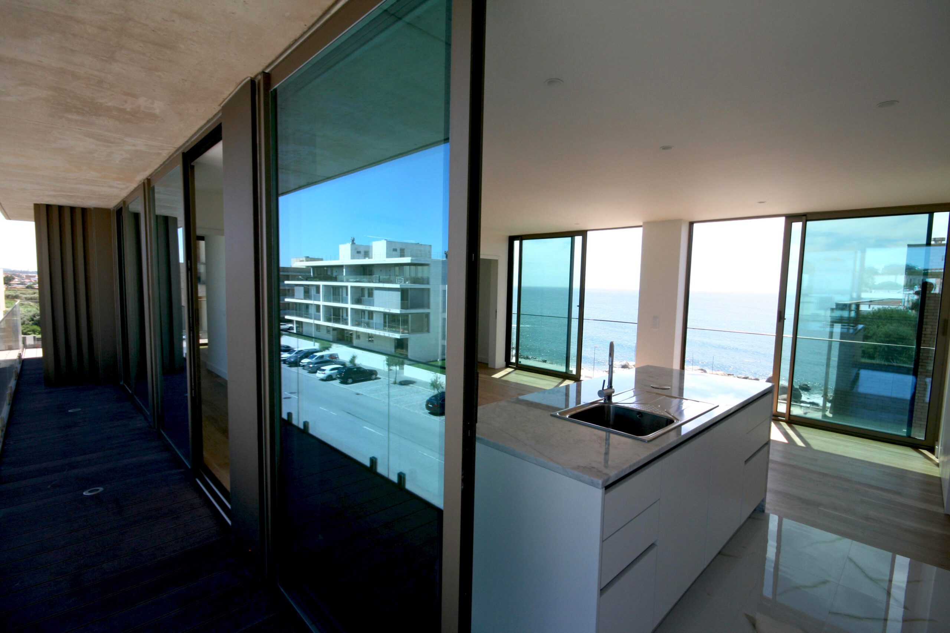CANIDELO GALLERY RESIDENCE
UrbanCore Architects


Short description
In the heart of Vila Nova de Gaia, Porto, faced to the Atlantic ocean, stood a narrow space once occupied by a one floor furniture store. Constrained by stringent national laws and local regulations, previous attempts by various architects to develop the site proved futile. The challenge lay in designing a profitable structure within the confines of legal restrictions and maximizing the limited space available while ensuring the comfort of its residents, and offering amazing views from inside towards sea in a clean, low maintenance and sustainable solutions.
Undeterred by the obstacles, our team delved deep into the legal intricacies and devised a groundbreaking solution – the Canidelo Gallery Residence. With meticulous planning and innovative design, we transformed the space into a four-story residential complex comprising eight apartments, each with two bedrooms and two spacious private bathrooms.
To optimize space utilization, traditional corridors were eliminated, and every inch was utilized effectively. Elevators were installed for accessibility, and a basement parking area was integrated, accommodating two cars per apartment. To comply with height restrictions, we engineered thin concrete slabs, ensuring structural integrity without compromising space.
The most innovative aspect of our solution lies in the design of the facade. Recognizing the need to maximize natural light and panoramic views, we encased the building glass windows from the both side. This not only expanded the perception of space but also offered breathtaking vistas of the surrounding landscape, particularly the mesmerizing sea views.
The Canidelo Gallery Residence emerged as a resounding success, exceeding all expectations. Despite its compact footprint, the apartments offered unparalleled comfort and functionality. The elderly population, in particular, embraced the minimalist design and expansive views, making it a sought-after choice in the market.
The rapid sale of all apartments before the completion of the basement construction is a testament to the project's success. By maximizing space efficiency and incorporating high-quality materials, we achieved more with less, setting a new benchmark in residential architecture.
Furthermore, the bioclimatic strategies with passive solutions added to a energy-efficient design, featuring double-glazed windows and superior insulation, ensured comfort year-round while minimizing energy consumption. The building's resilience to strong winds and optimal thermal performance underscored its suitability for the coastal environment.
In conclusion, the Canidelo Gallery Residence not only overcame significant challenges but also redefined the standards of coastal living. Its innovative design, thoughtful planning, and sustainable features make it a deserving contender for recognition in the realm of architecture.
Entry details
