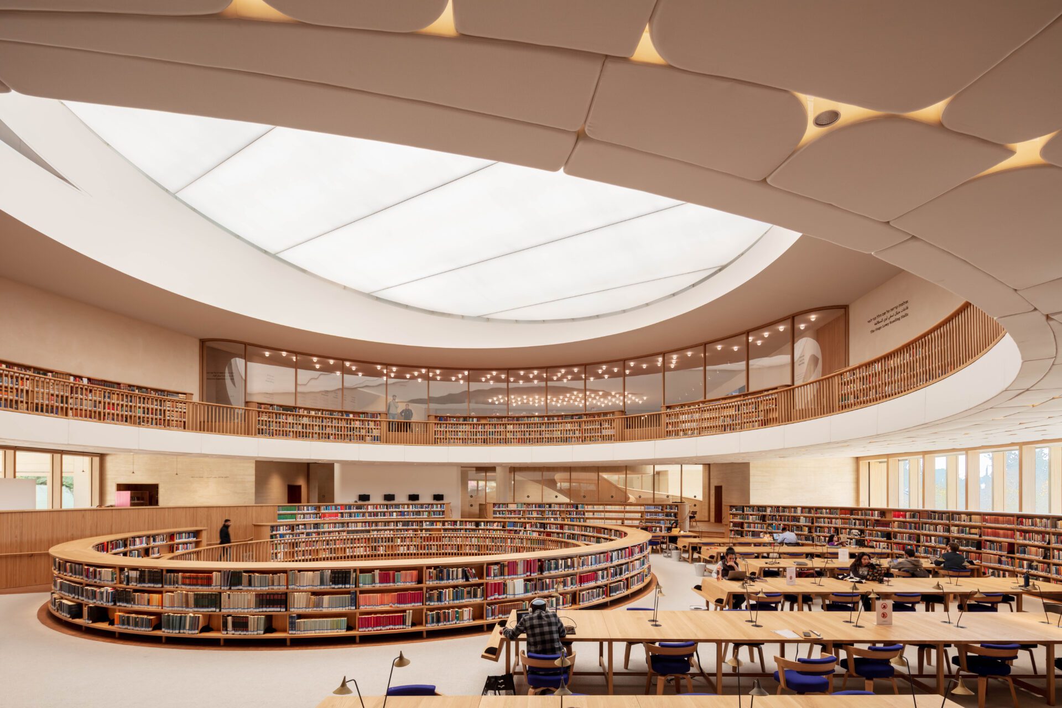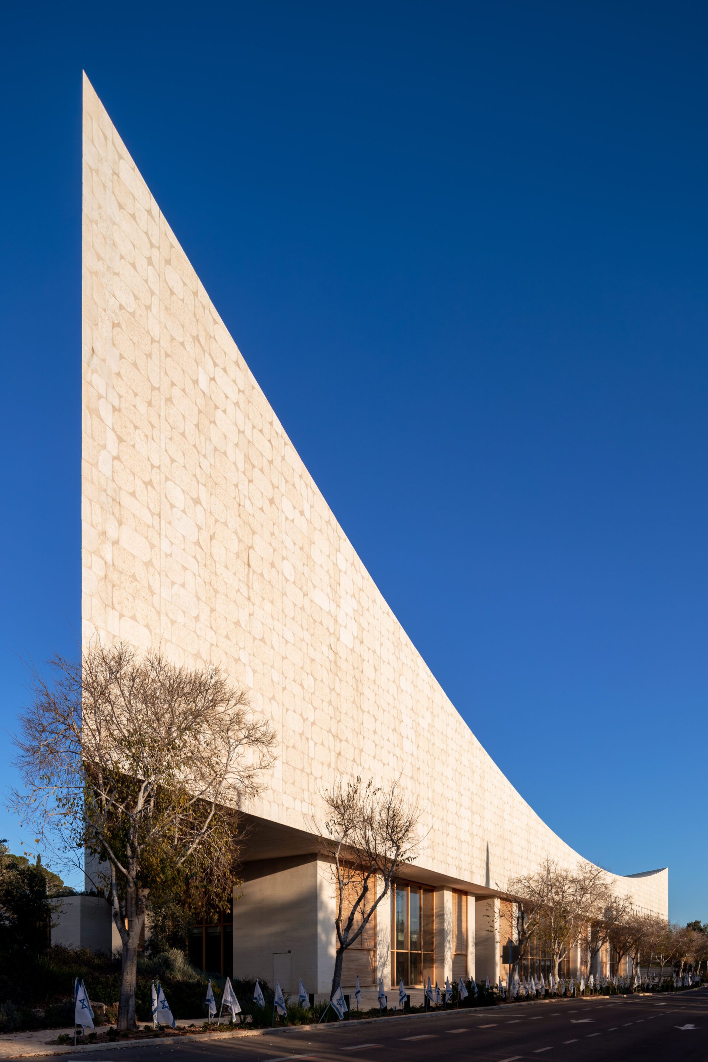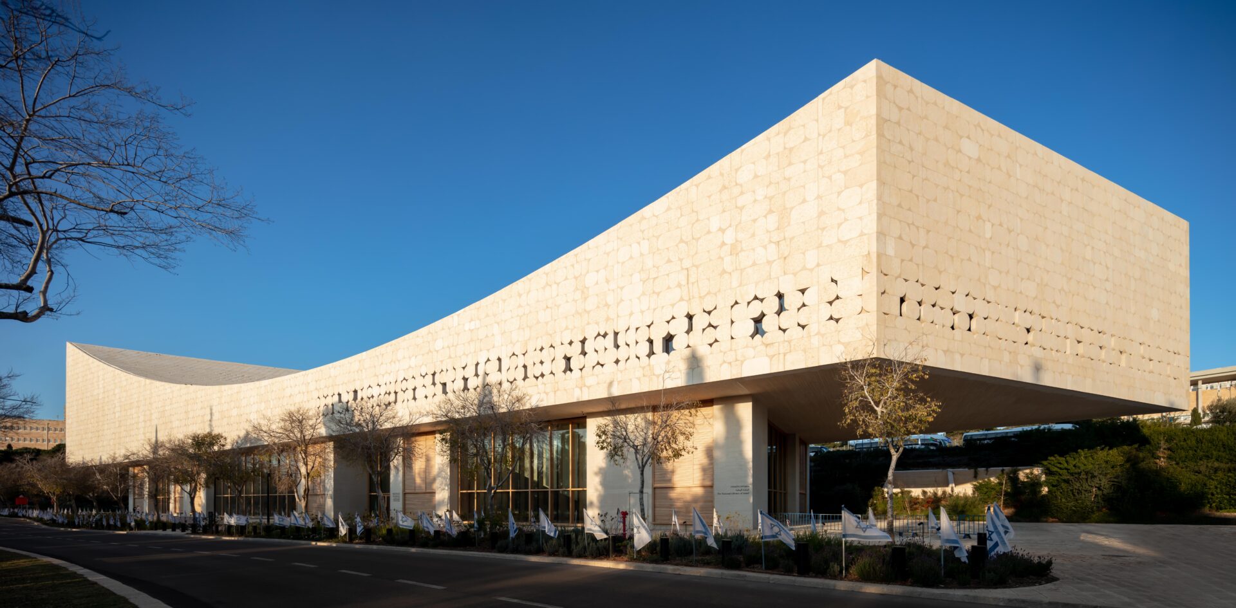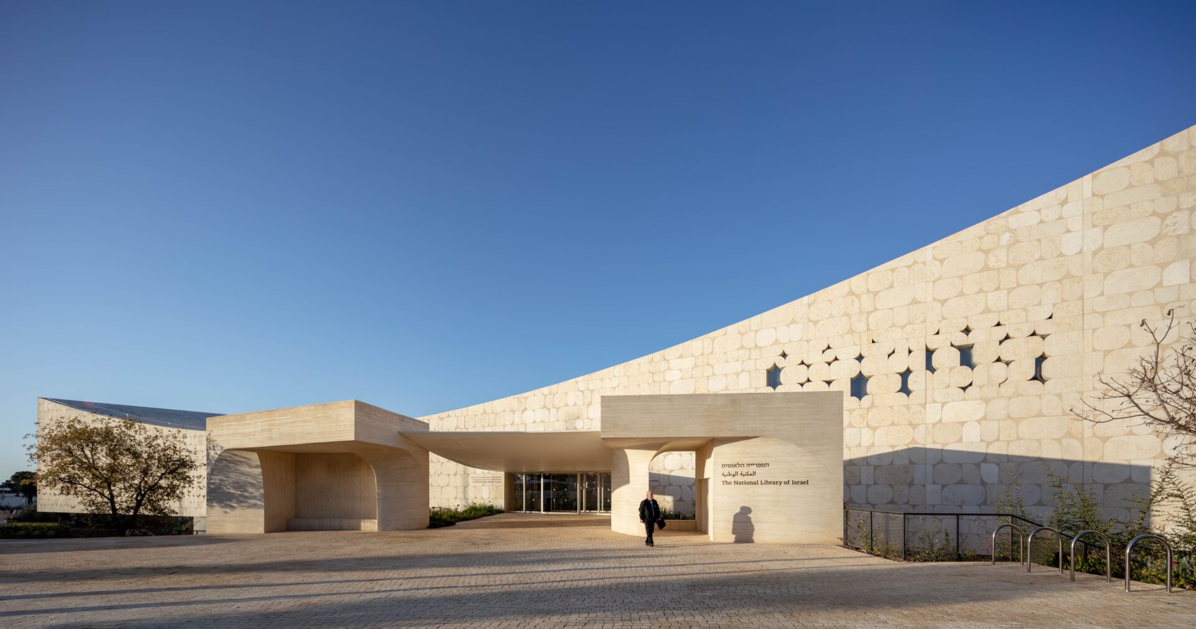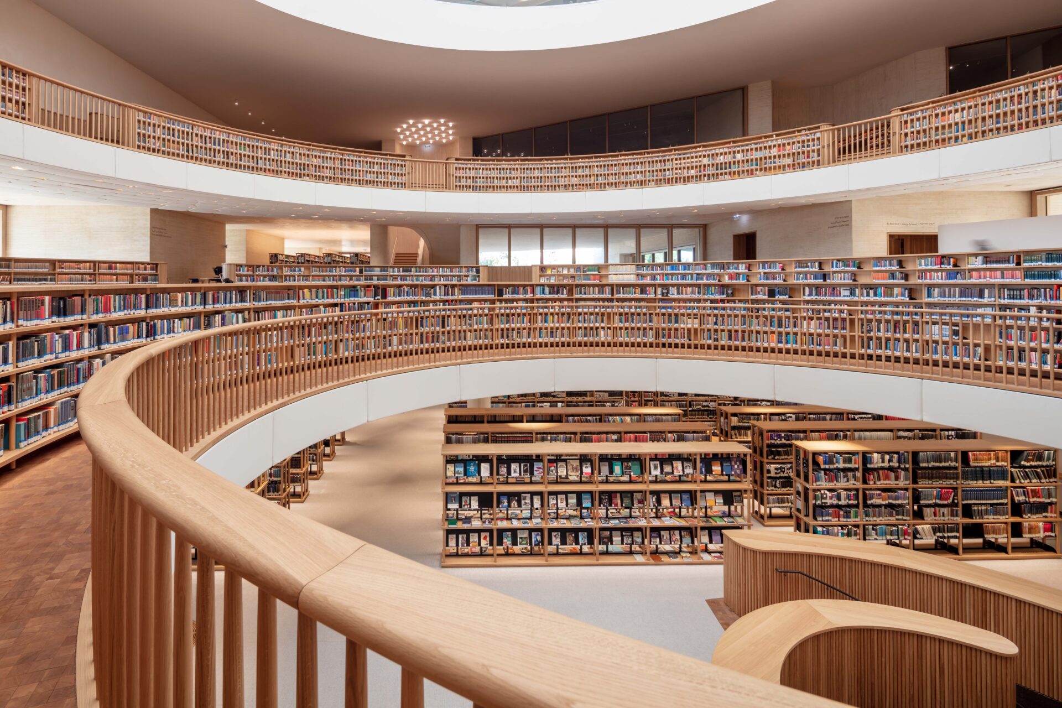The National Library of Israel
Sharon Tzarfati Photography


Short description
The National Library of Israel
Design by the Swiss architects 'Herzog and de Meuron' in collaboration with the Israeli architectural firm 'Mann Shinar Architects'
The library became an urban landmark and found a new home between the Knesset and the Israel Museum.
The new library covers 45,000 square meters, with six above-ground floors and four below, including an auditorium, a visitors center, and an outdoor amphitheater to host all kinds of cultural events.
Building sustainably has also been a major focus, and the team has looked to source materials that can not only survive Jerusalem’s extreme temperature, but also reduce the building’s carbon footprint on an ongoing basis.
The building’s curved, elevated and cantilevered form necessitates a contemporary take on the cut Jerusalem limestone found throughout the city. Limestone slabs are set into precast panels over the structural concrete wall. Gaps between the stone pieces, organized in a pattern similar to the erosions found on ancient stone walls in Jerusalem, allow the concrete substrate to be exposed at the surface. A light chip is applied to all surfaces creating a uniform texture that merges concrete and traditional Jerusalem stone. Openings and carvings, whose shapes are an extrusion of the overall pattern, are designed to minimize solar heat gain on the windows behind. The pattern is reminiscent of culturally specific imagery and text but remains abstract in origin.
The mineral surface continues to the vitrine legs below. The solid legs ground the building and connect the floors with stairways, elevators and service areas. Wood interrupts the massiveness of the structure and frames the glazed vitrines. Uncommon in contemporary Jerusalem, the wood brings a human scale and detail to the pedestrian experience while linking the building to timber traditions important to the local vernacular from ancient to early modern times.
Entry details
