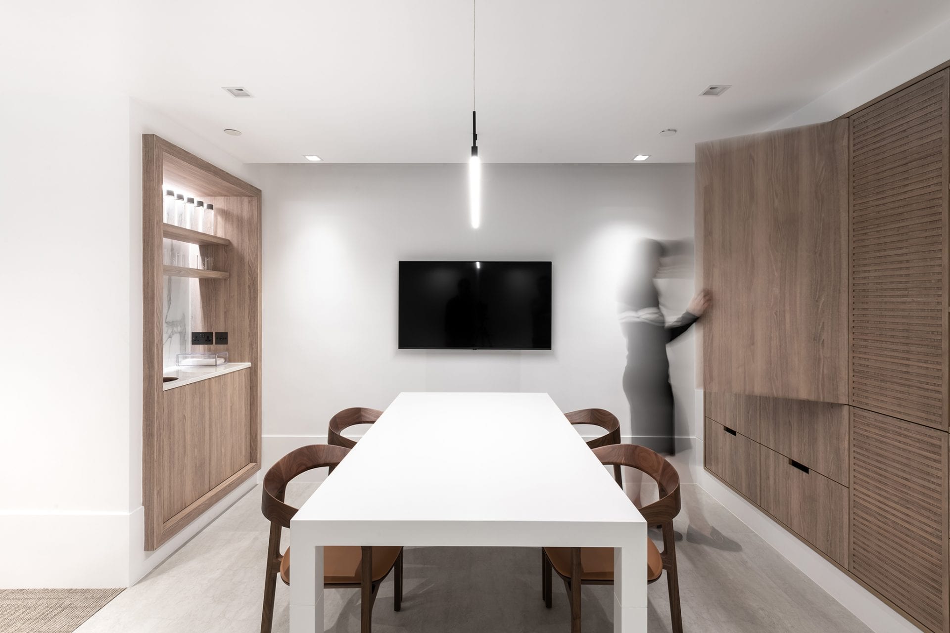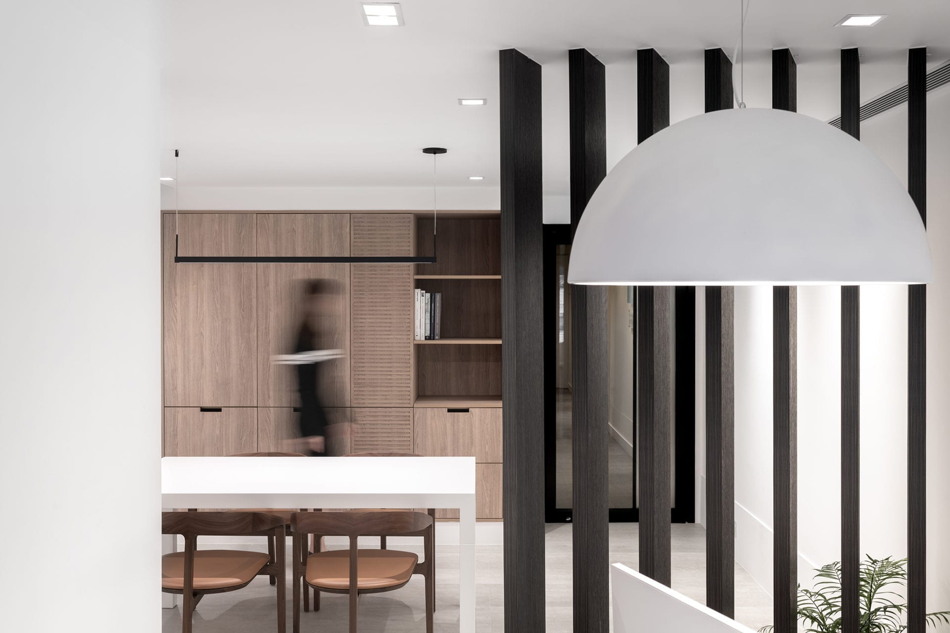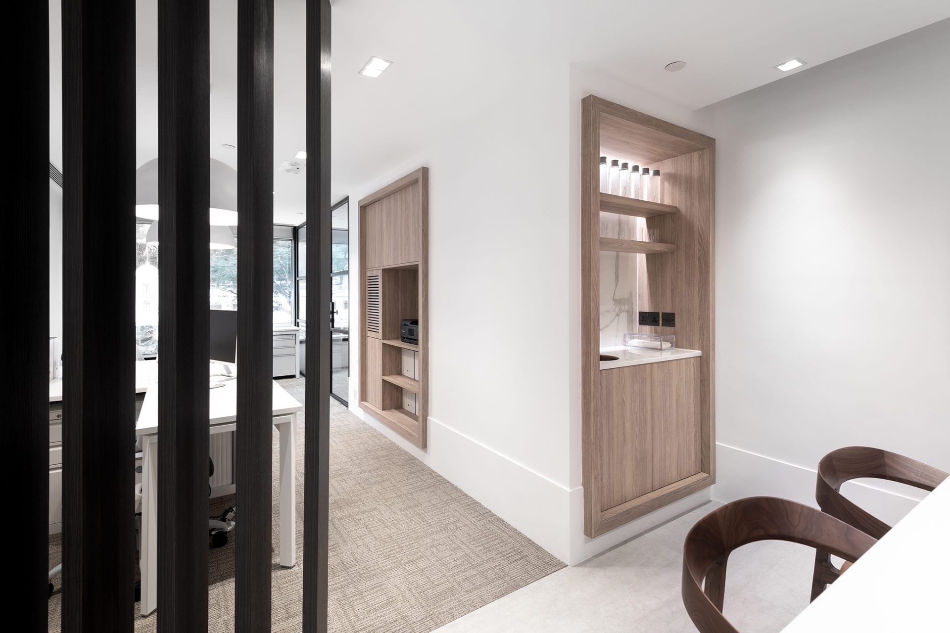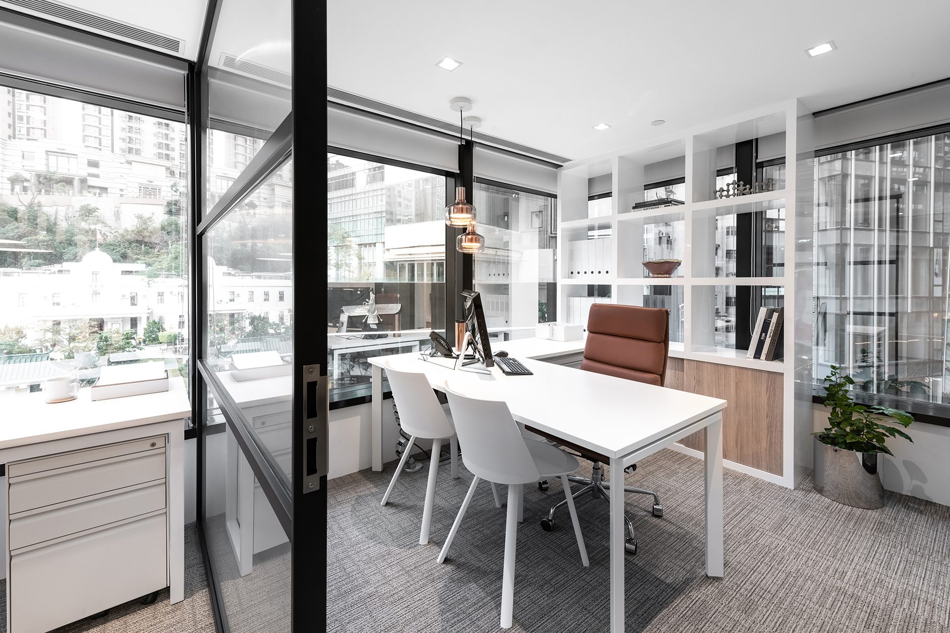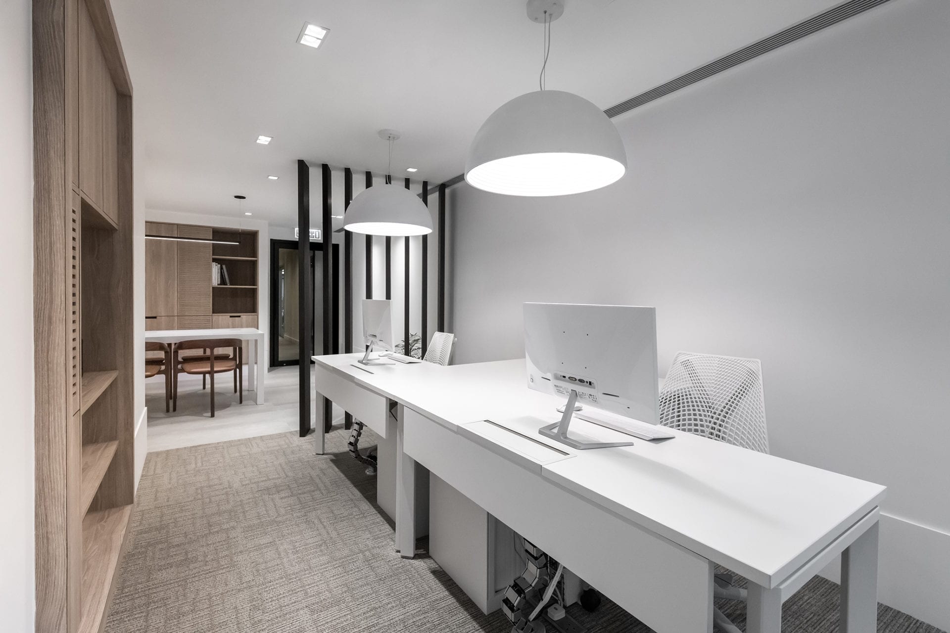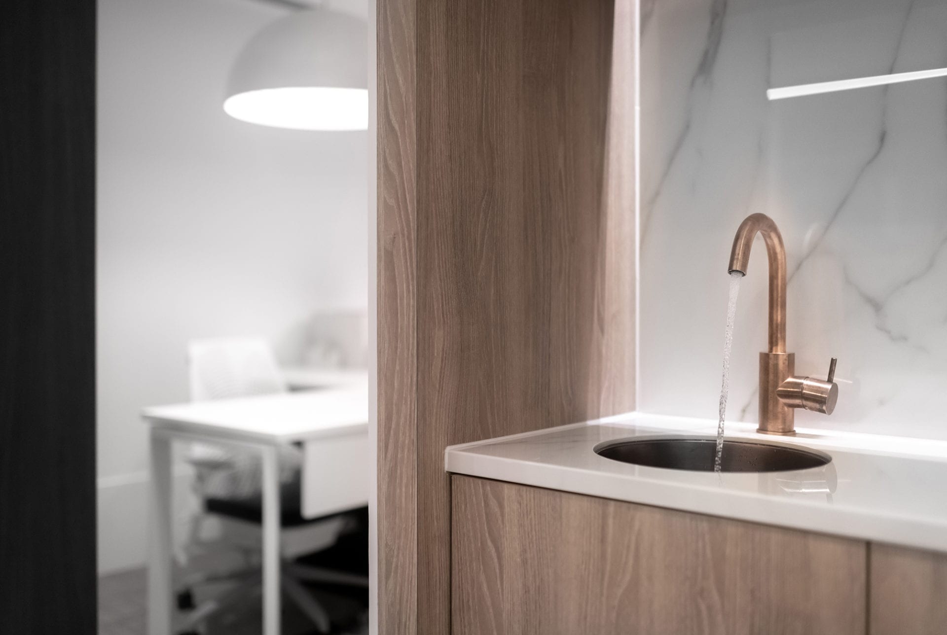Office Of Blocks
Adrian Chan Design & Research Office
Project description
The client, an HR advisory and training firm, needed an office that could communicate the value of ‘openness’ and enable a range of interactions from team huddles to training events. The space, however, presented some challenges: low ceilings (7’4”) and a small enclosure (41 sqm). Referencing the Prairie School, where there were often horizontal bands of windows that would direct one’s attention to the ‘horizontal’ away from the ceiling height, cabinetry are conceived as a series of floating ‘functional blocks’ embedded along a gallery-like wall, inviting the occupant to follow its path. Other areas then allow for flexible programming whilst maximizing spatial efficiency. The entry foyer doubles as a reception, huddle space, training room and event area; a backroom serves as storage for folding chairs and as well as a private relaxation pod with massage chair. Warm textures and light tones convey a sense of openness and airiness.
Project details
Share project
