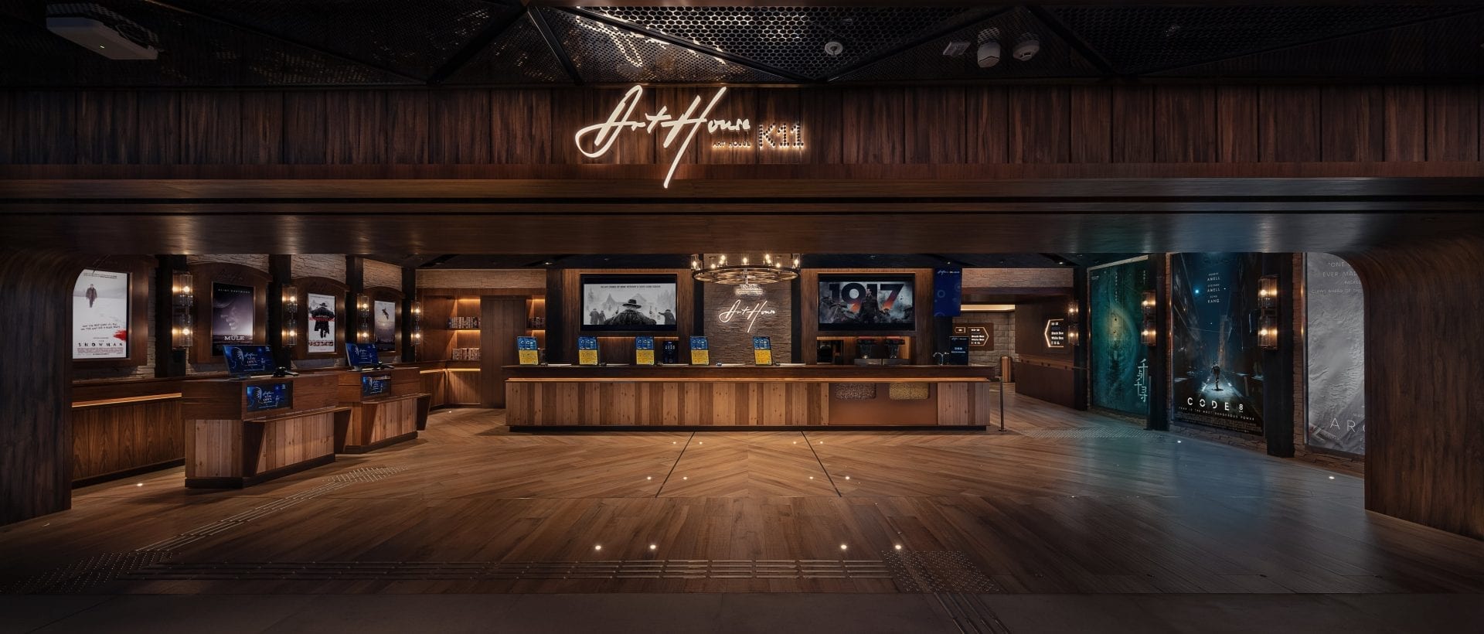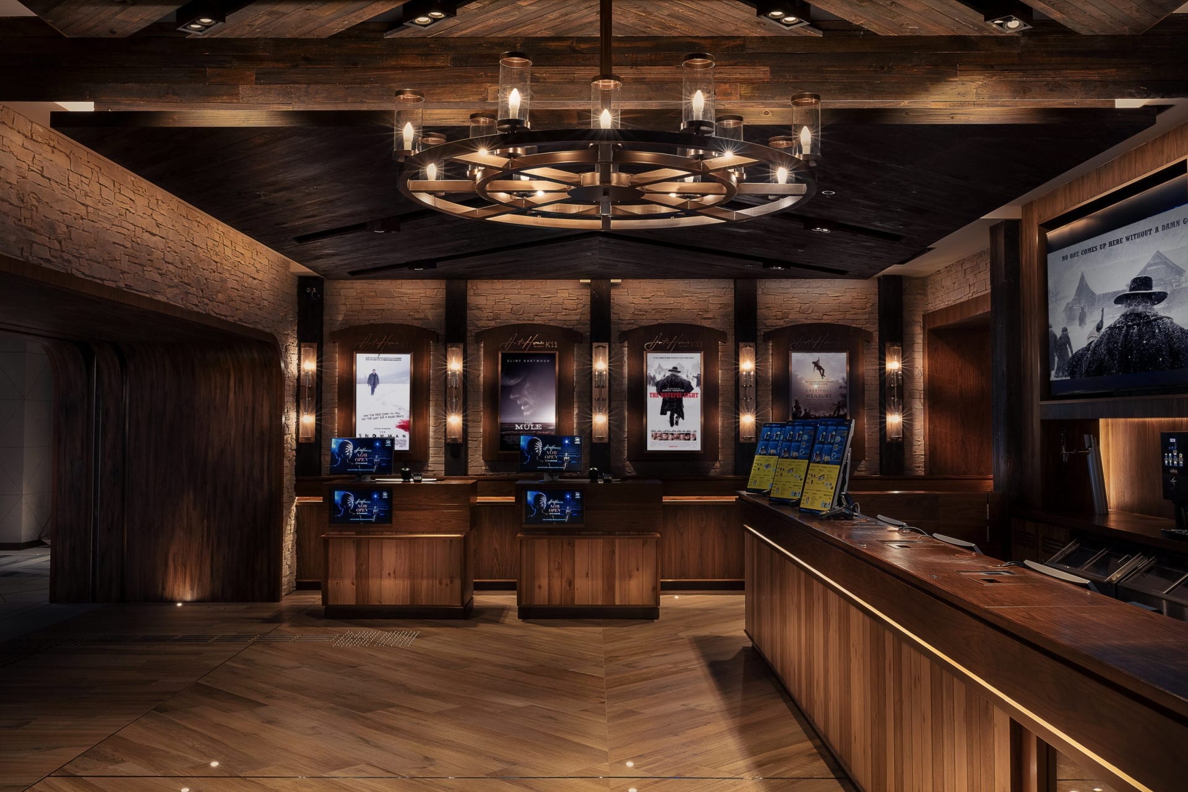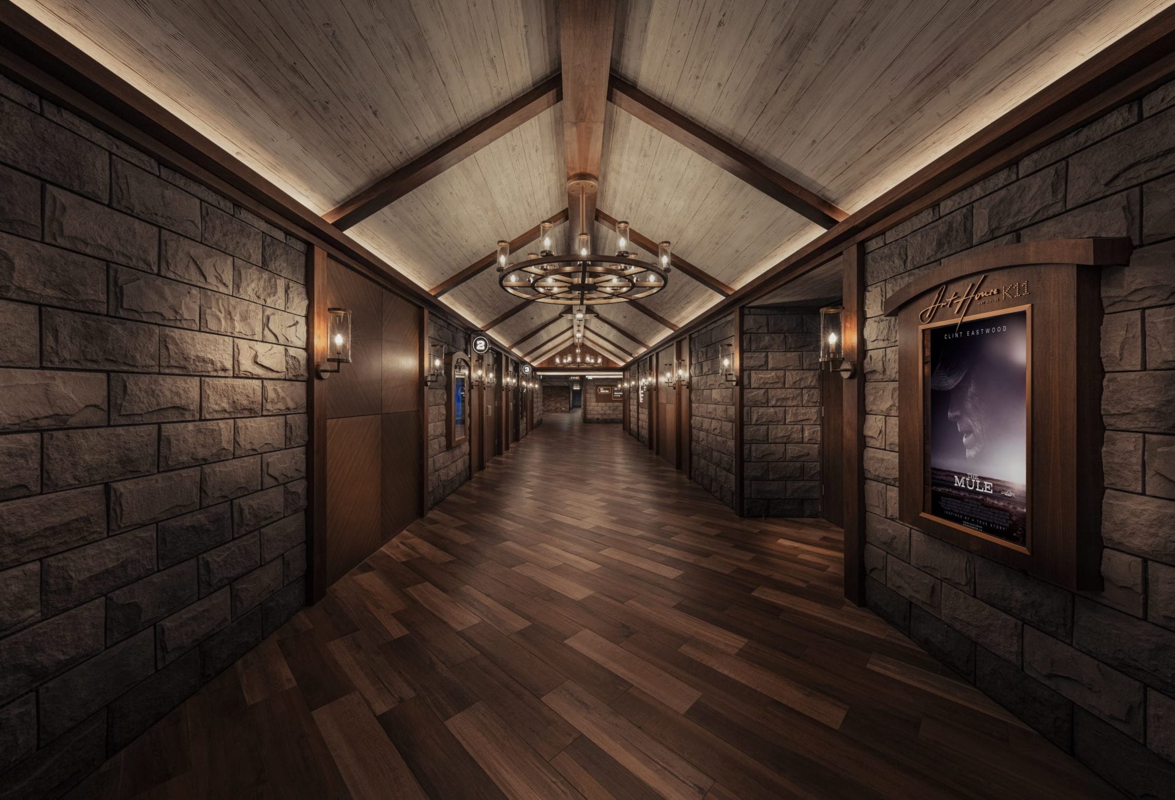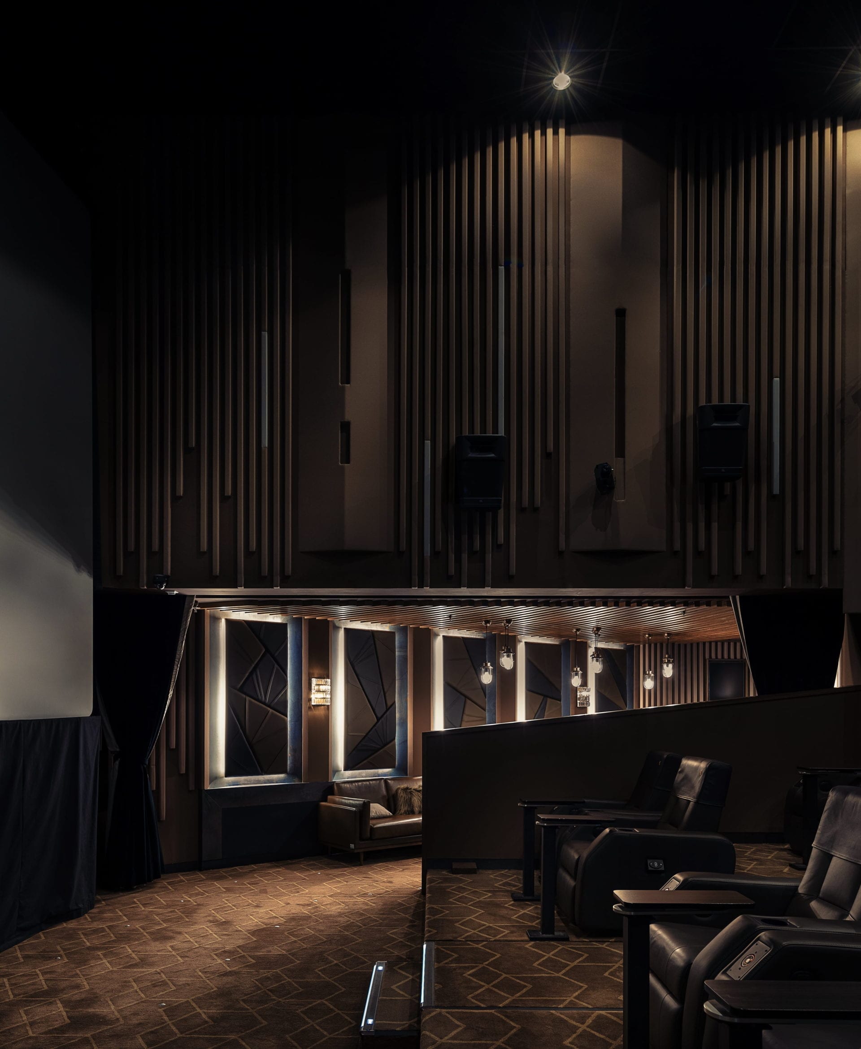K11 Art House
Oft Interiors
Project description
In 2019, the OFT design was invited to make a brand new storefront design for UA's new concept flagship cinema in Hong Kong K11 musea -- K11 Art House. In that experiment of space, the OFT design created the first future cinema themed with snow mountain residence in Asia based on the concept of "design & new retail", which took the lead in providing reference model for the cinema as "recreational complex". How to create a cinema that attracts the resonance of different consumption circles for the top IP of cultural exhibition? Enabling the DNA of K11 Art and cultural retail to continue is the key. The model of multi-cultural living area of K11 musea brings new enlightenment for the incubation of future cinema: It needs to break out of the simplex consumption scene and introduce social intercourse, shopping, catering and art into the cinema. In K11 Art House, the OFT and UA made a breakthrough by introducing at least five consumption formats, including music store, open bar, exhibition space, performance center and personalized acquaintance social service, to construct a composite consumption scene. At the same time, in order to become an " recreational complex" in a real sense, not only should there be a spatial narrative framework constructed by new business logic, but also designers need to practice from multiple dimensions such as spatial situation and business aesthetics.
Project details
Share project












