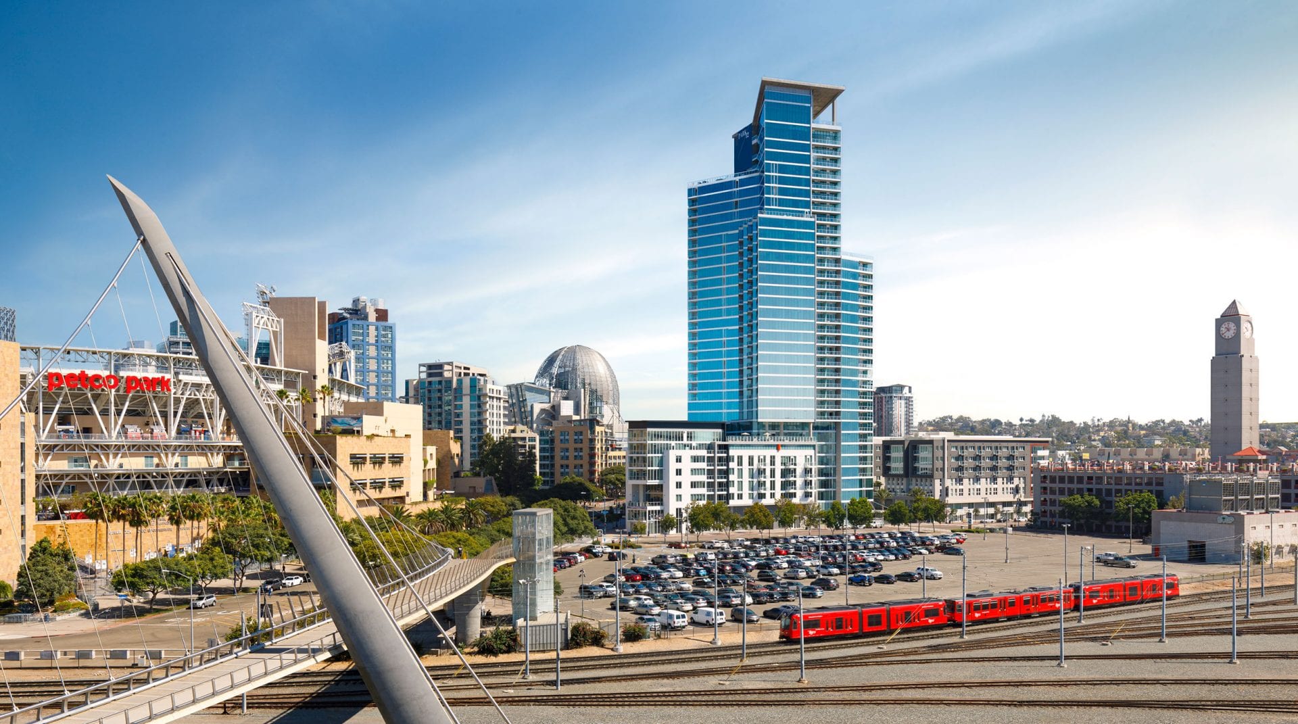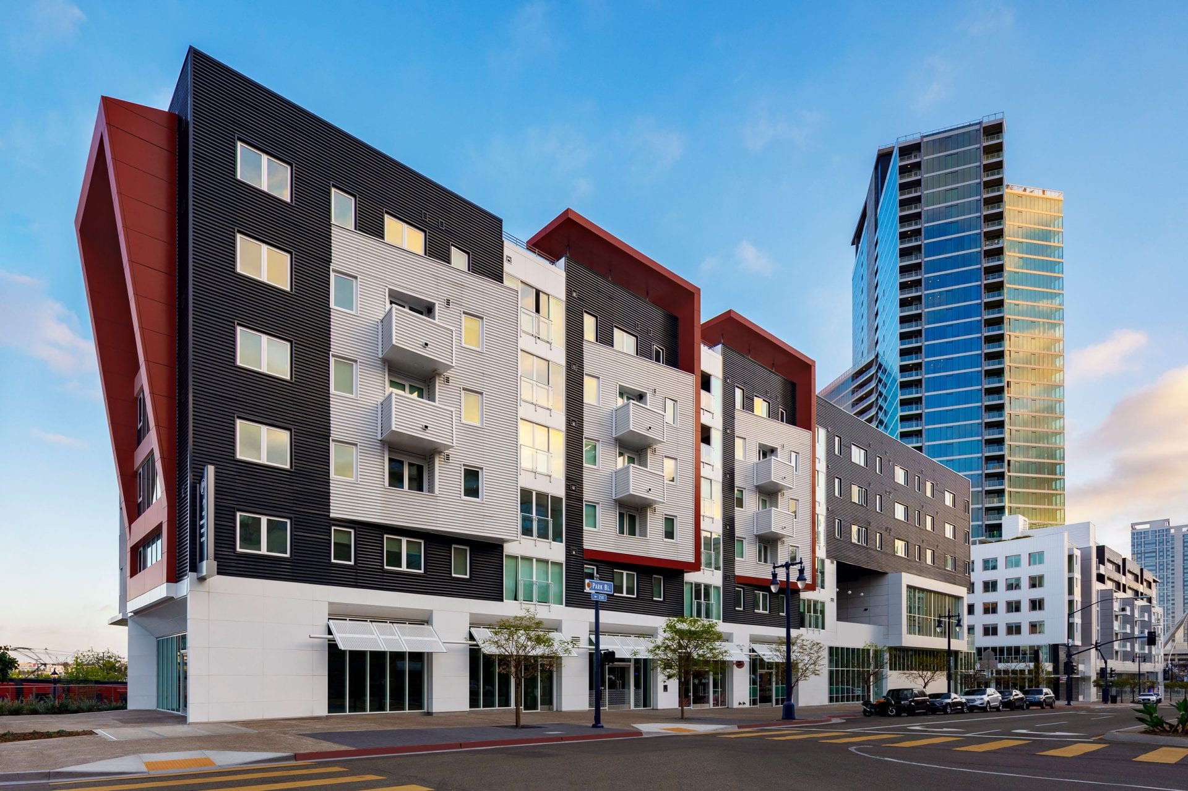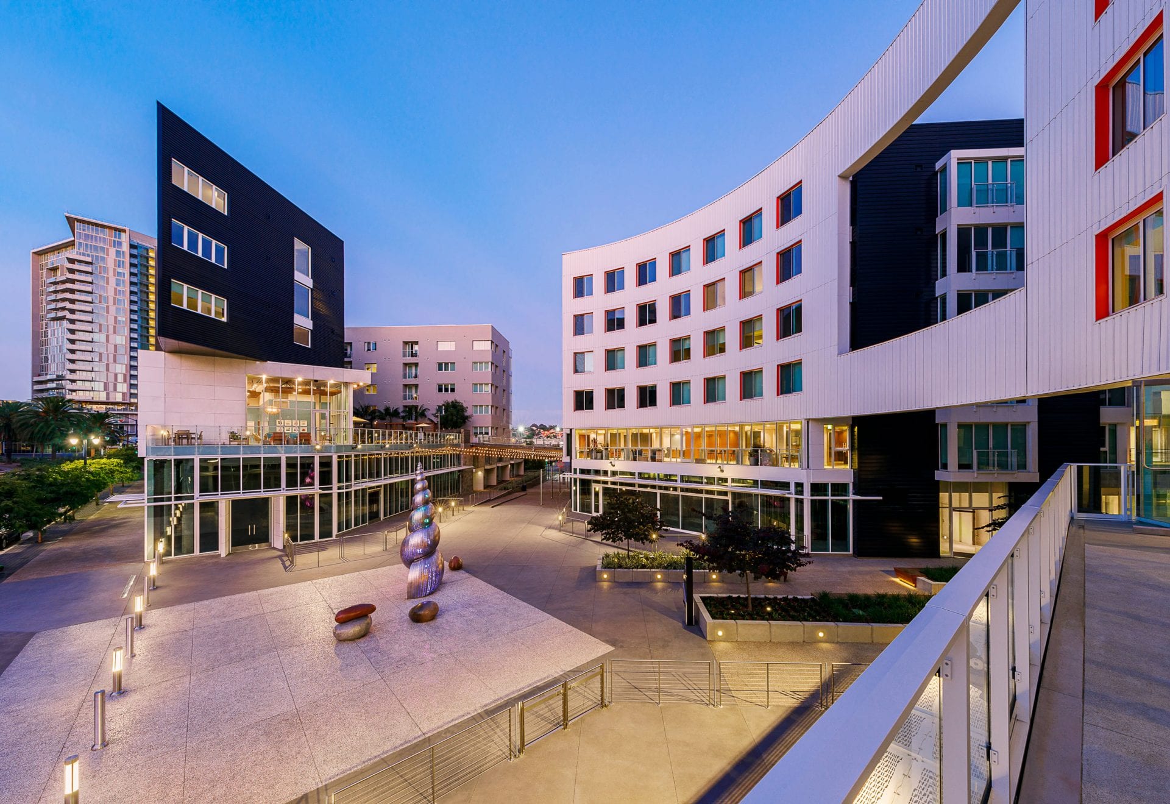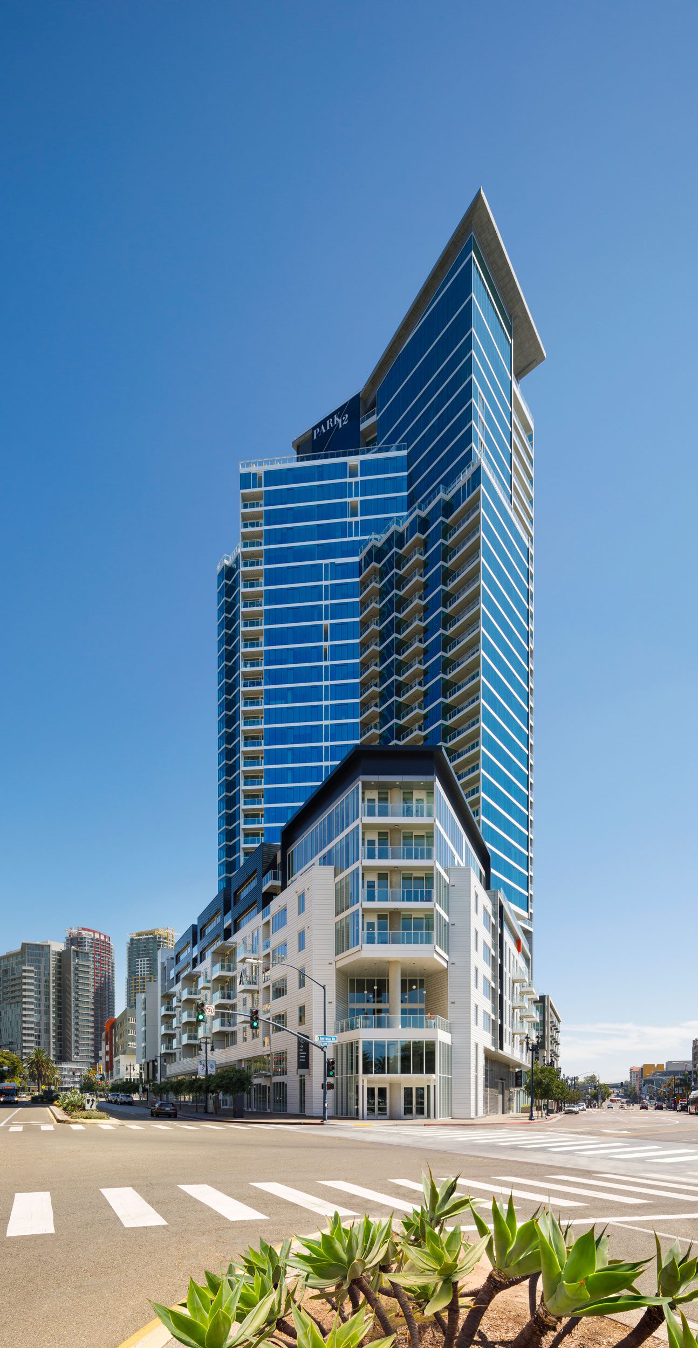Park 12
Carrier Johnson + CULTURE
Project description
Multilevel Thinking and Diversity Create a Neighborhood Infused with Urban Energy – Located on a 3.5 acre triangular shaped site in Downtown San Diego adjacent to Petco Park - the city’s premier baseball park and home to MLB team San Diego Padres – this mixed-use residential development is trifurcated with mews into three distinct blocks with interconnecting elements that bring in the energy of the urban core with a neighborhood feel. Each block is inspired by a unique aspect of the East Village community expressed through building massing, material and massing, complemented by an interwoven tapestry of landscaping and hardscaping that form an experiential passage as pedestrians traverse the mews. From the central public plaza encircled by ground-level retail that anchor the project, to its residential community comprised of a 37-story tower and two midrise (6- and 7 story) buildings with ground-level live-work units, everything at this development is designed for diverse and lively forum for instant community. A pair of elevated bridges stretching 2,500-feet offers residents convenient connection and access to amenity spaces in the tower and midrise buildings.
Project details
Share project












