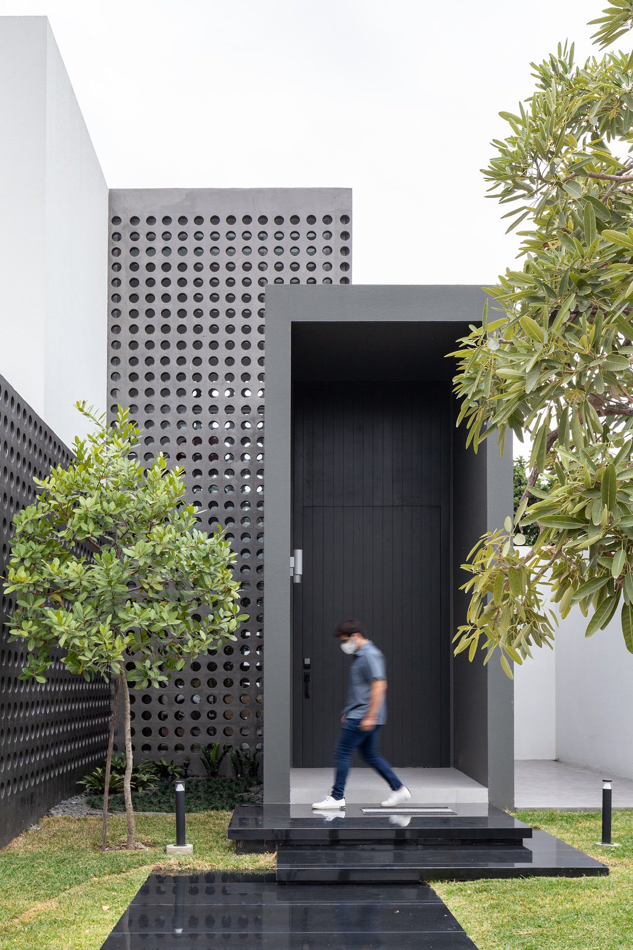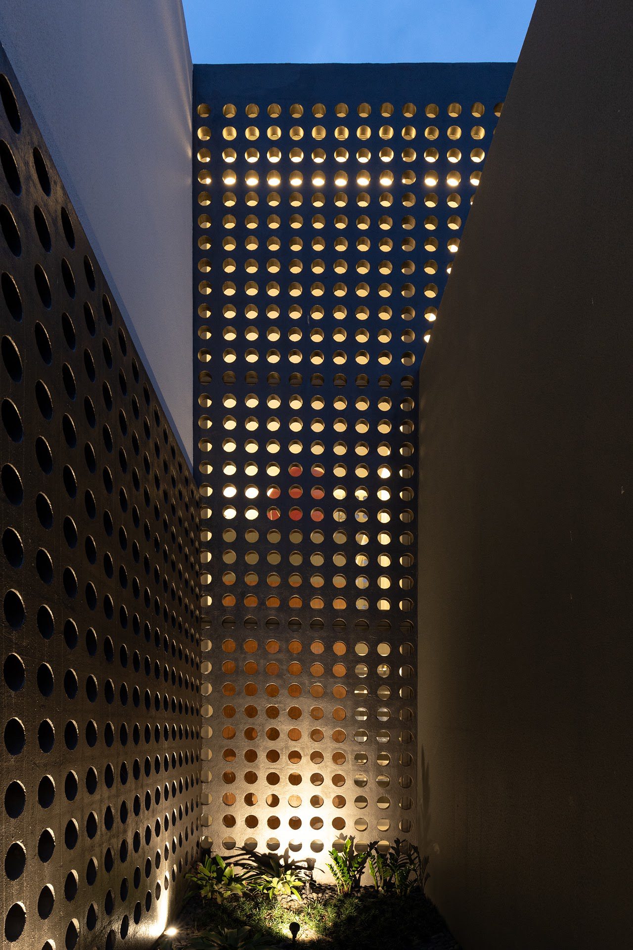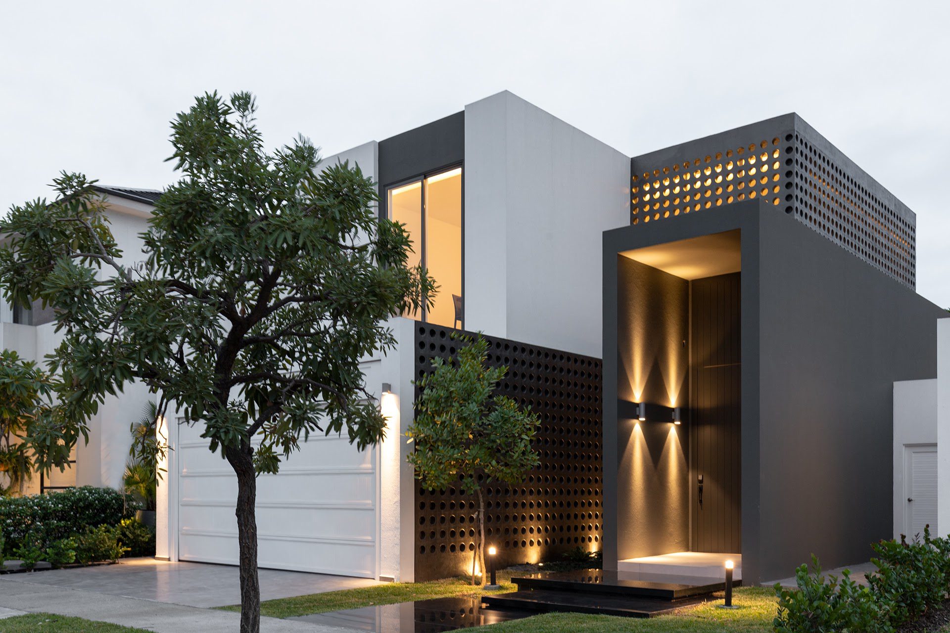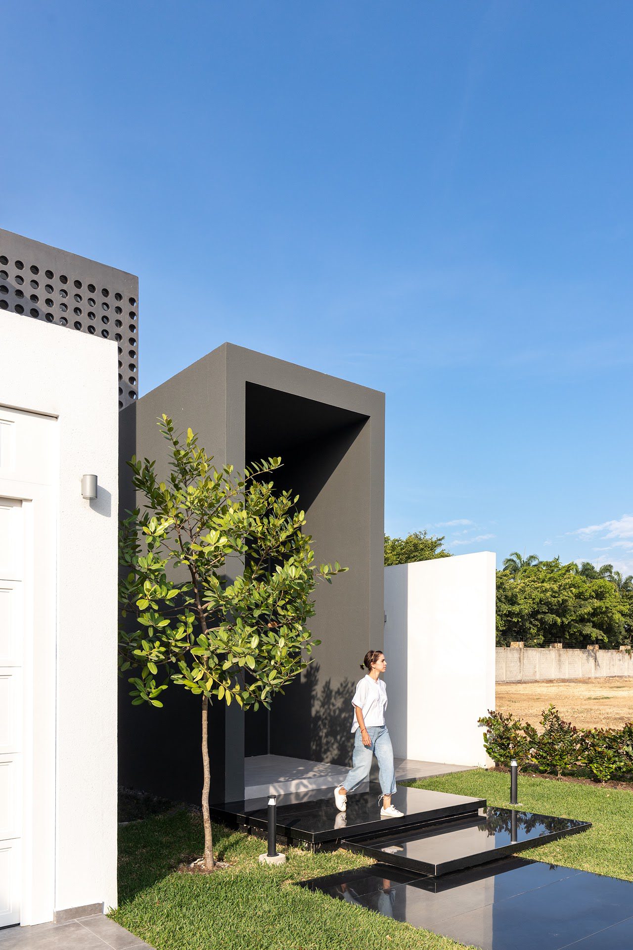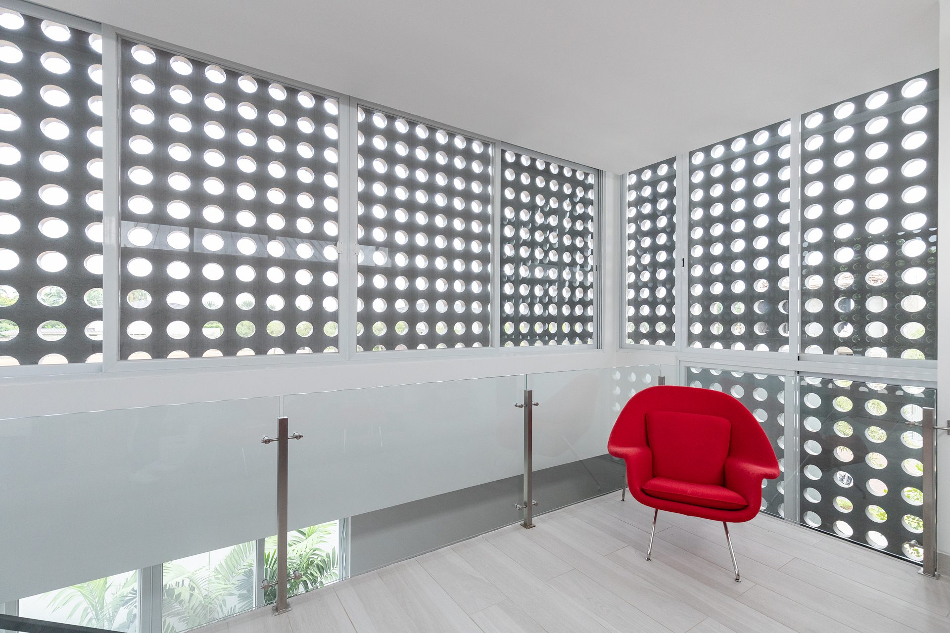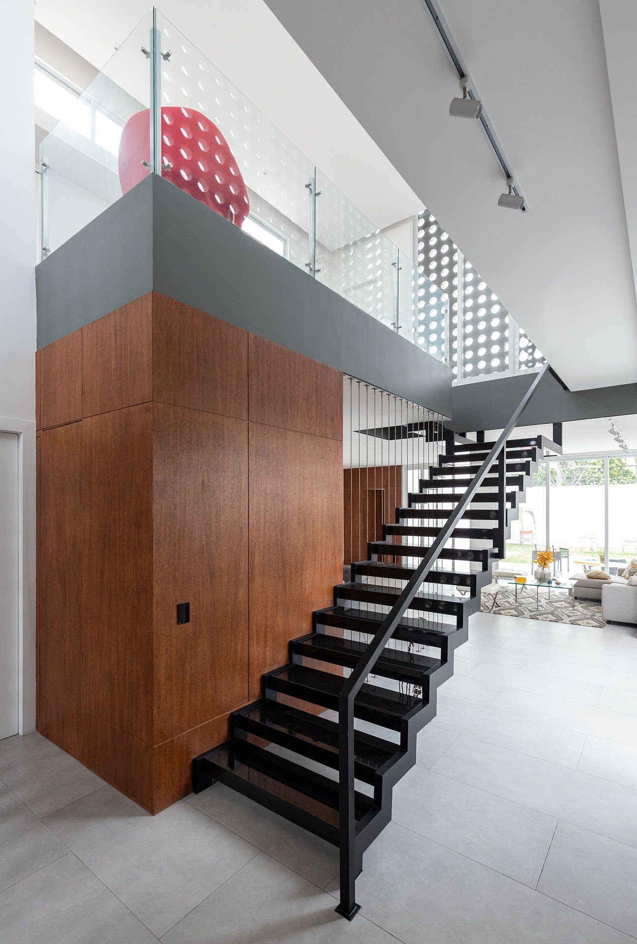The Block House
Jannina Cabal & arquitectos
Project description
The Block House was designed on two levels from a regular land and with little frontage. On the firts floor is the social area in a single environment, the kitchen with its service area and the master bedroom. On the second floor, two secondary bedrooms and a living room were designed. The house is oriented from west to east. For this reason it was designed thinking about openings in its walls to take advantage of natural light but that in turn do not generate heat, applying sunshades that generate shadows. There are two elements that visually predominate in the architectural design of the project: One is the entrance hall framed by dark walls and a black floor to highlight it on its facade. The other important architectural element are these pure gray volumes made of ornamental blocks with circular openings generating a very particular shadow inside. In the Block House the rest of the volumes are white. This same color range of gray and black was used in the interior combining it with wood and views of green areas to give a more welcoming atmosphere to their environments.
Project details
Share project
