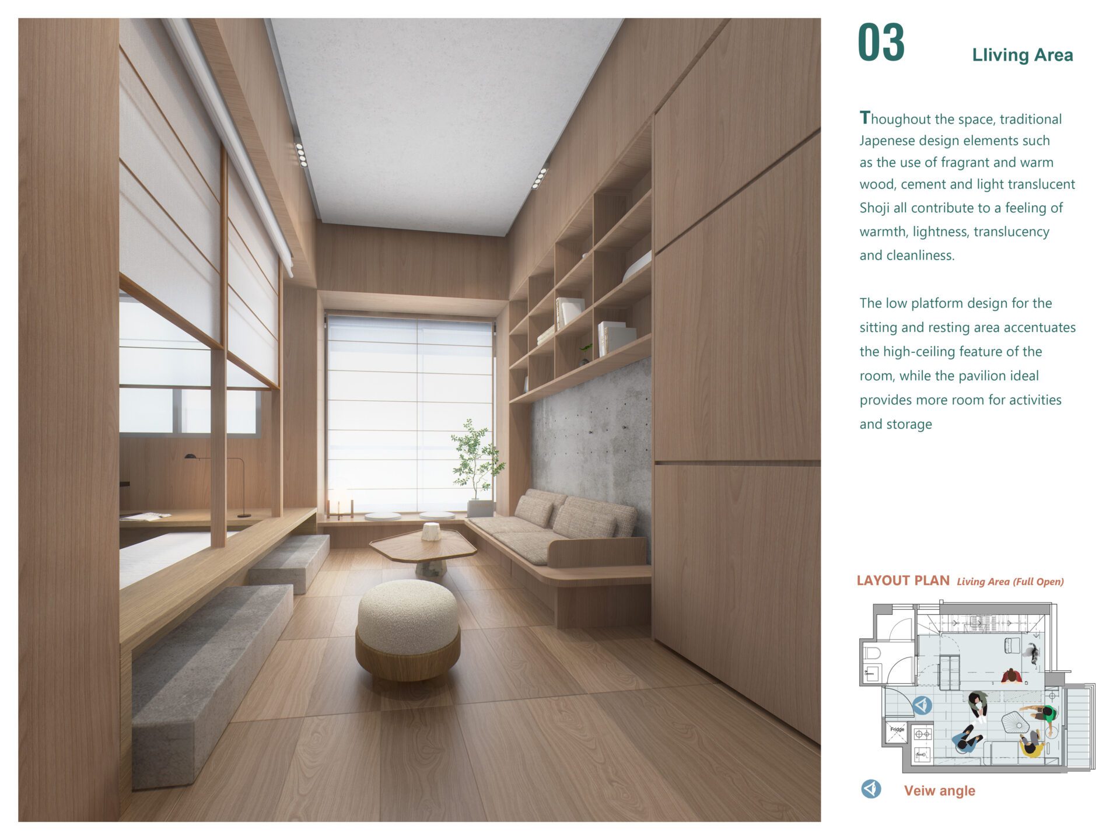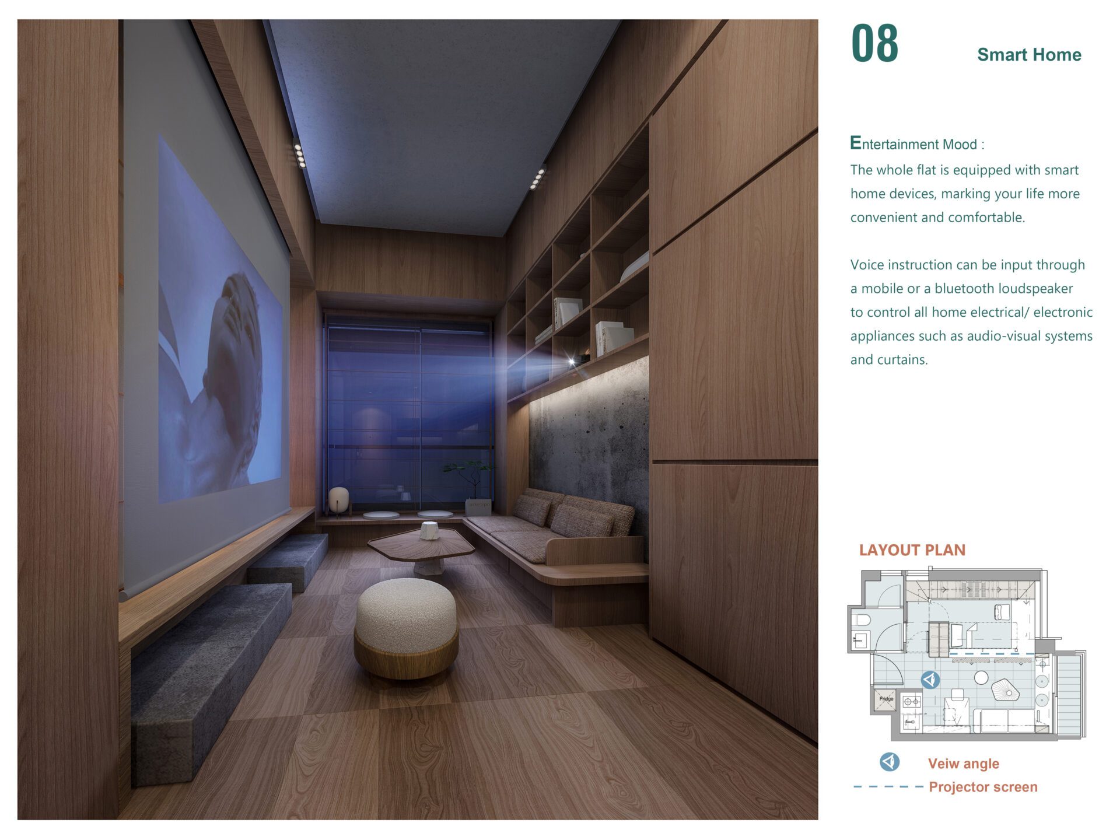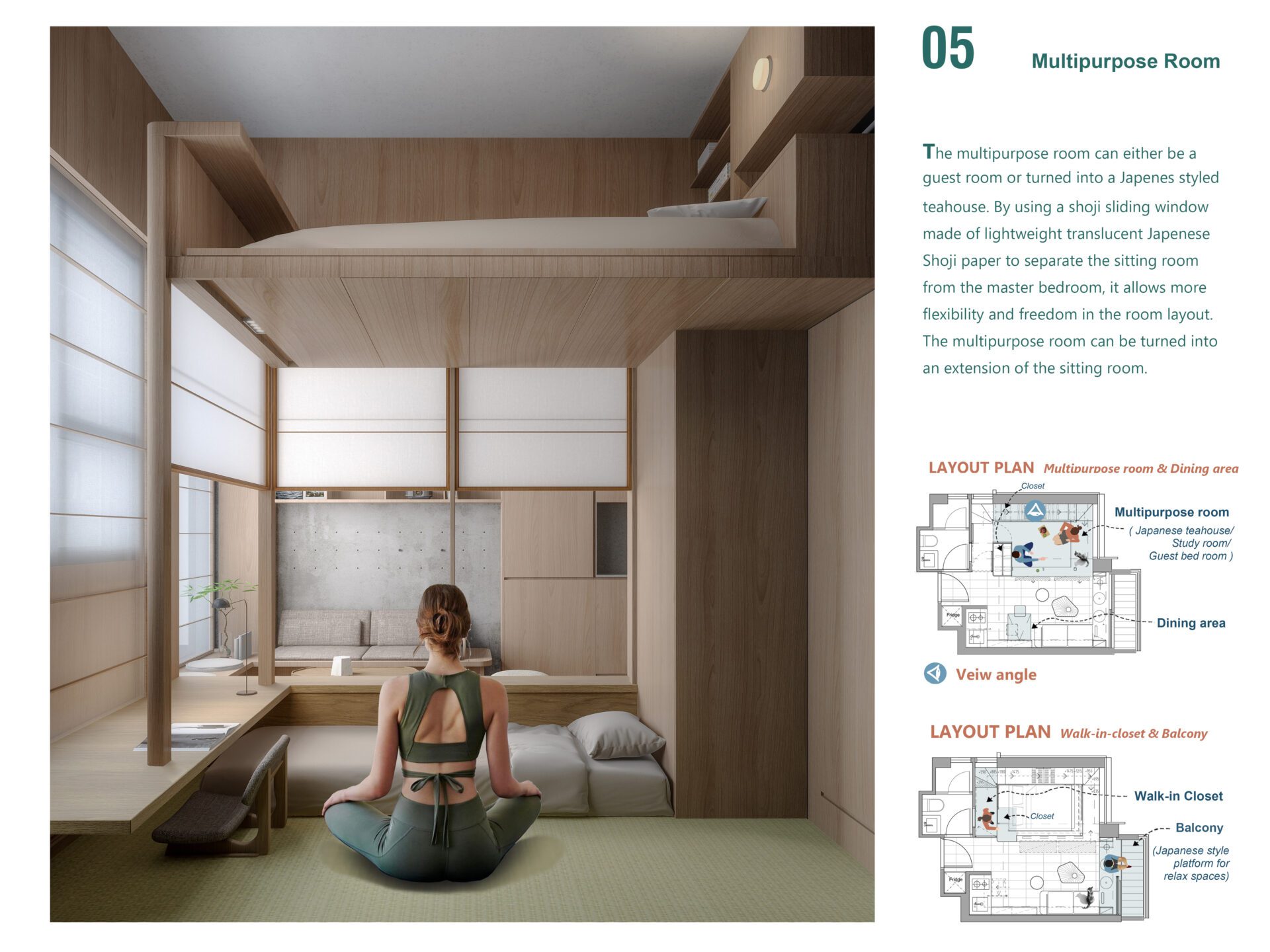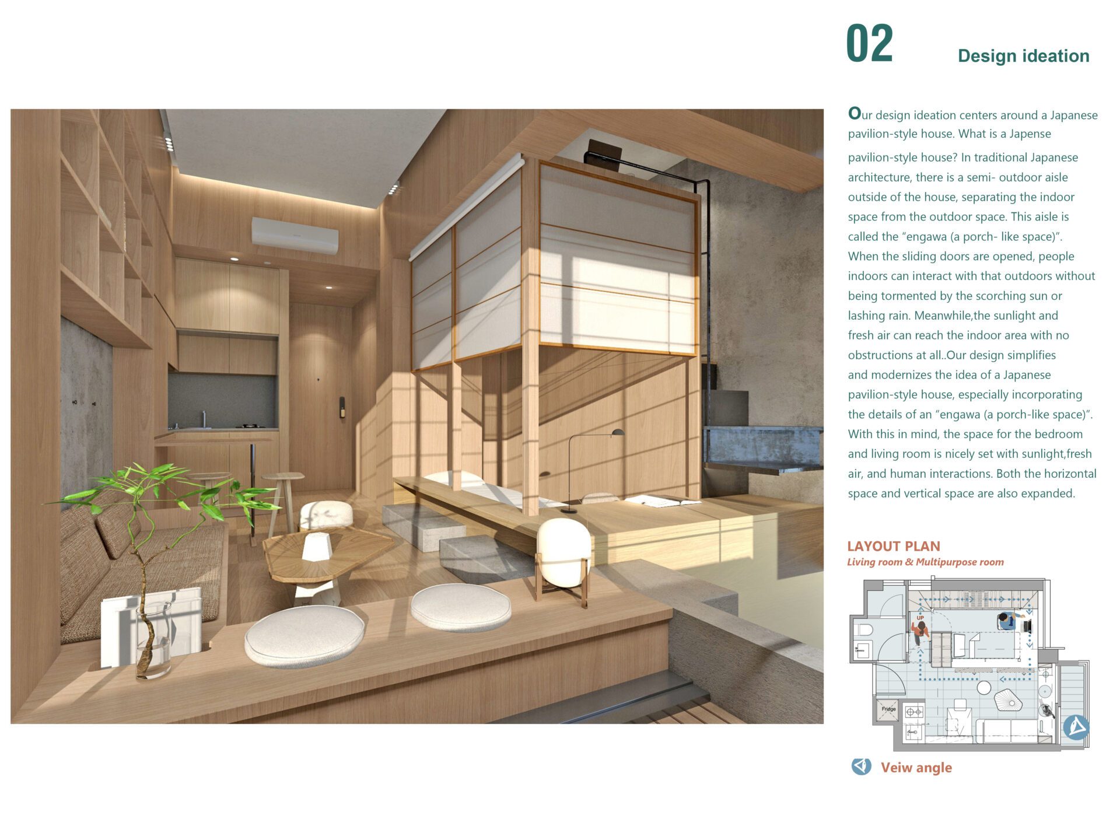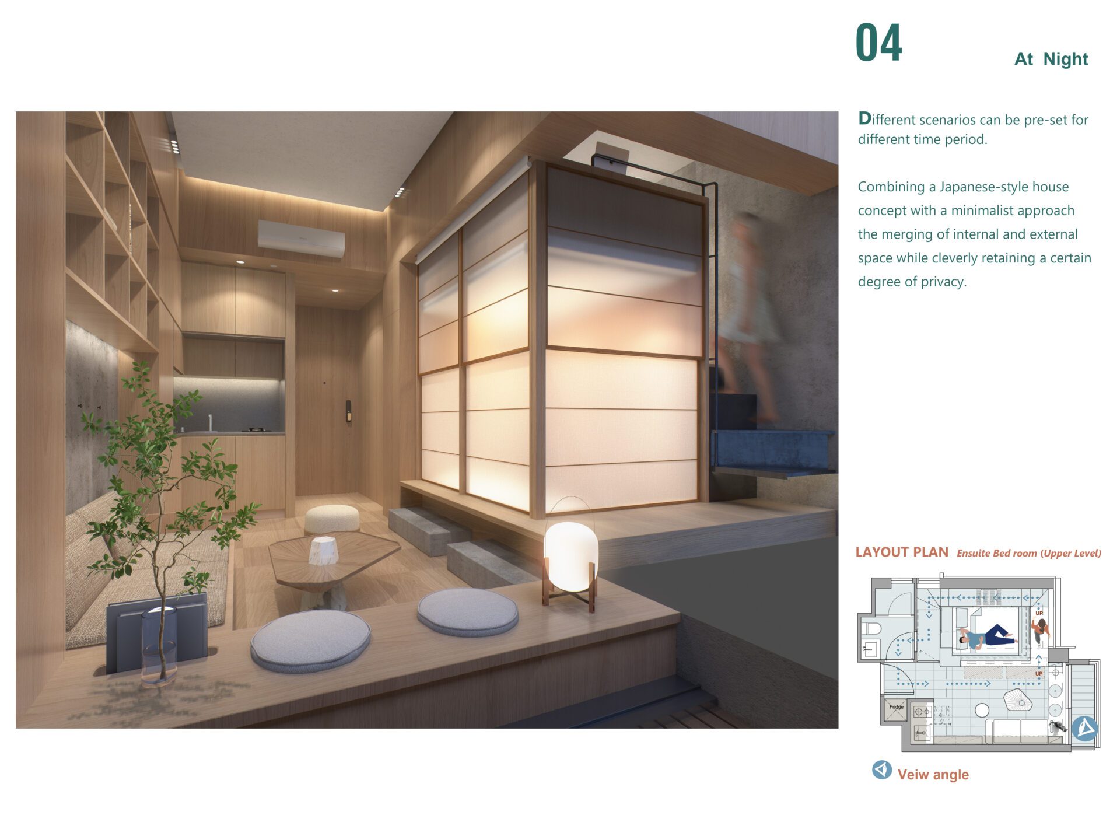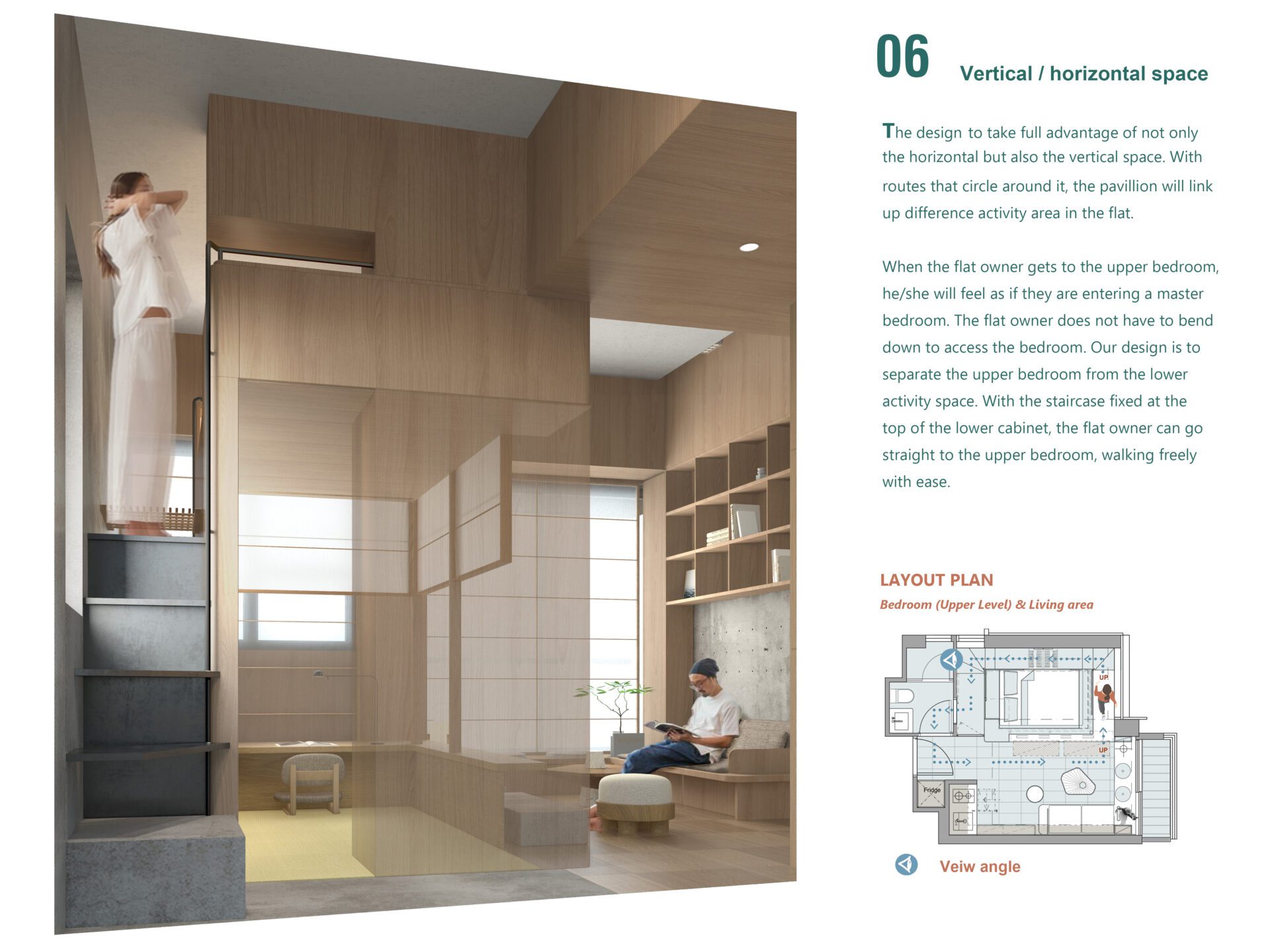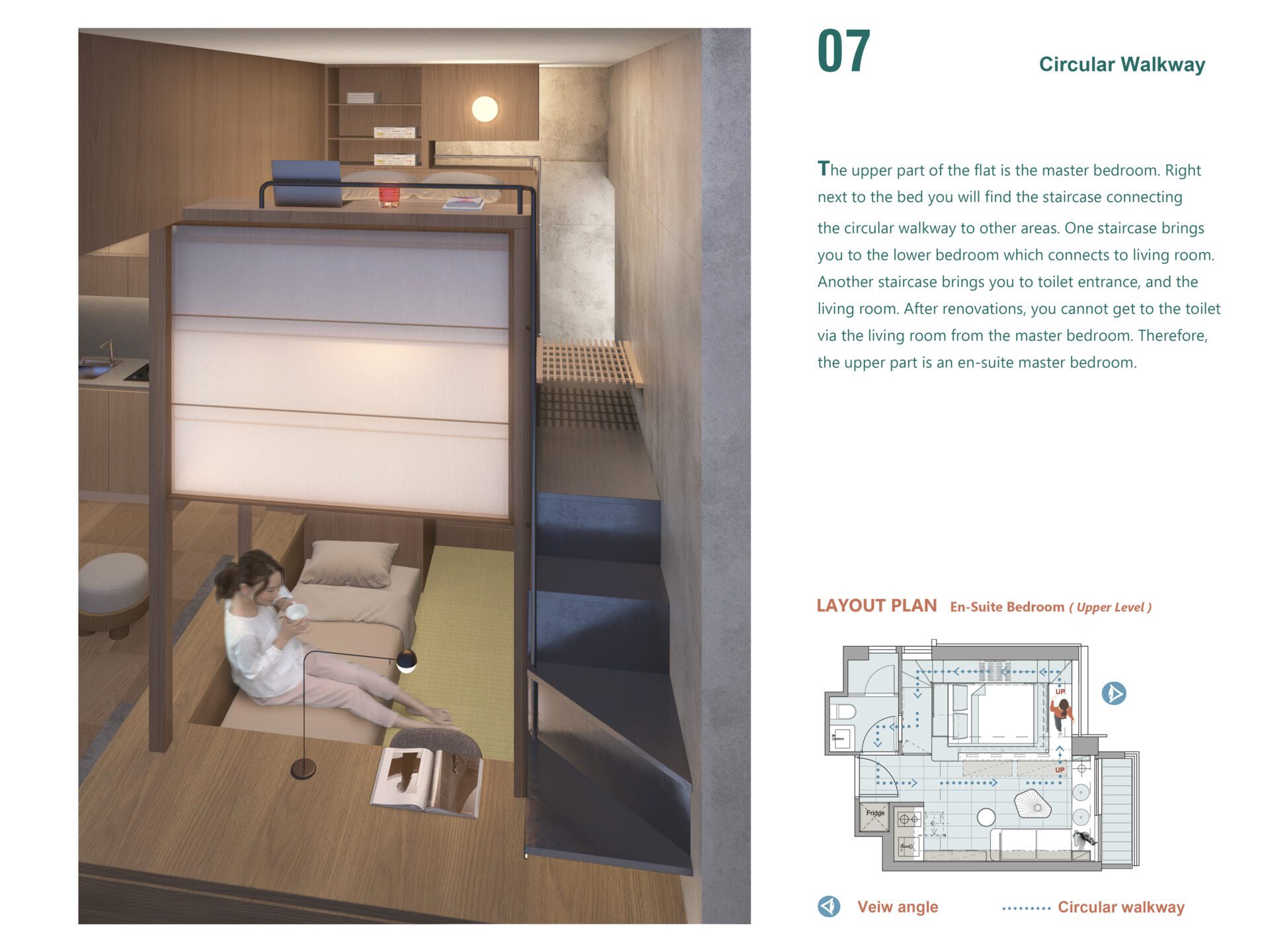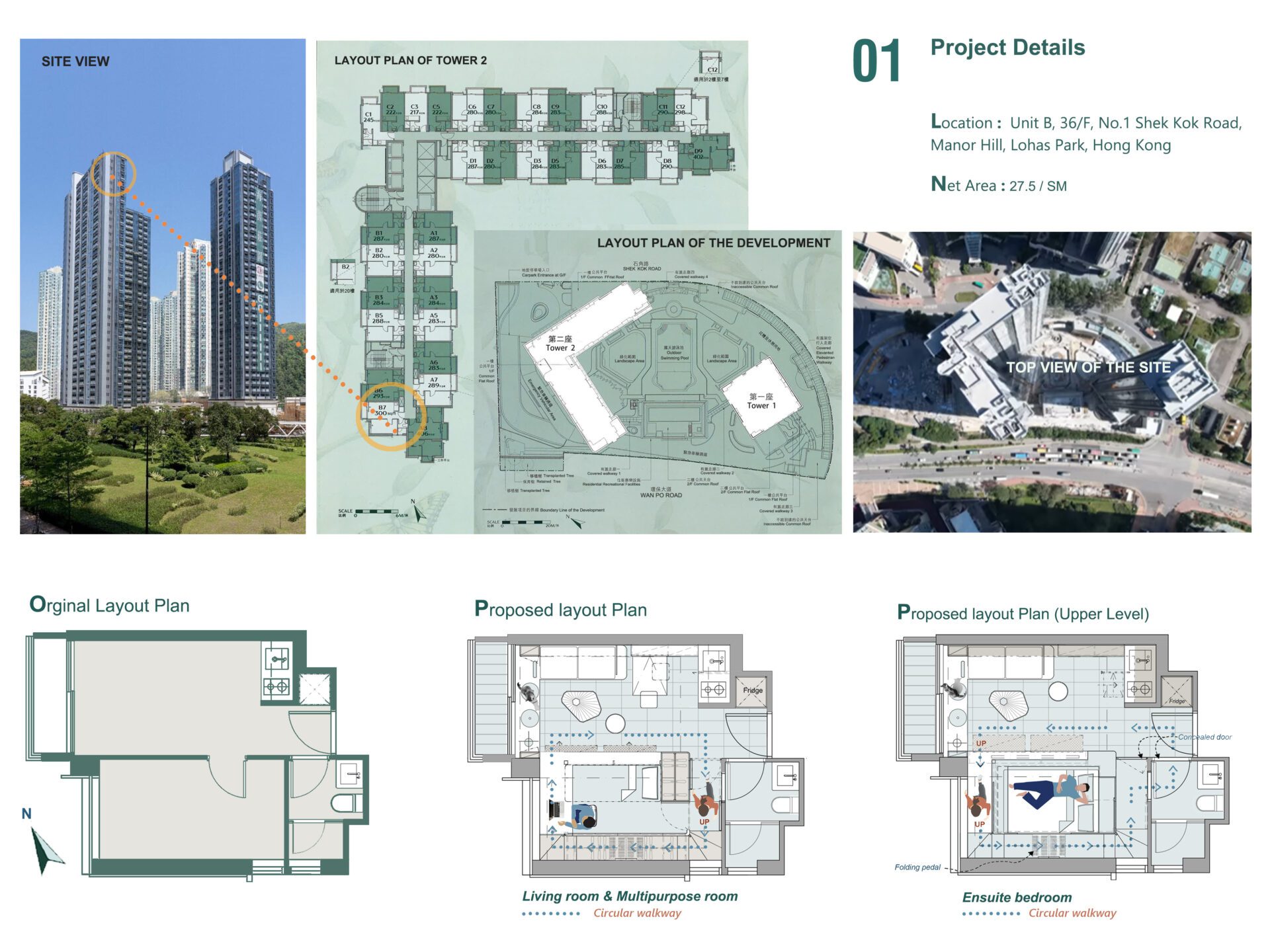Manor Hill Vertical Space
inter S interior Architecture Design (hk) Ltd.
Short description
Target:
In a city with scarce land, how should we renovate a small flat to enhance the living standard?
Here, we look at a renovation project for a 300-square-feet flat at Lohas Park in Hong Kong. With a floor-to-floor height of 3.5 metres, the project makes the best use of the vertical space. Uplifting and relocating the living space makes life more convenient and comfortable.
Design ideation:
Our design ideation centers around a Japanese house. What is a Japanese house? In traditional Japanese architecture, there is a semi-outdoor aisle outside of the house, separating the indoor space from the outdoor space. This aisle is called the ‘engawa porch’. When the sliding doors are opened, people indoors can interact with that outdoors without being tormented by the scorching sun or lashing rain. Meanwhile, the sunlight and fresh air can reach the indoor area with no obstructions at all. Our design simplifies and modernizes the idea of a Japanese house, especially incorporating the details of an ‘engawa porch’. With this in mind, the space for the bedroom and living room is nicely set with sunlight, fresh air, and human interactions. Both the horizontal space and vertical space are also expanded.
Design highlights as follows:
1/ We make the lower part of the flat with the Japanese house in mind (with multi-purpose rooms). In the middle of the flat, there is a circular walkway connecting other areas with no dead ends. This tremendously enlarges the indoor space, making it more convenient and comfortable. The circular walkway also functions as an ‘engawa porch’ – the sunlight and fresh air can permeate every corner of the flat through the side windows.
2/ When the Japanese paper sliding doors are closed, the lower part of the flat serves as a bedroom. When the doors are opened, it turns into an extension of the living room.
3/ The upper part of the flat is the master bedroom. Right next to the bed you will find the staircases connecting the circular walkway to other areas. One staircase brings you to the lower bedroom which connects to the living room. Another staircase brings you to the toilet entrance, and the living room. After renovations, you cannot get to the toilet via the living room from the master bedroom. Therefore, the upper part is an en-suite master bedroom.
4/ When the flat owner gets to the upper bedroom, he/she will feel as if they are entering a master bedroom. The flat owner does not have to bend down to access the bedroom. Our design is to separate the upper bedroom from the lower activity space. With the staircase fixed at the top of the lower cabinet, the flat owner can go straight to the upper bedroom, walking freely with ease.
5/ In enhancing the indoor functions and space, the original indoor space is not diminished but rather enlarged. With the Japanese low-floor seating area, the high ceiling becomes more prominent. You can feel this instantly as you enter the flat.
6/ The whole flat is equipped with smart home devices, making your life more convenient and comfortable.
7/ Overall atmosphere: The whole flat features Japanese traditions, including the warm, fragrant wood, the concrete, light and translucent Japanese paper. These aspects make us feel warm, light, and tranquil.
Entry details
