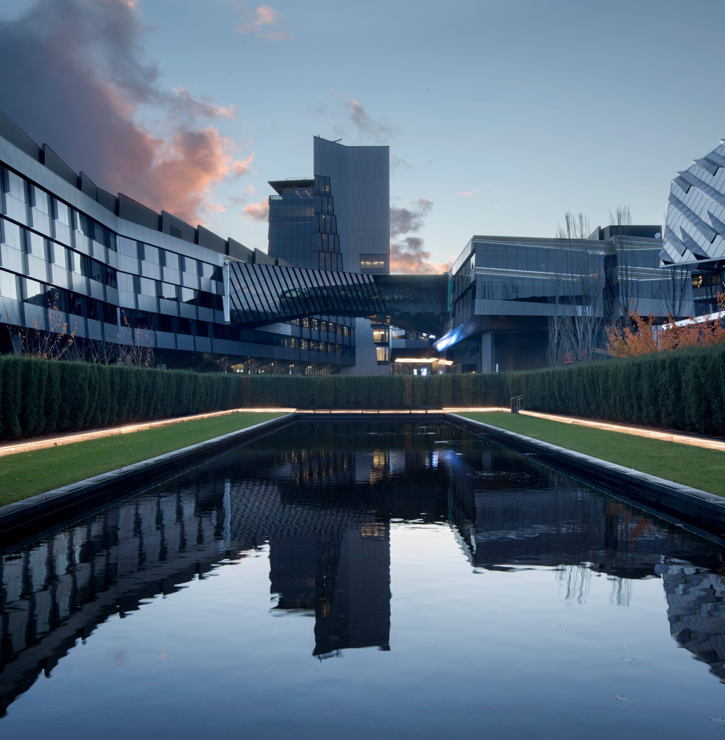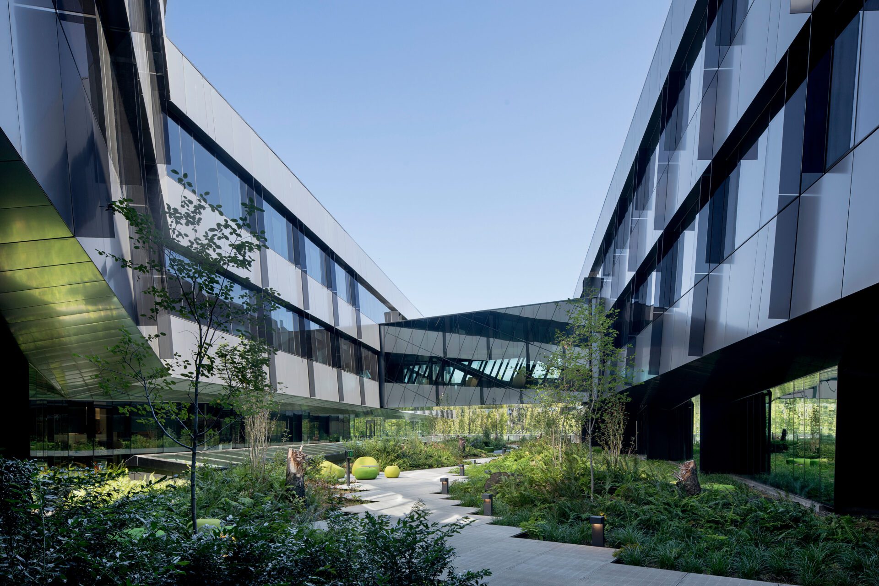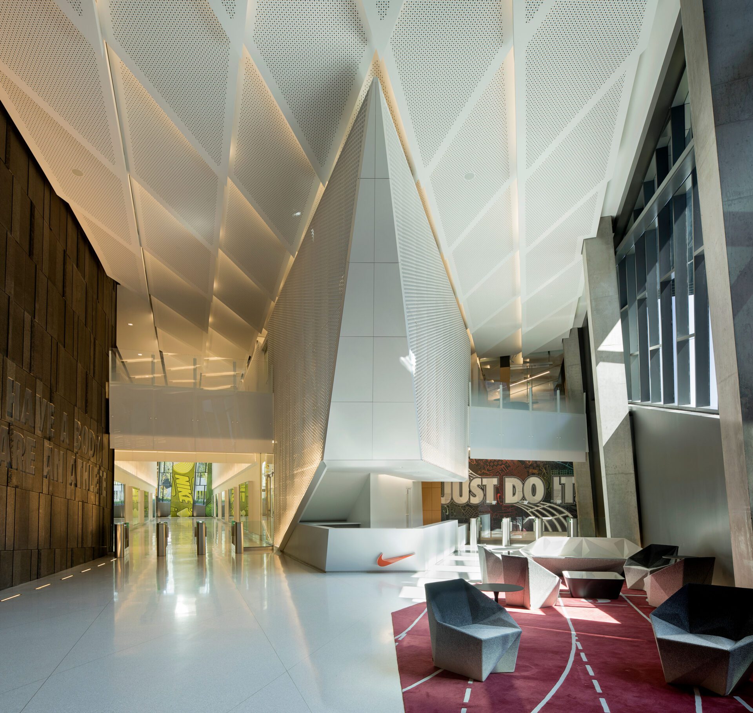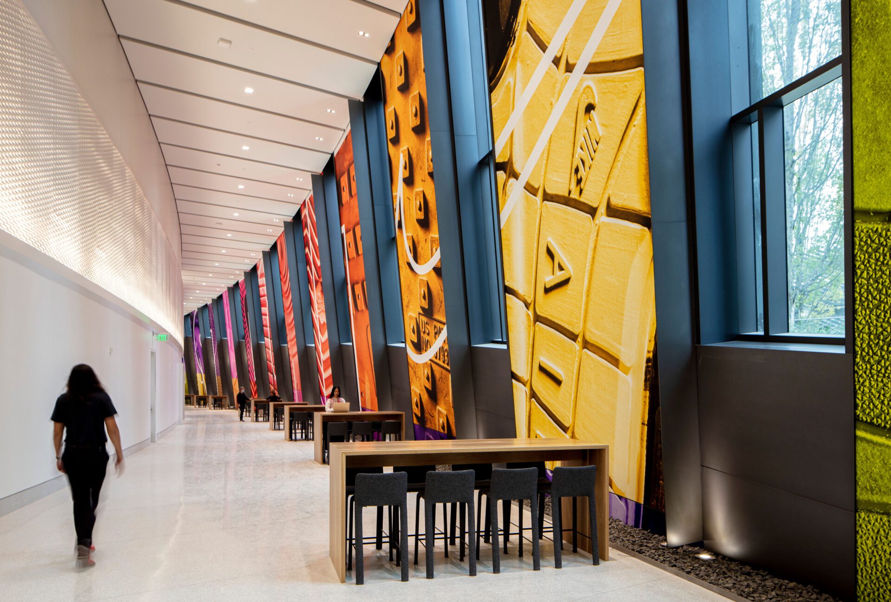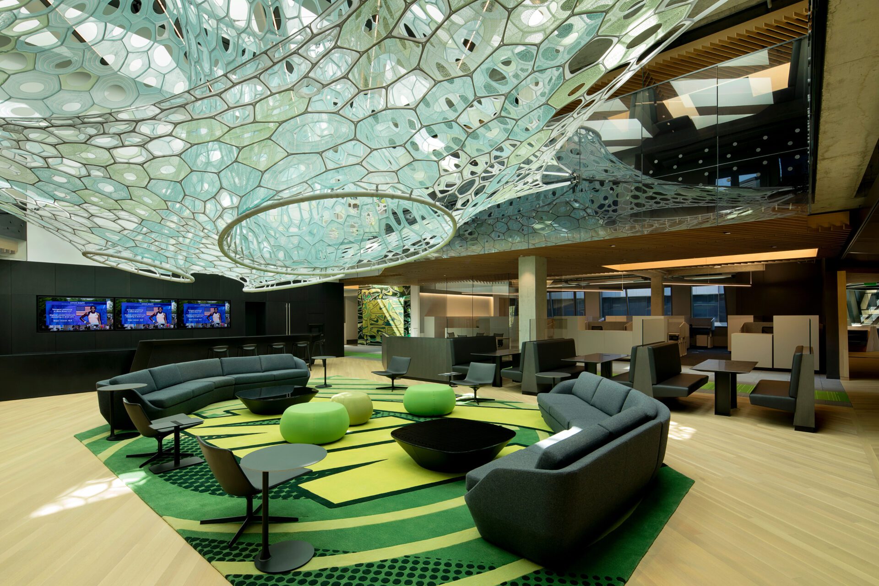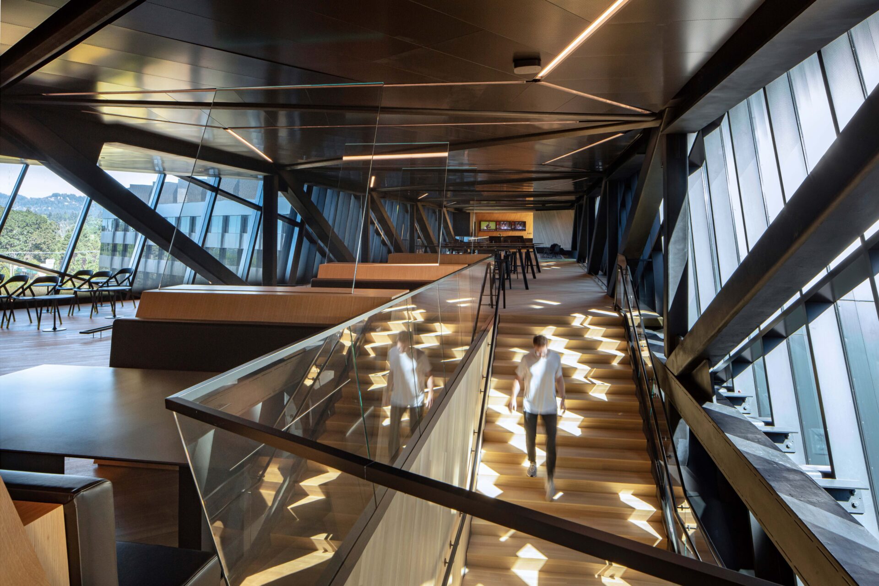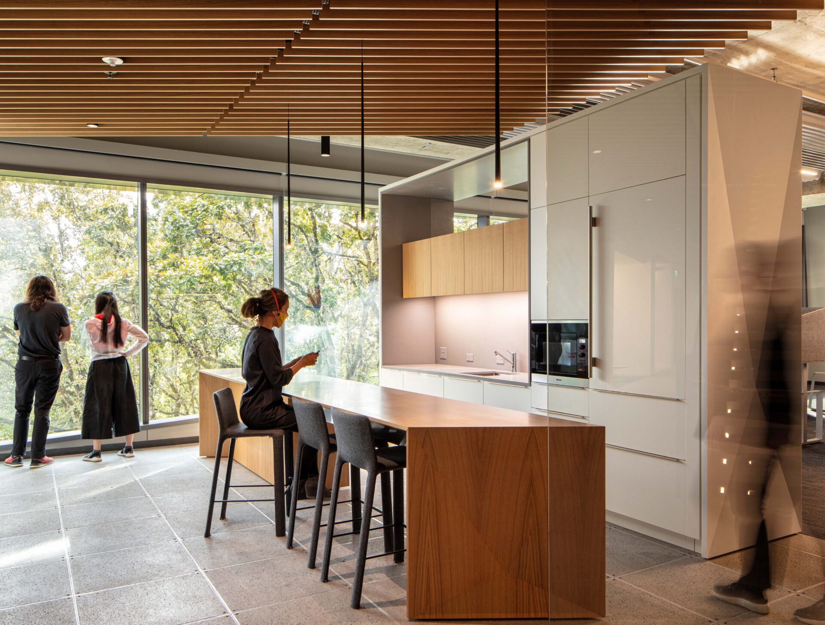Serena Williams Building Nike World Headquarters
Skylab Architecture


Short description
The Serena Williams Building - a workplace for 2,750 occupants at more than 1 million square feet -- is the largest structure at Nike World Headquarters. Skylab led the design of all aspects of this complex building and program, including core and shell, interior design, furniture selection, and brand integration. Skylab created a variety of scales of gathering spaces to foster identity and connectivity. All designers occupy a single level, while services stack vertically between floors. In a first for Nike, products move from sketch to prototype to final design to retail fixture all under one roof.
The building consists of four parts: an underground parking garage and loading dock; a merchandising center for prototype retail spaces; integrated design studios for multiple product categories; and a 12-story tower with shared amenities for all of campus. Integral to the design is the concept of flow: a fluid state design strategy facilitating unexpected connections and possibilities among designers and between disparate parts of Nike.
LEED Platinum design works with nature in respectful site design and intelligent construction with responsible systems and materials. The existing access road, parking, and loading are buried to minimize the visual presence of vehicles. Each of the building’s distinct bars cascade to the south, featuring inhabitable, interlacing green roof terraces overlooking the nearby wetland where collected stormwater is returned. A rooftop photovoltaic array screens mechanical units from view. Energy efficient mechanical systems included central plant facilities, displacement ventilation, greywater systems, and radiant sails.
Courtyards, gardens, plazas and a sunken tennis court break down the scale of the building and provide informal outdoor spaces for work, recreation, and relaxation. Natural light floods workspaces along each bar and skylights above communicating stairs. Exposed concrete on the interior in the design studios expresses the structure and provides an open palette.
Entry details
