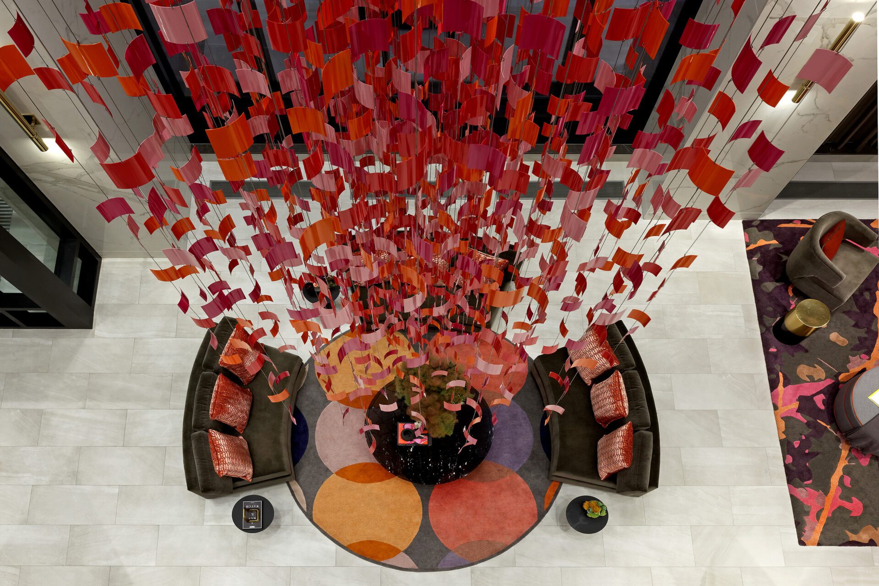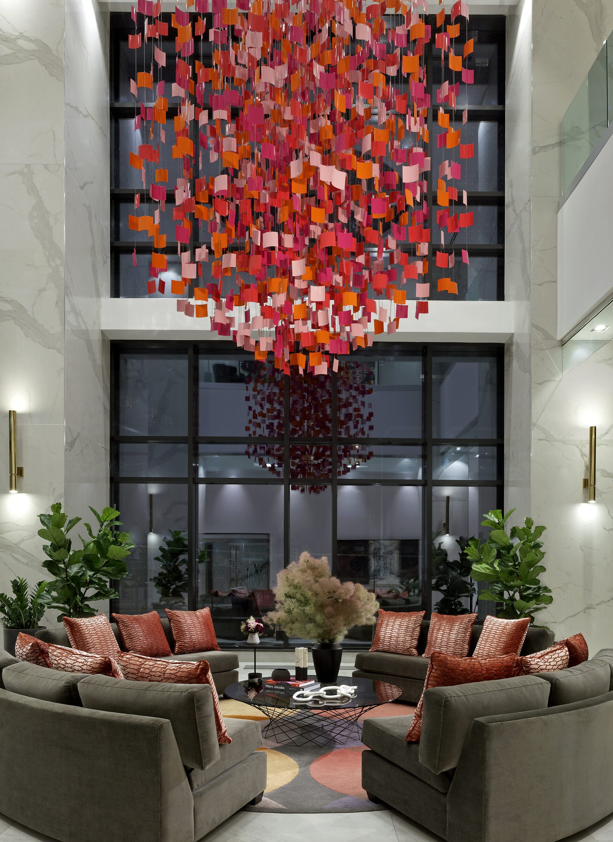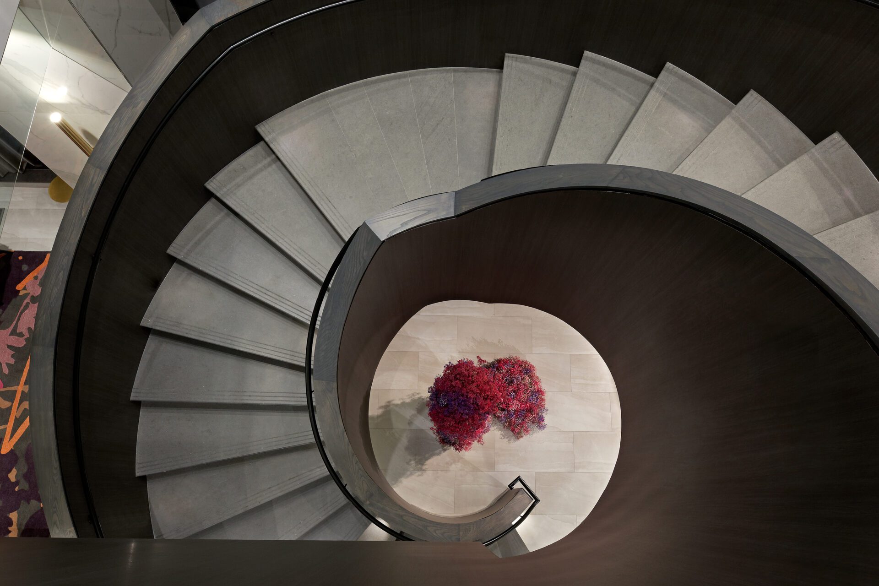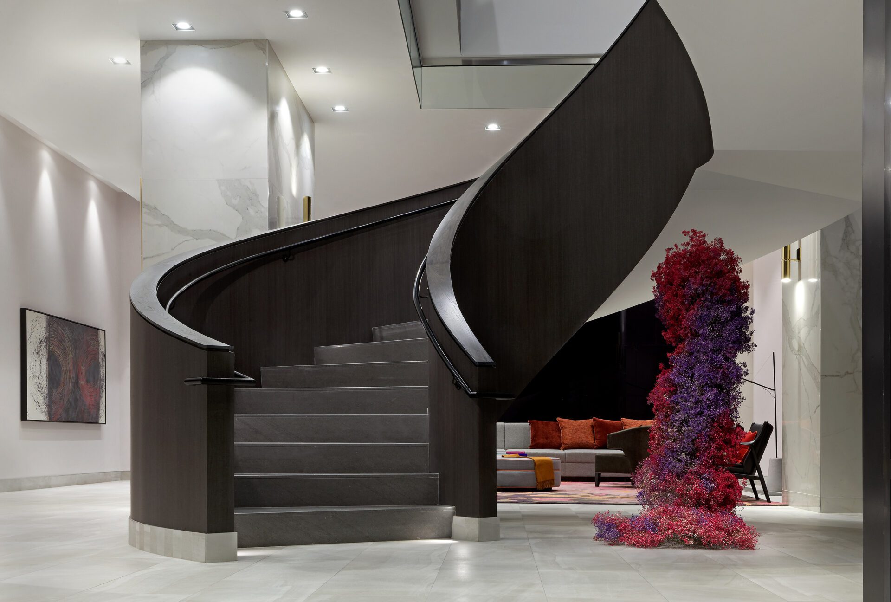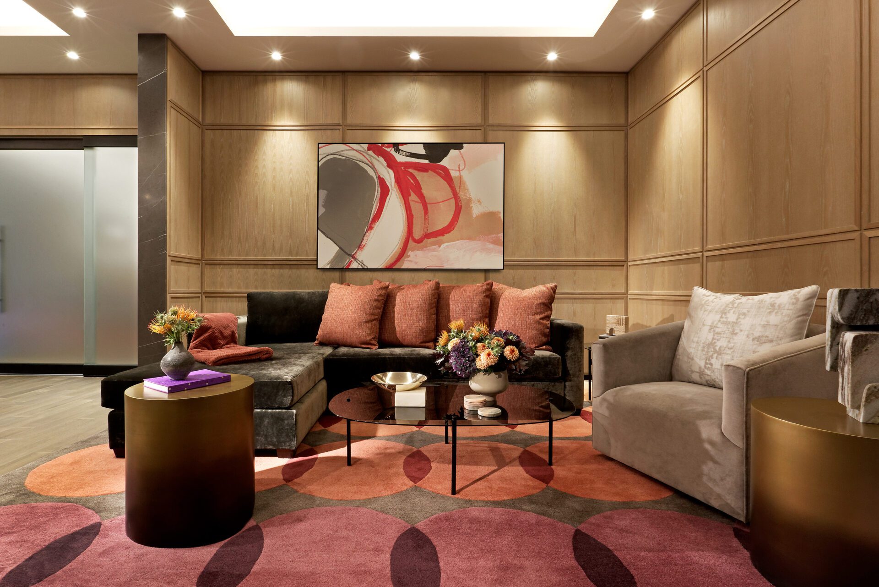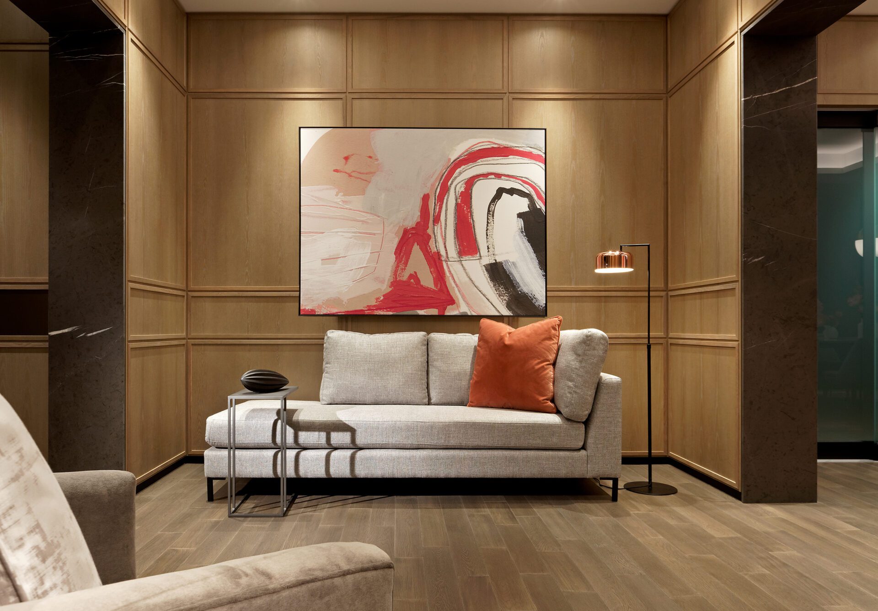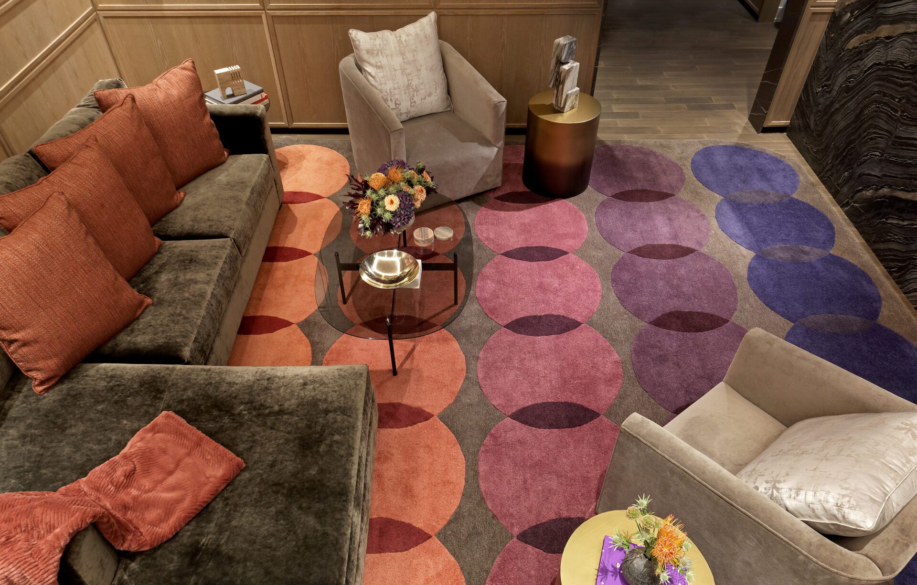Islington Terrace
II BY IV DESIGN


Short description
Built by one of the region’s leading experts on community living, this three-tower complex is fit for the wellness-focused lifestyle. Transforming Toronto’s west-end, Islington Terrace set out to offer luxury contemporary living at its finest.
The developer’s mandate was to elevate the offering in comparison to other buildings in the neighbourhood to attract a new demographic from the downtown core. Tailored to meet the needs of families and young professionals, this large-scale residential development includes 1, 2, and 3-bedroom suites with stunning views of the city skyline and lush parklands.
The interior design strategy required three distinct aesthetics for each building to feel distinguished, yet have a cohesive design language. Timeless finishes of stone and wood sit harmoniously with contemporary art and sculptural pieces, elevating the lounge spaces with comfort and sophistication. Carrying this expression throughout the lobbies and into a shared central podium, a communal 50,000 square feet (4645 square meters) of wellness-focused amenity programming called the Terrace Club provides an apt place for residents and guests to relax and unwind. Suitable for all ages, residents have access to an elegant social hall, state-of-the-art theatre, top-notch fitness centre with a basketball court, billiards lounge and games room, children's play zone, indoor pool, and spectacular outdoor terrace with a BBQ area.
With an elevated taste and an array of indoor and outdoor amenities to serve its active community, catering its design to meet the contemporary lifestyle makes Islington Terrace a place residents can proudly call home.
Entry details
