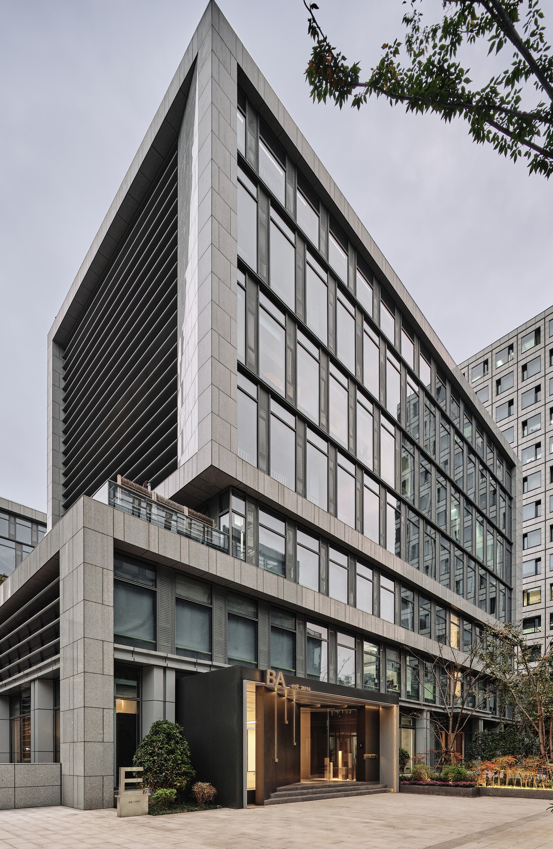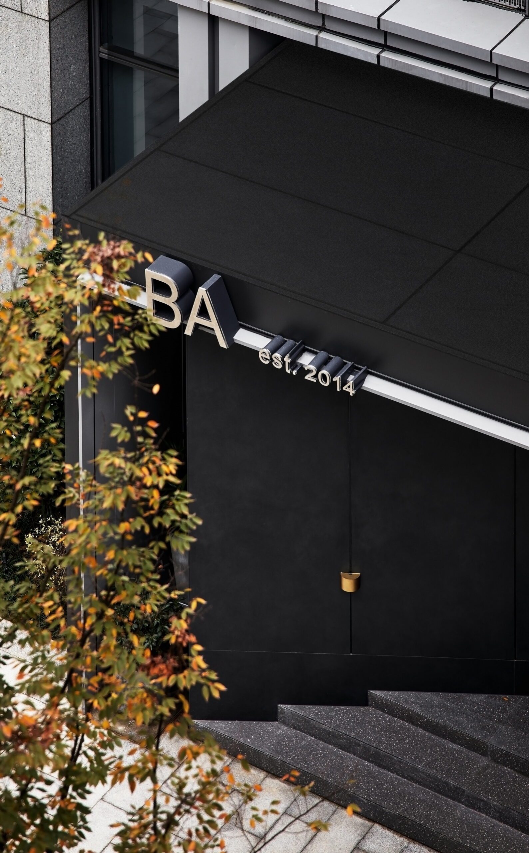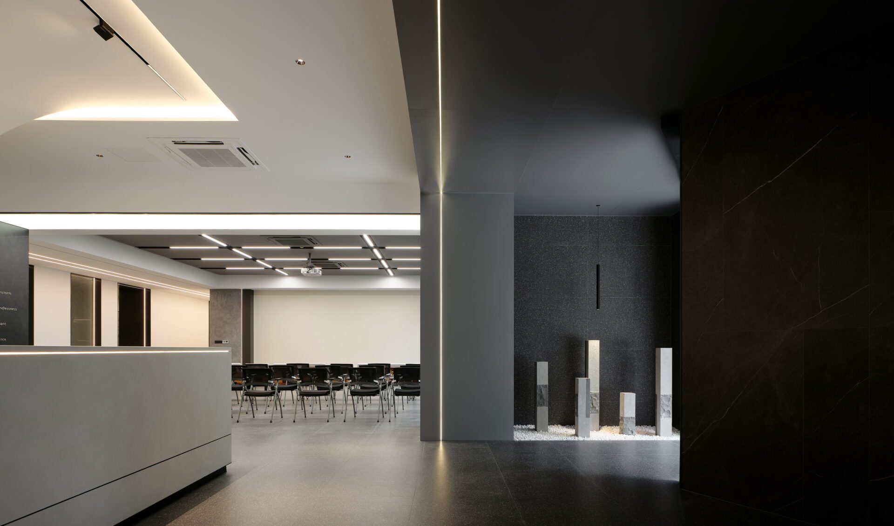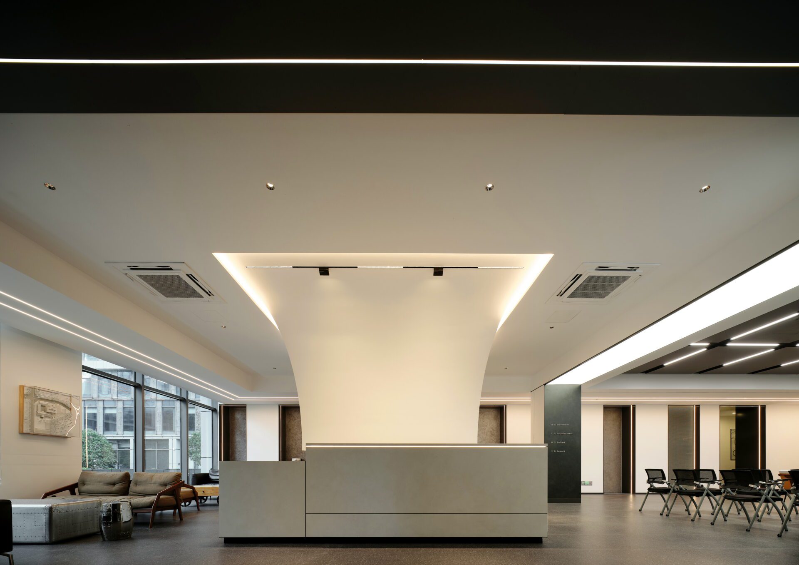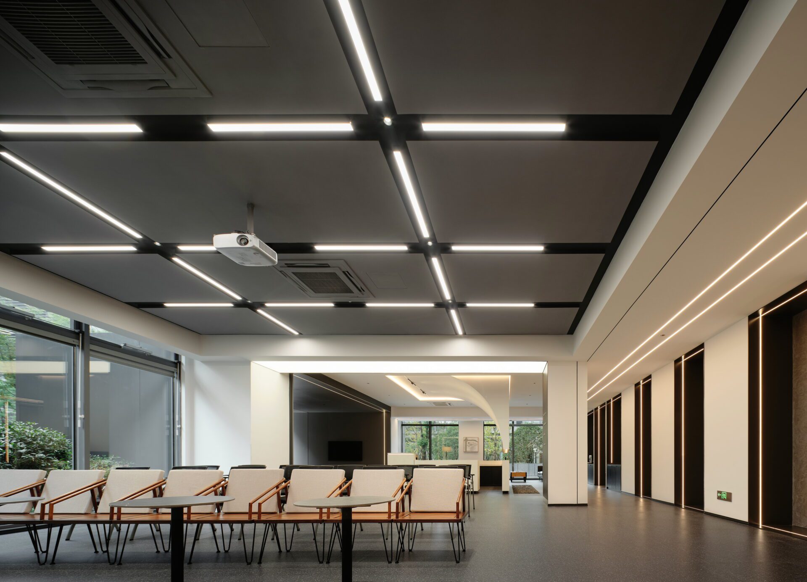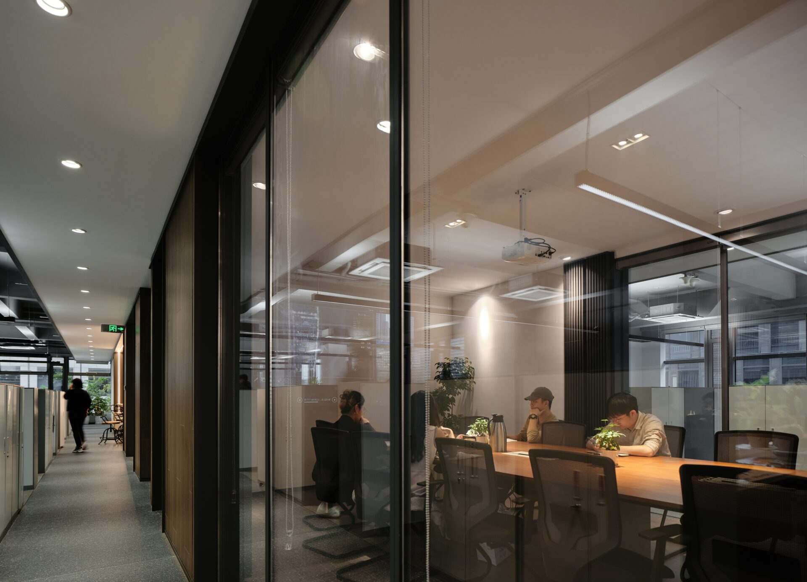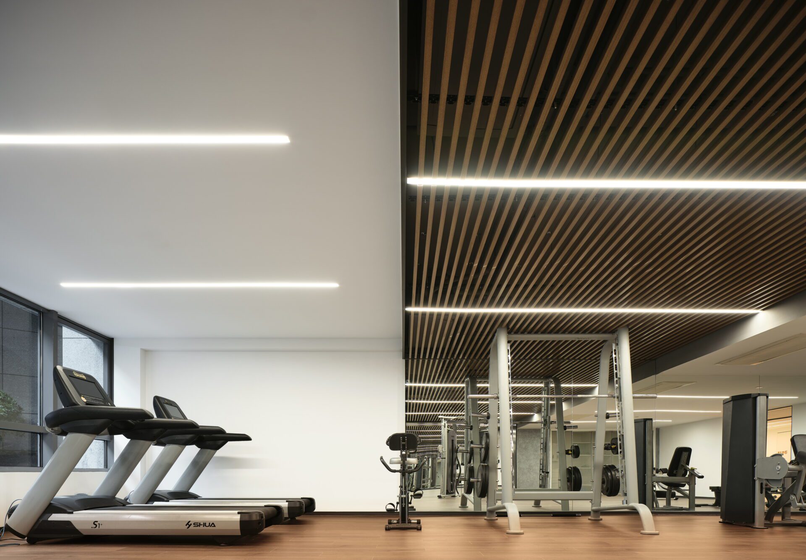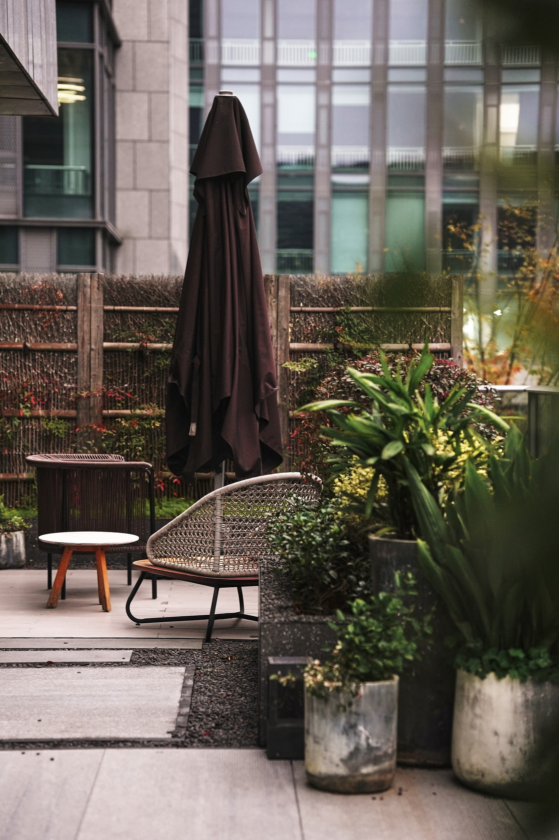BA’s office
BA
Short description
This project arose from a demanding five-month deadline to discover a new office location, complete the design, and carry out the renovation. The challenge was to create a top-notch and pleasant environment within the constraints of time and budget.
During the pandemic, people have been prompted to prioritize the essentials of life. While simplifying our lives is an option, BA opts to enrich life through hard work and innovation, resulting in a more lively and satisfying experience. The underlying concept is rooted in our belief that a well-designed workspace is a mentally stimulating endeavor that necessitates ample room for relaxation and leisure.
The objective of this project is to achieve the "Ten-Minute Work Circle" vision. The new location is strategically positioned within a 10-minute drive from the original office area, reducing the commuting challenges faced by our employees due to relocation. Additionally, we ensure that the nearest subway station is conveniently within a 10-minute walking distance.
In the previous configuration, the entire building had a single entrance. However, the new design has introduced modifications by adjusting the exterior wall near the elevator lobby. This alteration creates a secondary entrance, allowing other tenants to access different floors, while also establishing a separate and dedicated lobby exclusively designed for BA.
The new office maintains a modern and minimalistic style, just like the previous one. This enables us to repurpose materials, cabinets, lighting fixtures, and furnishings, breathing new life into these objects that hold memories from the past. It gives a sense that the eight years spent at previous office are still present, even though we are moving to a new location.
In addition, the terrace design includes elements like plants, sand, and gravel that were reused from the previous construction site, reducing waste in constrcution materials as much as possible.
We prioritize functional and compact interior design, dividing the space into lower and upper zones. The lower zone is for activities like fitness, entertainment, reception, and communication, while the upper zone is dedicated to efficient office work and meetings. This setup creates a balanced environment for productivity and relaxation.
We strive to create an adaptable workspace on the same floor. Designer workstations are open without separate offices, and coffee bars and meeting rooms act as flexible partitions. The meeting rooms can be open or private, thanks to transparent glass walls that provide clear views.
Work extends beyond desks. You can take breaks in the terrace garden and enjoy fresh air. After lunch, gather colleagues for a game of ping pong in the gym and freshen up with a shower. If you want to stay longer, find a peaceful spot to read or daydream. Even on workdays, you can have a fulfilling life.
In BA's new office area, we carefully select versatile materials to create a clean, cohesive, and unique workspace. Terrazzo is the primary material, bringing warmth and a subtle tone. The reception area showcases the characteristics of stone panels, while the curved ceiling adds playfulness. LED light strips enhance traffic areas and define spaces. The design resembles a stage, where every detail tells a story and evokes emotions.
Entry details
