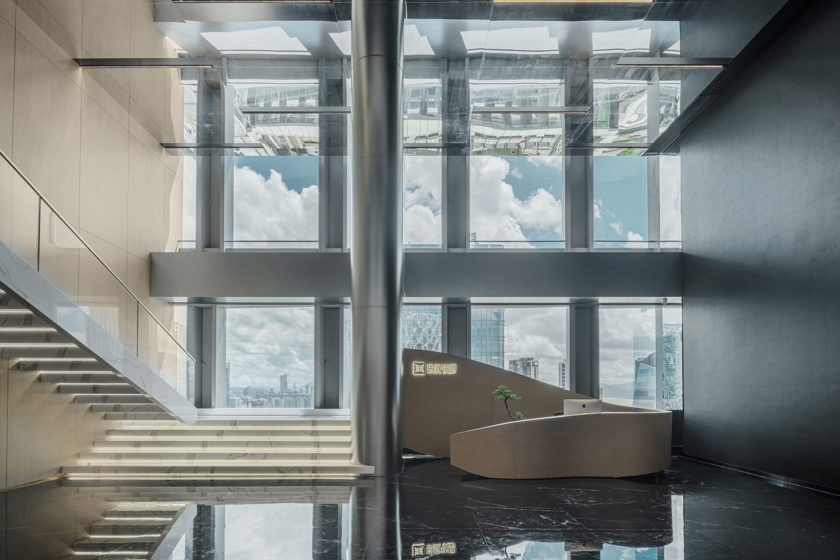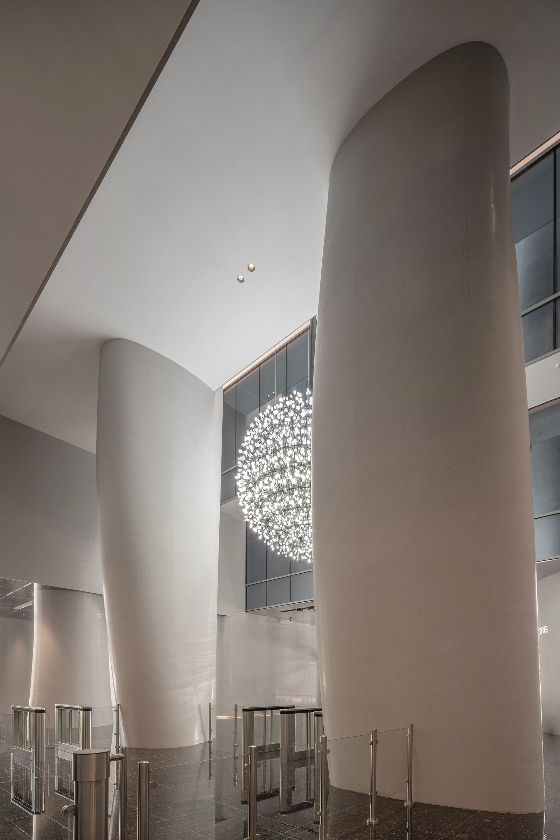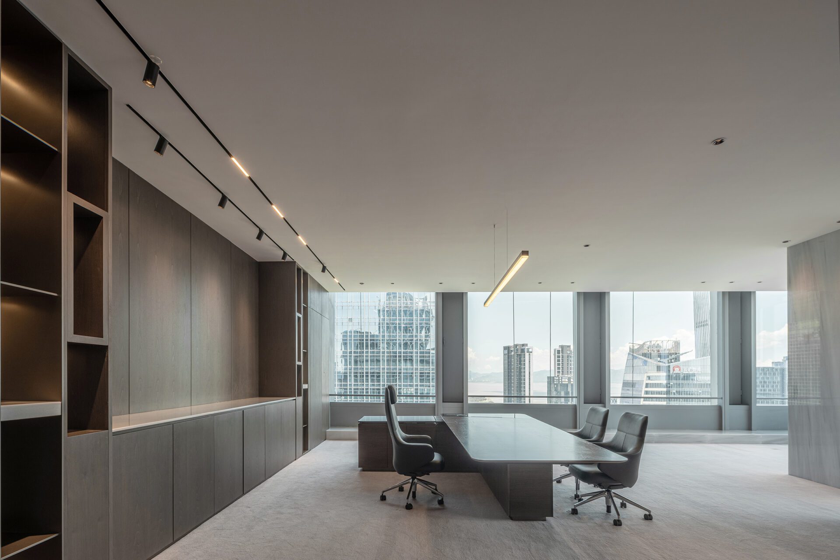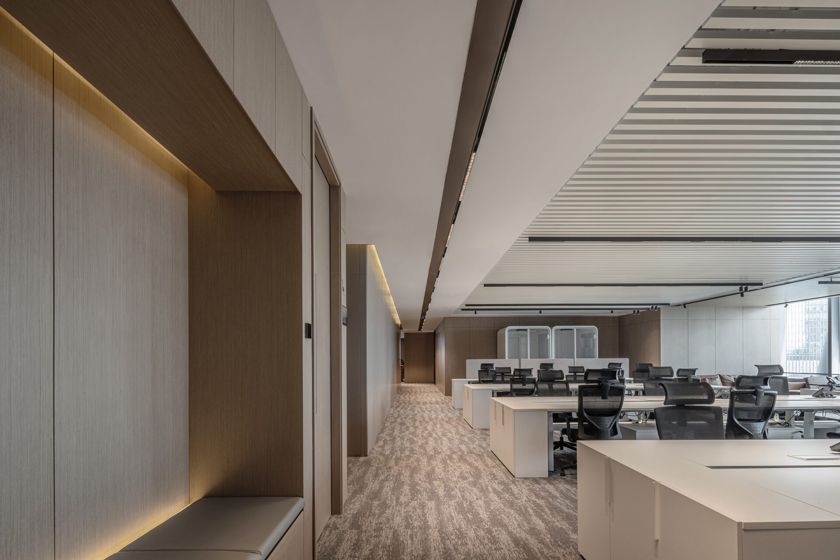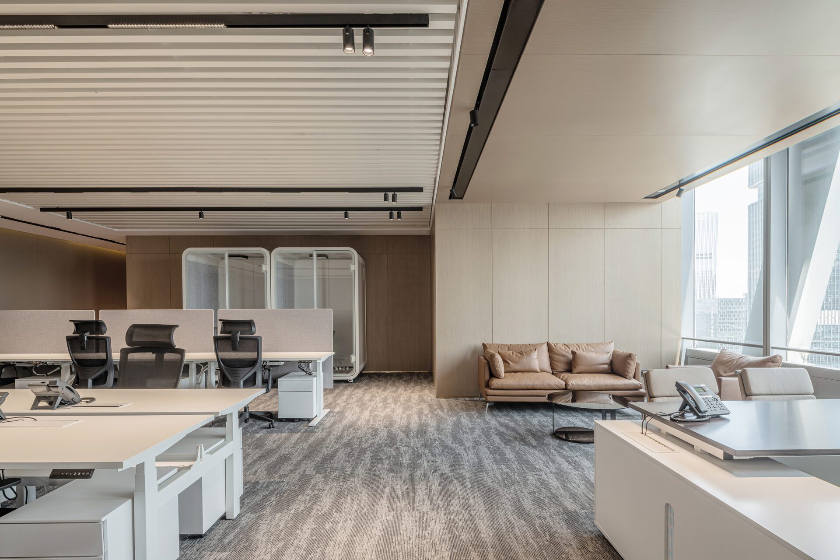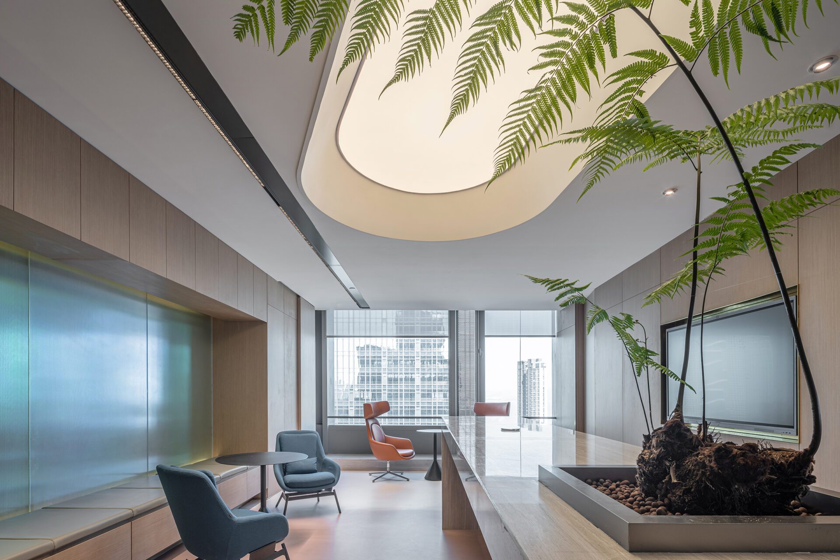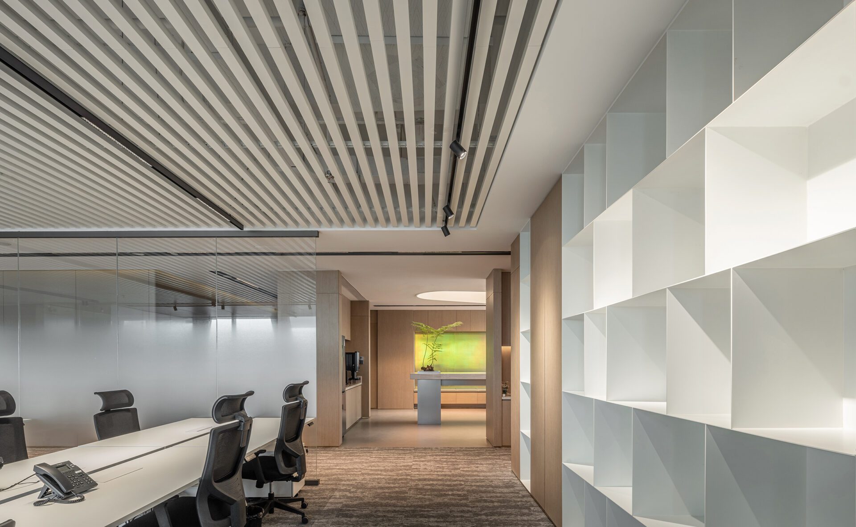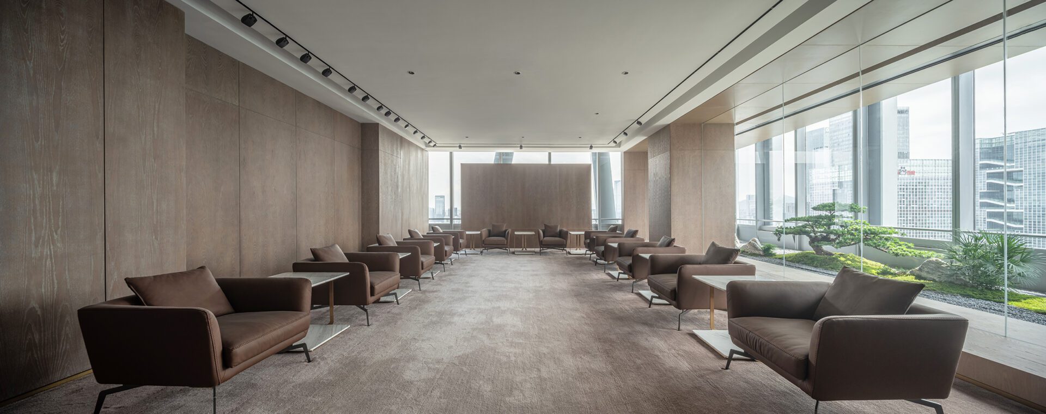Infore Shenzhen
REMAC TY


Short description
The project is located in Nanshan District, Shenzhen. In a rapidly developed city, people become more urgent for efficient office and business communication. Therefore, we try to explore more possibilities of public space on the basis of the functional requirements of traditional business scenarios, and ignite the imagination of future urban office. Through the integration of corporate brands and the spirit of the times, and the morphological characteristics of the building, the project is designed under the theme of Space-Future with a hope to create a new benchmark for high-tech business center space in Shenzhen.
We try to explore the characteristics of the architectural structure. Though with limited horizontal scale, we still try to widen the vertical scale of the space as much as possible. Combined with the podium skylight and mirror ceiling material, we finally present a unique spatial scale and balance light-shadow relationship. We also use digital design methods to improve details. Using the shape of multi-curved stone to wrap the column, the original conventional building column net is built into a sculpture with artistic beauty. With giant contemporary installation artworks, we tend to create a space atmosphere full of artistic atmosphere and futuristic sense. In the overall design, we apply a large area of futuristic high-grade gray as the main color, with dark stone and metal details, so that the whole space has a sense of mystery without losing a stable temperament.
The project is divided into two parts: the office lobby and the group office area. As an image display space that highlights the charm of the company and the influence of the brand, the lobby is created as a highlight space of the project. The space layout breaks through the relatively closed space pattern of the original building, combined with the sculptural smooth multi-curved column decoration, so that the space forms an upward growth posture. Through design of multi space experience, the entire lobby is full of vitality. While meeting the functional and size needs, it brings about the imagination of the future office space. As the carrier of the daily office scene, the office adopts a concise and capable composition method to match the tonality and practical attributes of the space. The public space adopts the combination of metal and stone to continue the modern technological atmosphere created by the lobby. The office, conference and supporting spaces mainly apply wood and warm gray colors as the main tones, creating a comfortable and loose space atmosphere for colleagues.
In the selection of interior materials, we follow the design principle of minimalism. We consciously reduce the number and type of materials to make the space in line with the theme. The lobby space is designed on the basis of a large area of high-grade gray wall stone, without stacking on material texture and decorative craftsmanship. More details highlight the spatial texture through multi-curved shapes and material closures. The ground in the public area uniformly selects dark marble as an auxiliary, giving the space a stable and solid tone. The ceiling and elevator hall walls are boldly made of metal materials, which enriches the sense of spatial hierarchy, and at the same time, we use metal to increase the details of the decorative shape.
This case ignites imagination of future office space by using the characteristics of architectural form to carry out space design. The space offers a sense of mystery with highlights and unique experiences to the project. Therefore, the project stands out in Nanshan Qianhai and endorsed by owners and customers.
The lobby on the first floor, thanks to the podium skylight and ceiling mirror material, presents a unique spatial scale and light and shadow relationship. With multi-curved stone to wrap the shape of the column, the original conventional building column net is built into a whole row of sculptures with artistic beauty.
With giant contemporary art installations, the space creates an atmosphere full of artistic and futuristic sense. The ceiling is made of mirror stainless steel, which blurs the boundaries of space and shapes the ambient experience in future scenes. Using the interspersed relationship of the original building structure, and the adjustment of materials and shapes, the reception reception desk and the modeling stairs are unified in the same spatial context. The use of marble, metal material, mirror ceiling and other elements continues the technological tone of the lobby space. Moreover, the collision of wood veneer and metal material in the same space presents a unique and harmonious space atmosphere, completing the transition from the public area to the office area.
The office area follows the creation of a diversified and contextual atmosphere, which breaks the monotony of the space through the form of modeling ceilings and artistic glass.
Entry details
