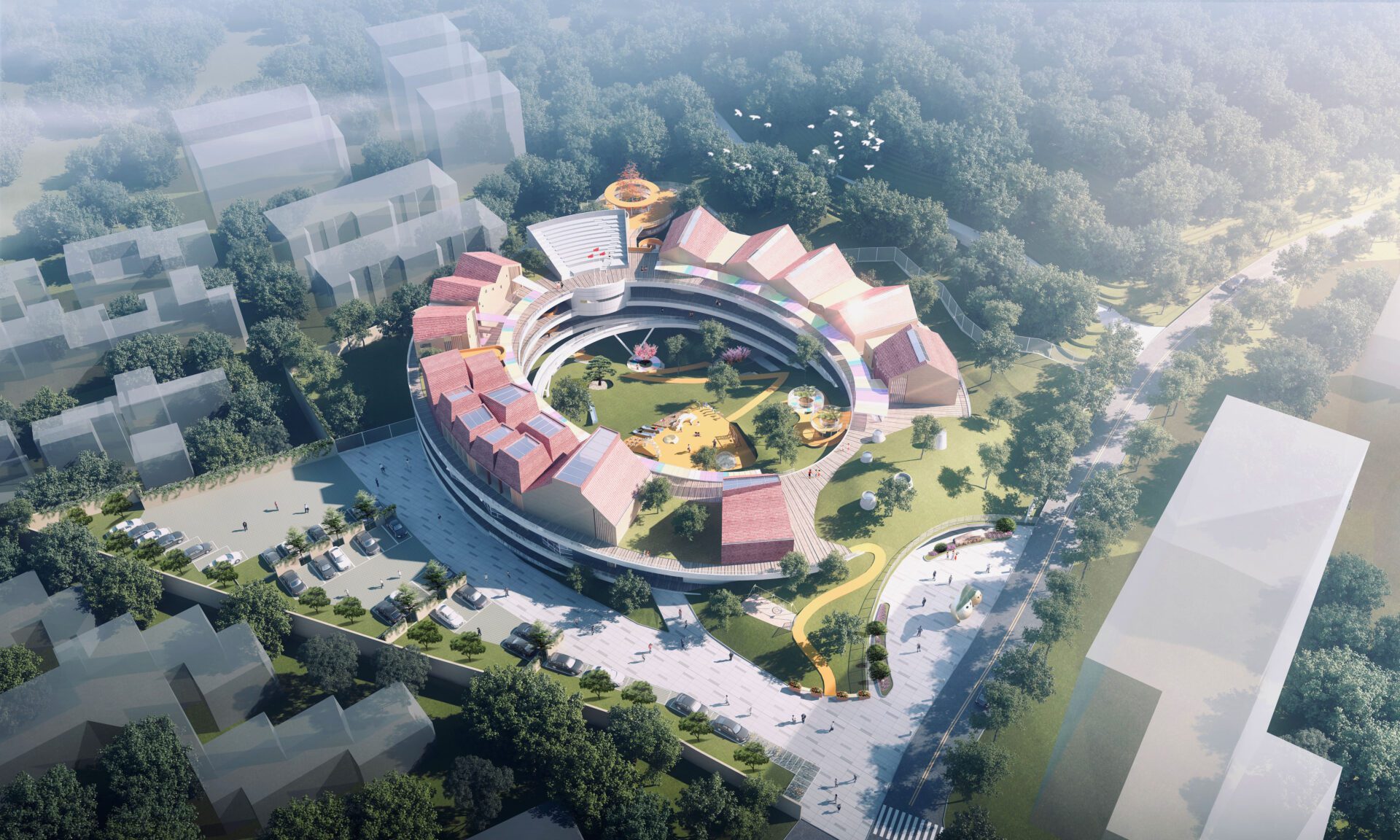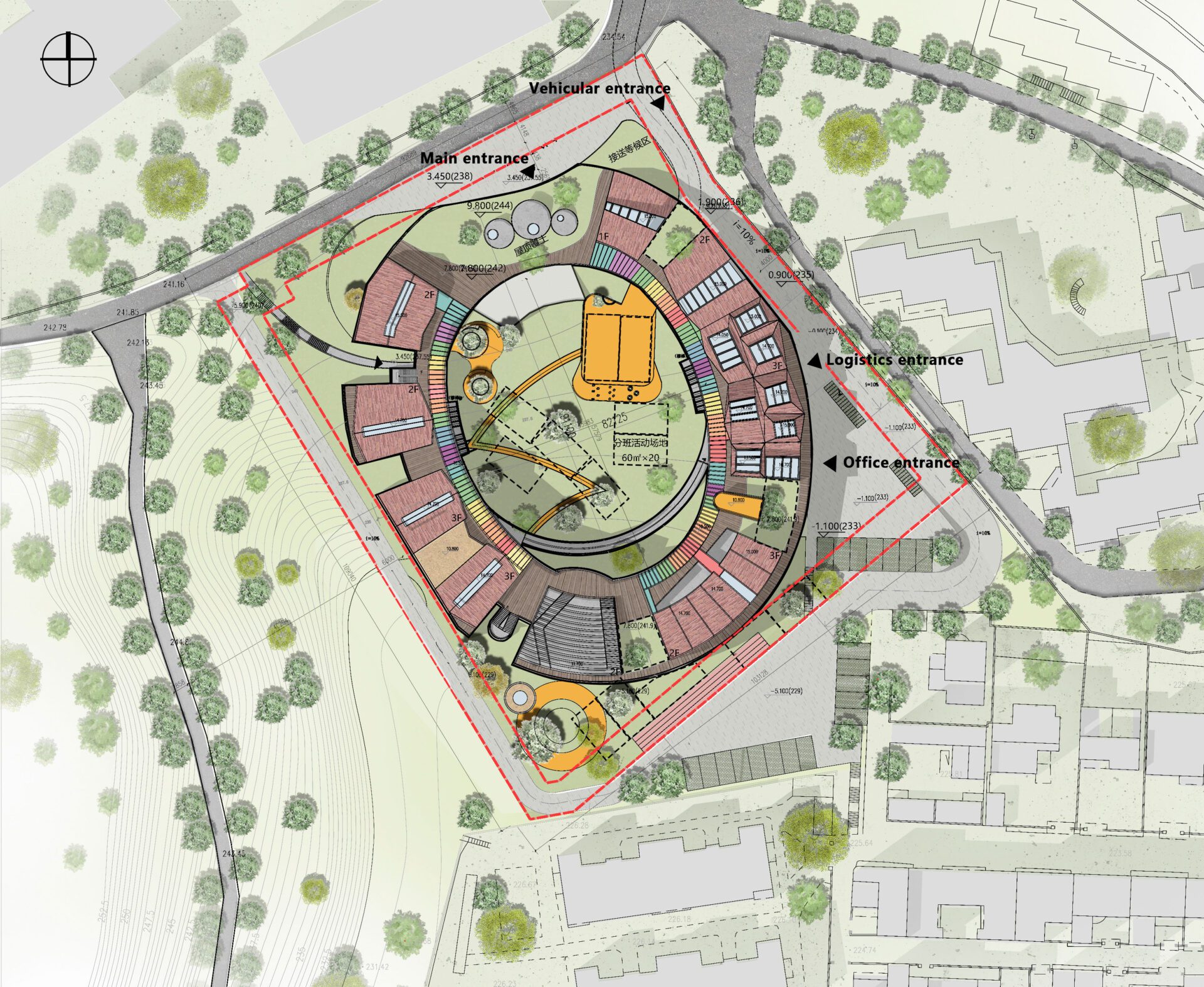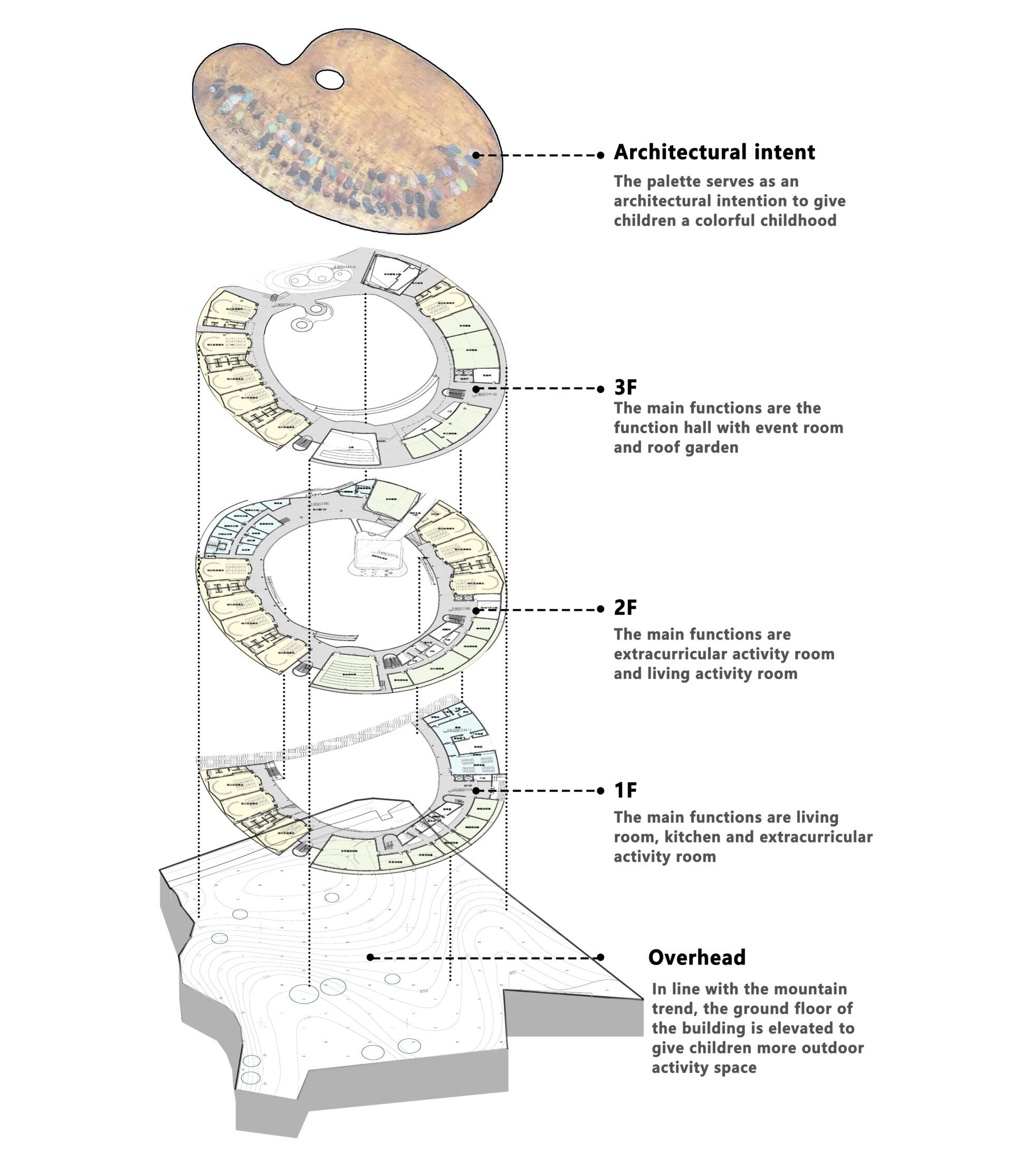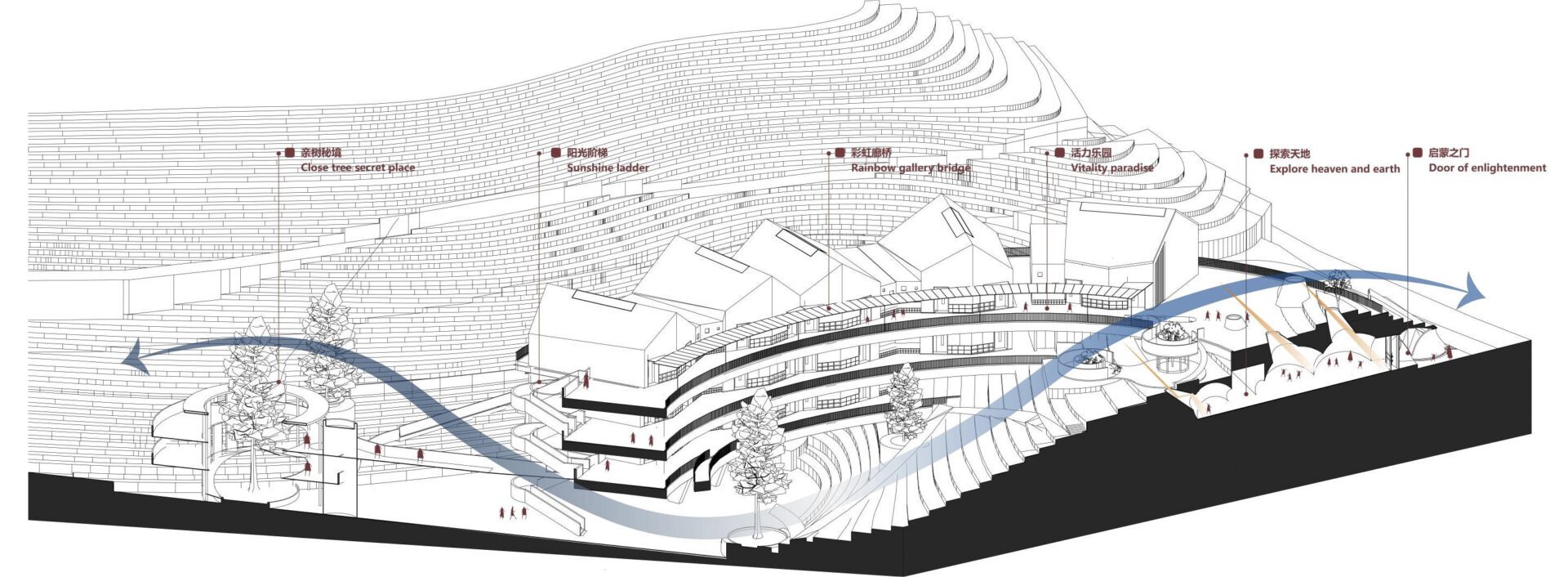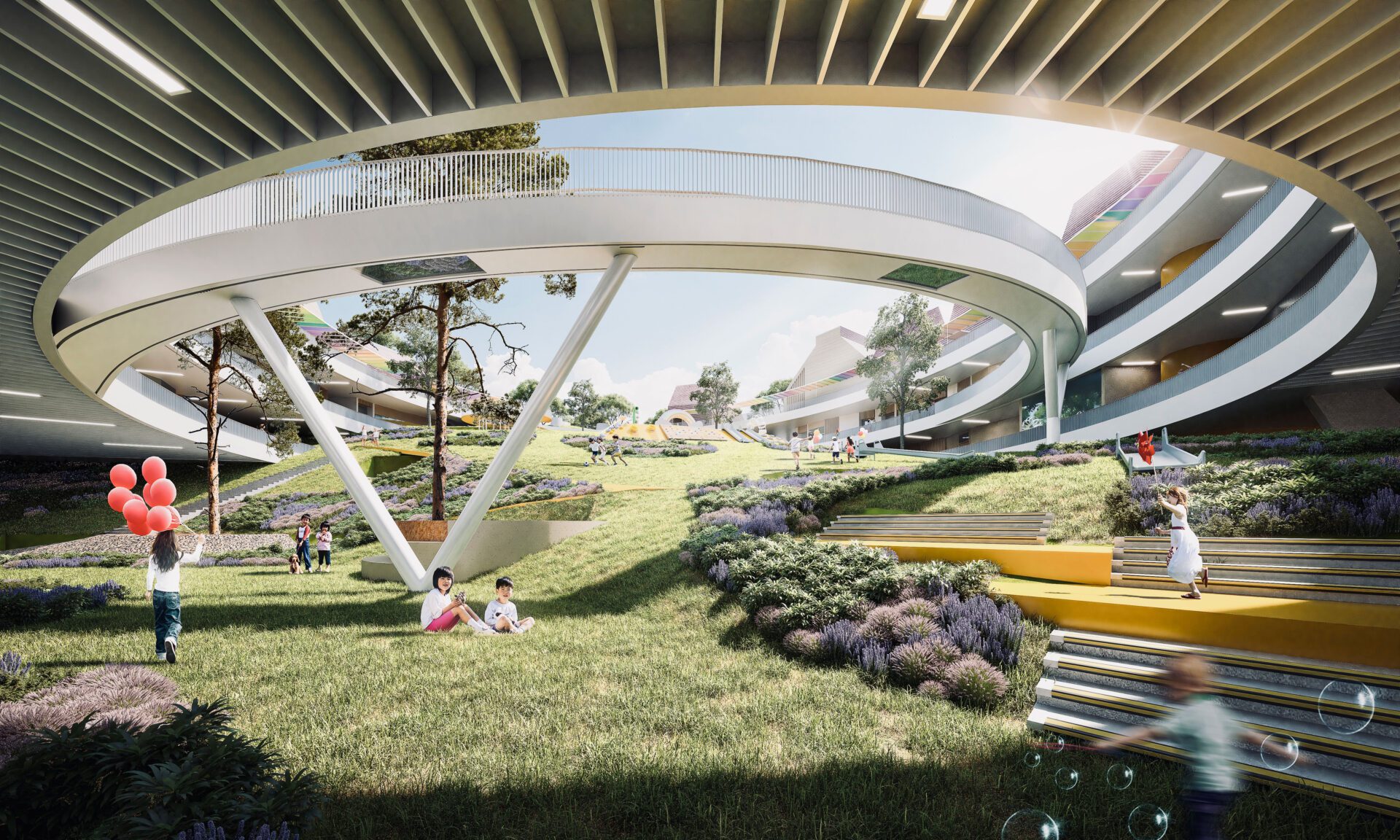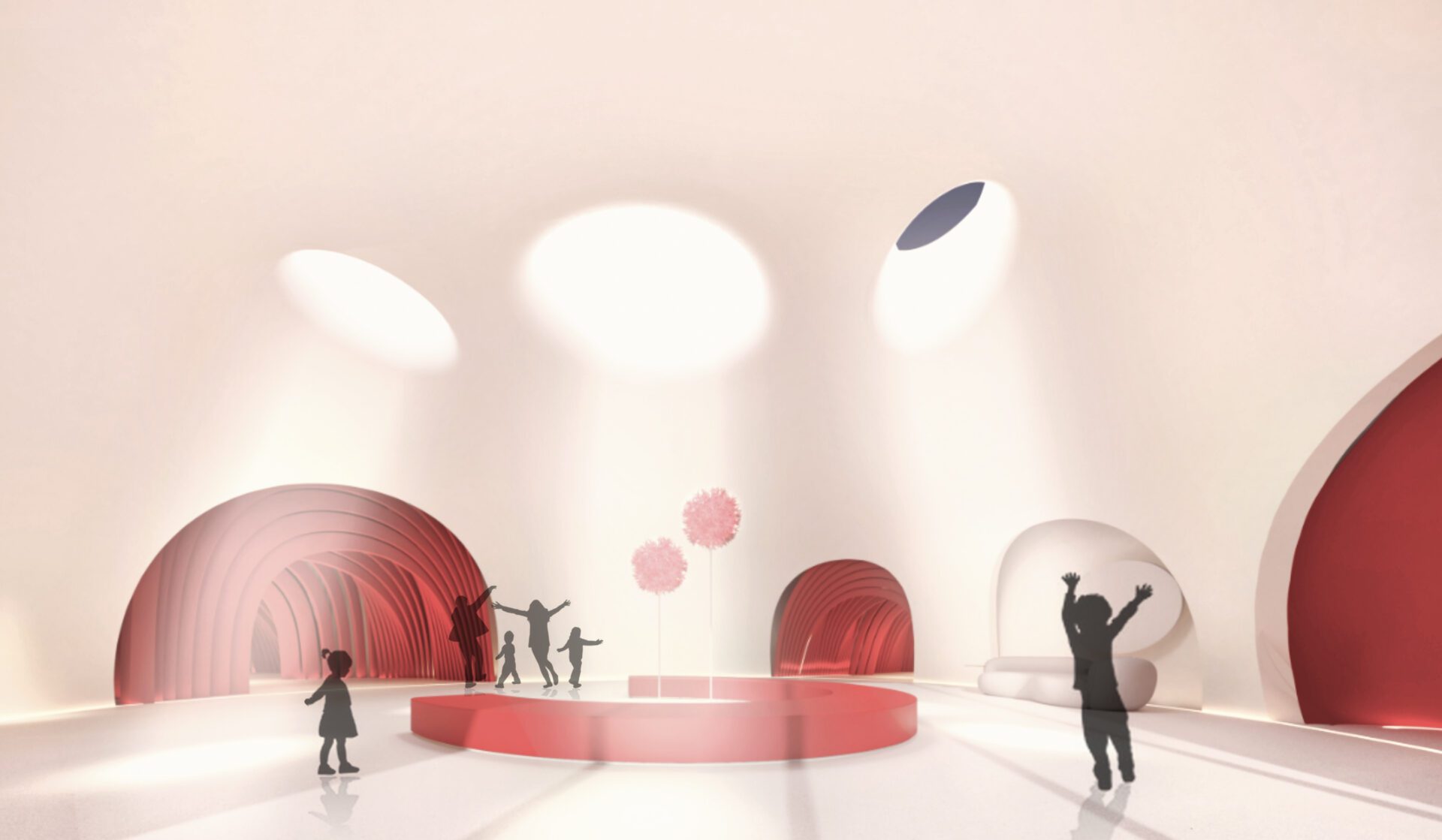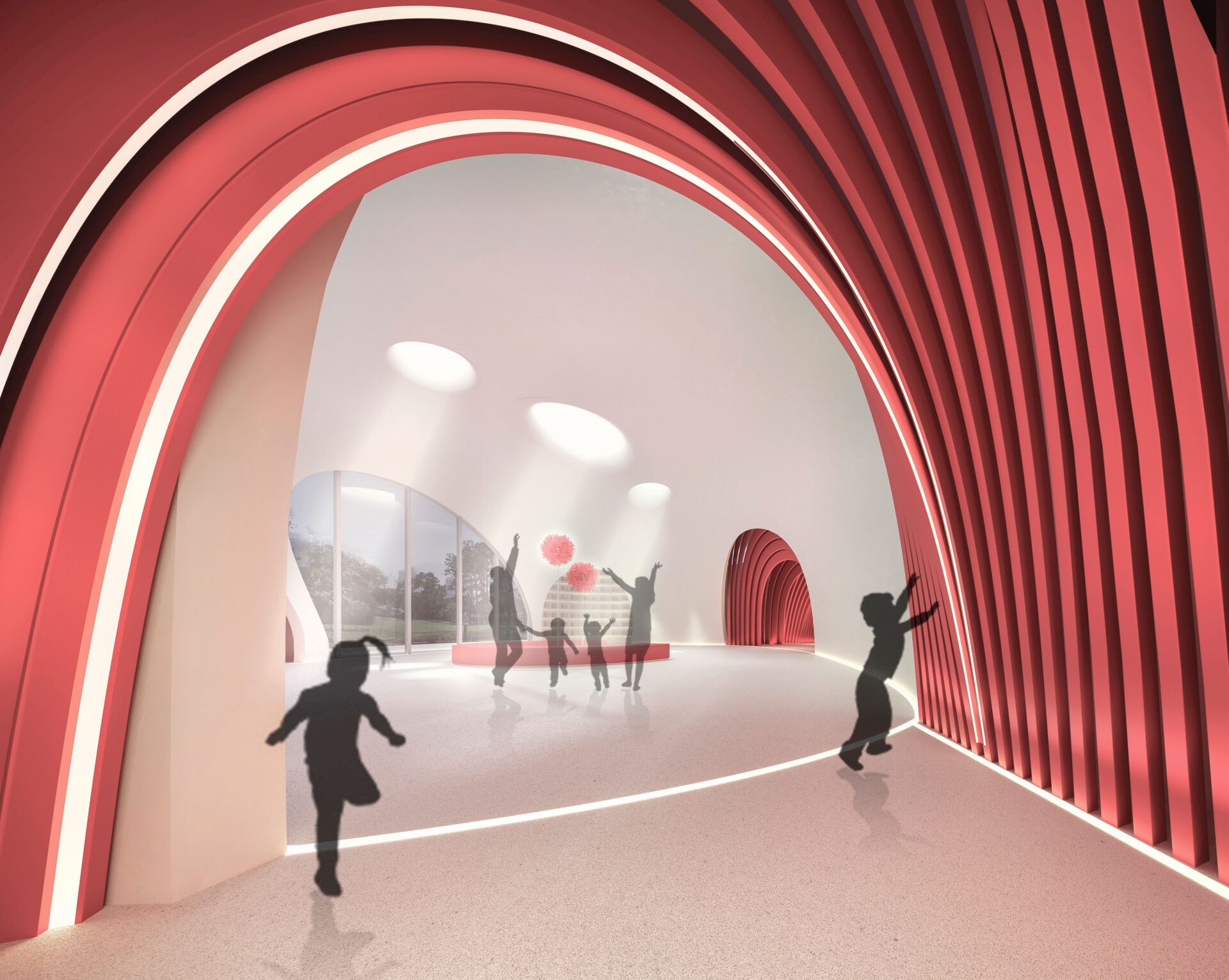Baihua Kindergarten in Linmingdu
HHC Design Studio Shenzhen University


Short description
The project is located at the interface between the city and nature. It faces the city on the east, and boasts a good view to the natural landscape on west side. On the site, there is a hillock with an elevation difference of 13 meters. In line with the site's conditions, the construction is embedded into the terrain, forming a diversified space environment.
The overall architectural design is inspired by a drawing palette, and spaces are organized around a three-level oval-shaped yard in the middle. Functional rooms built with distinct forms are configured on the three floors, which also incorporate local characteristic architectural form and materials. The inner yard keeps the existing plants and the slope, which connect with each building level directly and enable kids to commune with nature. On south side, a stilt floor is created naturally, which links the inner yard with the external environment and enhances the wind environment of the construction as well.
The Wuyishan Region has a unique distinctive architectural style, as well as a rich cultural and historical heritage. The design strives to strike a balance between inheritance, transformation and innovation to imprint children's hometown memories during their growth, cultivate their motivation for future exploration and create possibilities for individual development.
The project's design gives a modernized interpretation of the sloping roofs of the local traditional architecture, which echoes with the surrounding mountains and blends in with the village houses. The roof is made of local timber and granite slabs, and also adopts artificial rammed earth materials to simulate the textures of villages in Wuyishan Region. In this way, the kindergarten architecture appears rustic and natural, and presents a strong regional style.
The entrance hall is set under the hillock. Its interior design draws on the form of mountains and also incorporates skylights, which echoes the cave in the local Danxia Mountain, providing kids with an interesting space for exploration.
As an important place for kids to access life experiences and grow up, the courtyard has lawns, flowers, trees and pets so that the kids can accumulate more life experiences and knowledge there. The design maximizes its elevation difference to enable kids to better interact with nature.
The design recreates the Danxia landform in the activity unit on the east side, which introduces the characteristics of Wuyishan and increases architectural volumes and overall interest in the kindergarten. Various skylights are adopted to produce the intriguing sensory experience of walking in a solution cave.
The interaction between spaces creates appropriate sensory stimulation for kids to cultivate them into insightful space observers. Therefore, activity areas or spaces inside the architecture need to be open, flexible and multi-functional and combine as a systematic interactive space. Rich spatial layers and flexibility stimulate various communication among children.
The design starts from the children’s perspective and provides ample visual images. This fulfills kids’ curiosity, offers a sense of belonging and highlights the features of the kindergarten. With a block stacking approach, the design team utilizes the combination of simple blocks, height difference, interspersion and transformation to create kids’ favorite architectural form. And the interesting yet irregular openings break up the rule of stacking blocks to create space for kids’ imagination.
According to the visual experiences of kids, the outdoor and indoor spaces adopt a spatial scale of one to two stories. Diverse forms, colors, light and shadows generate a colorful space. The openness of the space is achieved by the integration of architecture and landscape, the blend of indoor and outdoor spaces and the opening of vertical spaces. The playful design of corners, playground spaces and observation spaces is in line with child psychology.
The design intends to create a landscaped kindergarten that provides functional experiences and enhances the urban environment; a themed pre-educational space which conforms to the ideas of preschool students and has unique features; a kindergarten with a cultural context that interacts with the urban environment; an ecological kindergarten that integrates plants with architecture as well as a safe campus that offers protection for kids.
Entry details
