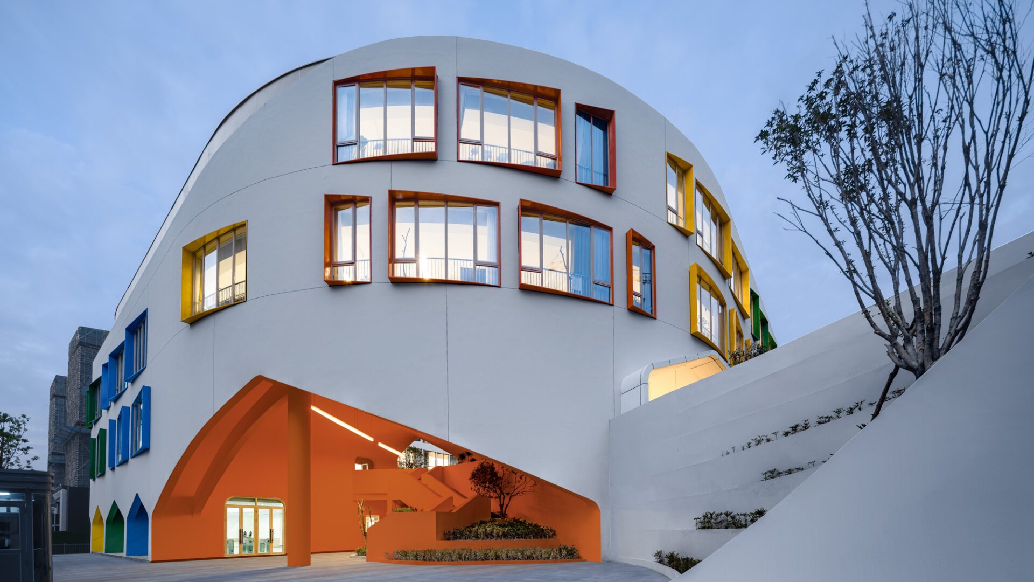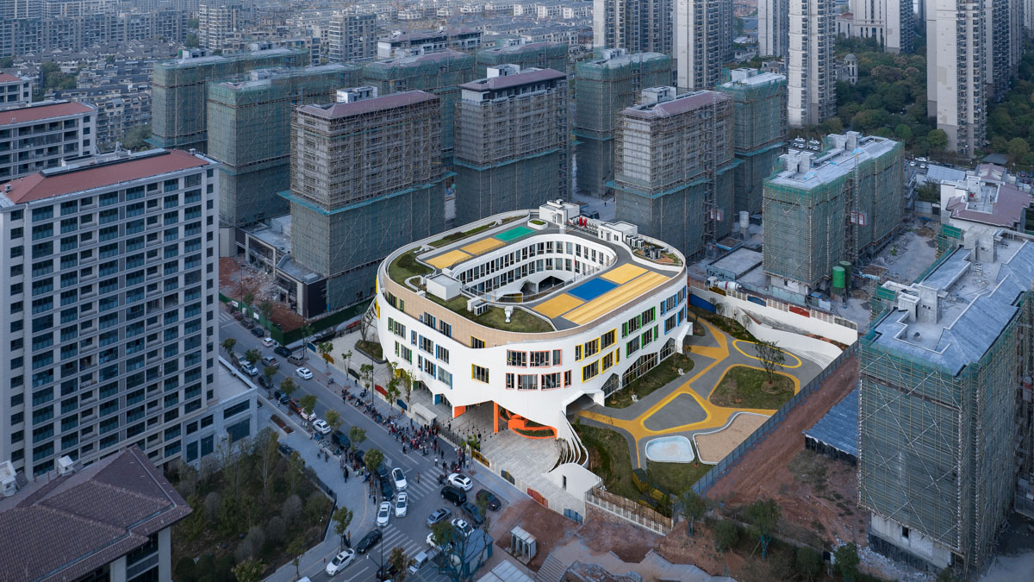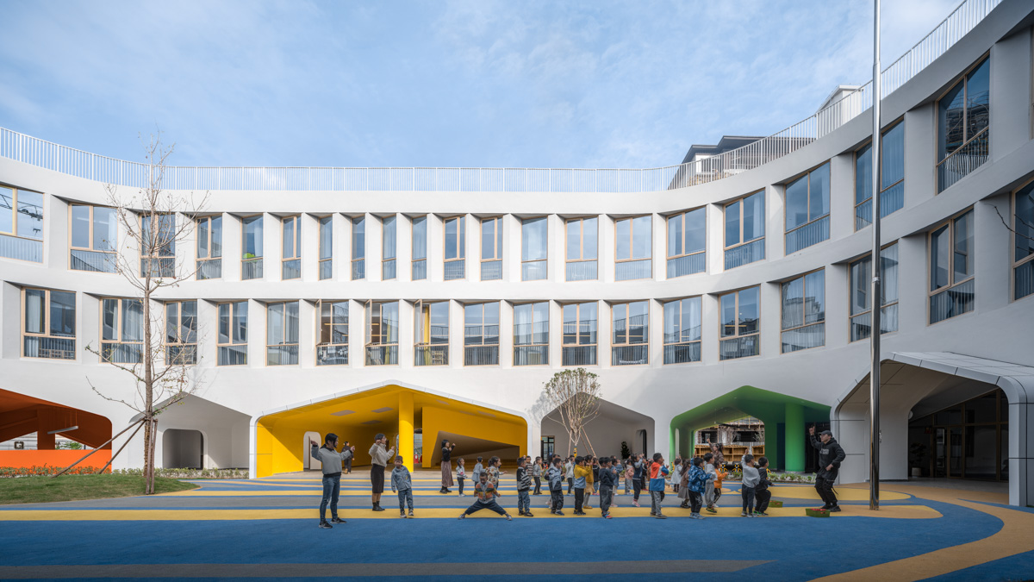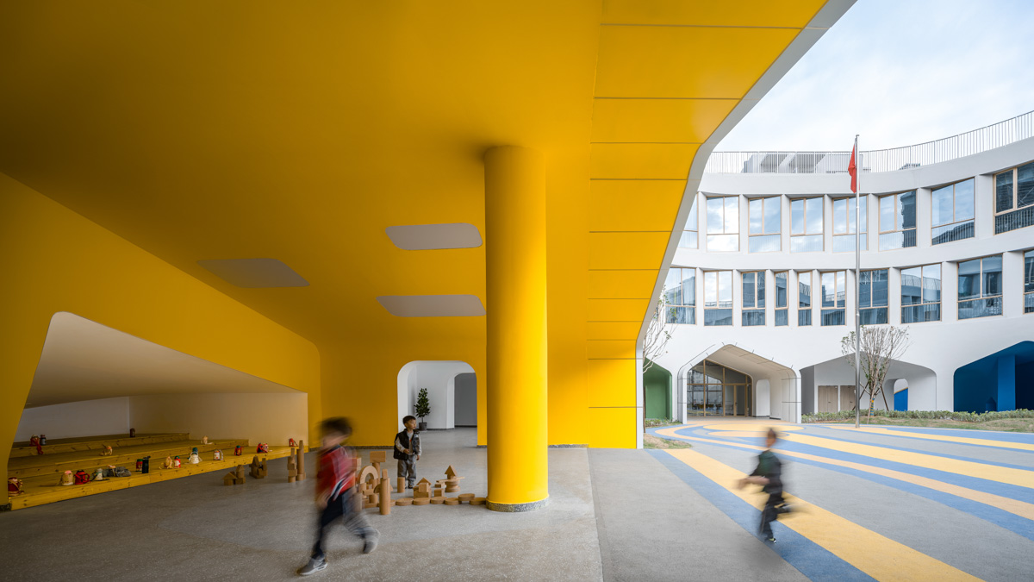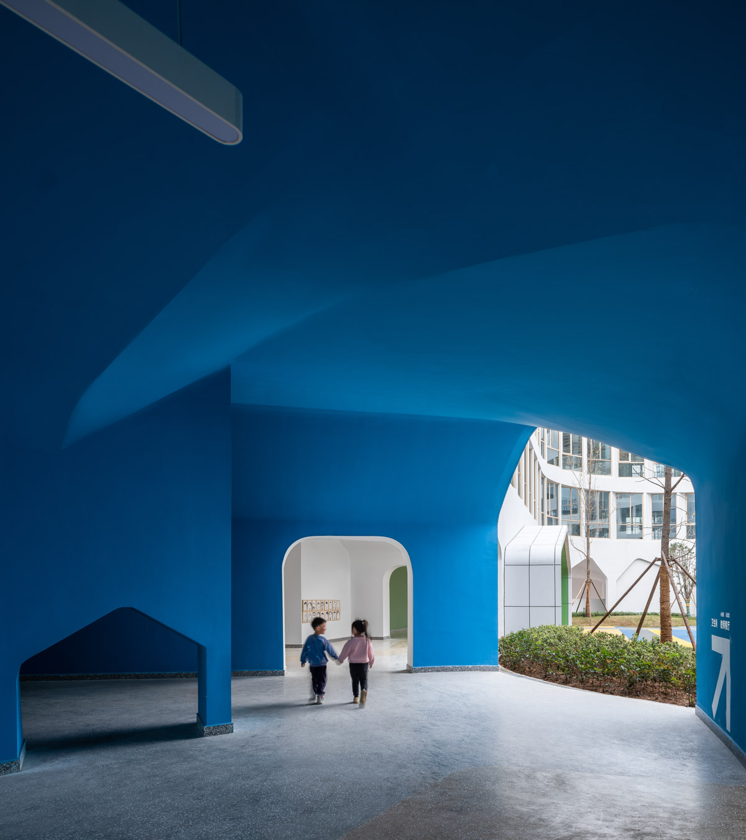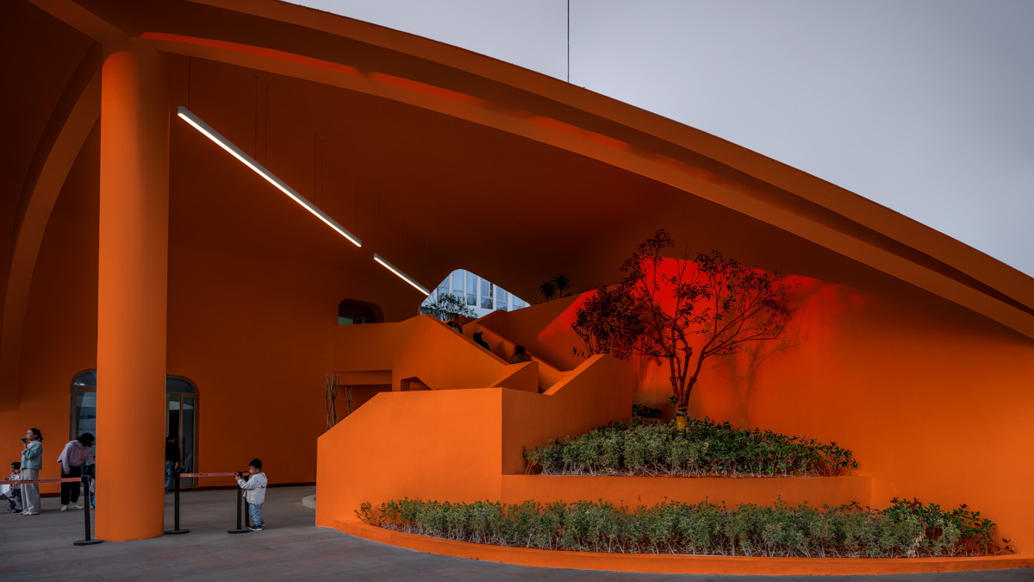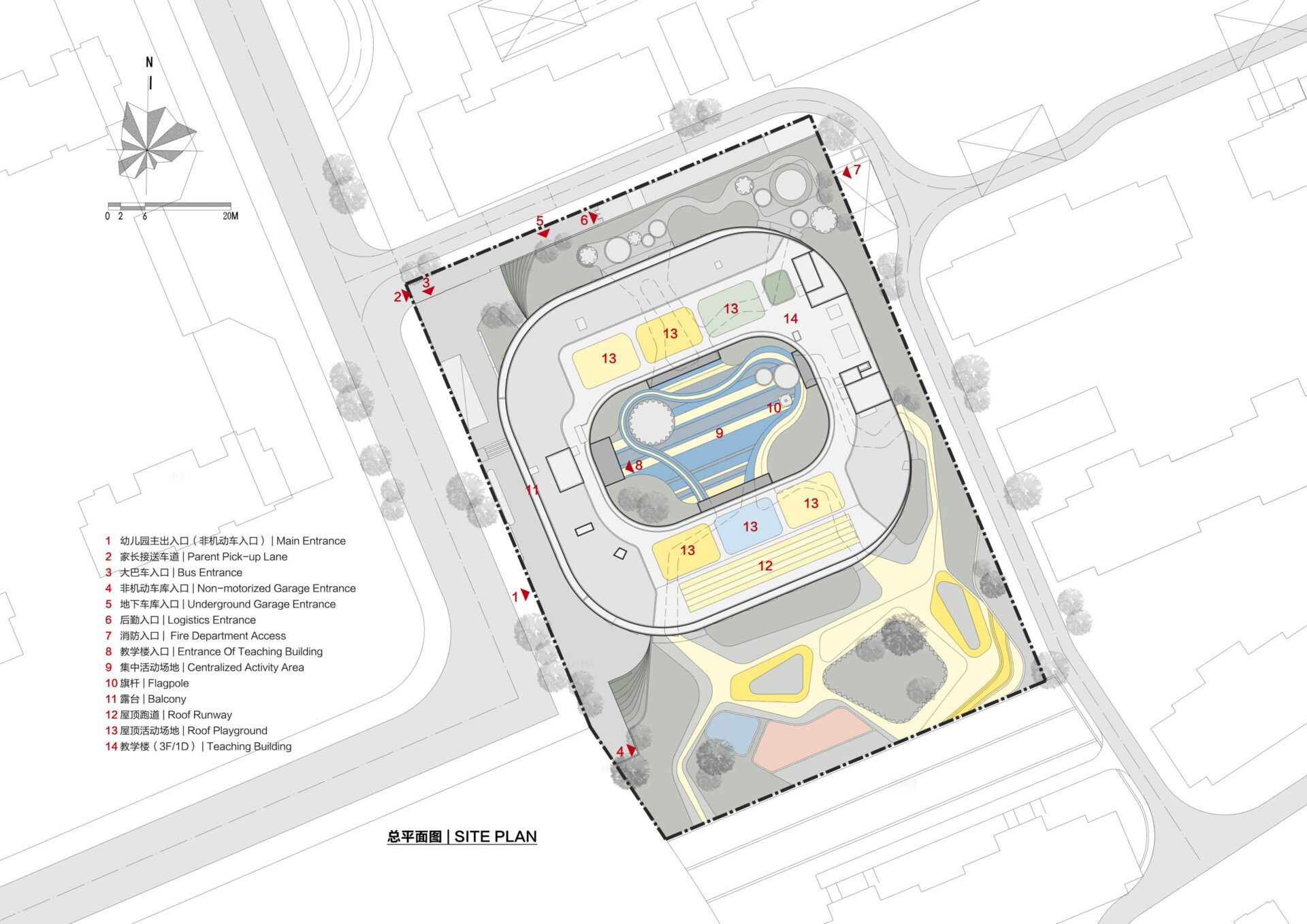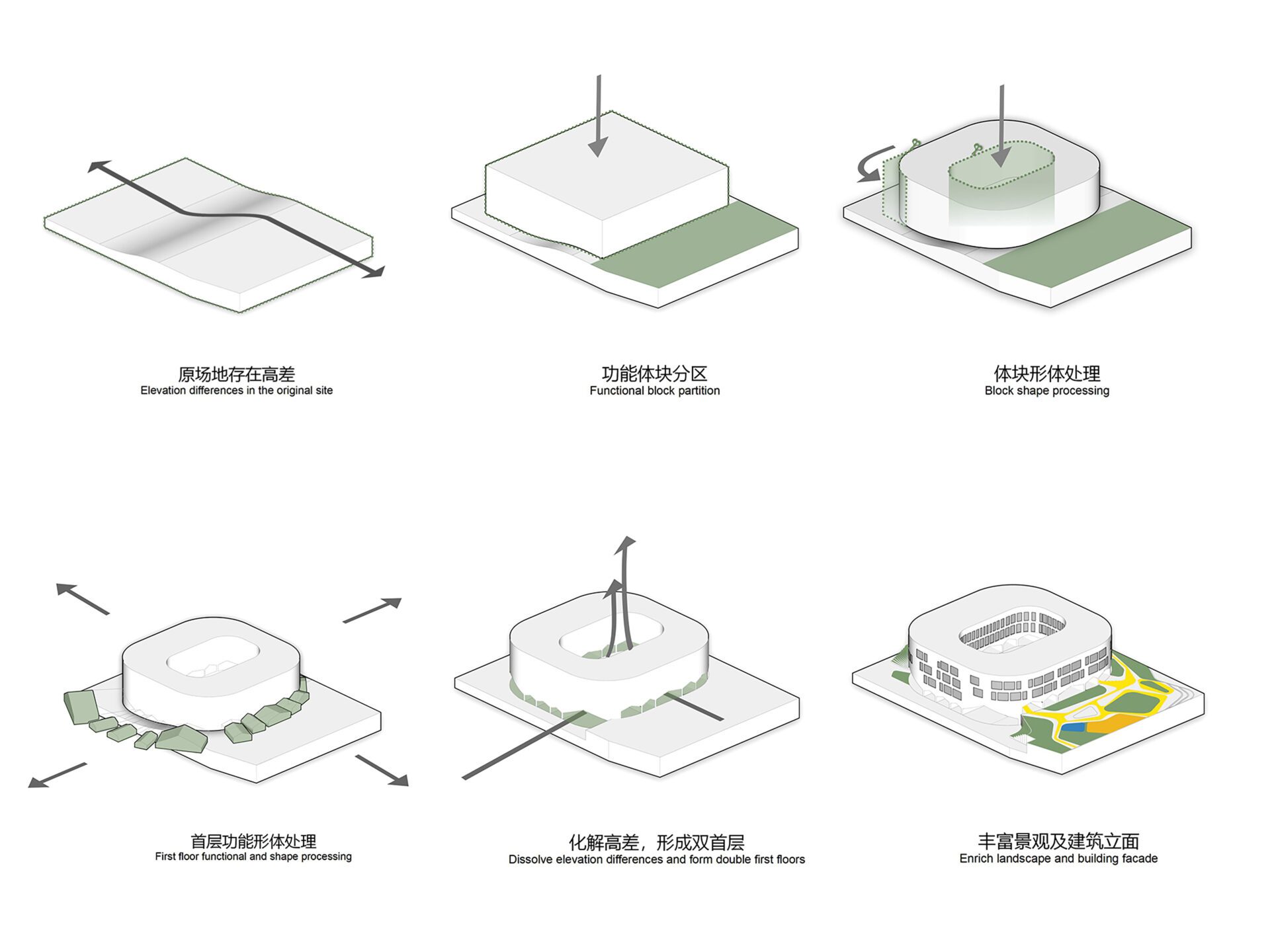Camping at School : Quzhou Kecheng Jiaogong Kindergarten
LYCS Architecture


Short description
The Jiaogong kindergarten is located in the Smart New Town of Quzhou and has a total construction area of 11,568 square meters. The project site is located in a high-density residential area surrounded by residential buildings on all sides except the west. As the demand for activity space increases for children's growth, the land for campus construction is extremely limited. Therefore, how to achieve maximum freedom within the limited space and use play and joy to stimulate children's motivation for autonomous exploration and learning has become the main topic of discussion in this case.
The traditional practice had divided the campus into teaching and activity areas separately, which would significantly limit the children's activity space. In the hope of giving back the land to the children, the original ecological terrain has been preserved and transformed into a spaceship-shaped playground that stimulates curiosity and desire for exploration.
The word "Kindergarten" means "children's garden," so the design should be based on the children's perspective. A campus that can create environmental preferences for children often comes from things they are familiar with. A spaceship-shaped building that resembles a donut is highly attractive to children, stimulating their curiosity and desire to explore the campus.
The benefits of the "spaceship" design are not just about making children feel comfortable. The form of the building creates an enclosure of a circular inner courtyard, which brings more light into the building and offers a sense of embraced security for children. Playing on the grass slope is like wandering in a small valley.
In the design of Jiaogong Kindergarten, we attempted to use an even smaller scale and different-sized houses to gradually "subtract" the first-floor space, creating a unique suspended space. The design team divided the houses into play, circulation, and study. The gable-shaped voids around the courtyard create visual transparency and accessibility between the open spaces outside the periphery of the building and the courtyard. Painted in bright yellow, green, and blue colors, these voids and openings create a playful facade.
The small houses with diverse shapes are arranged around the inner courtyard, like a gathering of tents around a campfire, creating a semi-open and fluid layout that provides children with a close-to-nature environment to grow. The open view also awakens children's beautiful fantasies of outdoor camping.
The circular corridor on the floors above is the main area for children's activities during breaks and serves as a circular exhibition hall showcasing children's learning diaries and creative ideas. The well-arranged glass windows bring in sunlight, casting rhythmic light and shadows and creating visual interactions between children playing in the courtyard and corridors.
Entry details
