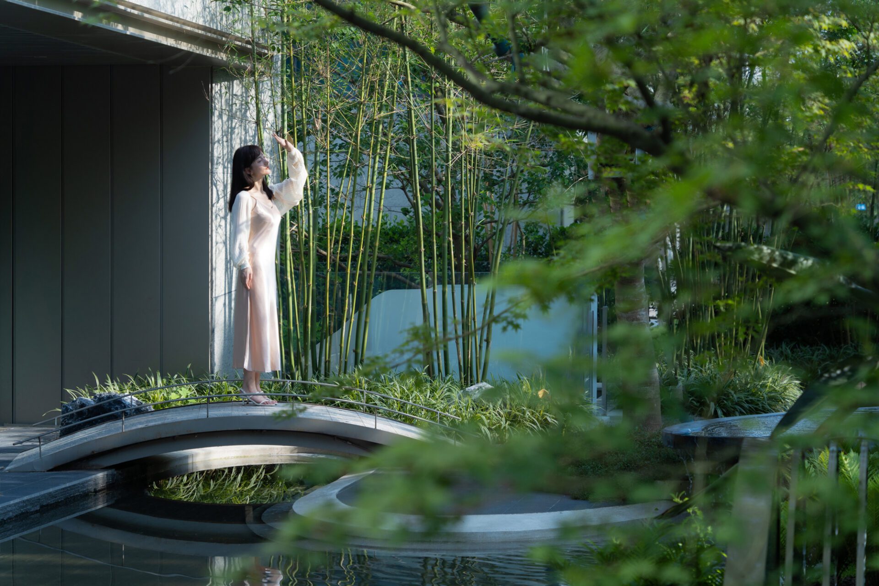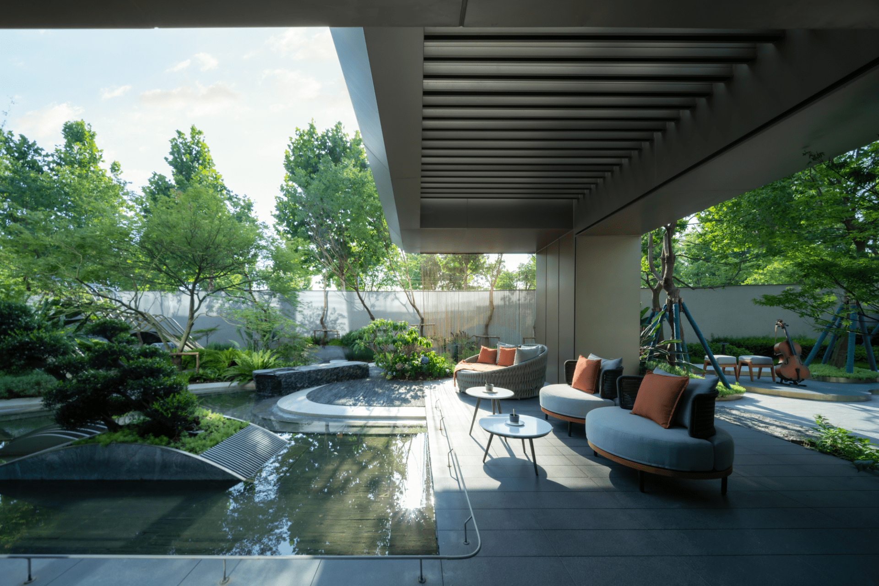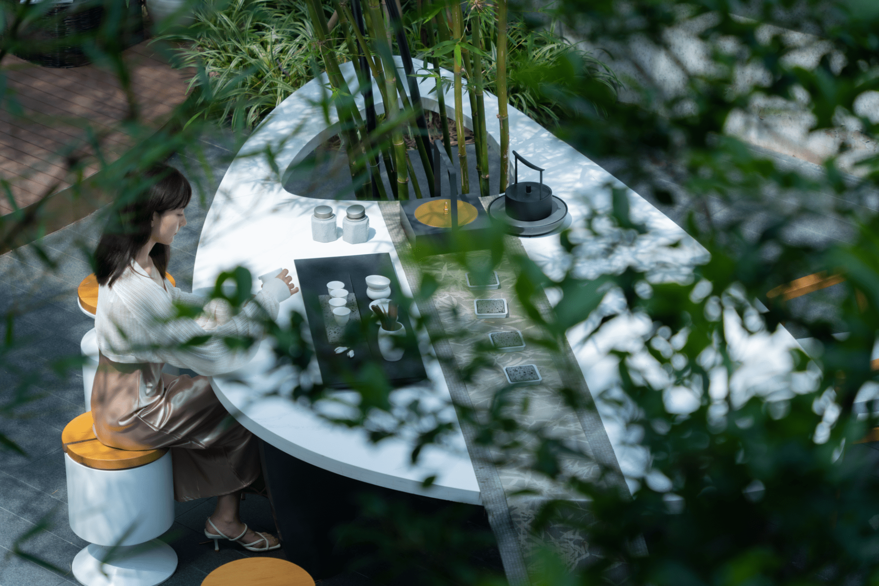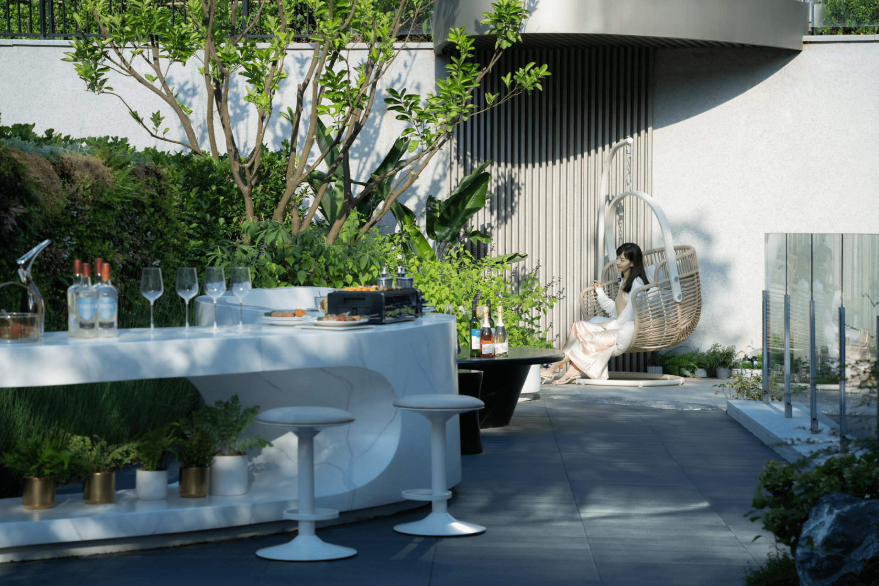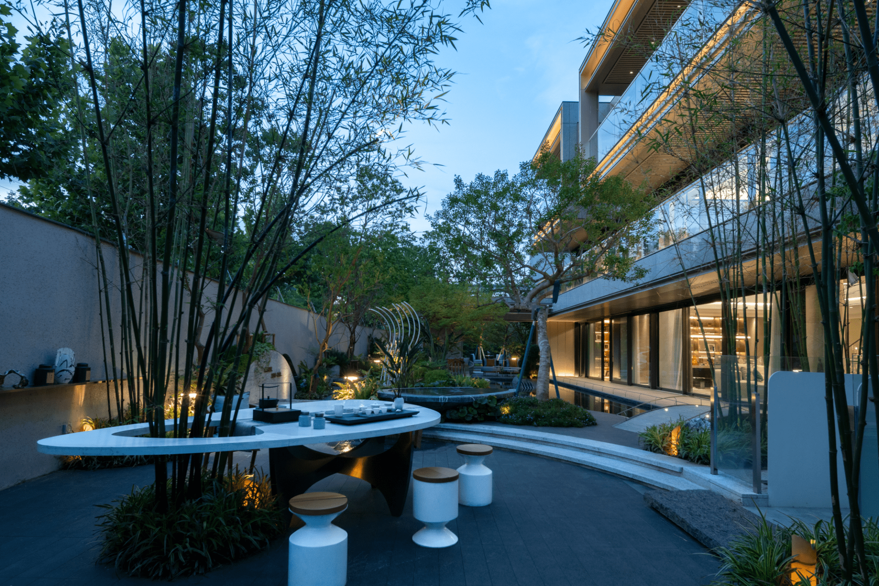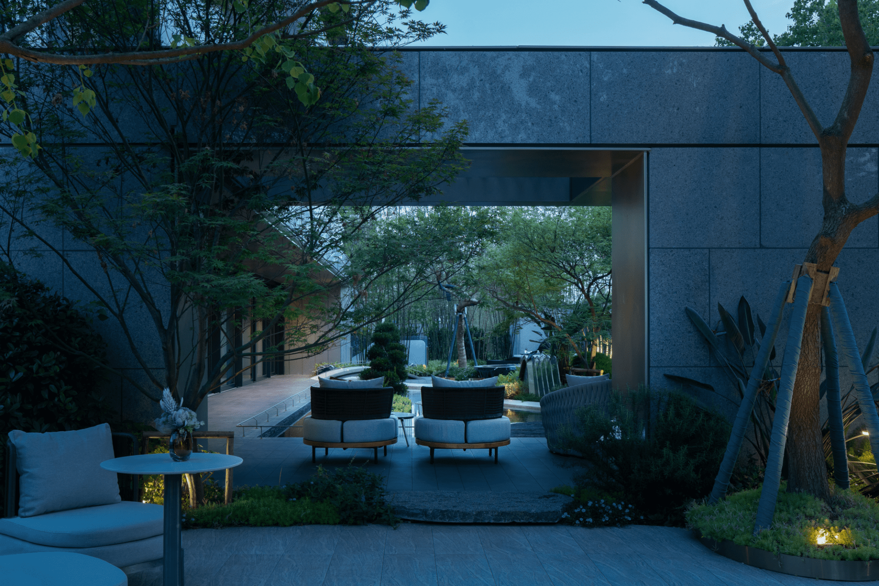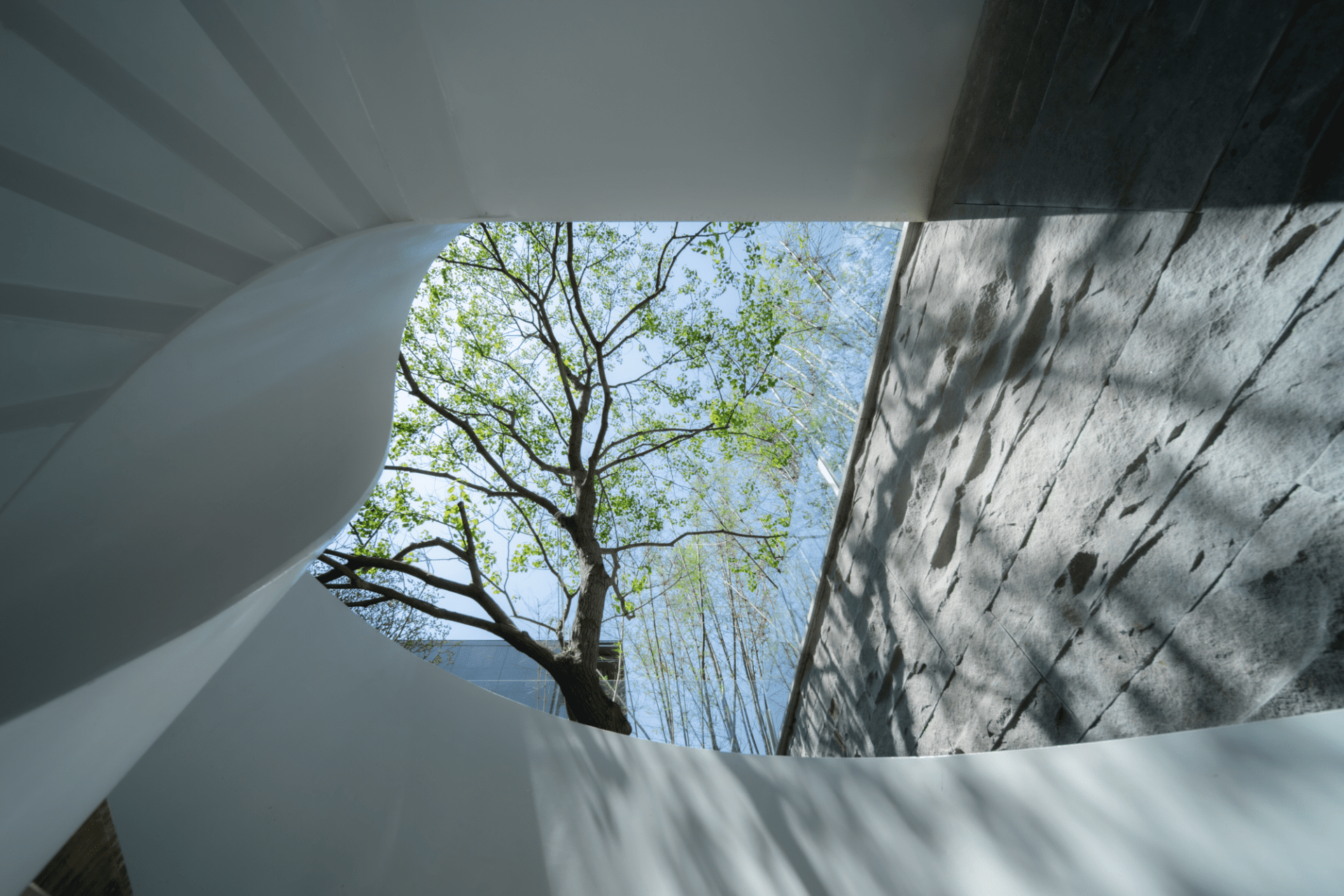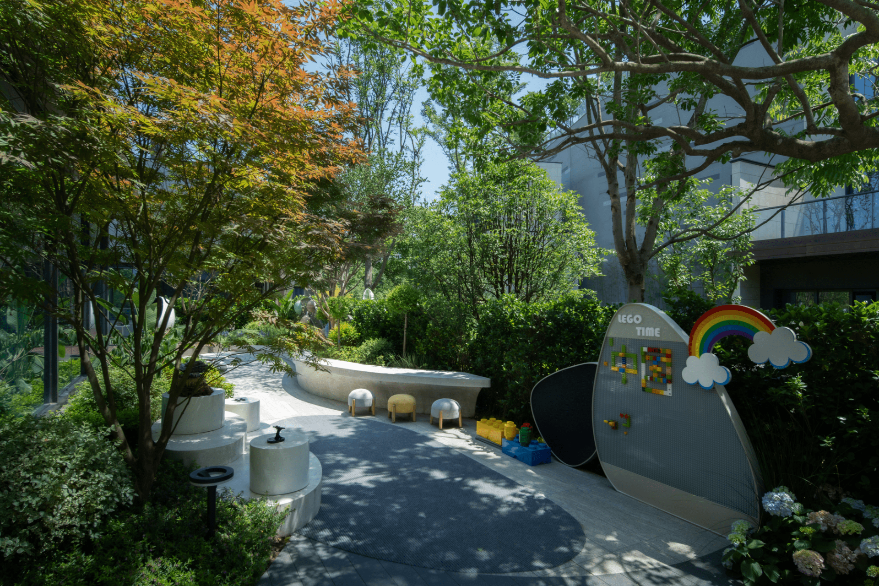Chongqing Tianhuyu Villa Garden – 重庆天湖屿别墅花园
MWLA - 成都麦微景观设计有限公司


Short description
Tianhuyu, 2021 To this point, the only seven single-family houses in Chongqing, Hong Kong Land has enough single-family houses to have a name when you look at Chongqing and even the whole country - they are magnificent and silent with the big city at their back and the river bank. If someone were to tell the story of life in a detached villa by the winding river bank, it might start like this... ....
01 Big and Small
Accustomed to the creation of large space approach, how to tap the value of life in small space villa garden? It becomes the main difficulty for us to explore. Starting from the clientele, we explore the characteristics, preferences, needs and other living features and characteristics of the people using it, and make deliberation on each small space, combining the design techniques of traditional tree gardening in Suzhou gardens, integrating scattered spaces, using space inheritance to see the big in the small, each space will be a perfect integration of ornamental and functional, so that owners can achieve the vision of living well in the world of art.
02 Virtual and Real
The entrance space of the front field, the water scene in the front yard welcomes the water under the reflection of the slanting drifting trees. The integration of rainbow elements and the consideration of humanized size create an unrestrained space for children to grow up. The stargazing space faces nature and the starry sky to feel the preciousness of tranquility. The breeze whisks by, and the moody garden space of forest fluttering is fresh and tranquil. The four major functions are well organized and interpenetrated, and the landscape space is a combination of real and imaginary.
03 Hide and Show
The backfield meeting space is based on landscape, building winding water, staggered mountains, meandering paths, jagged rocks, strange caves and other scenes to create emotions, to speak of the spirit of things, poetry and painting on the top; the shape of the bottom to create mountains and water.
04 Sparse and Dense
The layout of space is sparse and dense, and through the sculpting of space, the picture creates a sense of fluidity.
The sunken space uses the revolving staircase as a frame, visually extending to build a sense of spiritual space and increasing the sense of rhythm and fun of tension. Art Music SpaceThe curved terrace space is like a stage on a musical score, and the immersion creates a leisurely and relaxed state of mind and an elegant and artistic life. Barbecue party space modern and simple lines, restore the true nature of life, to create a natural and cozy, leisurely Senju, interactive vacation slow life.
Entry details
