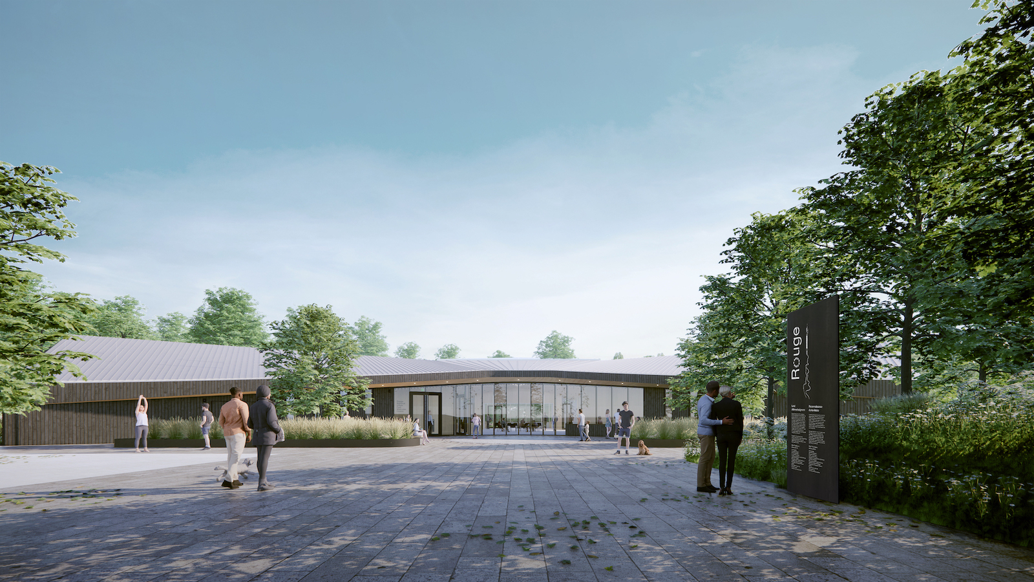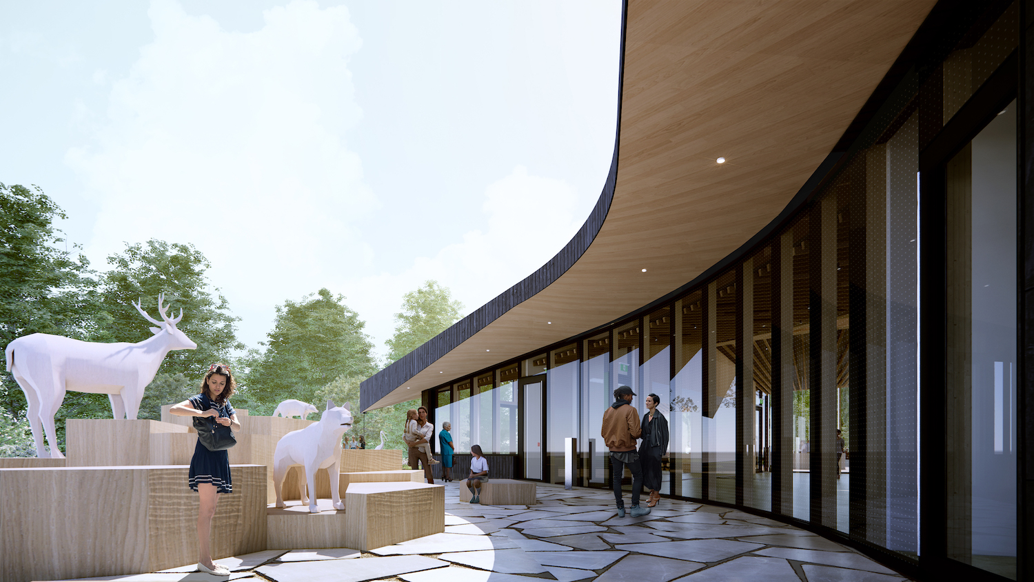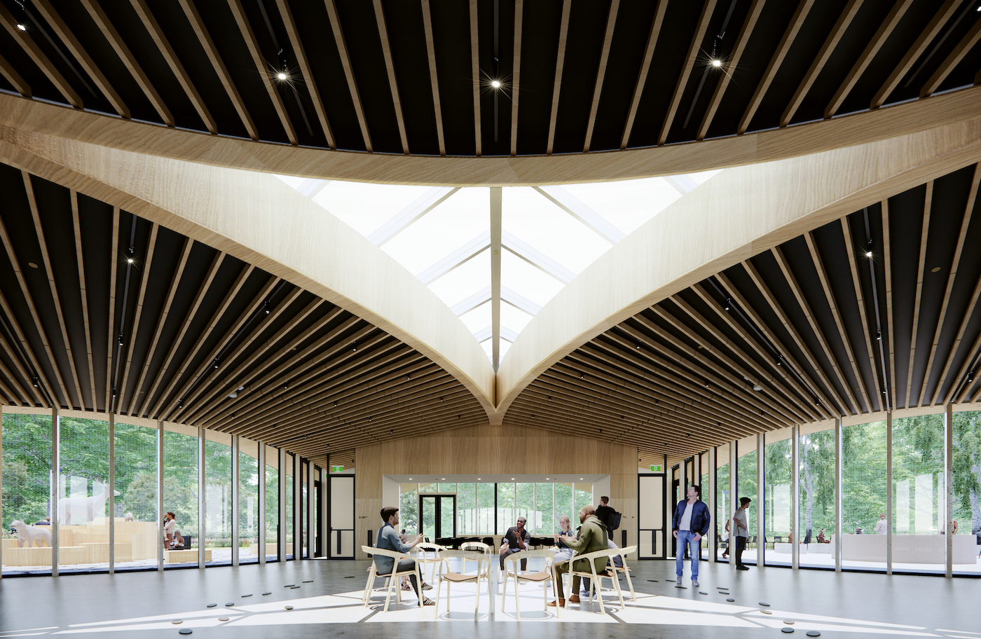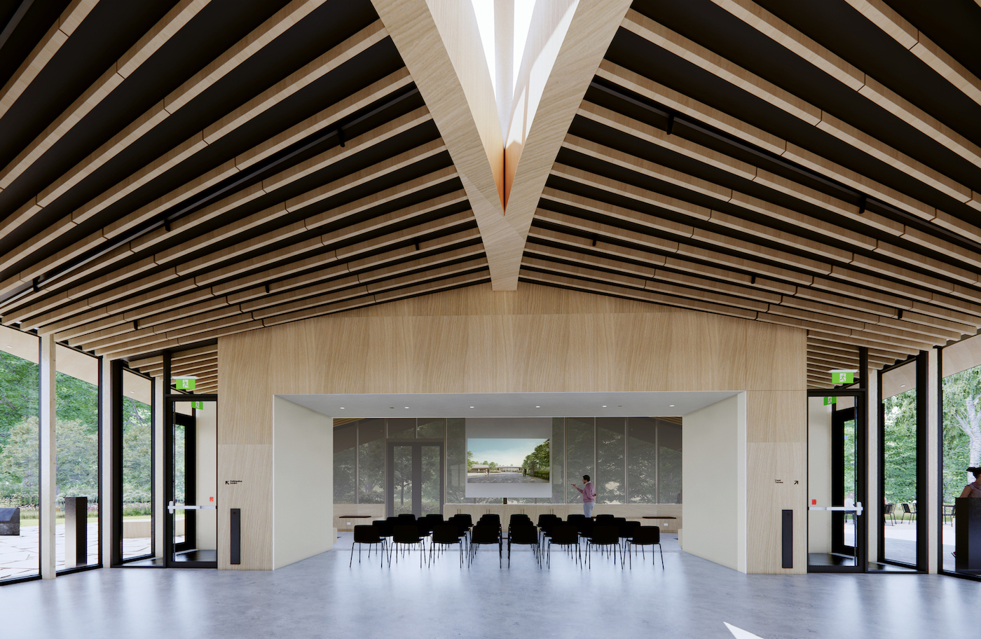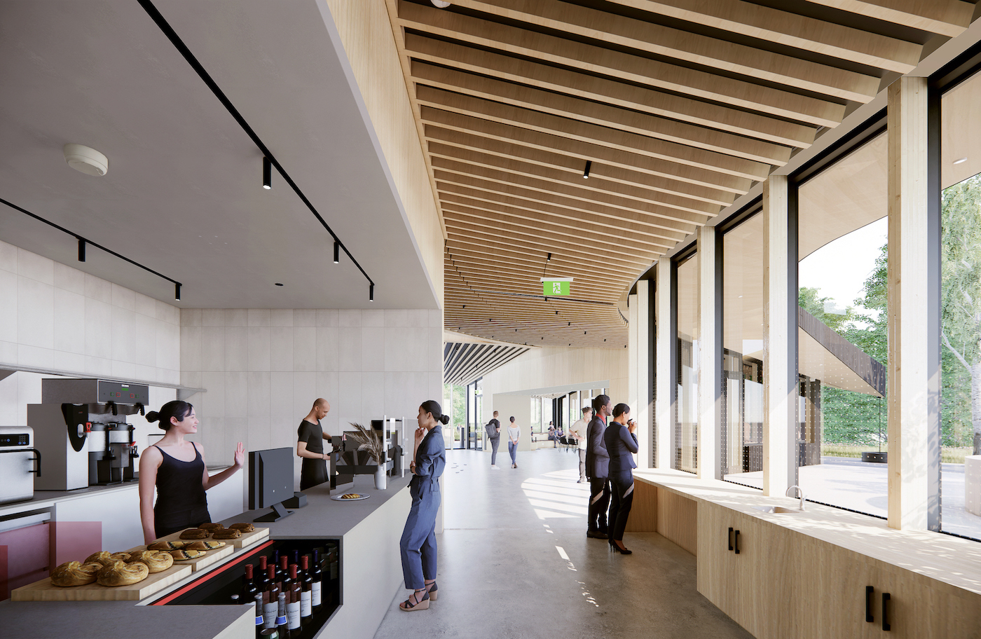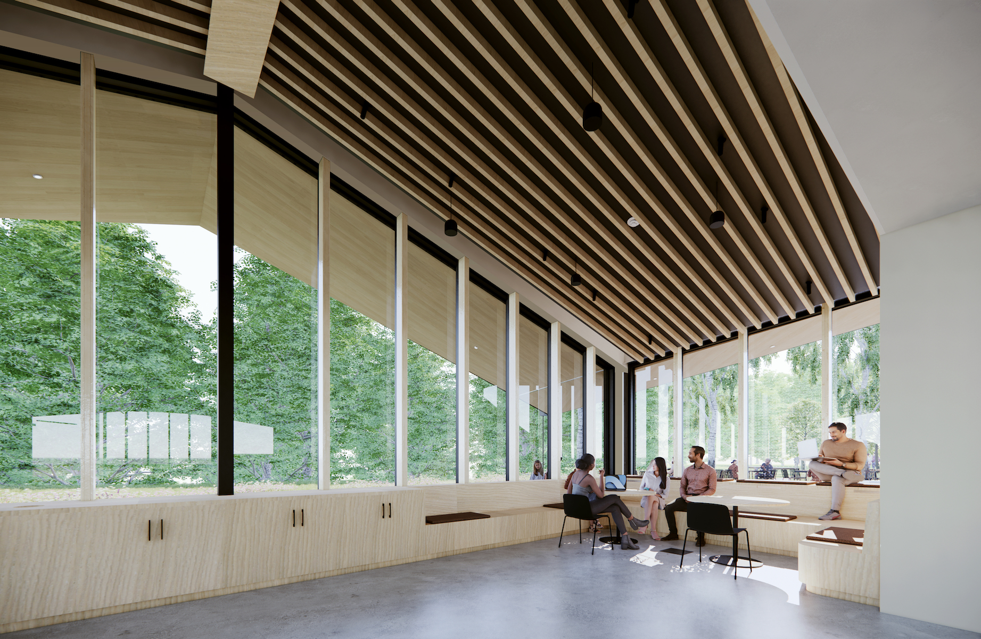Rouge National Urban Park Visitor, Learning, and Community Centre
Moriyama Teshima Architects
Short description
Rouge National Urban Park (RNUP), located roughly 25 kilometers east of Toronto’s city centre, is the first park in Canada to receive the “National Urban Park” designation. 23 times the size of Central Park in New York City, RNUP is a corridor of green space that connects to the greenbelt surrounding the Greater Toronto Area, along the Niagara escarpment, all the way through to the Bruce Peninsula. The RNUP Visitor, Learning, and Community Centre will serve as the park’s primary facility where visitors can learn about the Rouge’s natural, cultural, and agricultural heritage.
The history of the Rouge has deep ties to Indigenous heritage and as such, the design process included iterative workshops facilitated by Parks Canada with the First Nations Advisory Circle (FNAC), which includes ten Indigenous communities. The practice of cultivation is also of great significance to the park, where Indigenous people have been farming the land for over 10,000 years as the soil is some of the rarest in the country. Two thirds of the park consist of agricultural land and includes the last remaining working farms in the City of Toronto. Wheat, soy, and corn are the major crops grown at RNUP, but there are also dairy farms and market gardens that grow a variety of fresh produce for the local community. The establishment of RNUP would not have been possible without the support and continued contributions made by the Friends of the Rouge, a small group of former politicians and activists committed to the preservation and growth of RNUP.
A central theme of restoration was collectively established with the Parks Canada Agency (PCA) to help guide a unified design narrative between building, landscape, and visitor experience. The implementation of this theme is multifaceted; visitors will have the opportunity to restore and learn of the natural environment, restore and celebrate the many stories and voices of the land, restore and strengthen a sense of community, and ultimately, restore mind, body, and spirit through reflection, movement, and food. Restoration as a theme is to not focus only on what was but will draw inspiration from the past to imagine the future. The objective is to create a place for visitors, as individuals and as a collective, to freely foster new connections to their environment, with other fellow visitors, and themselves.
Sustainability and accessibility were identified as pinnacle priorities, designing such that the building supports and enhances the overall experience of the park itself. There are several external rating systems, such as the Toronto Green Standards, Canada Green Government Strategy, the Canadian Green Building Council of Canada’s Net-Zero Certification, and energy metrics within the National Building Code of Canada, have been used as benchmarks, not just to meet, but to exceed in this design. Strategies employed to minimize overall consumption include an airtight envelope design to minimize heat gain and loss, non-combustion space heating systems for carbon emission reduction, and low flow / flush volume plumbing fixtures resulting in potable water use reduction. Furthermore, to reduce embodied carbon, a mass timber structural system, wood cladding, interior wood framing, and low carbon insulation have been utilized. In building this project, a comprehensive waste management plan has been established to divert at least 90% of the total construction and demolition materials from landfill.
The new building will act as a welcoming gateway to the park, and a threshold between the urban and natural environment. As an urban park, this means not only a greater number of visitors but also in greater frequency. This project serves as an opportunity to reimagine what a welcome centre could be, by integrating community-based elements and designing an innovative architectural scheme that synchronizes with nature.
The building is a single storey structure, divided symmetrically into three wings – the Welcome Wing, the Food Wing, and the Learning Wing. The placement of these wings will help define three highly distinct outdoor spaces, each with its own unique function to correspond to one of the restoration themes. Acknowledging the significance of solar orientation to Indigenous communities and the farmers of the Rouge, the Food Wing is aligned true North. Next, the Welcome Wing tilts west, creating a distinct entrance which brings in visitors as they approach from the parking area. The exterior Restoration Plaza will help orientate visitors to the building and will acknowledge Indigenous presence, while serving as an introduction to the overarching restoration theme.
The Learning Wing helps define a more intimate outdoor space to the north of the building, enclosed by the existing forest edge. Rich in landscaping, this space, called Participation Garden, will host educational events and offerings, as well as smaller and private events. As one of the only areas of the site that was not transformed by the addition of fill material during the 1960’s, this garden will celebrate the park’s vast history. Visitors will be able to exchange and reflect on PCA’s mission to protect and restore precarious ecosystems, in the hopes to inspire new caretakers of the park.
Tying these interior and exterior spaces together is the central Meeting Place, where the three wings converge in the core of the building. This multipurpose area is the primary focus of the centre, designed to support a wide variety of programs and experiences. The raised height space serves as an inviting entranceway, celebrated by a skylight directly overtop, bringing ample amounts of daylight into the building. Moveable partitions allow for the creation of segmented, more intimate spaces, such as a learning room which can be closed off for smaller events, conferences, or meetings.
The gently undulating roof structure is intended to make the building feel as though it is part of the natural environment. The roofline rises and falls in response to desired sightlines and solar orientation. At the buildings centre and main entry, the eve lifts, adding transparency and welcoming visitors. In areas of expansive glazing, the roof structure extends out as overhangs, fine-tuned to permit ample winter sun but reduce summer sun.
Entry details
