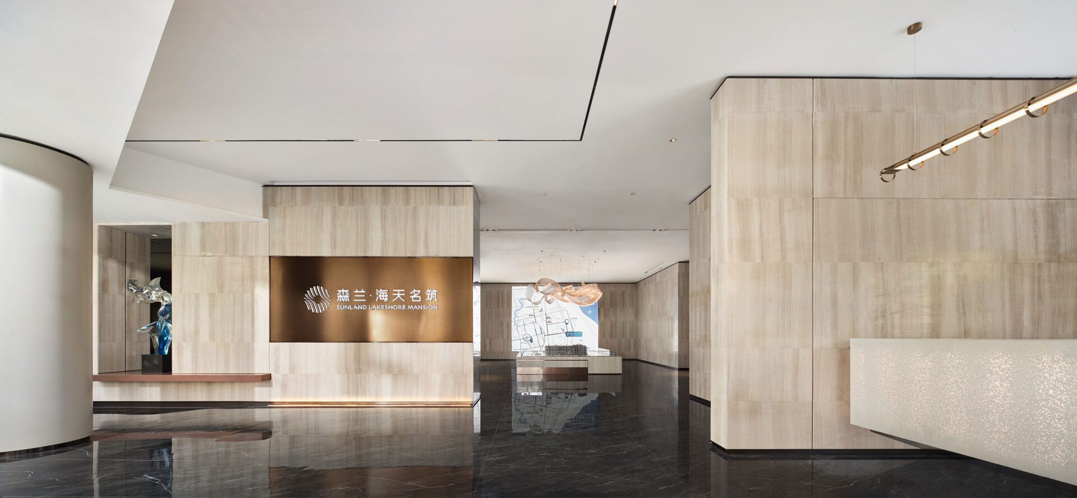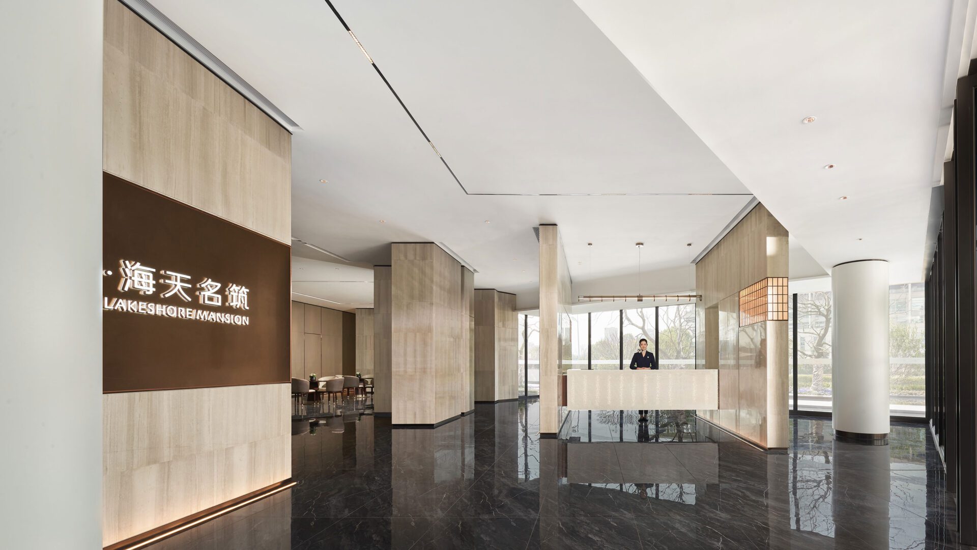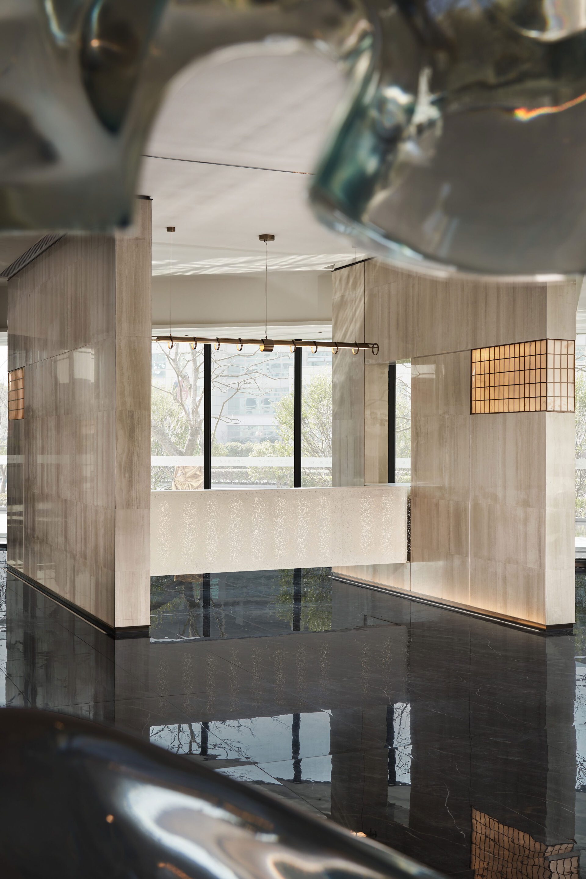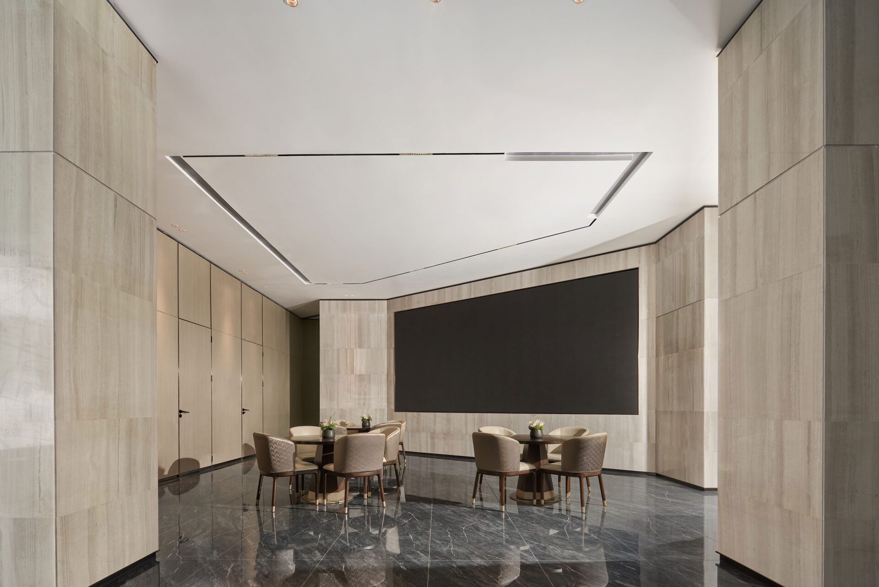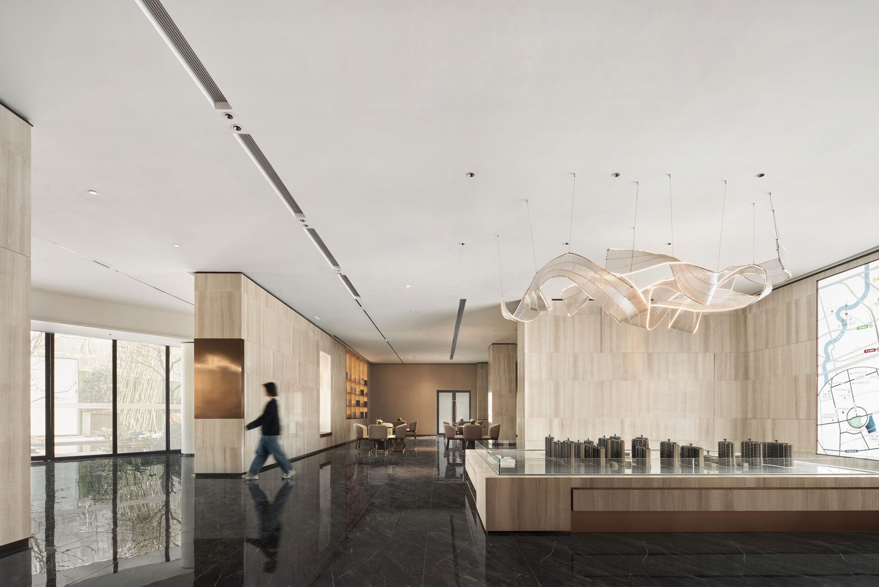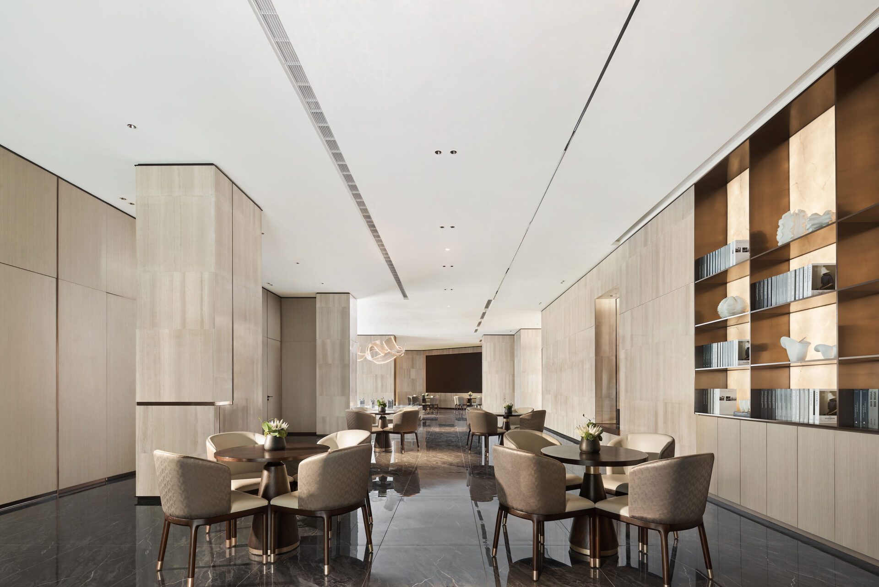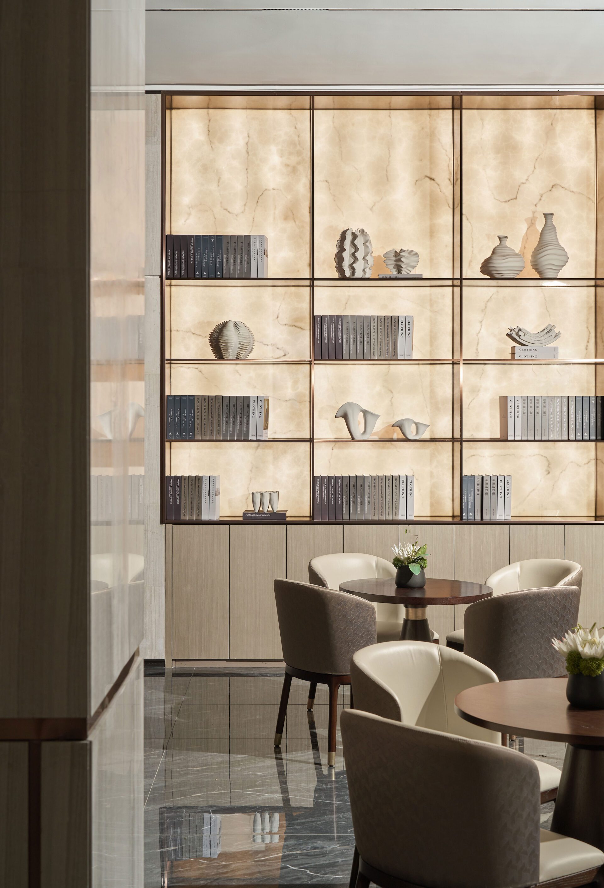Sunland Lakeshore Mansion
MIDsdc
Short description
The project presents a coherent visual expression. The hall adopts integrated materials and a layout rich in details, quality, and a sense of touch. The floor-to-ceiling windows introduce the daylight softly, while the folded and changing lines result in an orderly and artistic energy and charm to strengthen the contrast of spatial levels and create an elegant and joyful visual effect.
In the sand table exhibition area, the ceiling matches the shape of the lighting installation to connect other functional spaces, which divides the whole area from various dimensions to achieve an overall harmonious echo. The floating lines interweave with light and shadow to reflect everything within the space along with the changing indoor and outdoor light and shadow. In the meantime, it is a new interpretation of the new Art Deco style, which forms a refined and elegant modernist space through the details.
With a flowing humble and natural spatial language, the open negotiation area creates an aesthetic atmosphere where style and quality coexist. As the main reception space, the stable tone of the space is the expression of calmness and rationality, as well as the thinking of the present and the future.
Entry details
