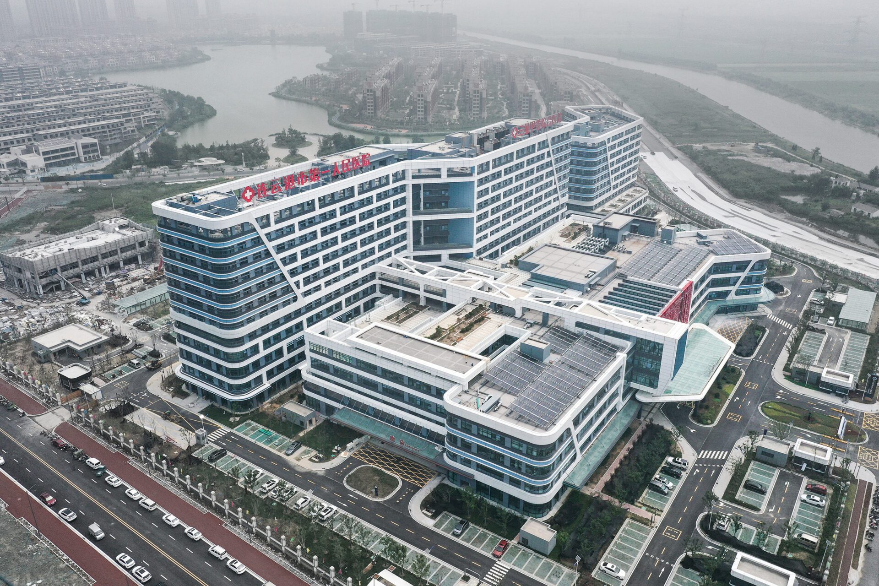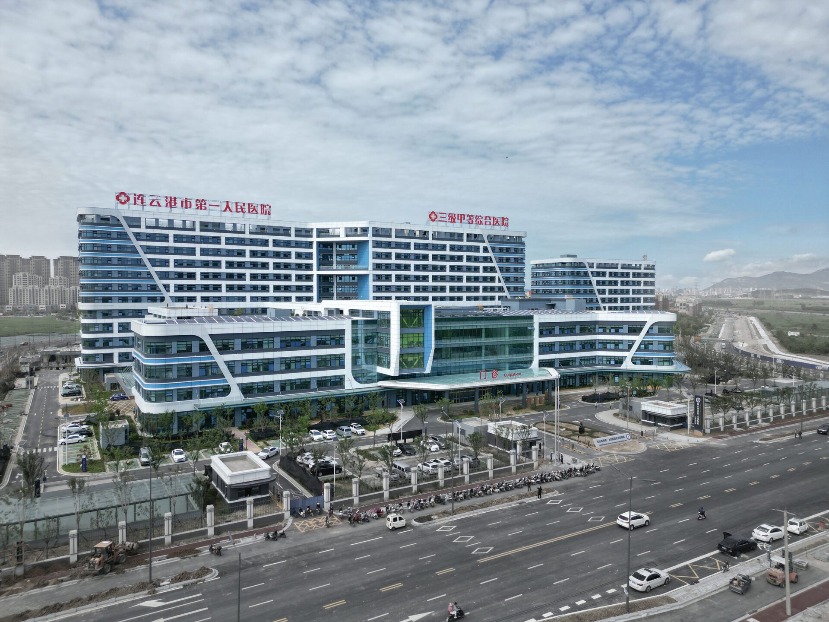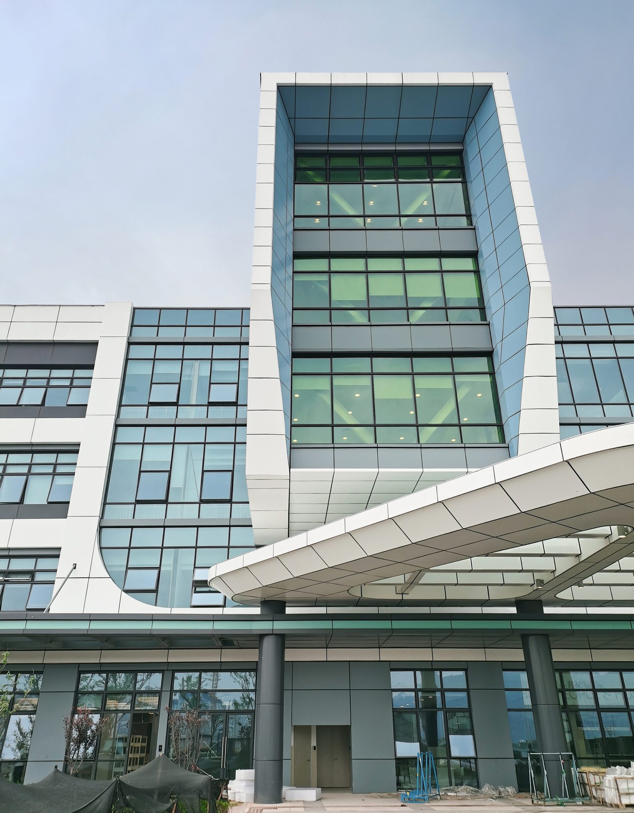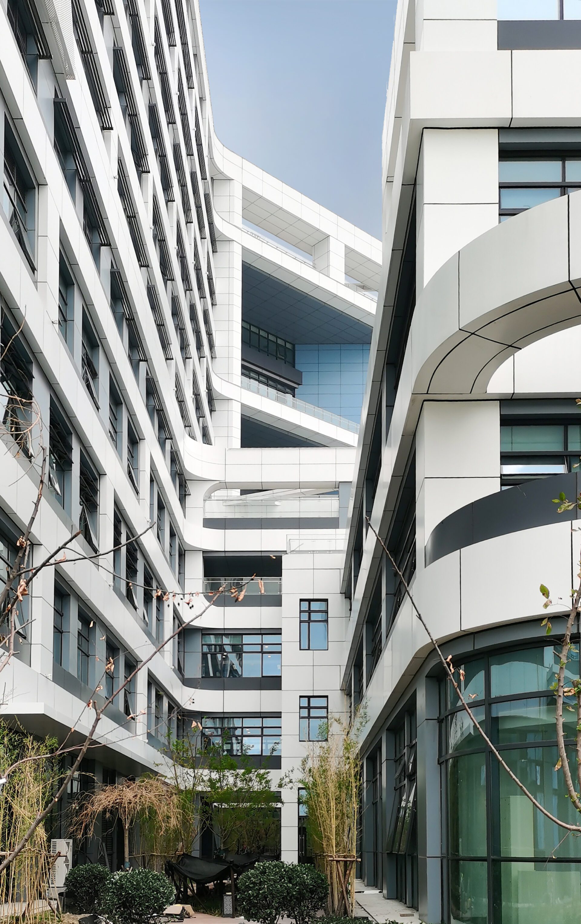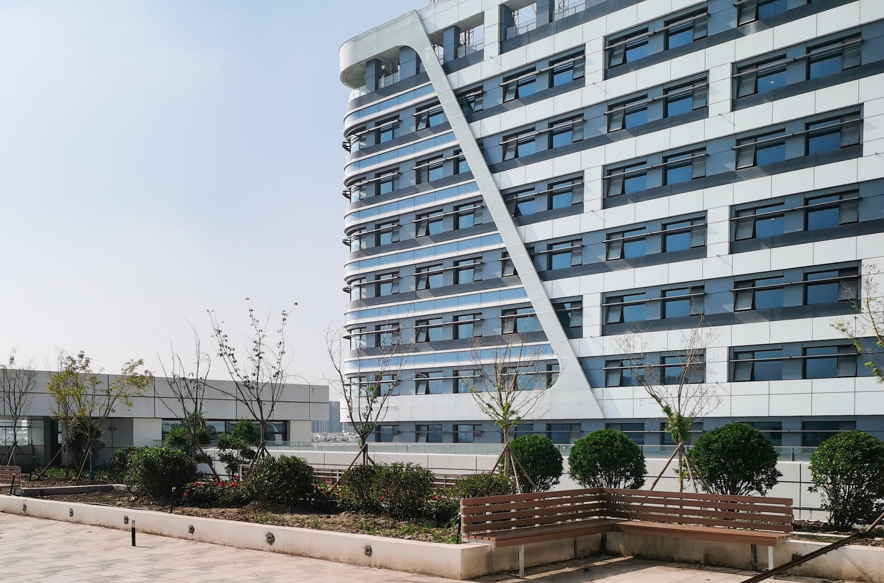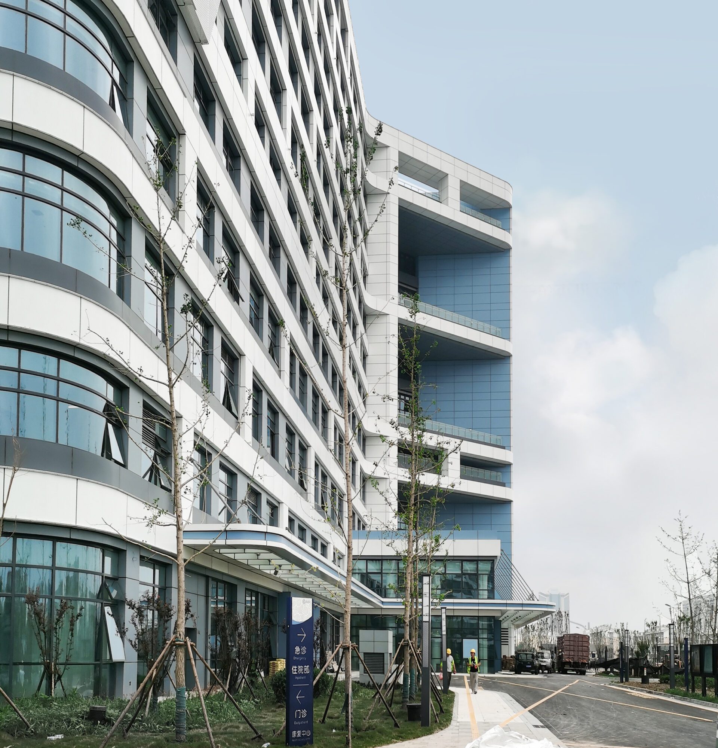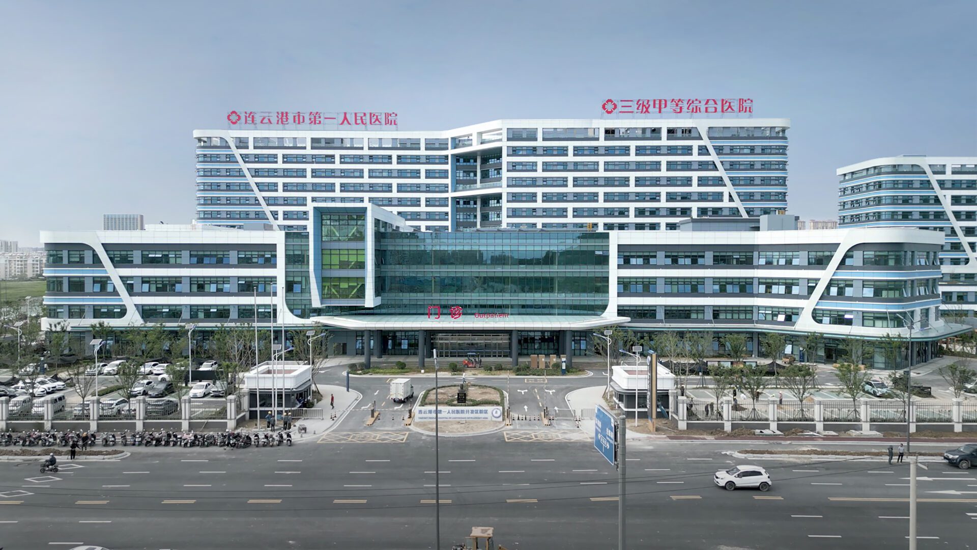The First People’s Hospital of Lianyungang (Lianyungang Development Area)
Beijing Lianhua Architecture Design & Consultance Ltd.


Short description
With a total building area of 160,000 square meters, The First People's Hospital of Lianyungang (Lianyungang Development Area) is a 1,000-bed benchmark hospital that covers a total area of 65,856 square meters in Lianyungang Economic & Technological Development Area. It consists of 2 high-rise inpatient buildings, while the outpatient and D&T departments are in a 4-story podium building.
The design follows people-oriented, technology-driven, efficient, innovative, energy-saving, and visually appealing principles. It combines modern medical services with contemporary architecture, creating a distinctive medical campus integrating outpatient, research, teaching, inpatient, and rehabilitation services for older adults. Situated near Changwei Lake Park and at a significant intersection, the project demands careful consideration of urban landscapes, proper integration with the northern plot, and the main entrance facing the south, reserving the southeast corner for landscaping to enhance the urban space.
The hospital and the northern plot are planned together. It takes the lead in driving the medical development of this area, while the north of the plot is reserved for future expansion. The dragon symbolizes leadership in Chinese culture, and the concept of a dragon's head represents the elite of the elites. As the leading medical institution in the area, the hospital embodies this dragon head concept in its architectural design, with an impressive dragon head at the end of the medical axis at the facade of the outpatient hall, creating a significant entrance image and symbolizing the hospital as a flagship leader, guiding the way. The dragon head motif connects the medical area axis to the future architectural complex in the northern plot, creating an organic whole. The "dragon head" gives the building a lively spirit, breaking away from the conventional image of hospitals. The hospital's distinctive features are further emphasized through modern architectural forms, while the multi-dimensional and green landscape seamlessly integrates the hospital with the surrounding environment, creating a sustainable and eco-friendly medical center.
Regarding the layout, the rehabilitation building is located independently on the right of the site for healthier patients, yet connected to the medical area through aerial corridors. The inpatient building is north of the outpatient and D&T podium, ensuring sufficient sunlight for the rooftop garden and providing a pleasant environment for patients to rehabilitate. The inpatient building uses a double nursing unit on each floor to reduce the building's height and maximize space, and the rest balconies could be shared.
On the other hand, outpatient and D&T departments distribute along dual axes on each floor, unifying various previously scattered departments. A central courtyard garden is placed between the double axes, enhancing the overall medical environment quality. The healing garden on the north of the inpatient building is next to the rehabilitation garden of the rehabilitation building. These two gardens form a tremendous rehabilitation area for patients, both independent and interconnected, blending into a unified space.
For sustainability, the design includes courtyards and skylights to increase natural lighting, ventilation, and indoor-outdoor connections. Solar shadings along those windows around patios and skylights simultaneously reduce energy consumption. Light-colored finishing materials and rooftop gardens provide additional insulation to avoid direct sunlight, reducing the load on air conditioning, decreasing operational energy costs, and improving environmental comfort. The courtyard garden, healing gardens, and rooftop gardens using local vegetation create a garden hospital of biodiversity that provides habitat for small animals.
Entry details
