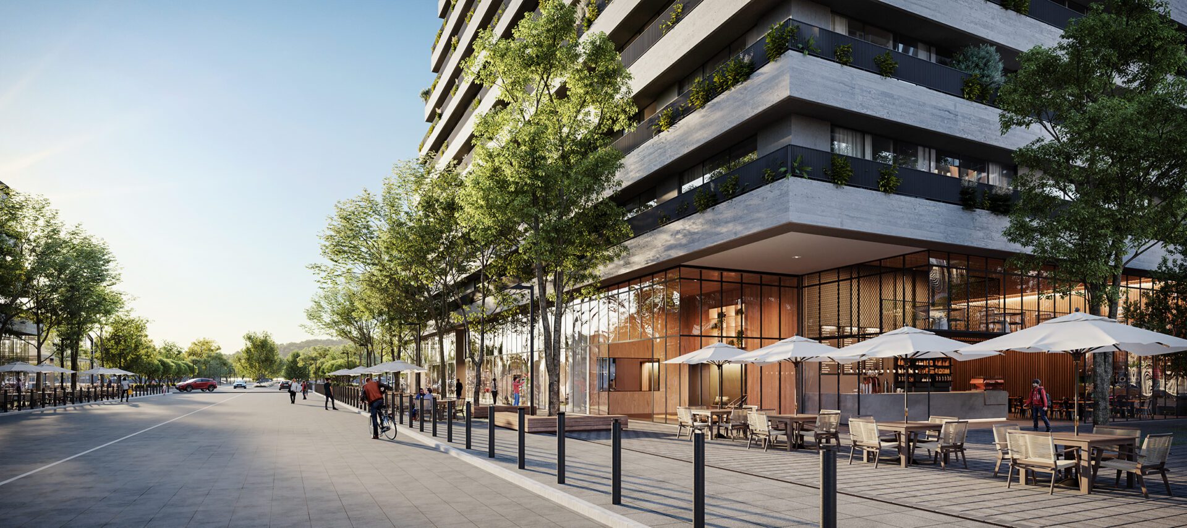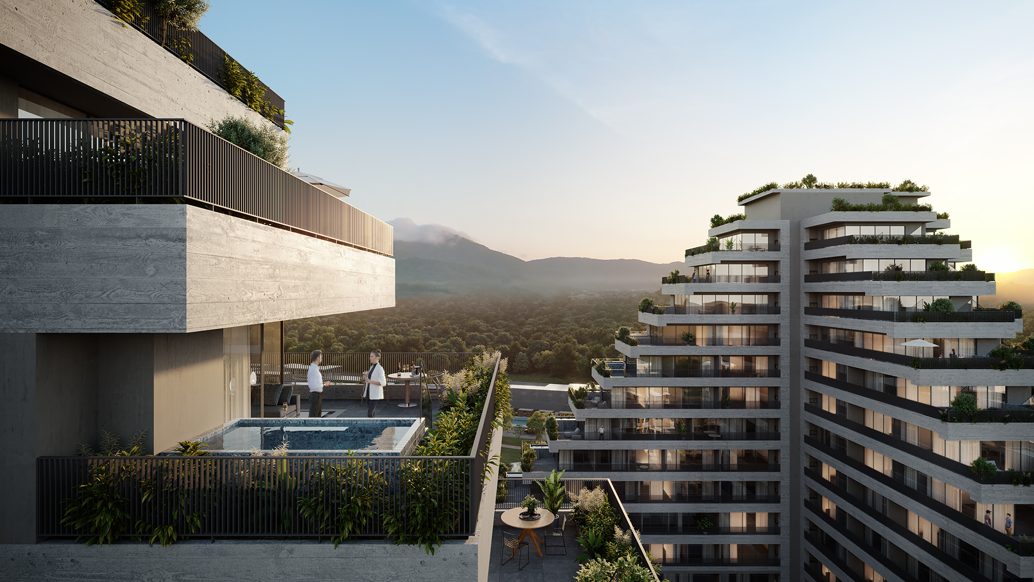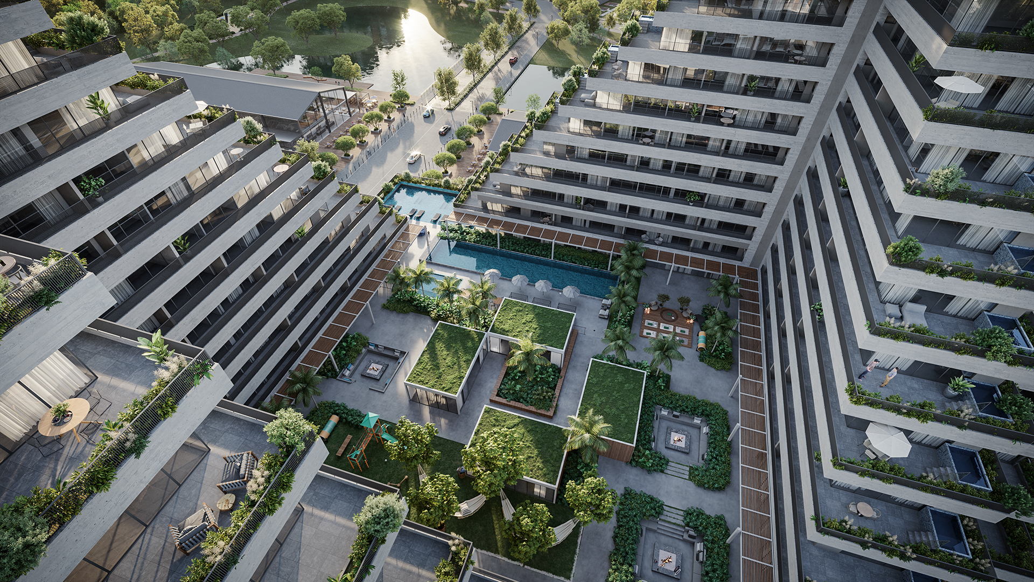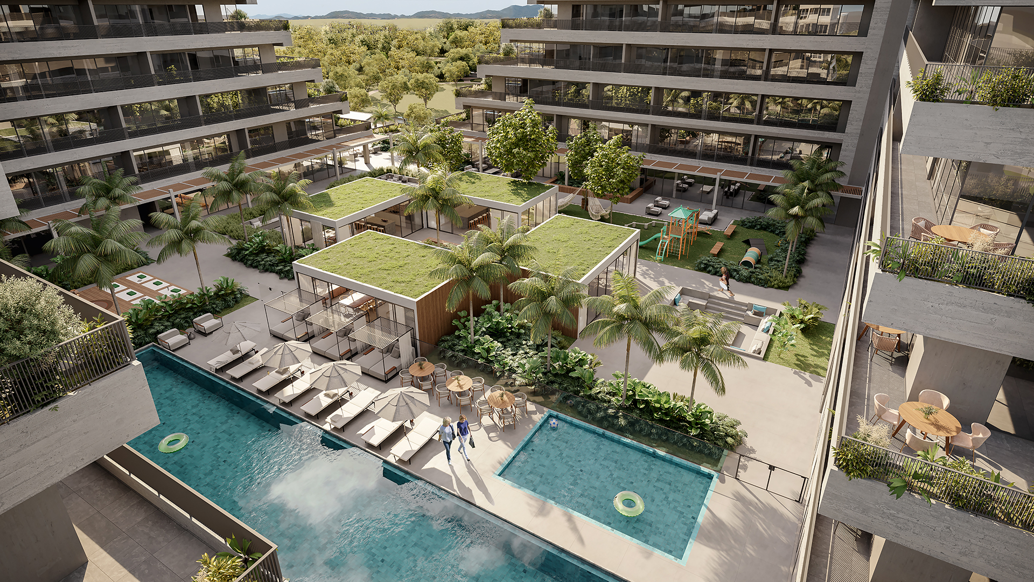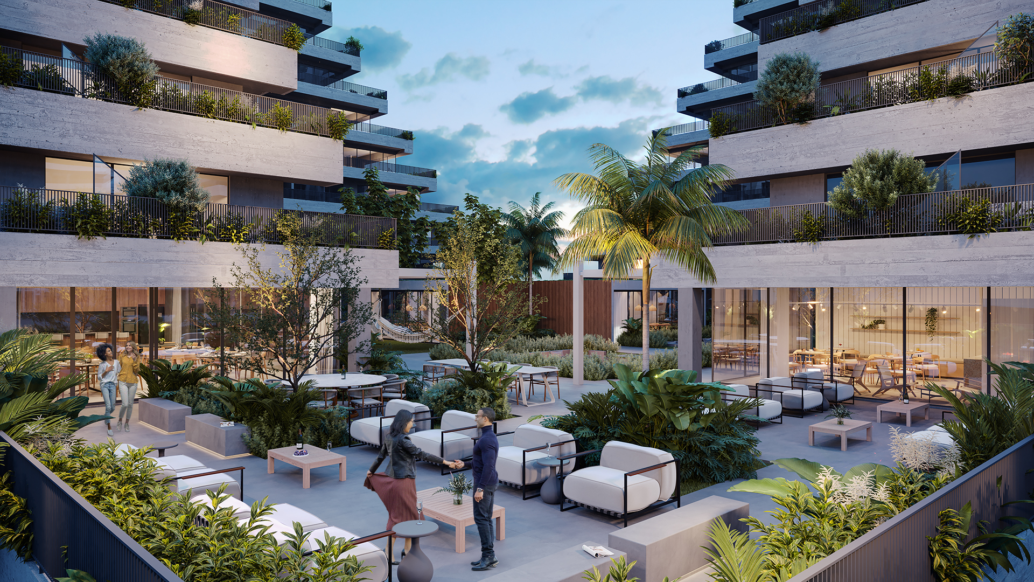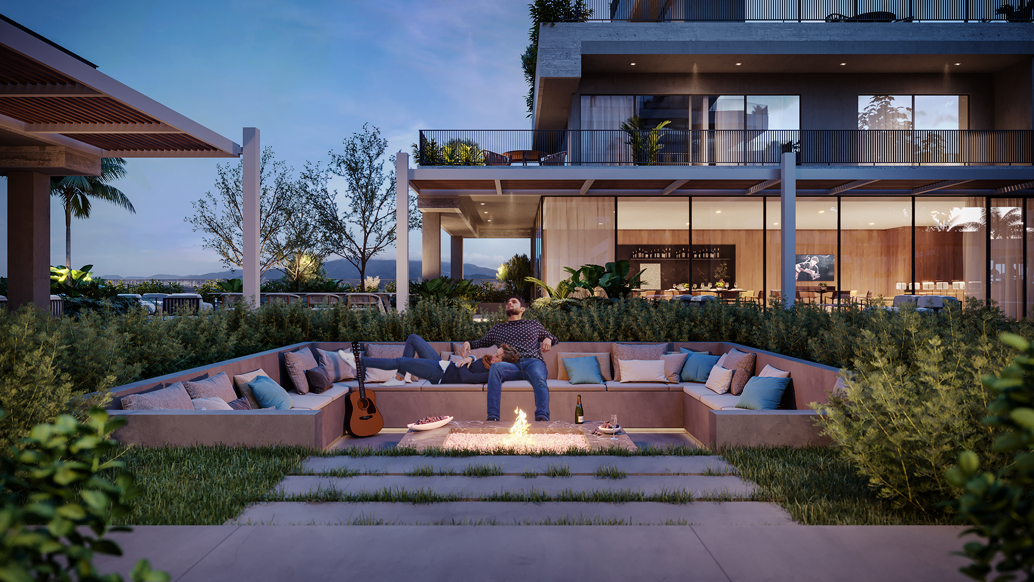Vértice
Alencar Arquitetura
Short description
To design and explore a people-centered architecture, focused on people's lives, connections, encounters, and jobs, all in one place was the starting point of this project.
The building uncovers the depths of the foundation of architecture in Brazil, which is attached to the builder profit, supported by cities' work codes.
So, how could architecture open the way to a new horizon and create a unique understanding of value in a young market already saturated with its repetitive formulas?
Scaping architecture’s conveniences, that consistently repeat itself providing the same results, and being willing to take the risk, this design creates a narrative that exceeds the borders of measures and metrics; a glimpse of what can be done.
Two large staggered blocks shaped to fit apartments, offices, retail, and leisure, structured to allow cascading terraces, connecting both the interior and exterior through an accessible ground floor.
The garages are located in the center surrounded by facilities on all edges of the building.
The street is open to pedestrians who can freely access the ground floor and experience the facilities, bringing life to the design, and building a living façade from the bottom to the top.
The core of the project is geared towards the reinforcement of life surrounded by nature, neighbors, and the street; to be a connection end, as well as a demonstration of what architecture means for the city and everyday life.
Besides the cozy and sunny staggered terraces, distinctive scales of apartments and offices develop conditions to host the extensive needs of people, families, companies, businesses, and future demands.
Entry details


