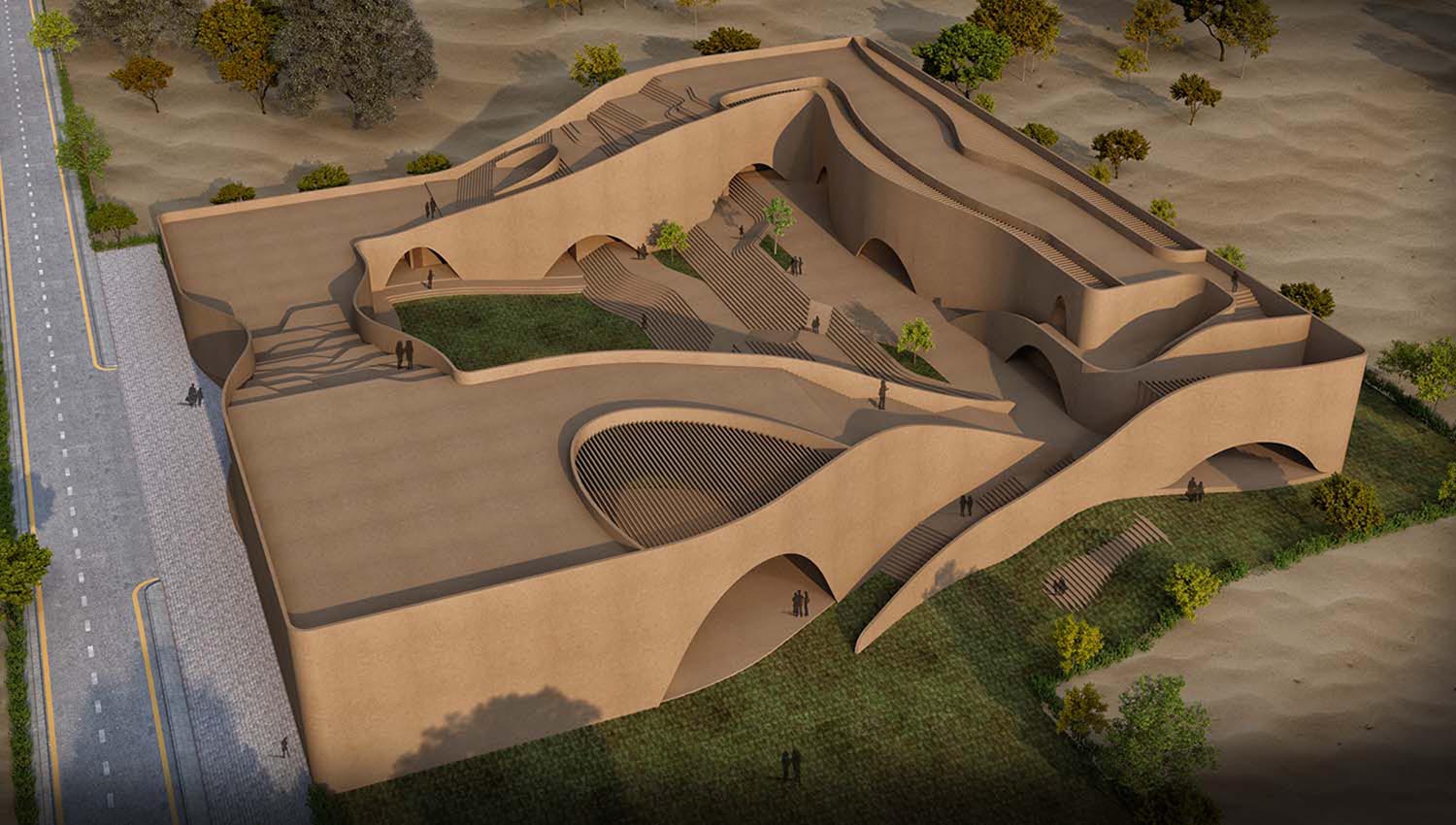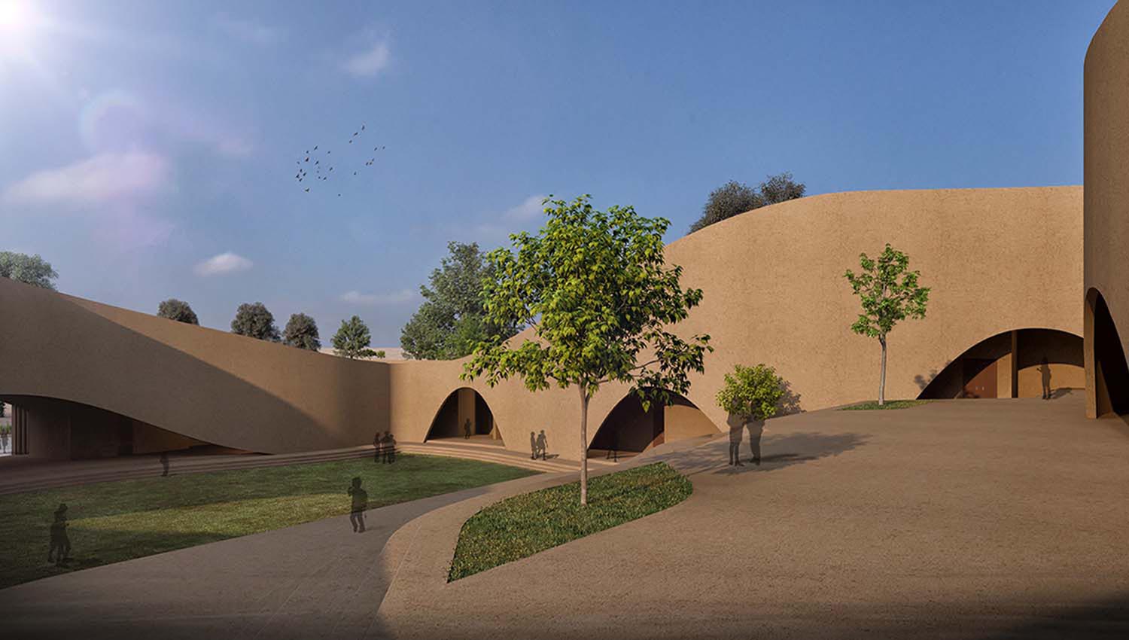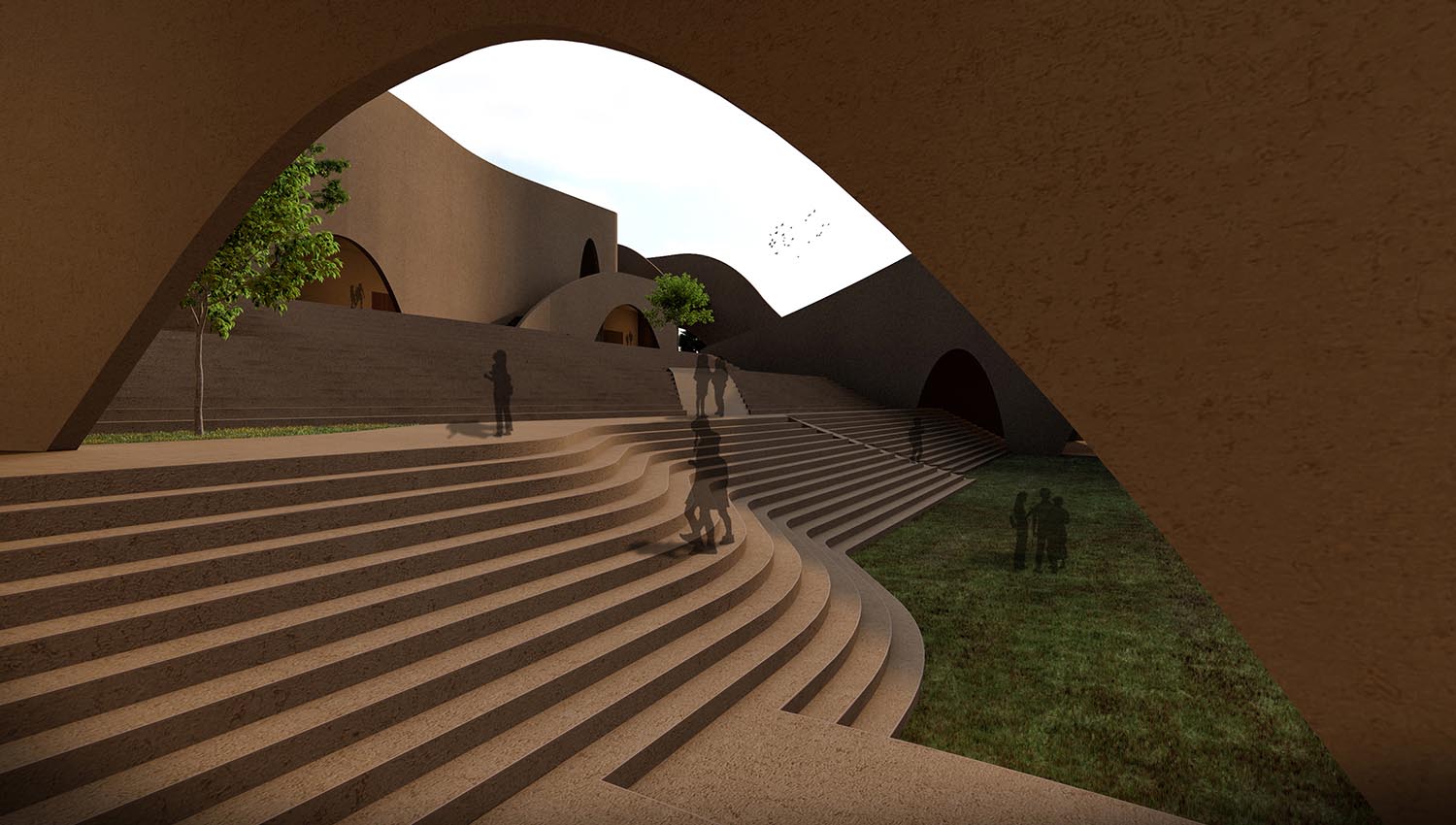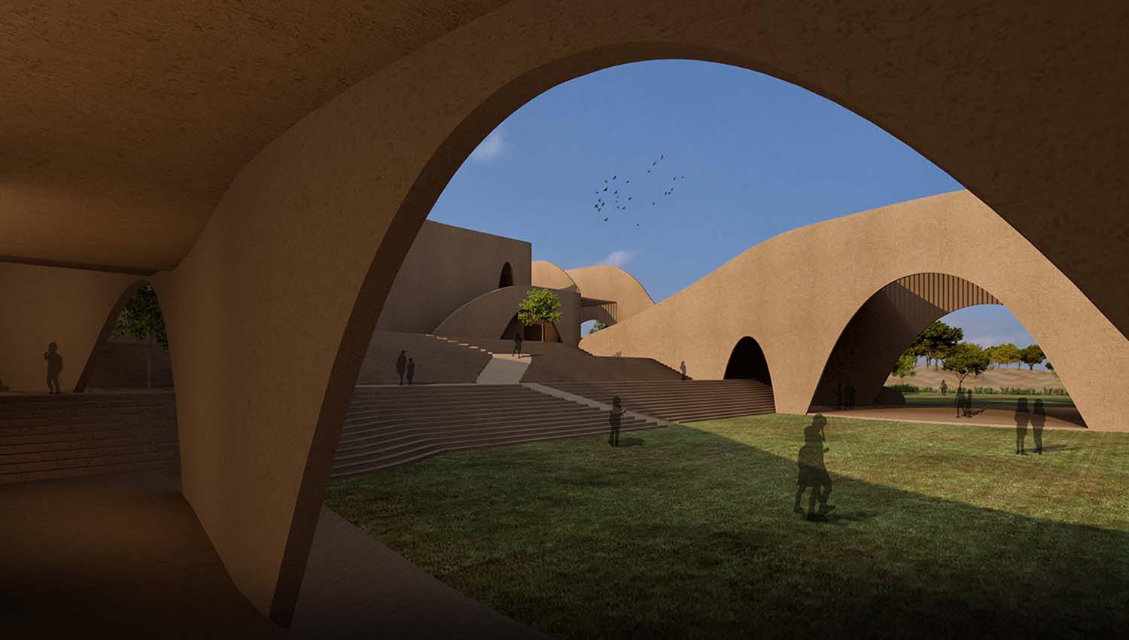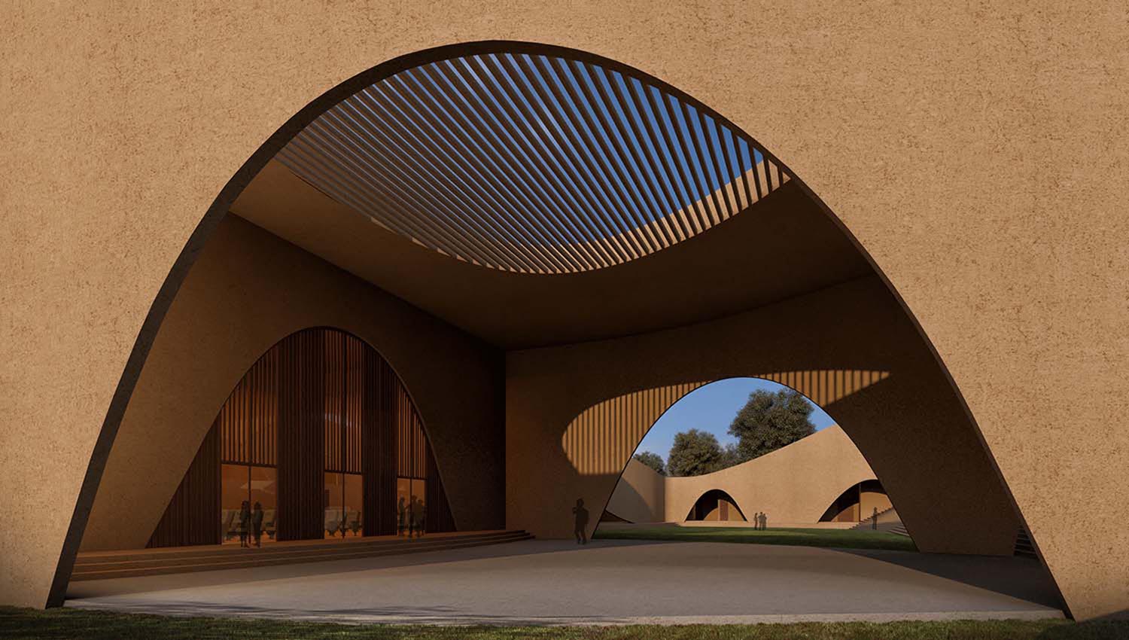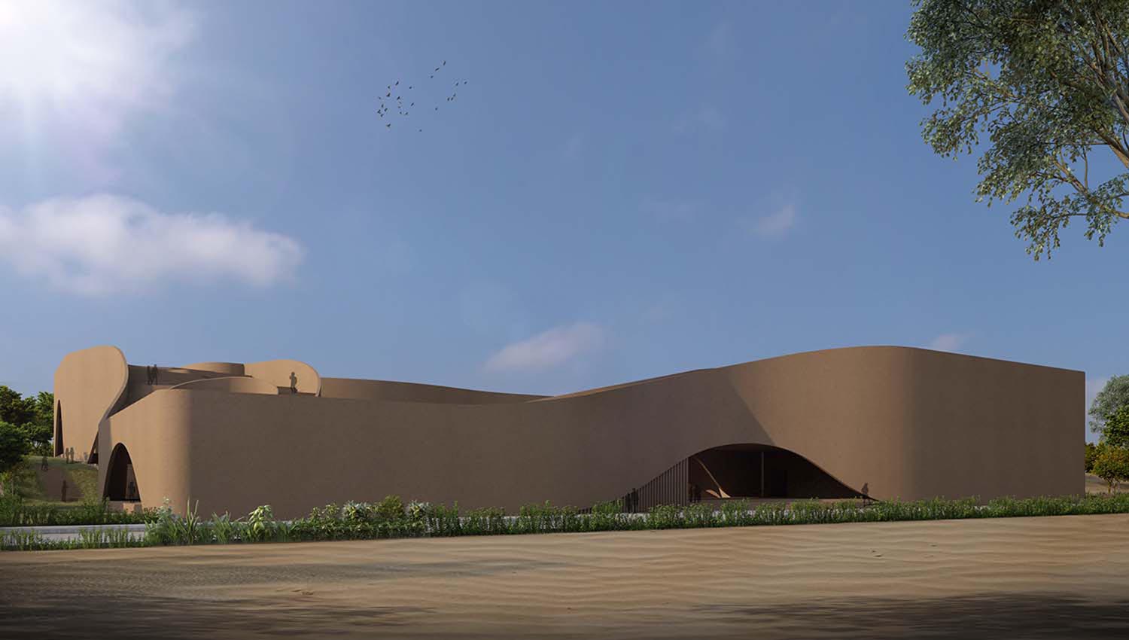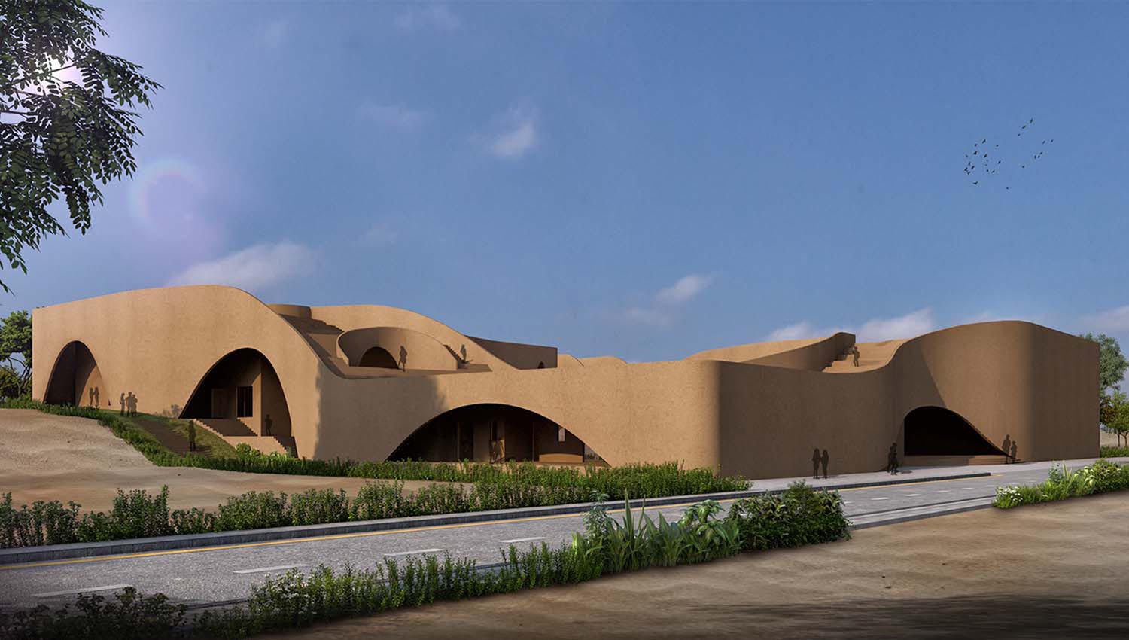Nokha School
Sanjay Puri Architects
Short description
Designed at the border of two small villages in Rajasthan, India, this school is being constructed to empower the village girls & encourage them to be educated.
Currently there is no education available in the vicinity of these villages and this project is being spearheaded by a charitable organization to improve the lives of the girls who are residents of the area.
The classrooms and educational facilities are designed skirting the perimeter of the site to create an open play space within the small plot. The central focal courtyard gradually steps up to the north east corner along the existing contours with a cafeteria located at this end. From this north east point children can climb up onto the roof top. The accessible roof top will facilitate interaction & community activities.
The entire school is proposed to be constructed in adobe bricks and traditional lime plaster, available in abundance in the region of the school’s location. This school will be constructed by the village craftsmen reviving a traditional way of building.
A series of punctured walls facilitate natural cross ventilation throughout the school & simultaneously reduce heat gain in response to the desert climate of Rajasthan. This building will not be air conditioned and has to be designed to rely on natural ventilation.
Imbibing Indian traditional courtyard planning principles & designing the levels based upon the natural contours of the site, this school is contextually designed.
It responds to the site, the desert climate & to the social behavior of the village & residents generating the maximum open space possible within in varying levels allowing the spaces to be used in multiple ways.
The Nokha School is a social initiative to improve lives, provide education in rural areas, revive tradition craft whilst being rooted contextually & being climatically responsive.
Entry details


