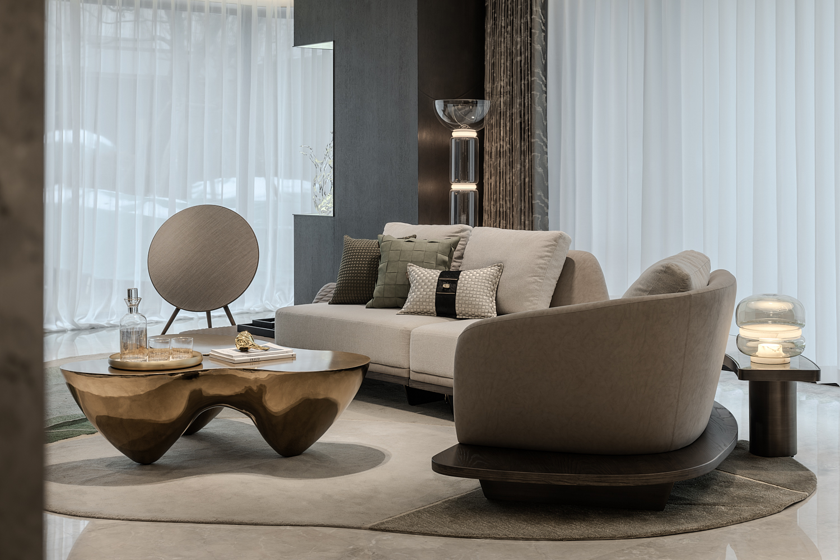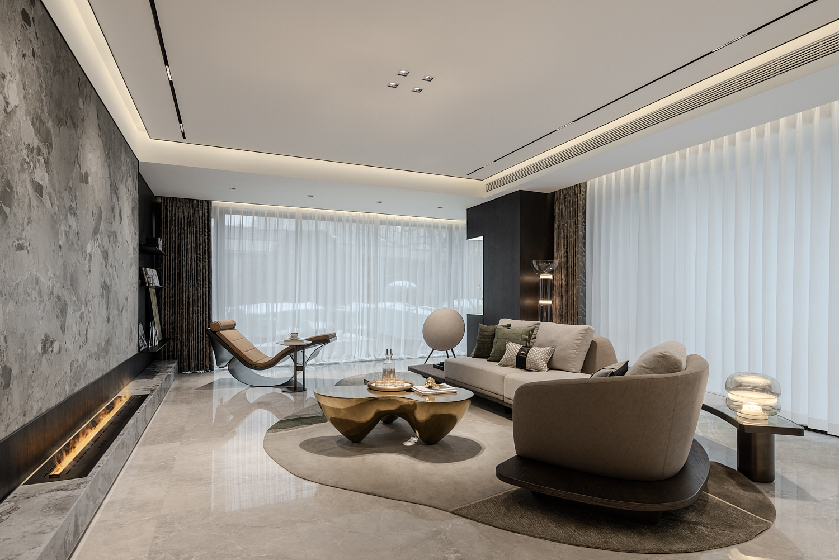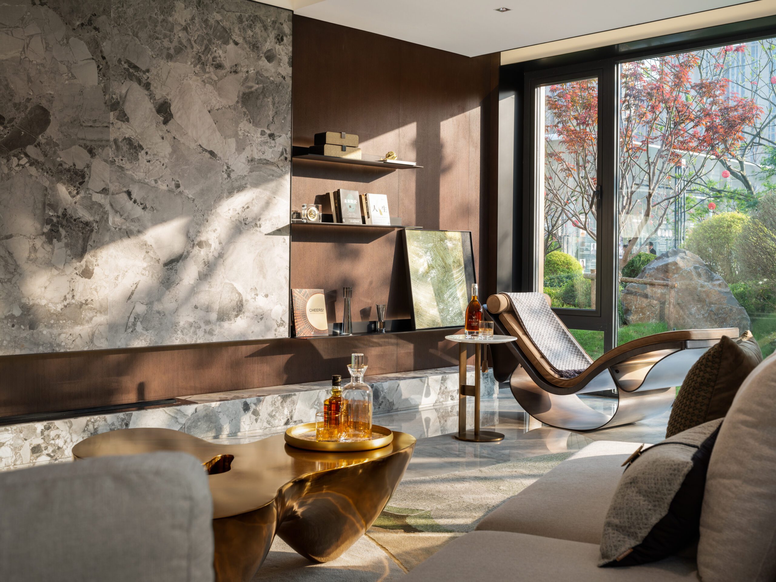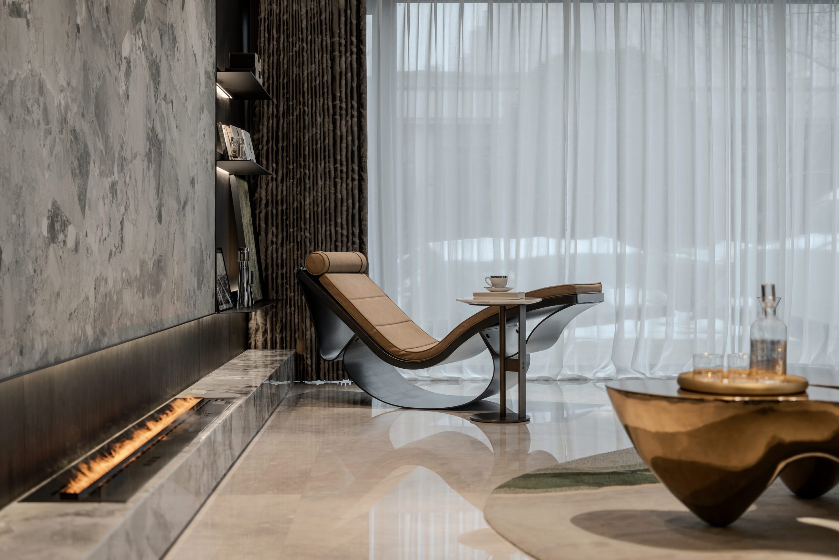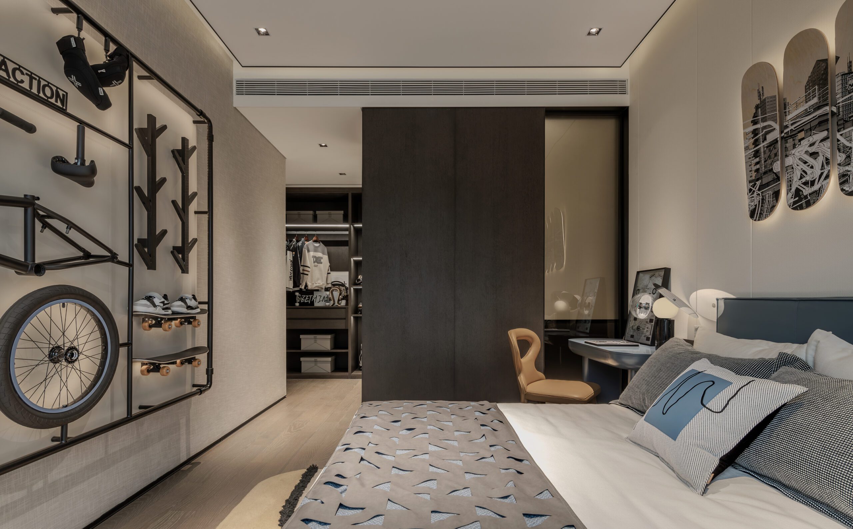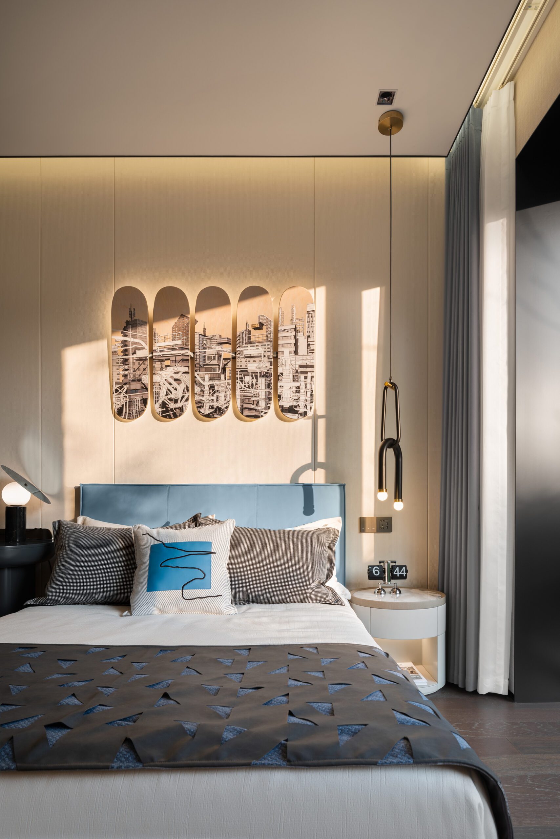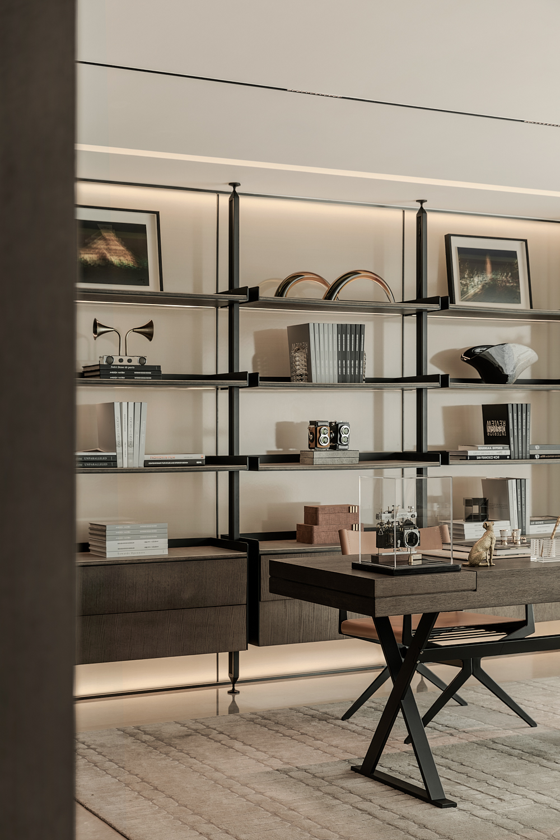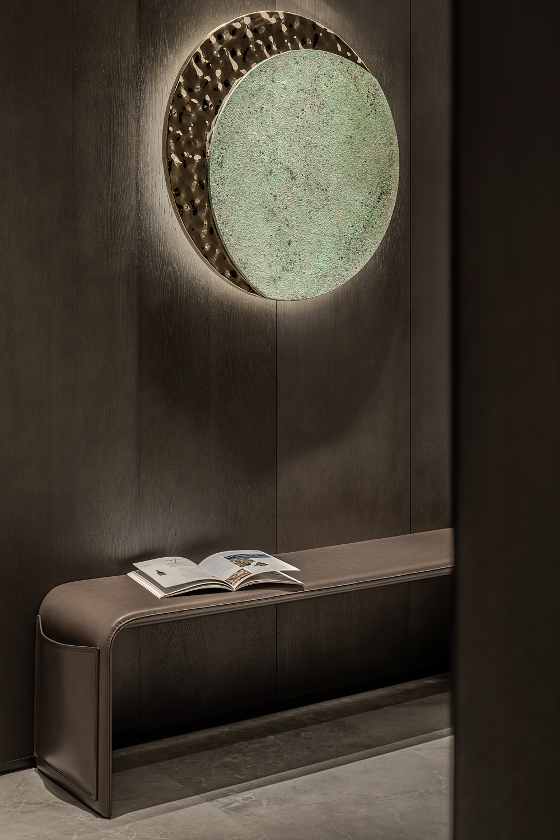Royal Mansion Showflat
DESMOOD


Short description
The design concept of this home embodies a light luxury style, characterized by a harmonious blend of elegance and sophistication. The structural layout of the space is defined by distinct volumes delineated with sleek metal accents, complemented by the inclusion of art glass and stone elements. A cohesive color palette reminiscent of rice sets the backdrop for the soft furnishings, enhancing the overall aesthetic appeal.
Spatial Features: Originally comprising four bedrooms, two living rooms, a kitchen, and two bathrooms, this residence boasts abundant natural light, an independent entrance hall, two south-facing bedrooms, and a sumptuous master bedroom suite. The standout feature lies in the expansive and generously proportioned living and dining areas. The spacious living room, accentuated by panoramic floor-to-ceiling windows spanning nearly 8 meters in length, offers sweeping views and floods the space with natural light. The seamless connection between the living room and study creates an open-plan layout, elevating the sense of luxury within the space.
Living Room: The former bedroom space has been ingeniously repurposed to seamlessly merge with the living room, creating a harmonious and interconnected environment. The expansive 8.2-meter-wide unobstructed glass windows offer a breathtaking panoramic view of the outdoor landscape. The overall design scheme revolves around a light and luxurious brown color palette, accentuated by sophisticated dark accents. Introducing a dynamic interplay of marble and local metal in shades of orange, we have curated a space that exudes an aura of "elegance and simplicity," promising a future characterized by softness, warmth, and leisurely living.
As sunlight streams in through the vast windows, casting a radiant glow upon the soft carpeting, the space comes alive with a vibrant energy. Adjacent to the living area lies a dedicated study space, serving as a sanctuary for contemplation and intellectual pursuits within the family. This versatile area offers a tranquil setting for occasional work sessions or shared reading moments with loved ones. Adorning the walls and bookshelves are captivating works by the esteemed Chinese photographer Luo Yong, renowned for his compelling documentary photography. As the recipient of prestigious accolades and the Vice Chairman of the Henan Photographers Association, his evocative series, including "3600 Years of the Fantasy City of Zhengzhou" and "Memory of Time and Space," immortalize the essence of Zhengzhou through artistic storytelling, capturing the city's rich history and its people with profound depth and emotion.
Master Bedroom: A private sanctuary comprising a luxurious master bedroom and an en-suite master bathroom. The expansive floor-to-ceiling curved window enhances the spatial aesthetics, flooding the room with natural light and offering an unobstructed view, creating a bright and airy ambiance. The inclusion of a well-designed male and female wardrobe storage system ensures efficient organization and functionality. Recognizing that the bedroom serves as a space for relaxation and rejuvenation, paramount importance is placed on aspects such as space, privacy, and comfort.
Within the master bedroom, every moment is imbued with a sense of tranquility and contemplation, inviting reflections on poetry and distant reveries. The serene and understated palette of leather brown, complemented by harmonious metallic accents, exudes a refined and sophisticated elite ambiance. Abundant display details and sumptuous soft fabrics enrich the tactile experience of the space, striking a balance between relaxation and romance, elegance and gentleness. Premium handcrafted leather, exquisite art glass, and art installations add a touch of sophistication and style to the overall aesthetic. By embracing a gentle and restrained approach, we aim to cultivate a serene and comfortable environment conducive to peaceful slumber and restful nights, ensuring a future where tranquility reigns supreme in this elegant haven.
Main Bathroom: Our main focus lies in the meticulous consideration and user-centric design of the space. Setting it apart from traditional bathroom designs is our innovative mirror cabinet, concealing hidden surprises within. Nestled within the mirror cabinet is a built-in beauty refrigerator, perfect for storing facial masks. Understanding the importance of ample mirrors for women in their skincare and cosmetic routines, we have incorporated not only surface mirrors but also magnifying mirrors and dressing glasses cleverly positioned inside the cabinet, catering to diverse usage needs. Our aim is to curate a premium master bathroom experience imbued with a sense of ceremony and luxury at every turn.
Children's Room: Infused with warm and inviting colors, the children's room is a haven for little ones to express their creativity and imagination. Children adore collecting Bubble Mart figures, particularly the MEGA collection series, which effortlessly blend light and dark tones, evoking a sense of childlike wonder and joy. By infusing innocence and vitality into the space, we have crafted a nurturing environment where children can revel in freedom and delight.
Elderly Room: Embracing low-saturation warm tones, the elderly room exudes a sense of comfort and tranquility, emphasizing the richness of details in the furnishings. Adorned with notebooks chronicling life's beautiful moments beside the bed, capturing both the passion of work and the beauty of love, these mementos serve as cherished keepsakes for reminiscing. Catering to the elderly couple's penchant for health care, reading books, and newspapers, the space radiates an ambiance of lived experiences and cherished memories, establishing a profound spiritual core within the room.
Entry details
