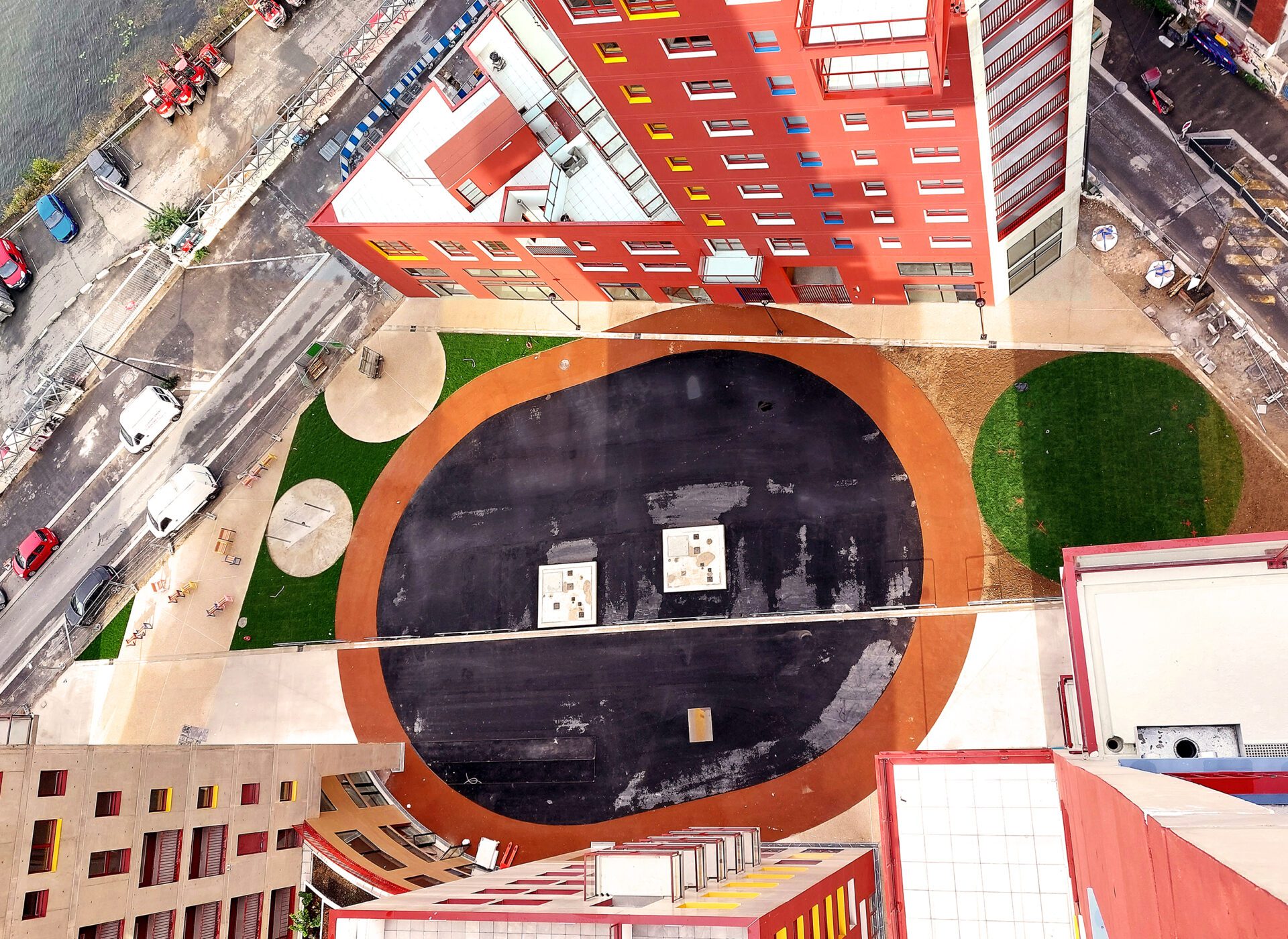Lise Meitner Square, the square that was never meant to exist
BOARD (Bureau of Architecture, Research, and Design) in collaboration with STAR strategies + architecture


Short description
The new Lise Meitner Square was never meant to exist. The realisation of the square as a public space was made possible despite major constraints related to the two geothermal wells in the centre of the site reaching 1500 m of depth. Due to their maintenance constraints, a large fenced inaccessible asphalt surface was planned on the site.
Through meetings and negotiations, we managed to create a new public space for the city. Tall plantations and fix furniture were not allowed; most of its surface needed to be impermeable, and the protection of the wellheads needed to be assured. Moreover, the square needed to be extremely resistant to the heavy traffic of maintenance tracks.
The budget was non-existing because this space was never planned. Together with the architects of the five surrounding buildings we managed to liberate a modest budget to realise this square.
With a privileged location at the Seine riverfront in Ivry, a city in the southeast of Paris, its triangular shape develops over 2.600m².
The provided images illustrate the process of the current finalisation of the square, where the mid-height plantations need still to be integrated around the circular zones.
Three main themes structured the layout of this “miraculous” square:
1_The Geothermal Energy
The design of the square is driven by the desire to highlight the geothermal energy, which is located right in its centre The different elements of geothermal activity (wells, safety zones) take, therefore, a central role in the design which aims to reinforce their presence instead of camouflaging them.
The safety area, a waterproof zone with a radius of 15 m around each wellhead is materialised by a ring of orange asphalt that evoke possible sports uses like running or cycling. It provides the square with its signature oval shape. Inside the oval a “Super Zebra” is painted emphasising the pedestrian character of the square.
Two other ground markings are used to animate the oval zone: “the mini masterplan” representing the iconic footprints of the five surroundings buildings and a quote by Françoise Héritier (a French anthropologist, writer, and feminist) stating in French: "Breathing the secret smell of tar and sea in the hair of someone you love...".
Since fixed furniture is prohibited, the various urban furniture items in the site, such as fitness equipment, colourful chairs and protection fences, are easily removable. The two wellheads are left in their original bare concrete finish.
2-The four Paths
Two new pedestrian alleys are created to connect the main avenue to the new square. The North alley is opening the view to the iconic cable footbridge on the river Seine. Both alleys are treated with deactivated beige concrete. Five benches with lightings were added to each alley. The benches are shaped as the footprints of the five buildings around.
A third path framing the square in the south is materialised as a 6-metres wide strip, treated as a heavy road, in brushed concrete. The treatment helps to indicate the speed limit. This strip allows access only for machinery during maintenance operations at the wellheads and for the delivery vehicles. Retractable bollards at the entrance and exit ensure control of access.
A fourth path, treated with deactivated concrete, is located along the opposite building façade, framing the square in the north.
3-The three "Zones"
The Zones are circular areas with a flexible programme, such as sport, fitness, café terrace, etc.
Each of them is materialised in a different way: flexible soil in red, deactivated concrete in beige and low grass. The rest of the space is planted with mid-high plantations of tall grasses and perennials to help framing the circular zones.
As the square can only accommodate low and mid-high vegetation to respect the constraints of maintenance of the geothermal wells, the plant palette consists of light grasses with evergreen foliage, such as feathergrass, fescue or hairgrass, whose height ranges from 50 cm to 1 m depending on the period. More grasses are planted occasionally recreating touches of blue with perennial oats and small green and purple spikelets. The light movement by these plants, always agitated by the winds, will create a relaxing feeling in the square.
The wild grass is a space to contemplate, in bloom throughout the summer season, which attracts many species of bees, butterflies, birds and small animals. The plant development will also be complemented by biodiversity developments: piles of drilled logs, piles of light stones, piles of sand and nesting boxes for different species of birds.
Entry details


















