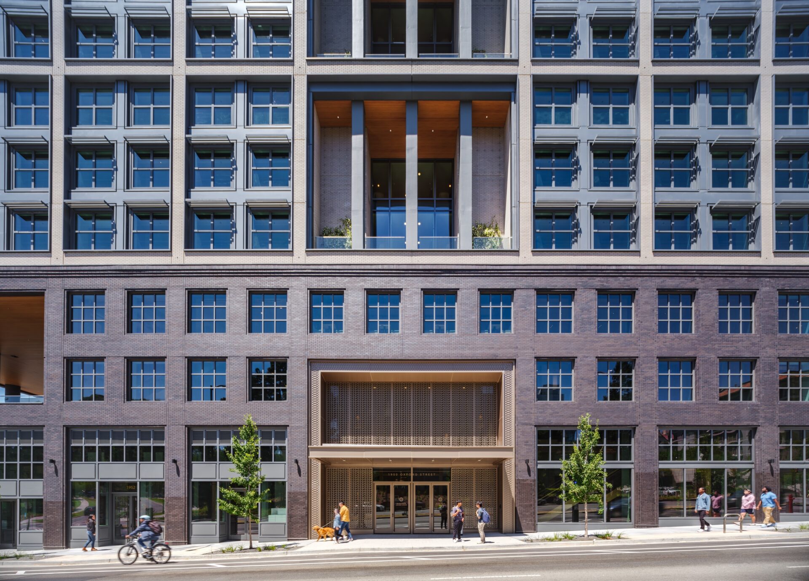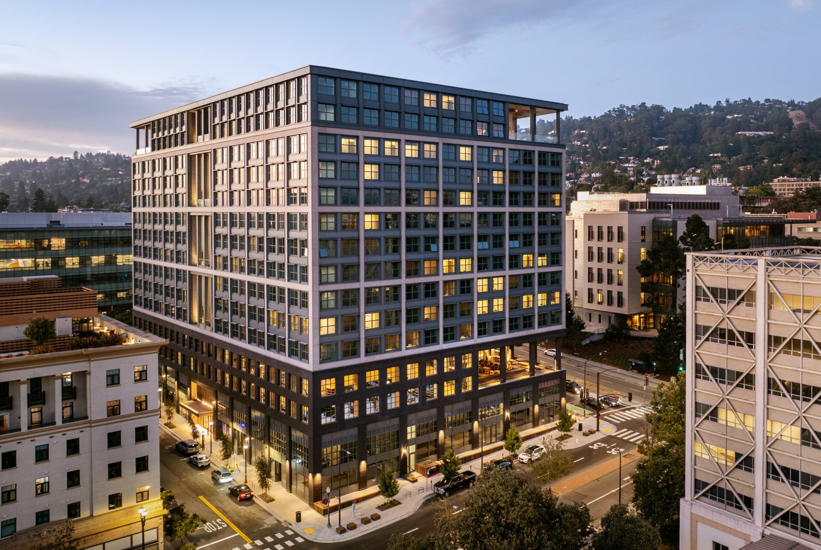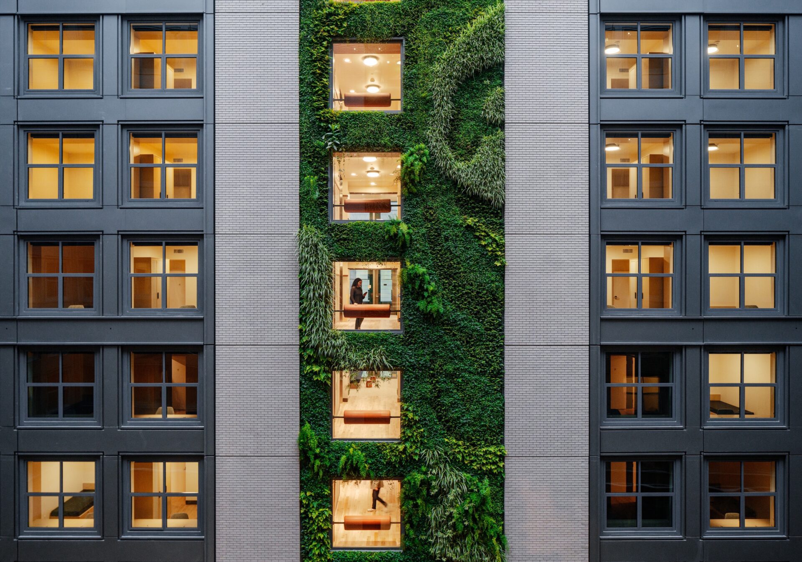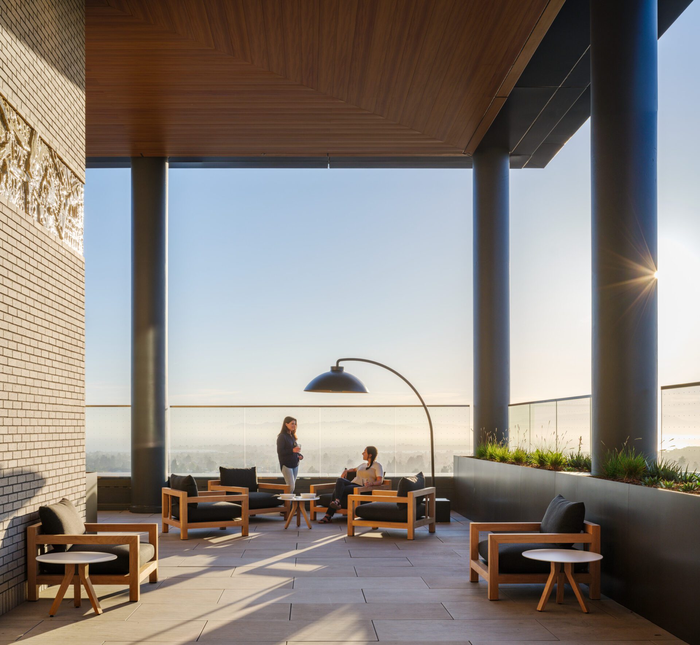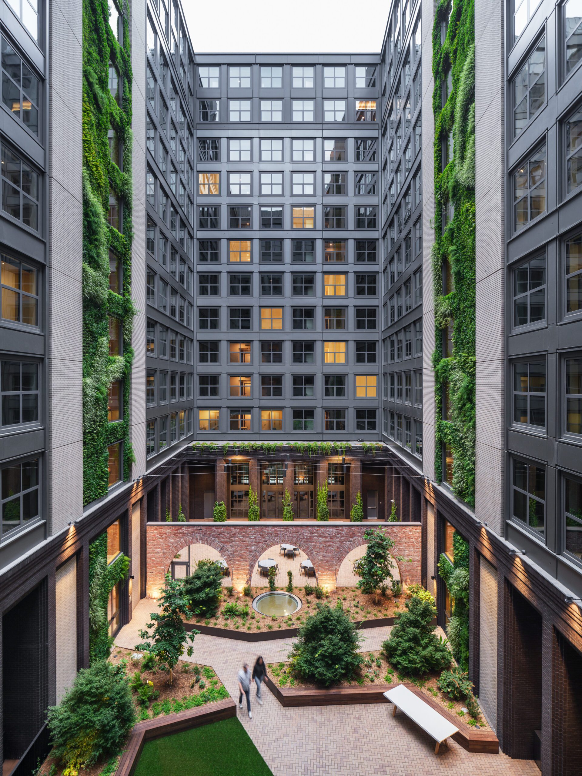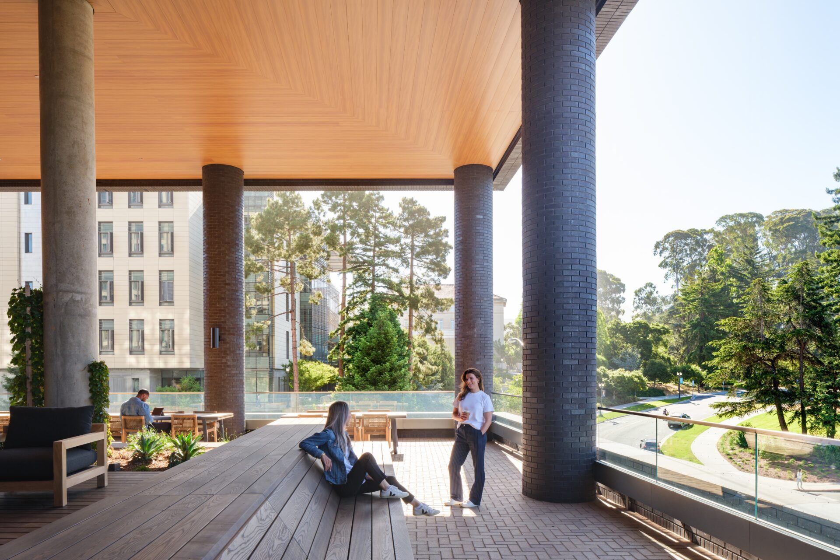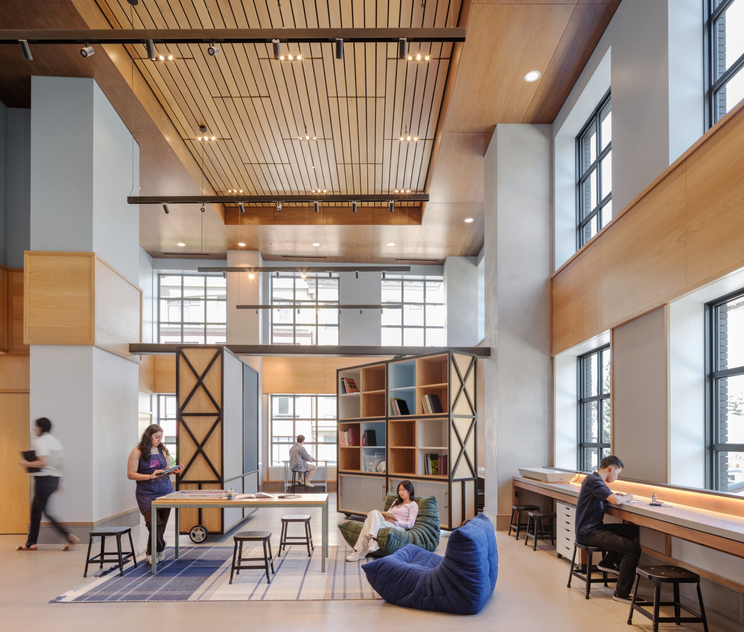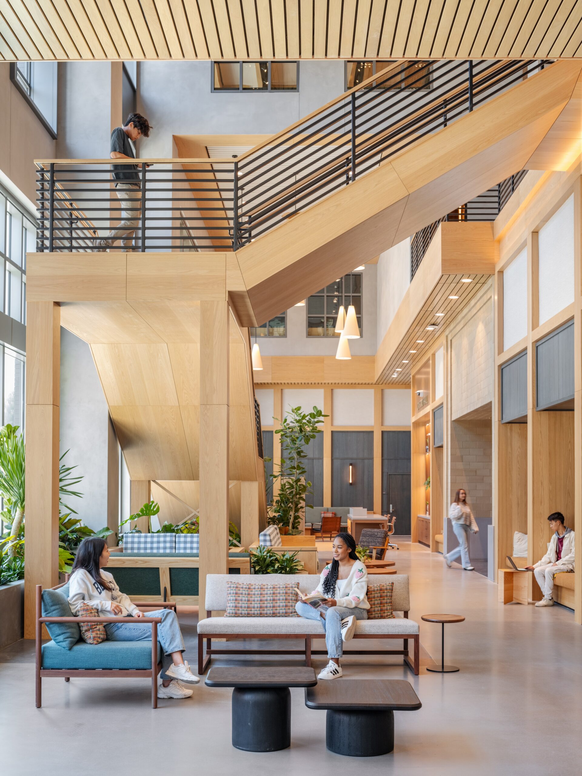UC Berkeley Anchor House Dormitory
Morris Adjmi Architects (MA)


Short description
Anchor House is a transformative dormitory project, funded entirely with philanthropic dollars, that has set a new standard for student residential living at UC Berkeley and beyond since opening in Fall 2024. The new building’s design by Morris Adjmi Architects (MA) is tailored to the unique needs of transfer students, many of whom come from low-income backgrounds and are often first-generation college students. Spanning 450,000 square feet across 14 stories, Anchor House features 244 apartments (~772 beds) to help the university meet its housing demand.
MA designed the dormitory as a transition between traditional university-style neoclassical architecture and Berkeley’s eclectic downtown fabric. Charcoal-hued hand-laid Interstate Brick is found on the building’s base, beginning at ground level and continuing toward internal courtyard areas. Floors four through twelve feature a lighter, warm gray brick, alongside a metal grid expression, contributing to the property’s elevated and modern appearance. Floors thirteen and fourteen have a dark, metal two-story single bay expression. The large 7’x7’ windows are framed by aluminum. Within, studio and two- and four-bedroom fully furnished apartments are available living units. Each unit contains private bedrooms, with custom built-in desks in front of the large operable windows to capitalize on the natural light and air. Each apartment is equipped with a full kitchen, an in-unit washer and dryer, central air conditioning, and high ceilings.
The mixed-use development was specifically designed and programmed in collaboration with UC Berkeley to help the University's transfer students thrive academically, socially, and culturally by providing them with a prime location to live, study, and socialize. Situated at the prime gateway location across the street from the western edge of the campus, Anchor House offers easy access to University facilities and the vibrant surrounding community. At its base, the building boasts 11,500 square feet of retail space for non-related dorm establishments, including a University bookstore, to further assimilate to Berkeley's cityscape.
Anchor House also hosts numerous amenities to create a unique sense of community and prepare students for academic and professional success. A central courtyard and multiple terraces and balconies offer lush, outdoor space for work and leisure with views of the campus and the greater San Francisco Bay area. Bricks from a now-removed bus depot that previously occupied the site were repurposed, and the parabolic arch shape of the former depot has been reimagined as a landscape element in the courtyard. A maker space run by the Berkeley Art Studio hosts classes for the students and the community. Rausser College of Natural Sciences utilizes a culinary classroom and rooftop vegetable garden to promote healthy eating and sustainable cooking. In addition, there are also two spacious event spaces with individual catering kitchens. There is also an 8,600-square-foot fitness center, complete with a yoga and meditation room, designed by Brand Bureau. Other conveniences include secure bicycle storage, a bicycle maintenance shop, and lounge and activity spaces for residents and commuting students. Built-in lockers further accommodate the needs of commuter students.
BCV Architecture + Interiors were the designers and Architects of Record for the Sequoia Dining Room located on the north-west corner of the courtyard, which features a double-height space clad in redwood salvaged from a single ancient tree that had fallen in Sequoia National Park. BCV also designed the student pantry on the north end of the courtyard where students can cook communal meals and socialize.
The building offers flexible rent prices and a commitment to giving back (net income from the property will perpetually fund scholarships for Pell Grant-eligible students, selected based on academic and personal achievement). In keeping with MA’s commitment to addressing the climate emergency through sustainable design principles, the studio has confirmed that Anchor House has been designed to meet LEED Gold certification requirements, as well as Scope 1 & 2 Carbon Neutrality by 2025 and Scope 3 by 2050. Sustainable design features include sun shading; green roofs & courtyard (including a heat island); climate-appropriate landscaping; a high-performance building façade; an all-electric building + Green Power purchase; rooftop solar panels; high efficiency LED lighting; long-term bicycle storage and electric vehicle charging.
After receiving approval from UC Berkeley’s Design Review Committee, the dormitory began construction in February 2022 and welcomed its first student residents for the 2024-2025 school year.
Entry details
