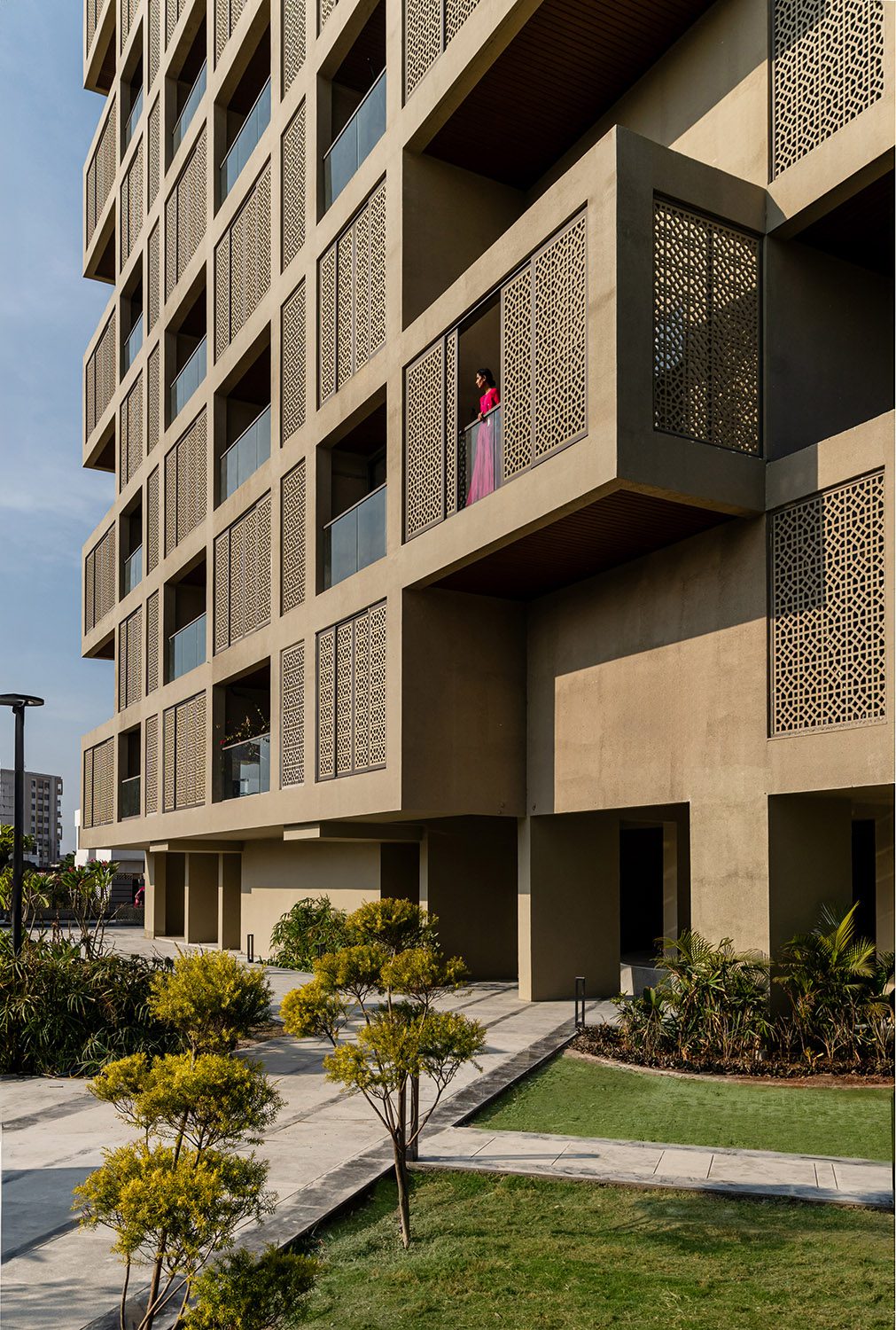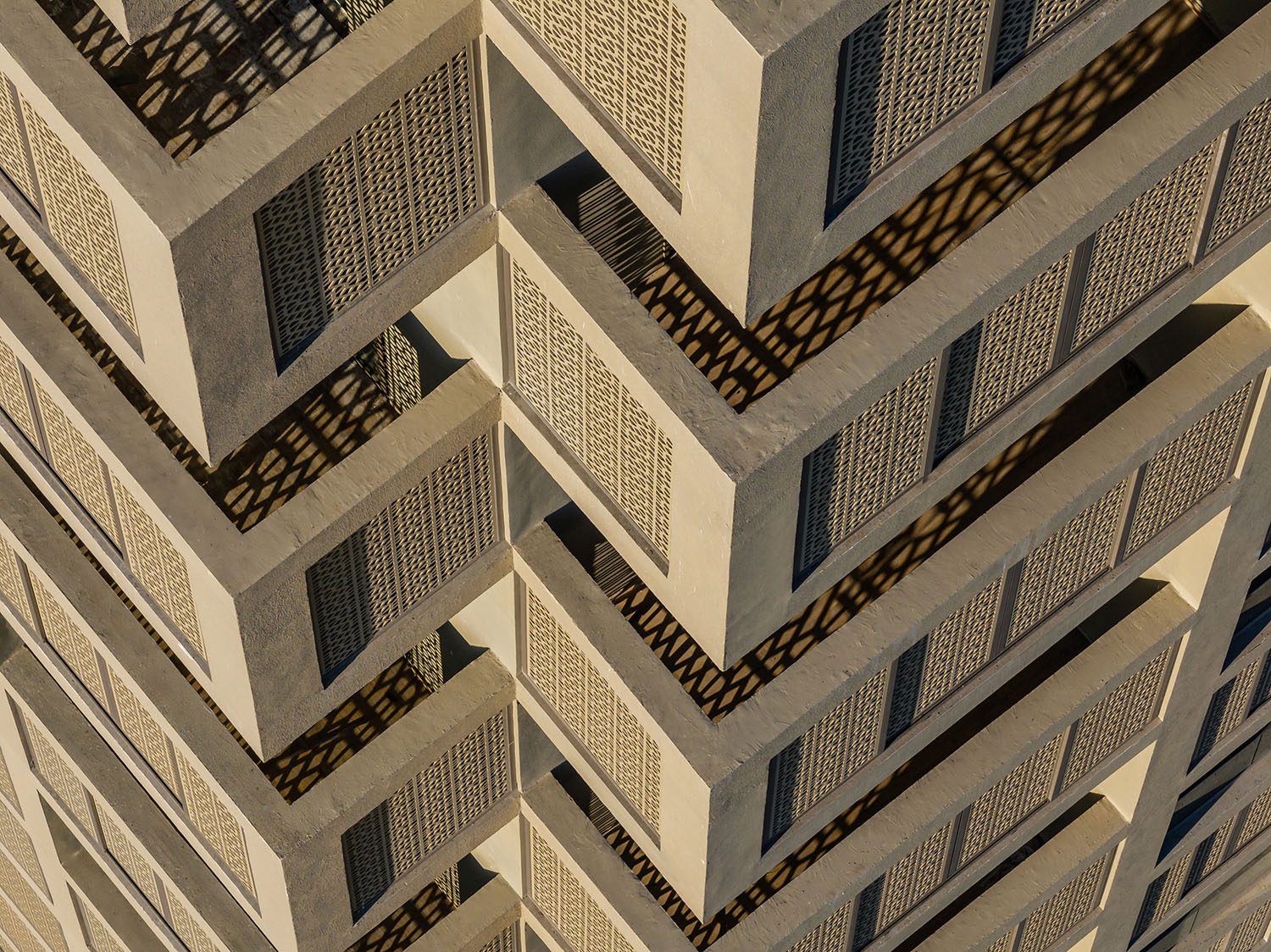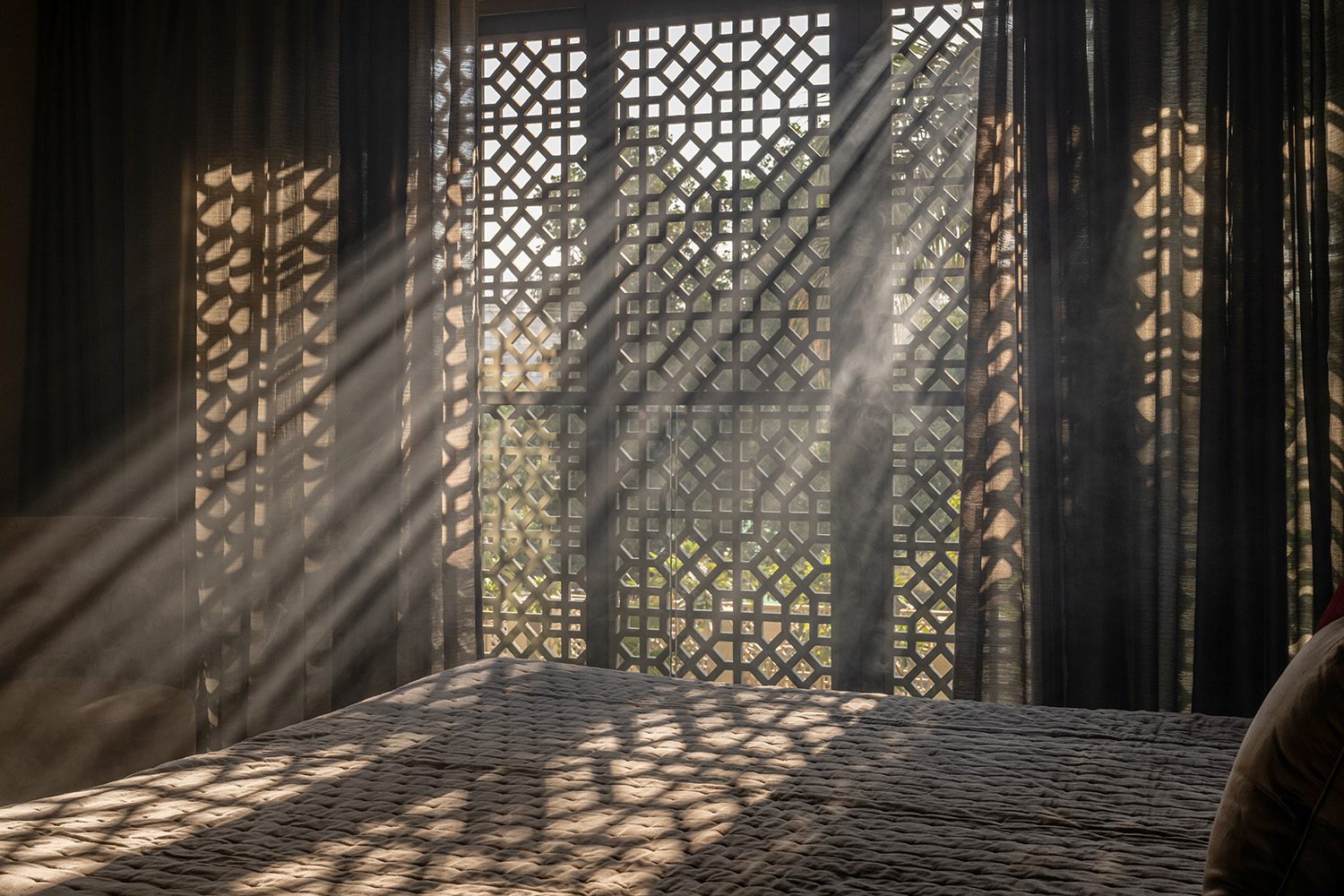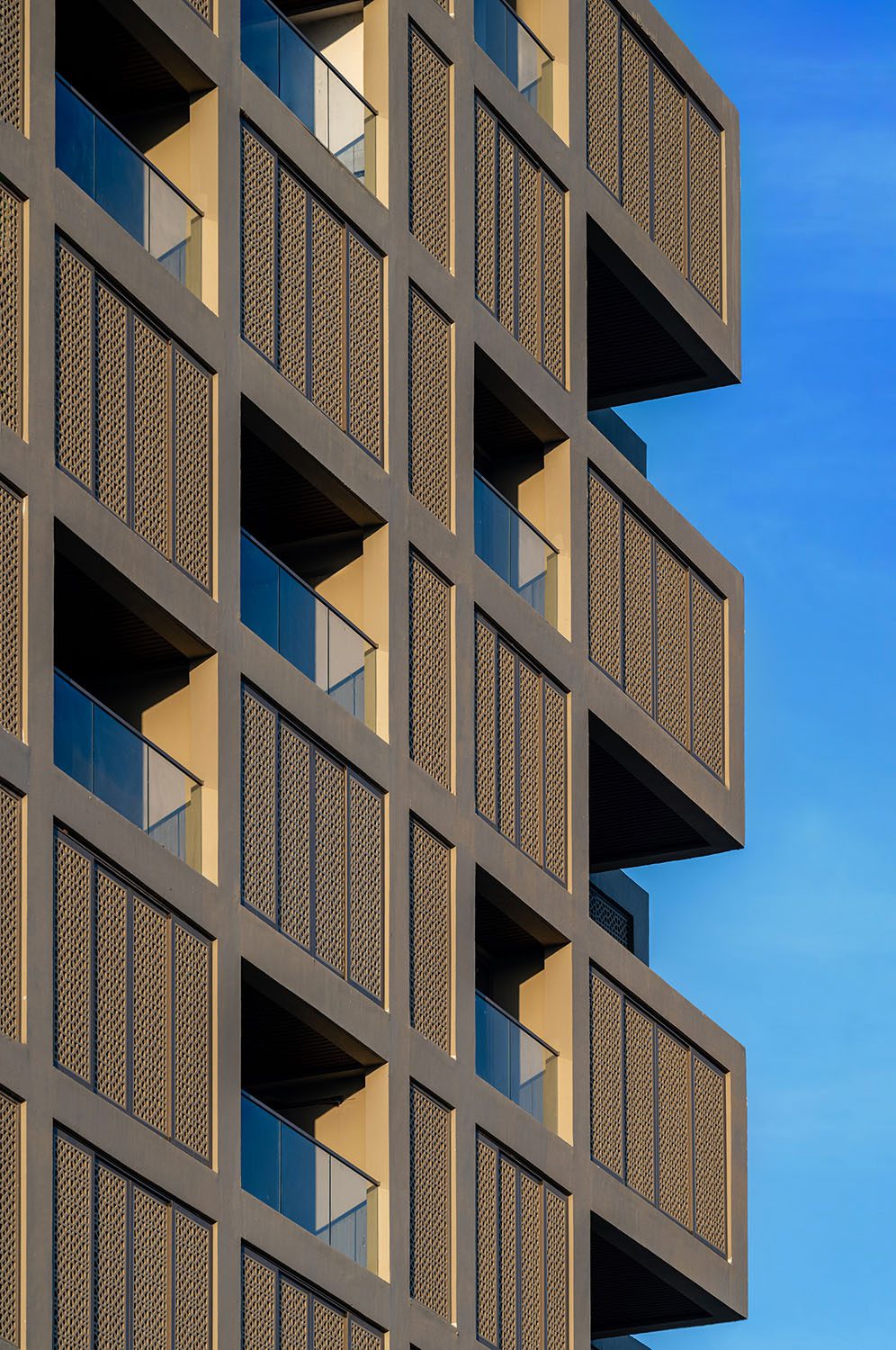Screen 504
Sanjay Puri Architects


Short description
The clients, building developers, had an extensive brief requiring views of two adjacent sides, offering scenic vistas of the surrounding landscape and distant hills from every angle. Additionally, they sought to minimize heat gain within the interiors, given the project's location in Udaipur.
The project is designed contextual to the location & climate taking cues from the traditional architecture of the region, creating an apartment building that is energy efficient & offers a variety of different outdoor spaces to all its residents.
Based upon the clients brief & the governing rules, a total area of 20,000 Sqm is permissible on the plot of 3,690 Sqm. The height restriction of 70 m & the mandatory open spaces on all sides 14m necessitated a building block of 36mX30m in plan with a height of 70m.
This is a 21 storeyed apartment building with 78 apartments on a site of 3690 Sqm with a total constructed area of 20,000 Sqm located in Udaipur, Rajasthan, India. At every level 4 apartments, each with 4 bedrooms and Living spaces are planned in each quadrant to allow visibility and views of 2 adjacent sides of the scenic surroundings.
Each apartment has 5 balcony spaces fronting the living room & the 4 bedrooms. Some are open and some are partially open or screened with sliding screens that are perforated with a traditional pattern. One of the decks in each apartment is 20 feet high. The residents have the option of using single height 10 feet high decks or 20 feet high decks which can be completely open, partially open or completely screened depending on the weather. The building is a series of volumes with Double height decks and balconies, materials and compositions of jaali, Exterior wall finishes and landscapes at terrace and stilt level that simultaneously merge into each other.
Entry details
















