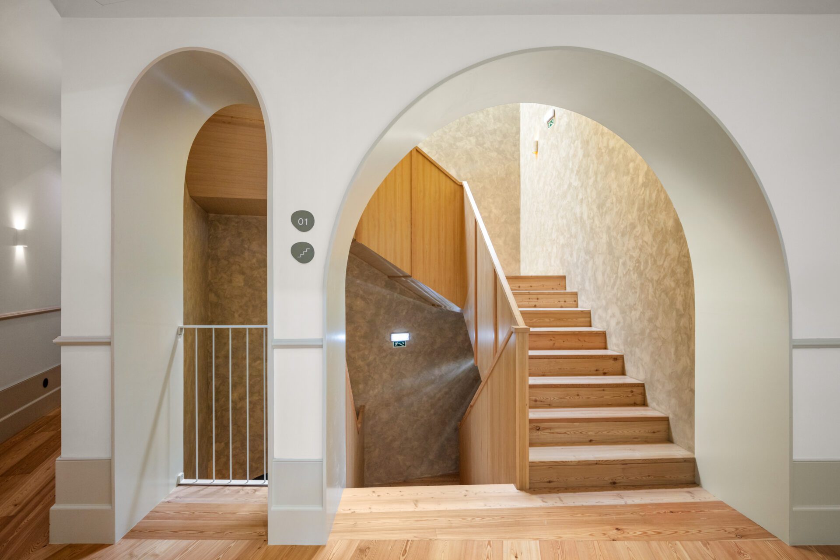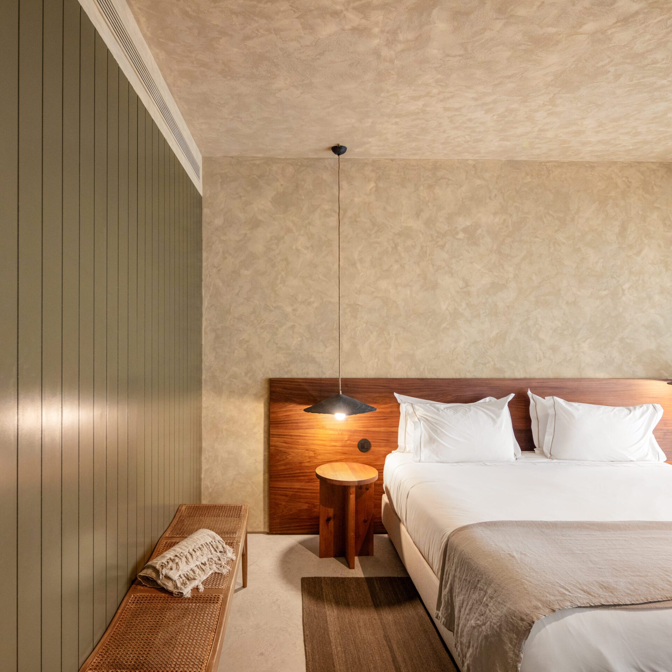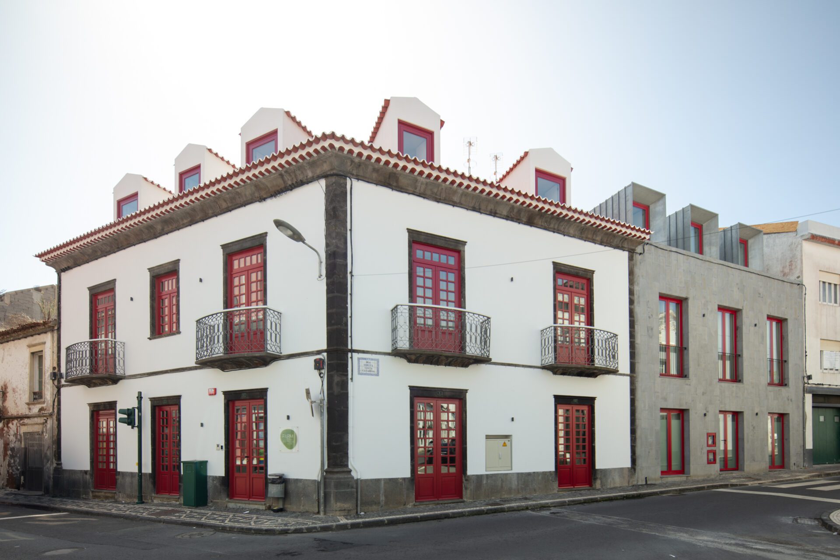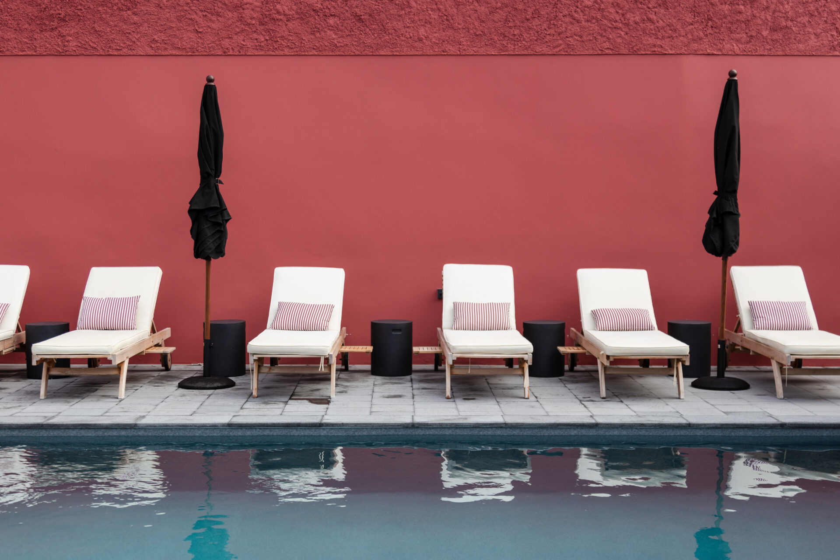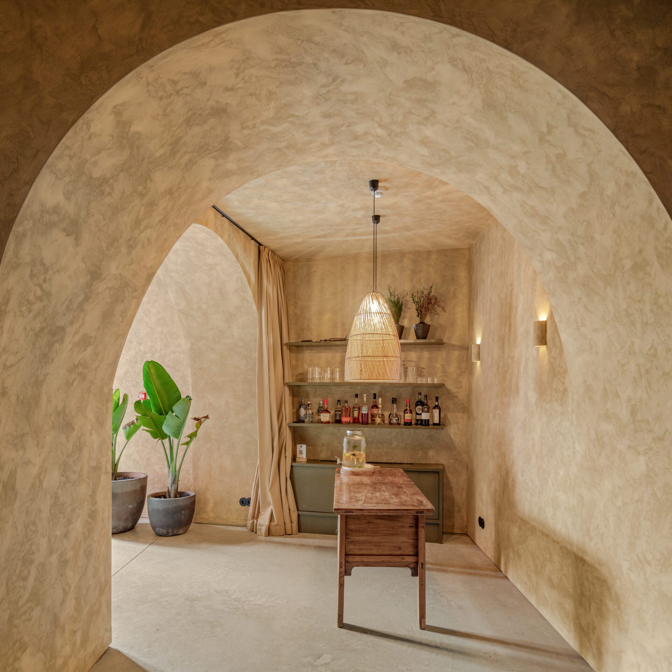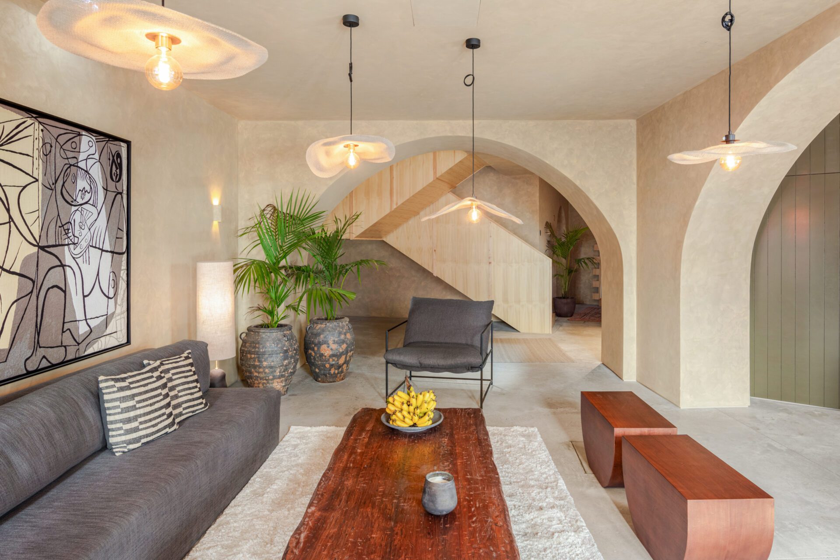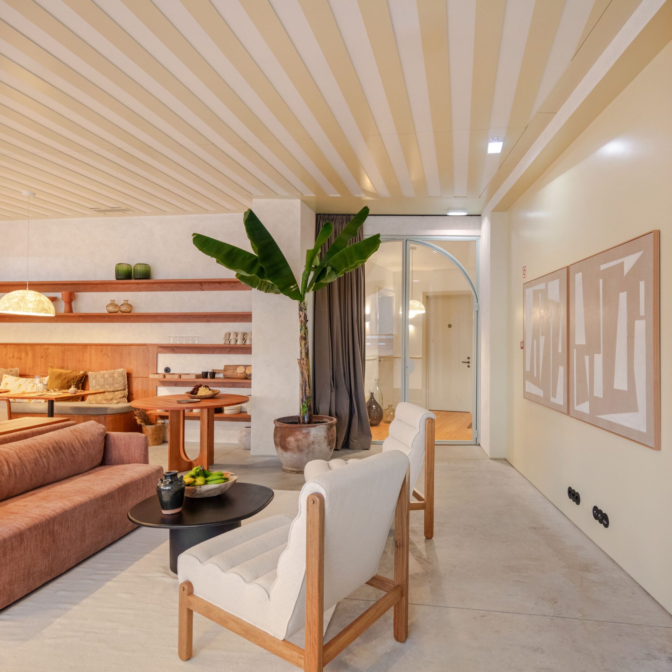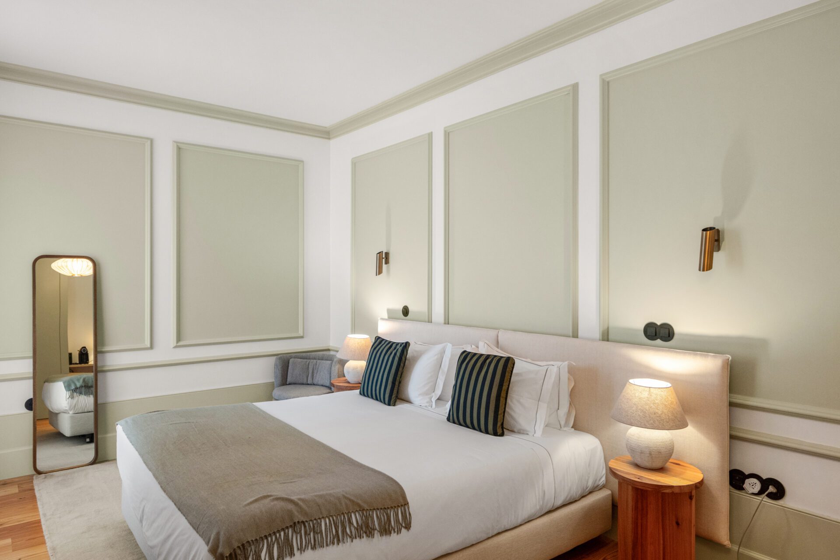The Farm
Pedro Vasco Ferreira Architecture Studio


Short description
The delicate, timeless family home floated above the garden, which stretched out toward the banana grove. Perched on multiple black, rugged arches, it rose with tall windows that filtered the light, softening it into a quiet, tranquil glow.
A large courtyard, drenched in vibrant, temperamental colors, unfolded toward the exterior, evoking a past that celebrated a palette full of contrasts.
The pre-existing structure played a pivotal role in shaping the concept for the interiors of the building, and the memory of the visit to both the house and the island resolved the harmony between them.
The house symbolized the multiple layers of the island, bridging the past and the present.
Thus, the interior design concept is deeply rooted in the layers observed on the island: the volcanic base, the earth that nurtures the vegetation reaching up toward the sky. The three distinct atmospheres created for the interior of the building are developed in the same way.
On the ground floor, a volcanic atmosphere—intimate, sculptural, and rich in texture—illuminated by delicate, subtle lighting.
On the first floor, a poetic atmosphere inspired by 19th-century country homes, exuding elegance through its closeness to nature.
Finally, on the second floor, an allegory to past lives, reminiscent of Azorean homes—rich in color and contrast, unapologetically bold, full of freedom of expression and dreams.
Where the kitchen chimney once stood, the staircase unfurls—an architectural centerpiece of the project, linking the various spaces described.
The common areas are concentrated on the ground floor, with the reception, lobby, bar, and TV room, all providing access to the outdoors; while the first floor features the restaurant, offering access to the garden.
The rooms are organized into three categories—premium, deluxe, and standard—spread across various floors with diverse layouts.
This Azores Boutique House offers a familial, welcoming, and sensory atmosphere, inspired by the rural landscape, intimate and landscaped, with the vast Atlantic Ocean on the horizon. It blends traditional references with a contemporary design vision, where organic materials invite attention and provide a sense of rest for those who experience the space.
The color palette is varied, drawing from the lush greenery of the island, the banana trees, their flowers, and fruits, as well as the fauna and flora and the products derived from them. Intense pinks, warm yellows, greens, whites, and almost-black grays stand out in the architecture, seamlessly integrated into the interior spaces, each carefully adjusted to the intent of the respective area.
Entry details
