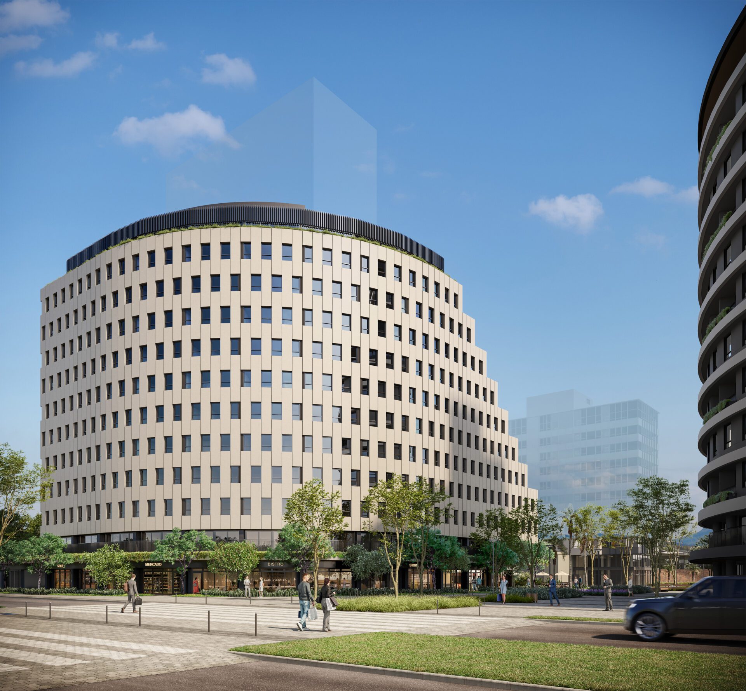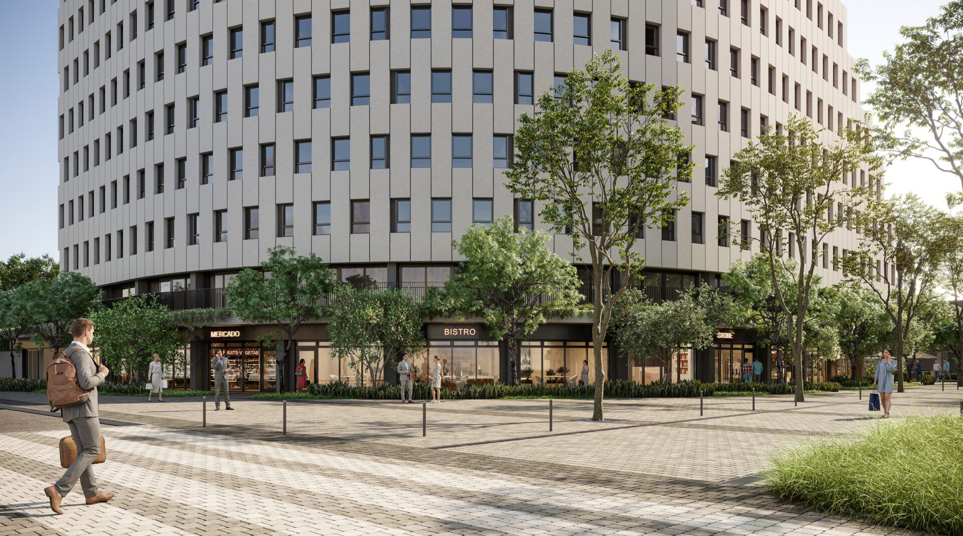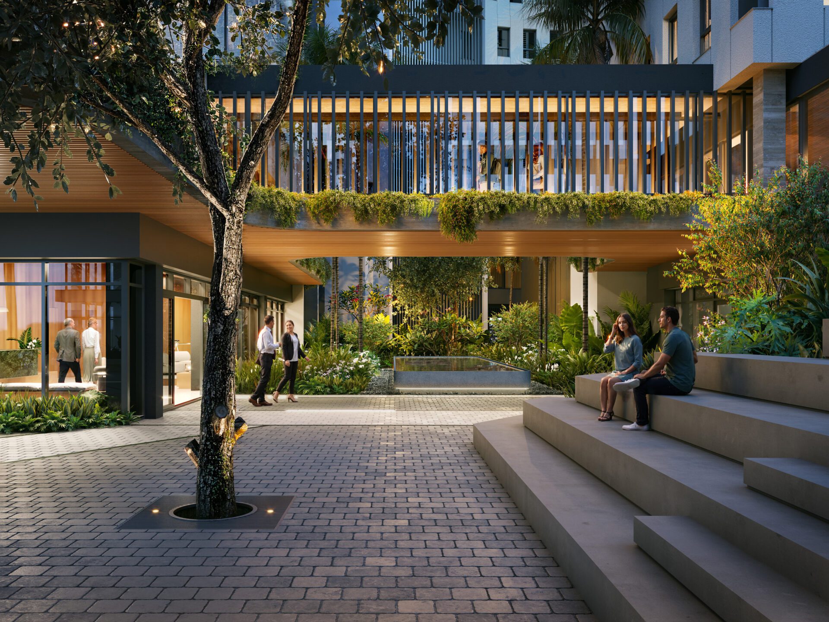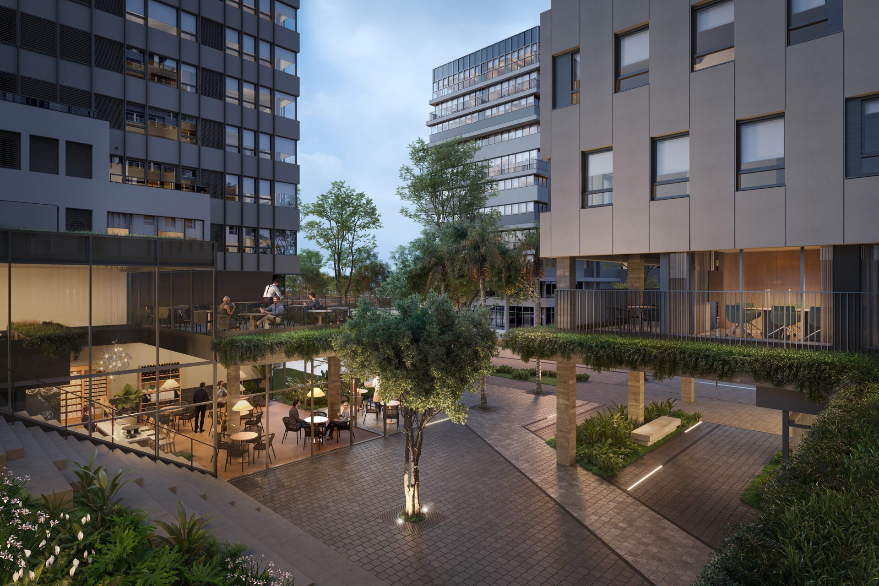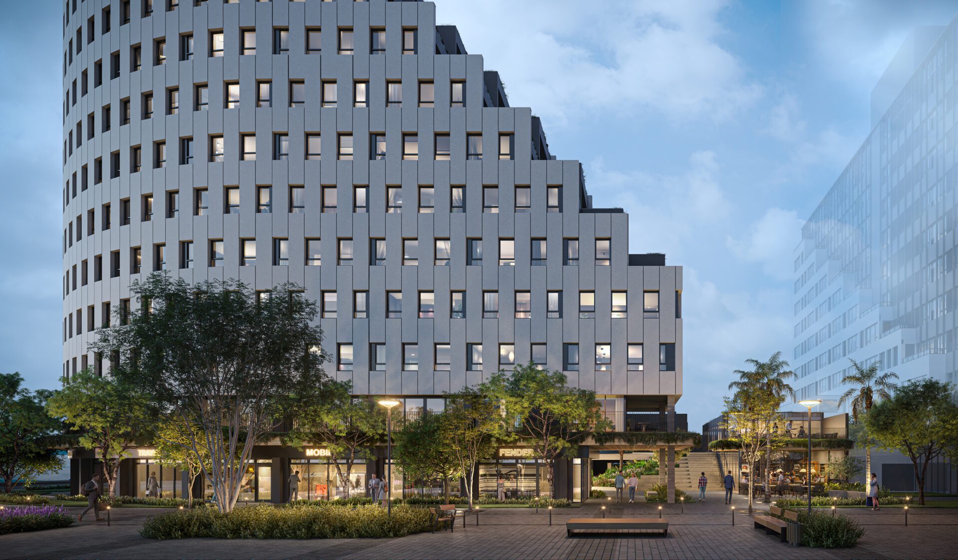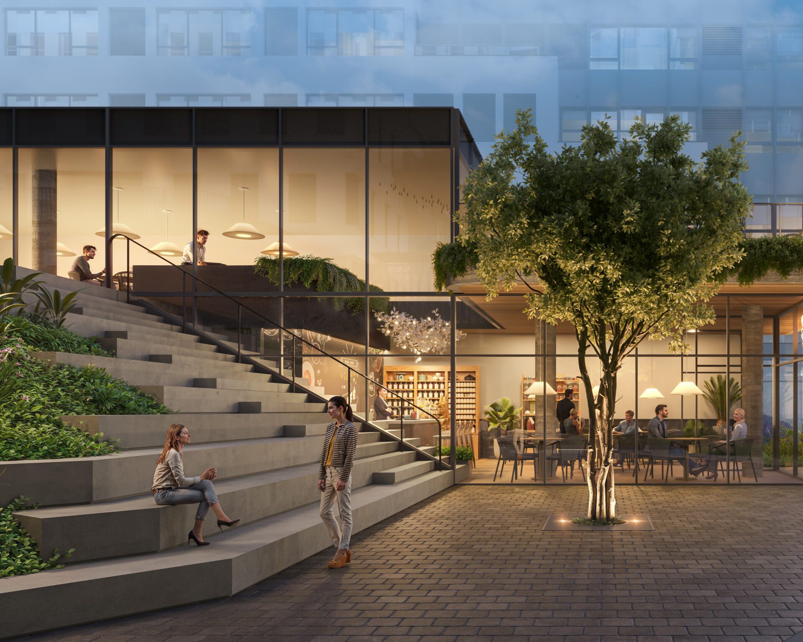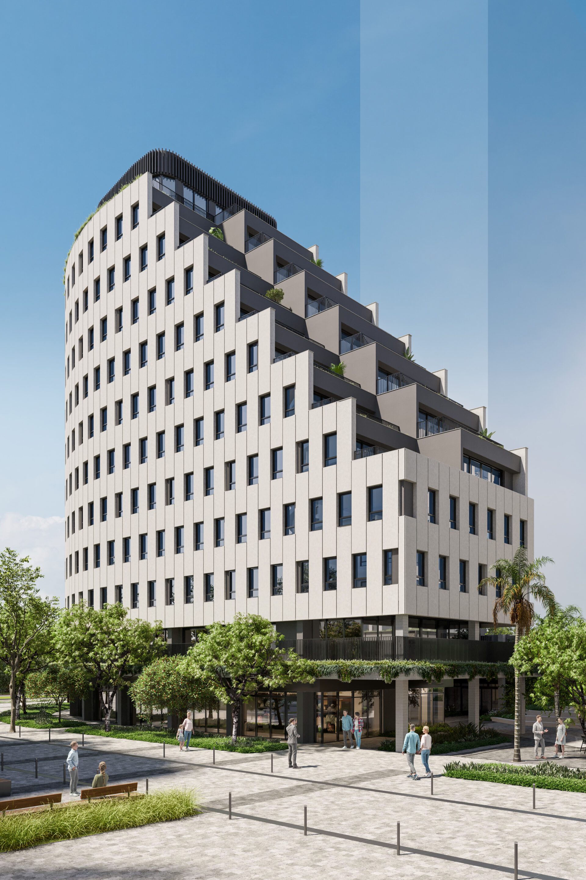Edro
IDEIA1




Short description
Located within Parque Una—a masterplanned neighborhood in the city of Pelotas, southern Brazil—Edro stands as the final piece of a corporate hub ensemble. Seamlessly integrated into an already consolidated urban fabric, the building establishes a symmetrical relationship with its neighboring structure, together forming a striking axis that defines the pedestrian route into the neighborhood, known as Rua Acalmada.
Its volumetry, while eye-catching in form, is understated in detail. The curve becomes an architectural gesture of continuity, sensitivity, and lightness. It offers a gentle transition of scale—welcoming pedestrians and guiding their movement into the heart of the neighborhood.
The programmatic configuration is grounded in one of the core principles of urban sustainability: the mix of uses. This diversity fosters a dynamic flow of activity throughout the day, encouraging both permanence and circulation. Access to the commercial units is organized around a small inner plaza—an open-air meeting place designed for informal interactions. A compact amphitheater connects the ground-floor café with the shared rooftop terrace, while the balcony-style offices on the second floor blur the boundary between workplace and public realm.
The project also emphasizes the relationship between work and well-being, utilizing the ground level as a breathing space amidst landscaped vegetation. The main entrance—via Rua Acalmada—creates a transition zone between the pace of urban life and the quality of a space conceived for working well. Small-scale retail units on the ground floor, such as cafés and flower shops, activate the street and contribute to a socially vibrant and welcoming environment.
Commercial spaces are distributed from the second floor upward, beginning with balcony offices and continuing throughout the building, with unit sizes ranging from 27 to 65 square meters. While following the curvature of the architectural envelope, the internal layouts have been designed to maintain regular geometries, avoiding fully curved interior walls. A subtle stepping of the southeastern façade introduces private terraces with privileged views of the park—Parque Una’s main green space.
The façade adopts a modular and rational language, composed of intersecting planes that establish rhythm and depth. Window openings are placed within proportioned recesses, shifting slightly between levels to create a dynamic yet measured composition. The interplay of solid and void is rigorously aligned, defining the architectural character with geometric clarity. A palette of light, textured surfaces contrasts with the dark, solid base, visually lifting the building and adding an element of softness to its dense and commanding mass.
Edro is envisioned as a place of connection—between work, well-being, and nature. It is where urban life unfolds at a gentle pace, and where the act of working is grounded in quality of experience. Edro is architecture designed for people.
Entry details
