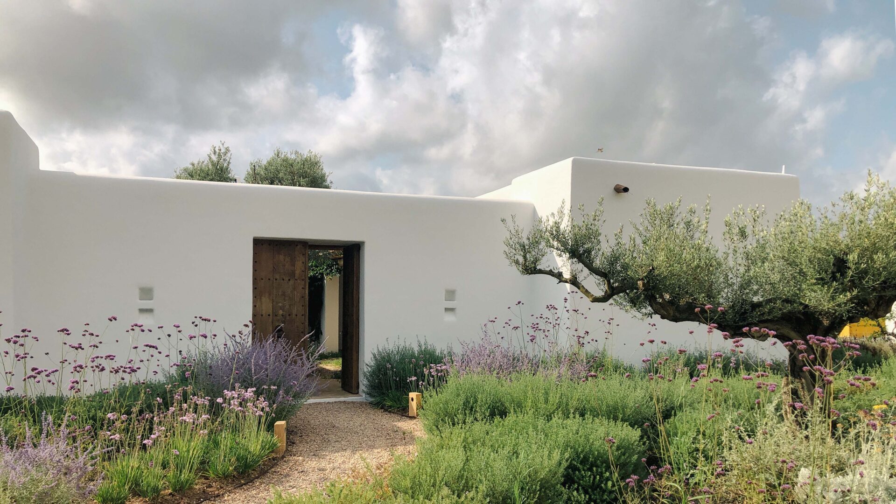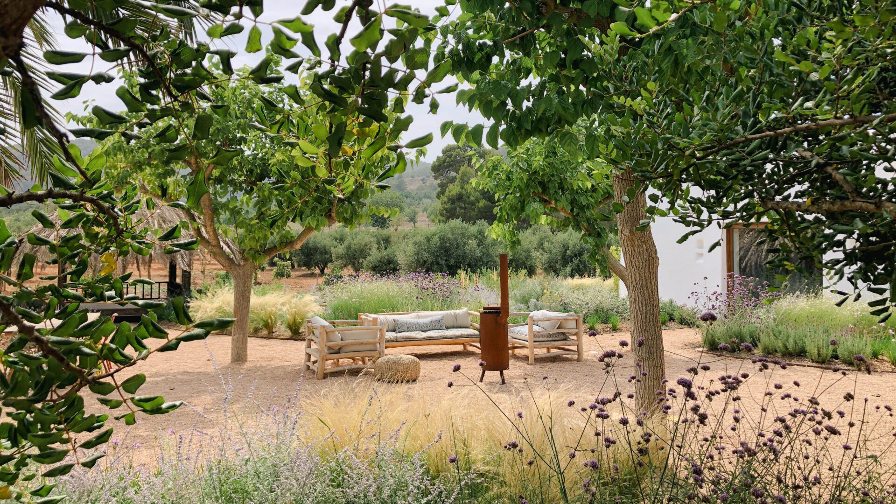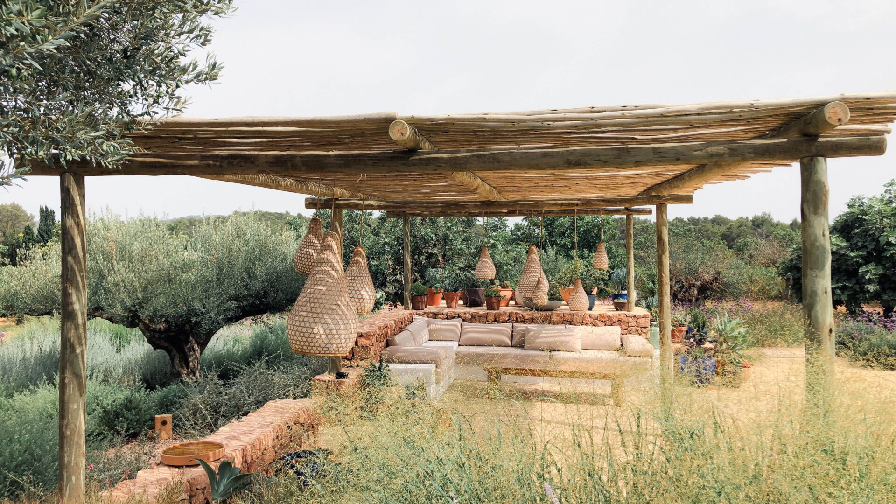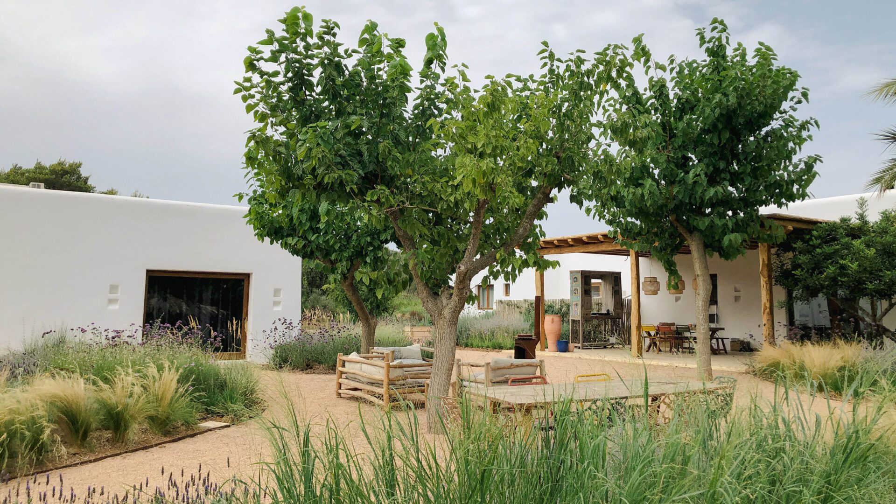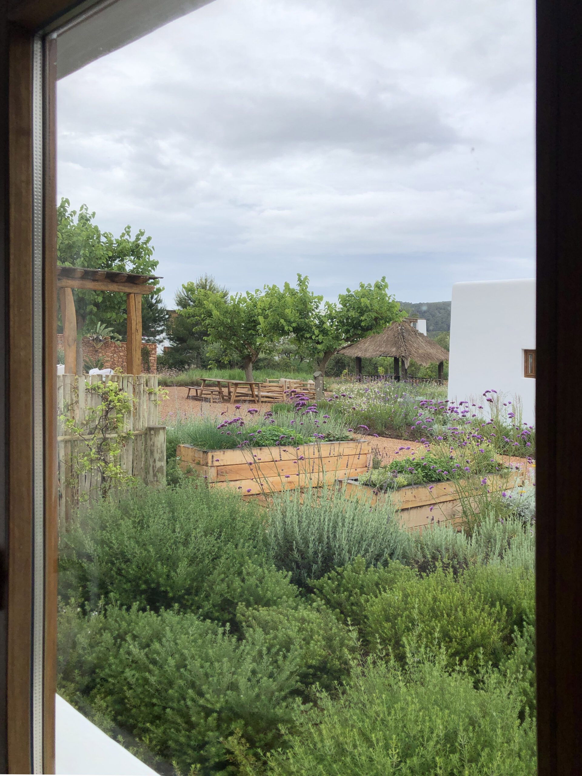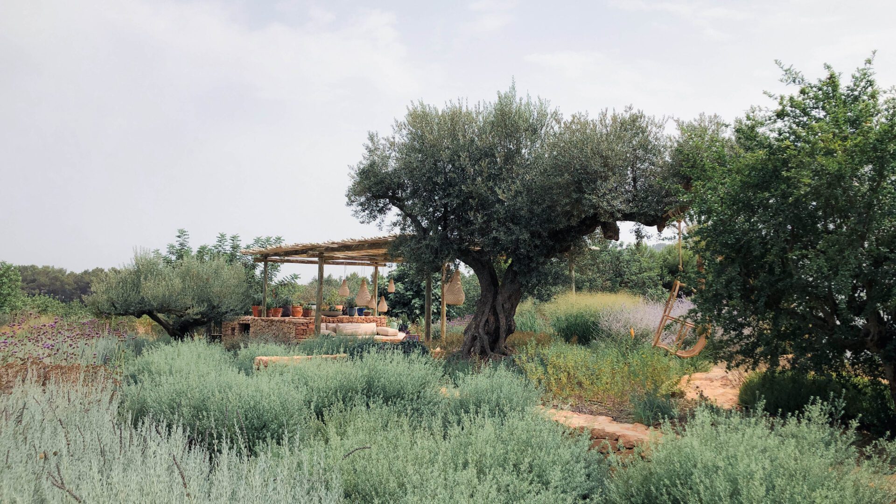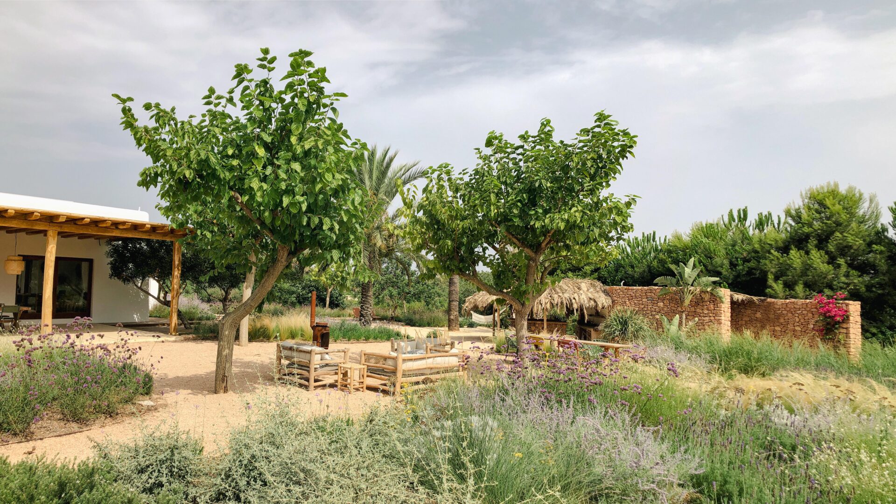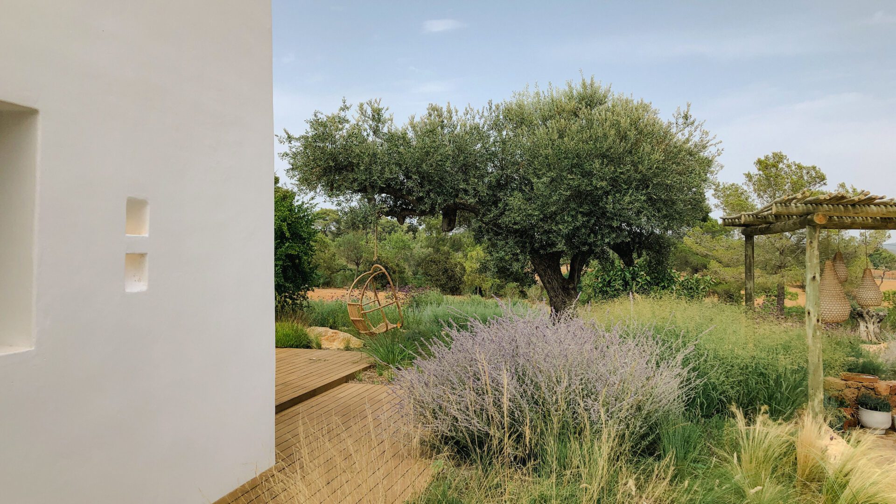Can Tanqueta
laND30


Short description
The landscape design project at Can Tanqueta is set within a terrain of former agricultural fields, characteristic of the rural heart of the island of Ibiza. Our work focused on creating a garden in the immediate surroundings of the house, blending it seamlessly into the existing landscape through a series of peripheral plantings, along with an agricultural composition of citrus trees and olive groves.
Access to the house unfolds through these cultivated fields, following a line of cypress trees that accompany and frame the approach. The parking area is discreetly located in front of the northern façade, nestled within a large patch of vegetation. On this side, the house presents a quiet, opaque face, with few windows and a striking old wooden gate that can only be reached by a winding path that meanders through the garden.
Once inside, one is welcomed by a large Andalusian-style patio, where a majestic olive tree takes center stage. Surrounding it, vibrant bougainvilleas and a variety of flowering potted plants bring color and warmth to the space, infusing it with life and character.
As we move through the house, the garden undergoes a transformation. From the densely planted, shaded paths of the northern façade, one arrives at expansive outdoor living areas interspersed with green pockets. These spaces allow the inhabitants to enjoy diverse moments of leisure and relaxation, distributed throughout the garden like open-air rooms.
Adjacent to the pool lies a generous sandy beach, where a small chiringuito—a casual outdoor bar—was created beneath tall palm trees. On the eastern side, connecting the main house with the annex, a spacious plaza shaded by mulberry trees has been designed as an open-air extension of the home, functioning as a living room, dining area, and flexible gathering space.
Additional features enrich the garden experience: a small herb garden, an outdoor gym, children’s play areas, and various private nooks for solitude or quiet conversation. Every corner offers a different atmosphere, responding to the rhythm of the day and the needs of those who inhabit it.
The garden, like the architecture of the house, draws inspiration from the traditional Ibicenco landscape, employing natural island materials and a Mediterranean plant palette—including olive, carob, and pomegranate trees. The structural foundation is formed by evergreen shrubs, while herbaceous plantings introduce changing colors and scents that evolve with the seasons.
All vegetation was selected for its adaptability to the local climate. Lawn has been deliberately excluded in favor of a more sustainable approach, aiming to minimize water consumption and foster a more ecologically responsible garden.
The final result is a garden with a natural, spontaneous character, full of life, and constantly shifting with the seasons—a place that reaches its full expression in spring and summer, but remains deeply connected to its environment throughout the year.
Entry details
