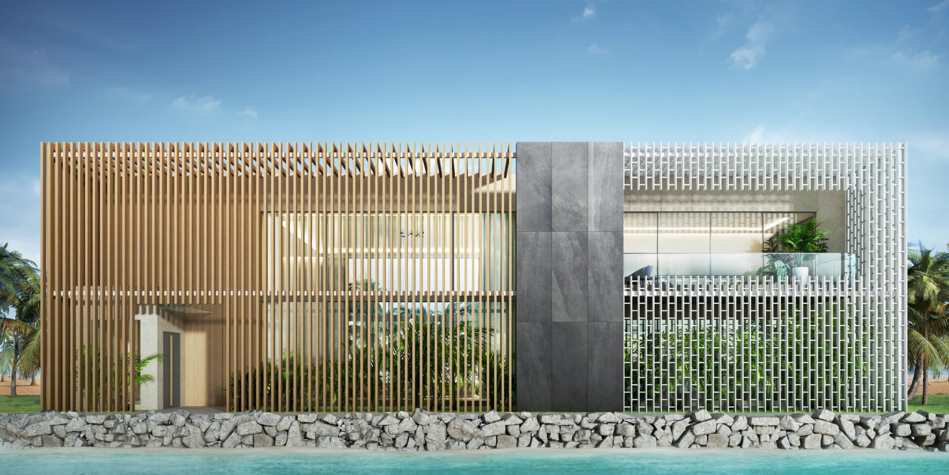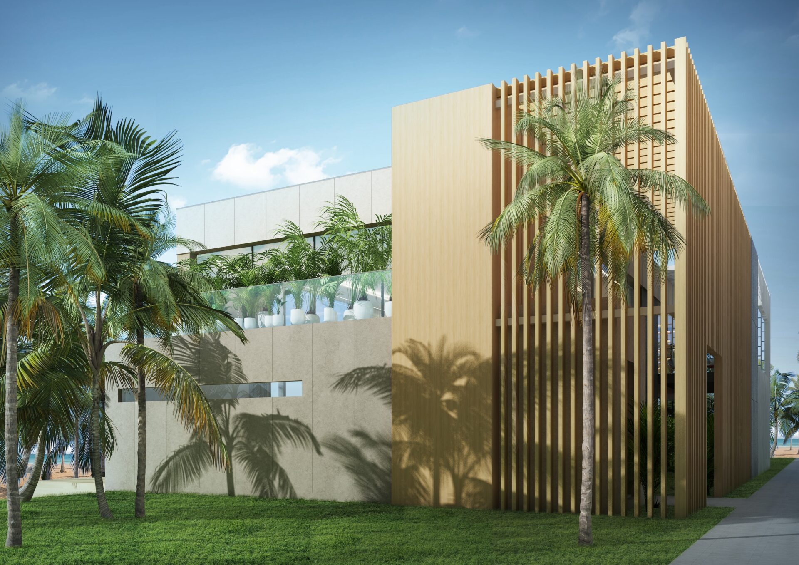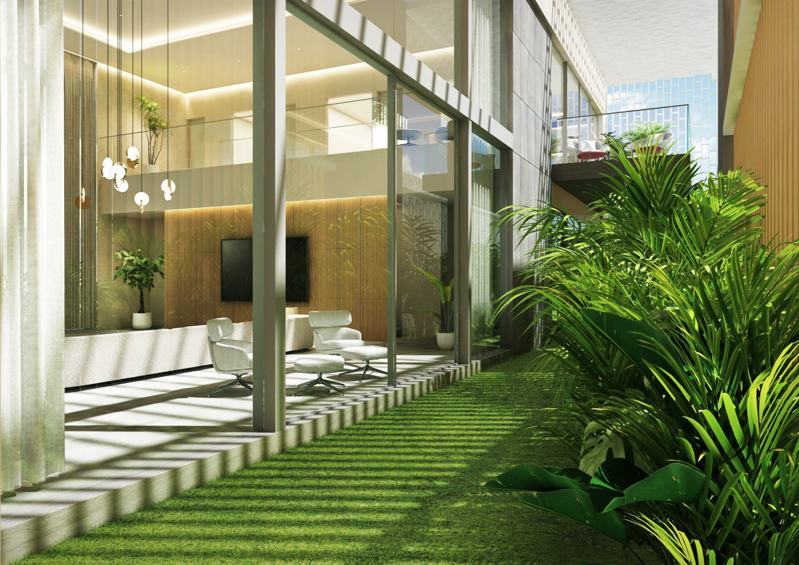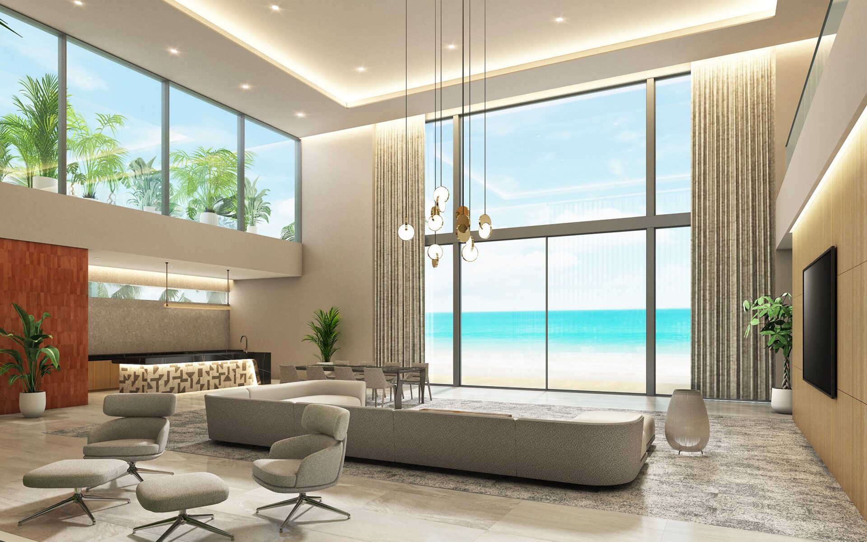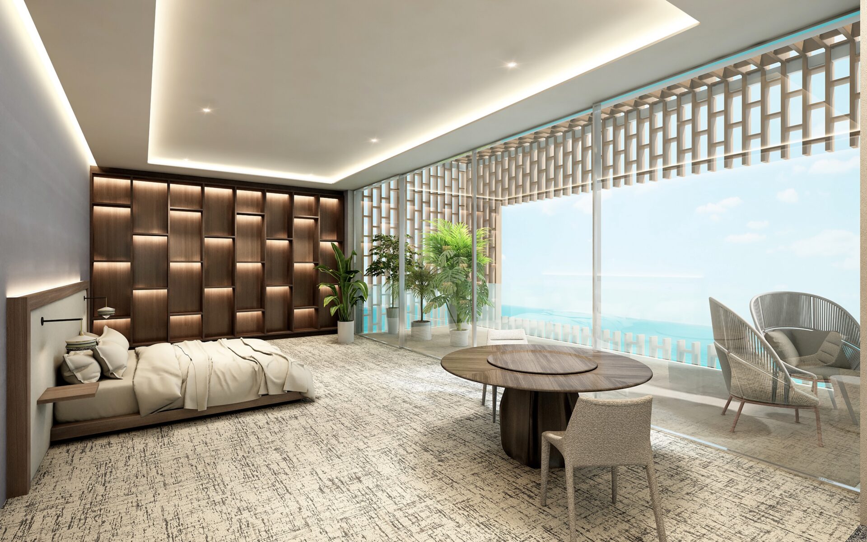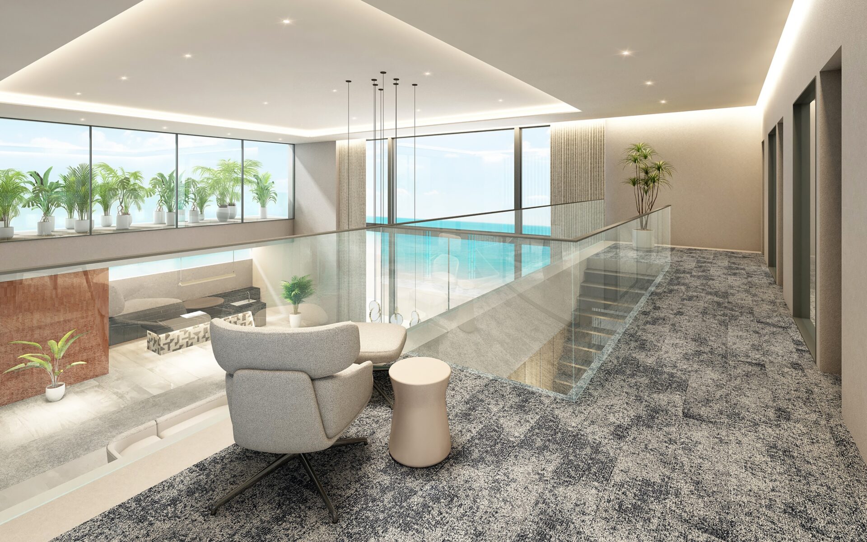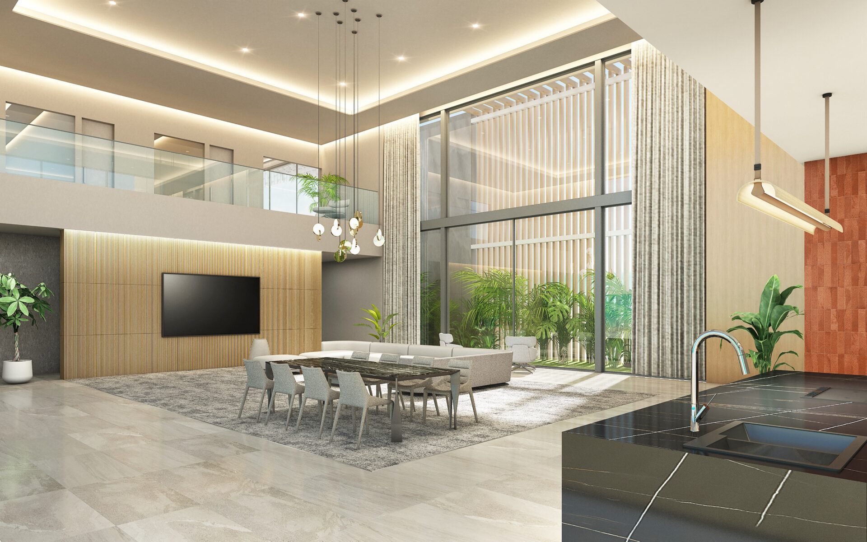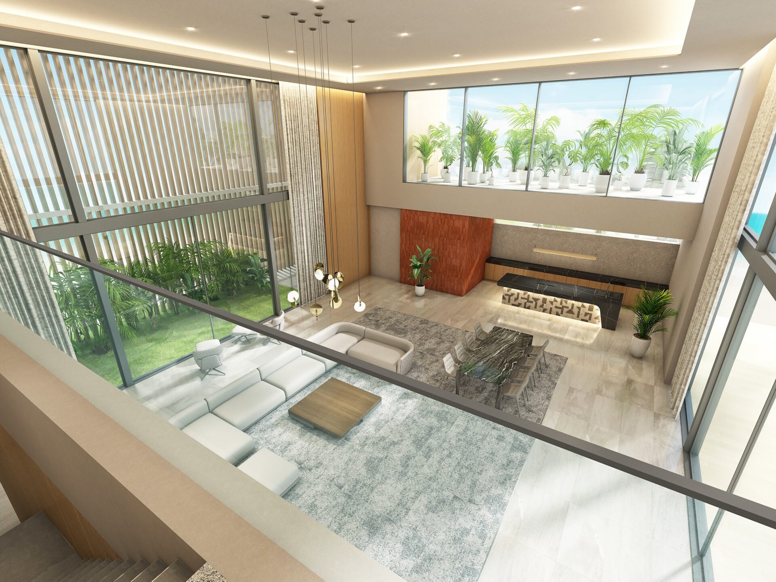O residence
LUSTYdesign Inc.


Short description
In addition to the exterior wall, another wall called a double skin has been added.
Between these two walls there is a lush garden and open terrace, allowing views to be enjoyed from every corner of the room.
The living room is approximately 170m² with a ceiling height of approximately 7.5m, giving it an extremely open feel, and the layout means that you pass through the living room no matter where you go, making it the centre of the space and a highlight in terms of the design. The first floor is home to a living, dining, and kitchen area, powder room, bathroom, walk-in closet and two guest rooms, while the second floor has three private rooms.
The open, airy space has been designed with ocean views and lush greenery both inside and outside the building available from every angle.
Entry details
