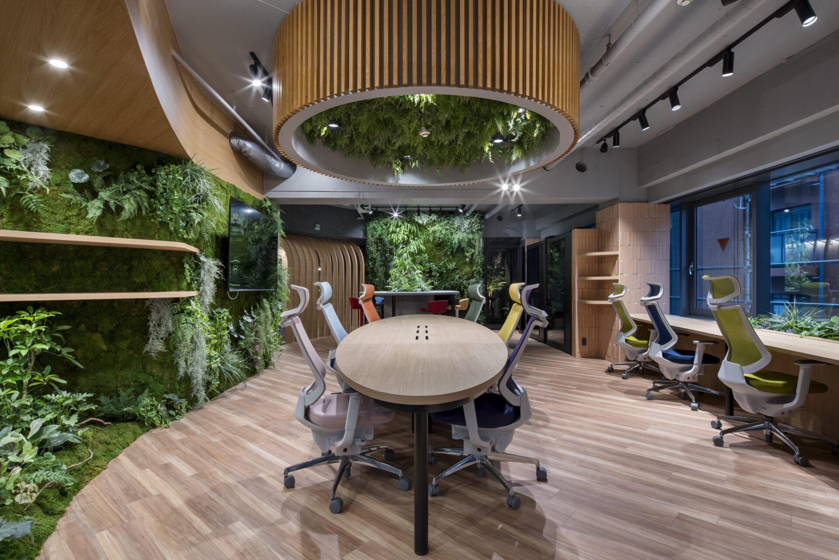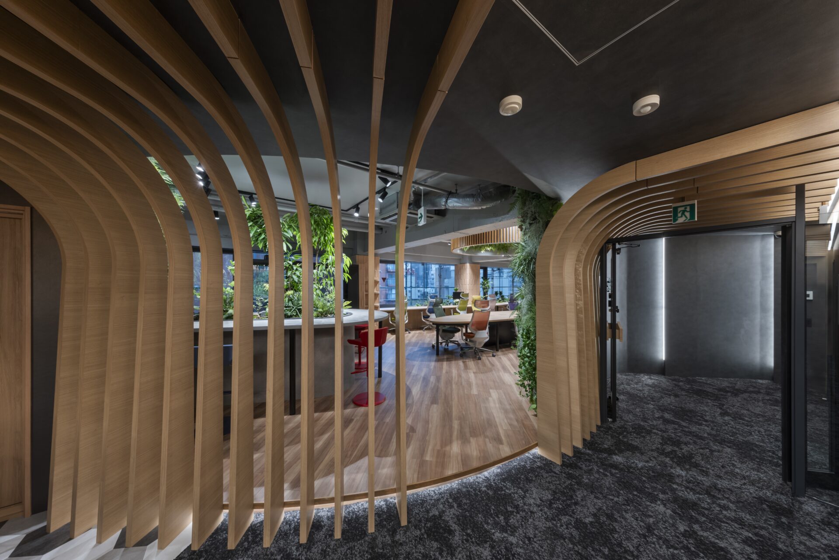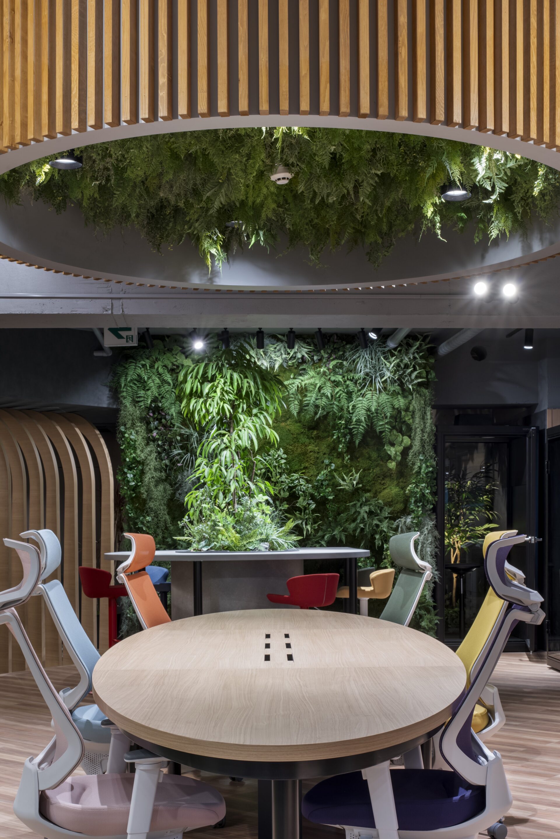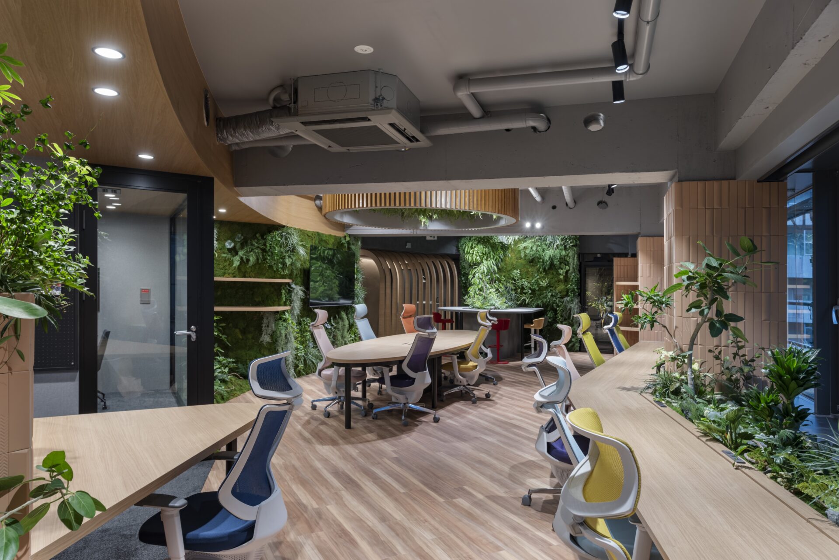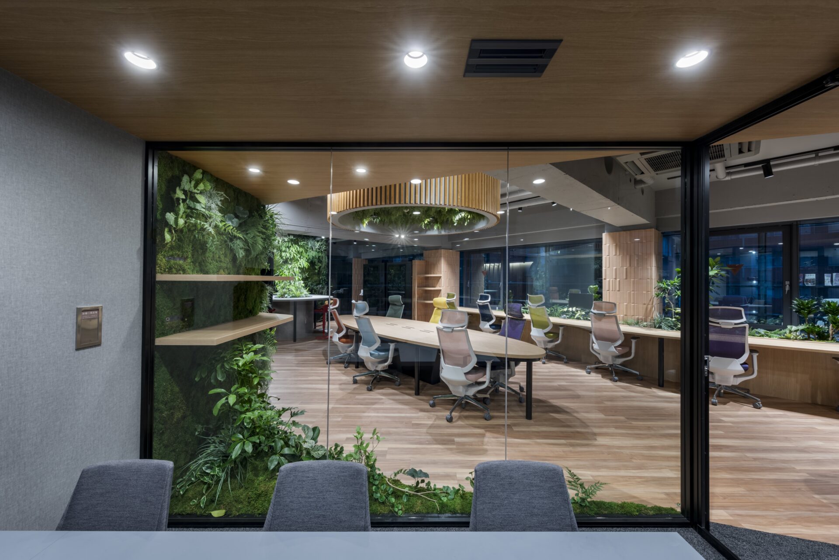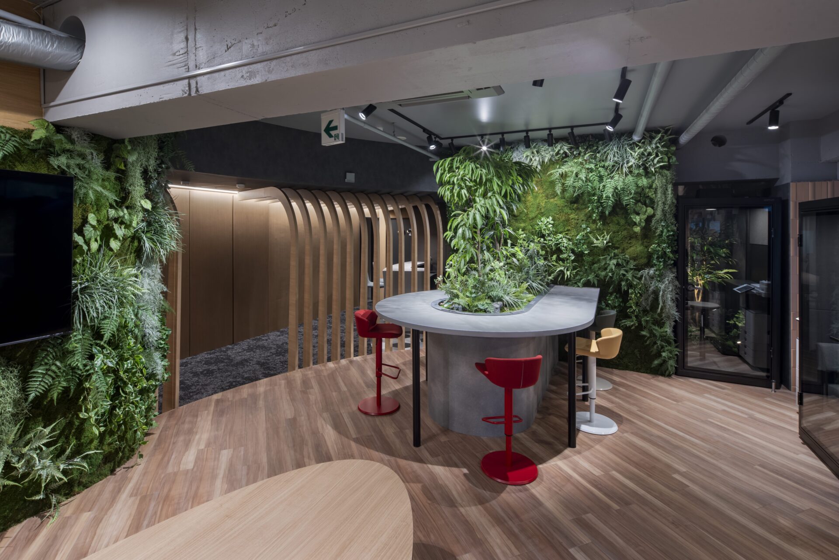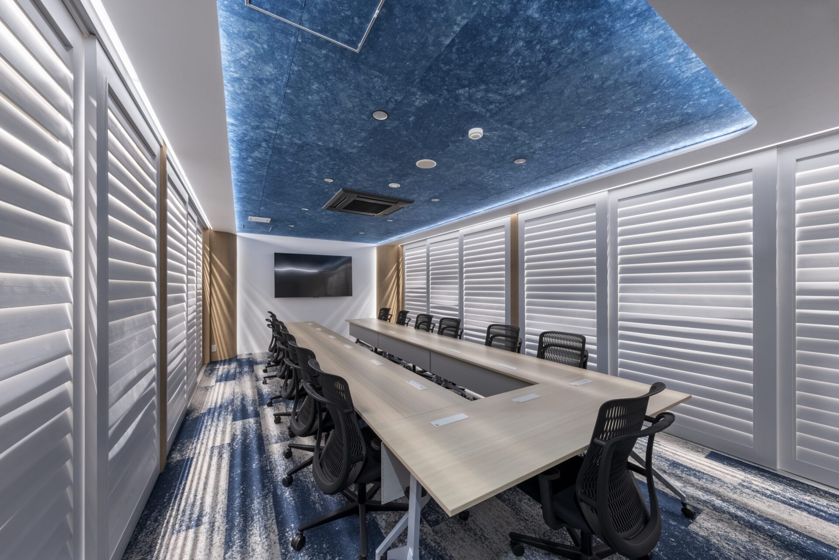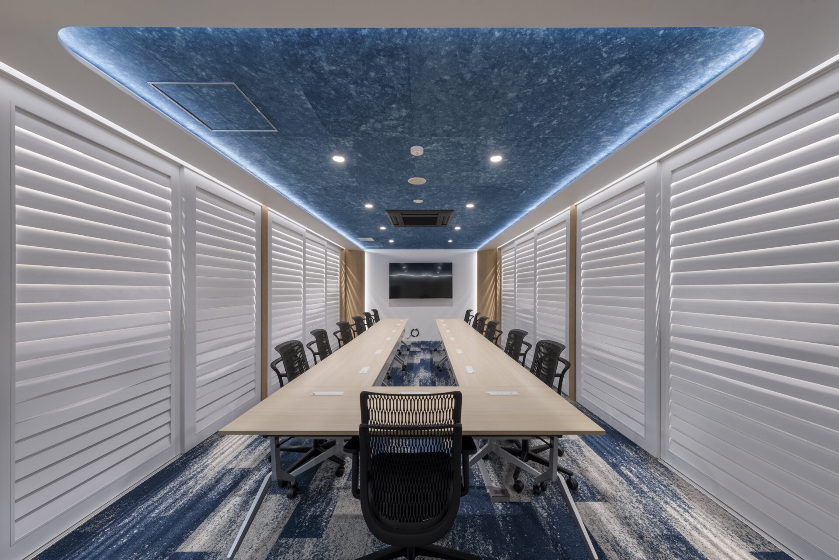Eiju
LUSTYdesign Inc.


Short description
The office consists of two floors, each designed with a different theme. The main floor is themed around "integration with nature," with plants and wood scattered throughout. The sub-floor's design theme is "a cruise ship sailing the ocean." The primary colors of the space are blue and white, creating a refreshing atmosphere distinct from the main floor.
The main floor's entrance features an arch made of 24 panels that pays homage to a large tree. Passing through this arch invites visitors inside. Various greenery is used on the walls, floors, and ceiling, creating a modern space that maintains an exquisite balance with nature.
Various seating arrangements are available, including high counters, tables by the windows, oval tables set under a symbolic circular structure protruding from the ceiling, and individual booths, allowing staff to work in a comfortable space tailored to their needs. There are also two conference rooms, one fully soundproofed and the other an open, glass-walled space. A bar counter and sofas are set up by the window, providing staff with the opportunity to take a break or relax between work sessions.
The sub-floor, inspired by a cruise ship sailing the open ocean, is a conference room with a blue and white color scheme that contrasts with the main floor. Louvered panels are installed on the floor, with indirect lighting behind them creating the impression of light filtering in through the gaps between the wings.
Entry details
