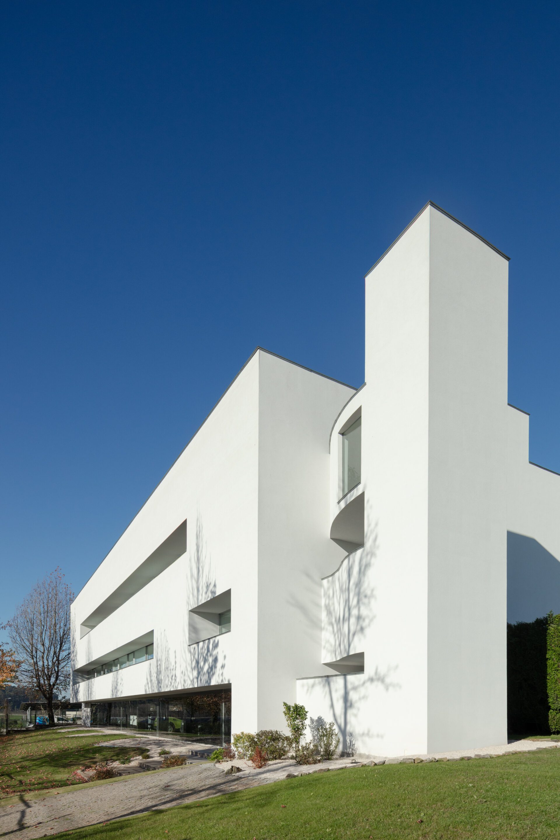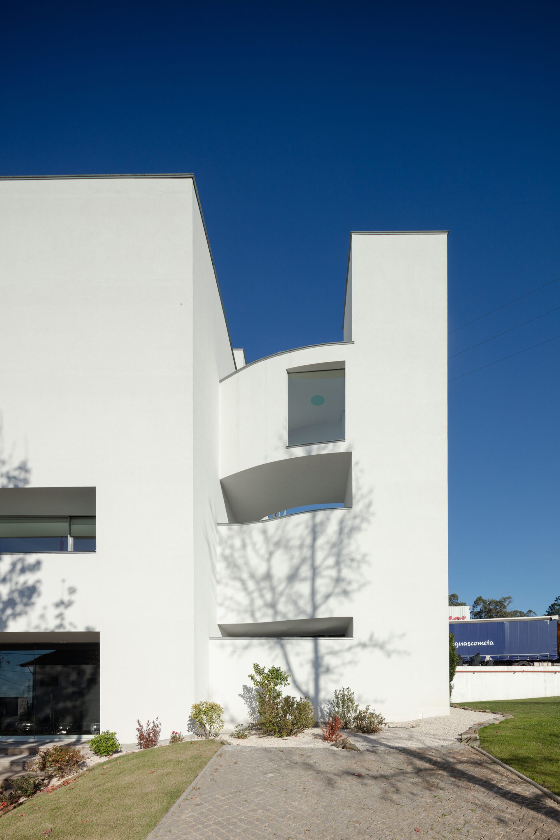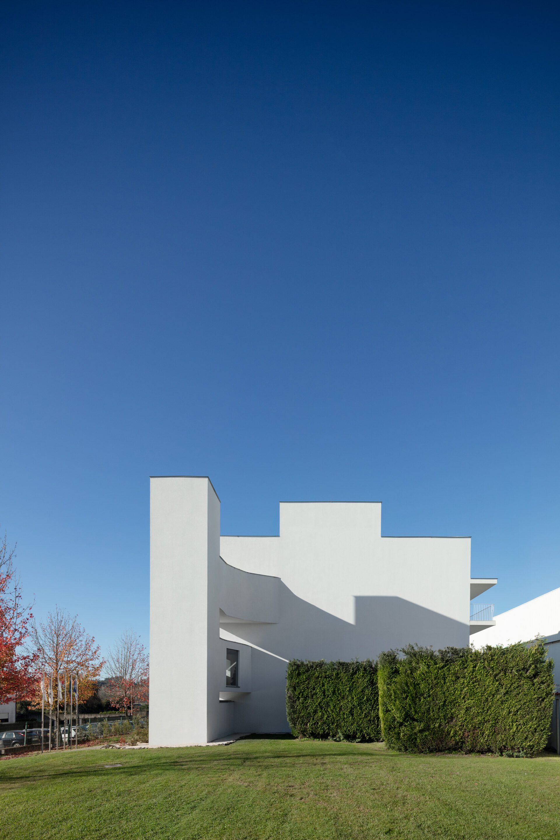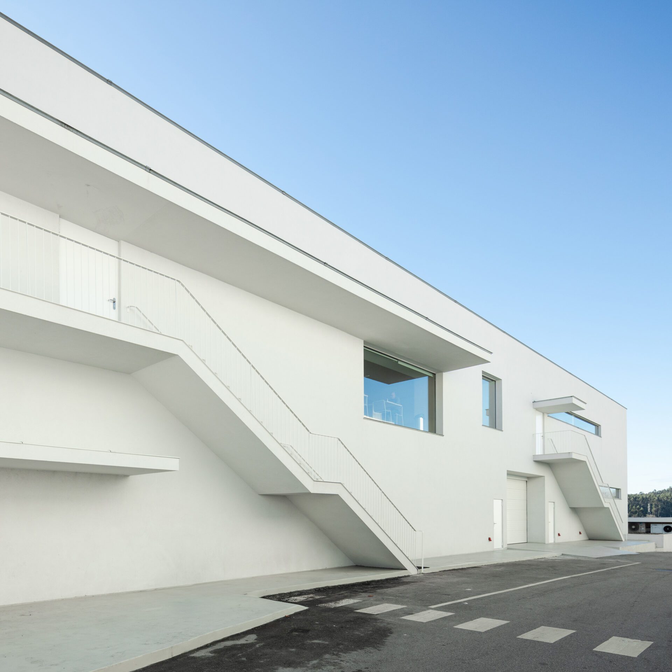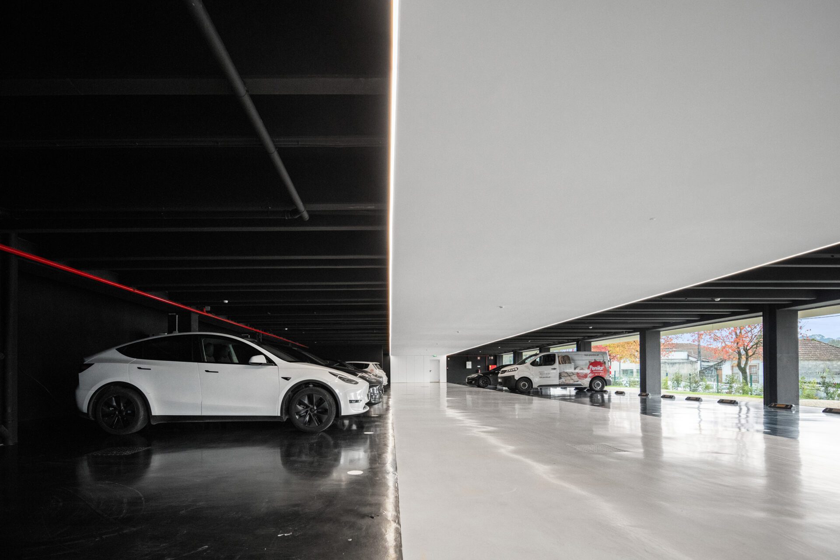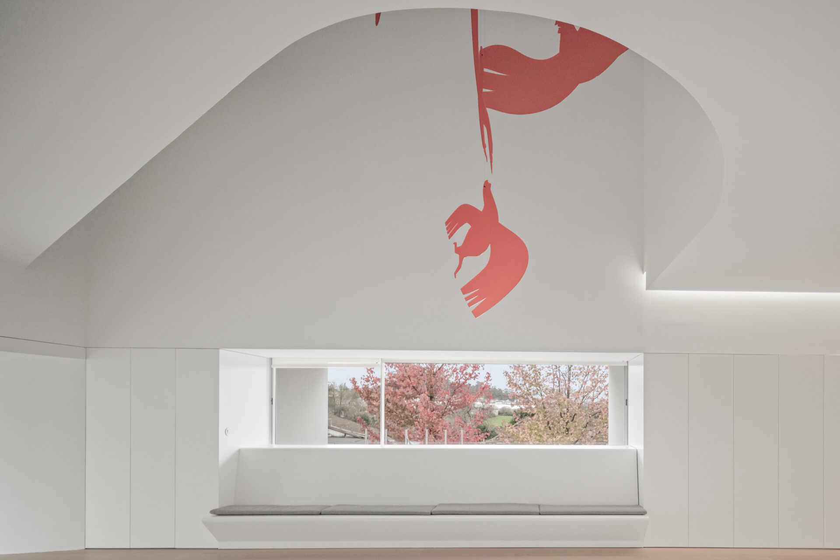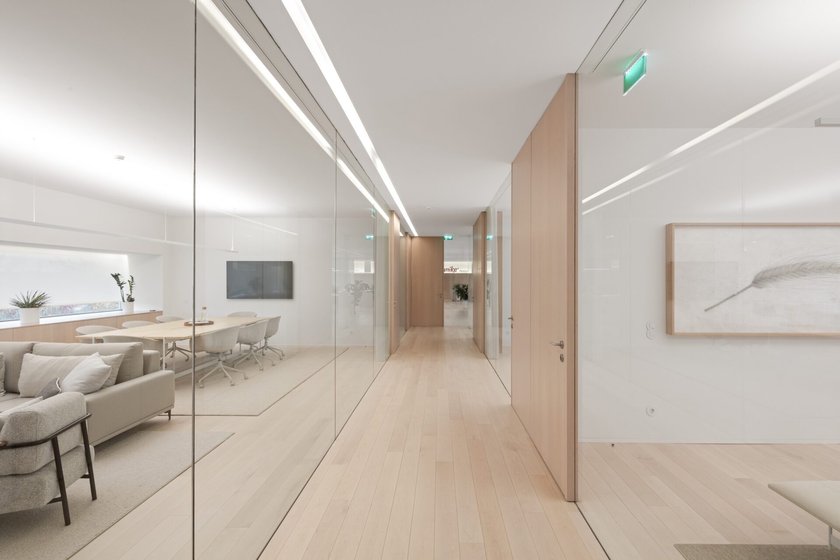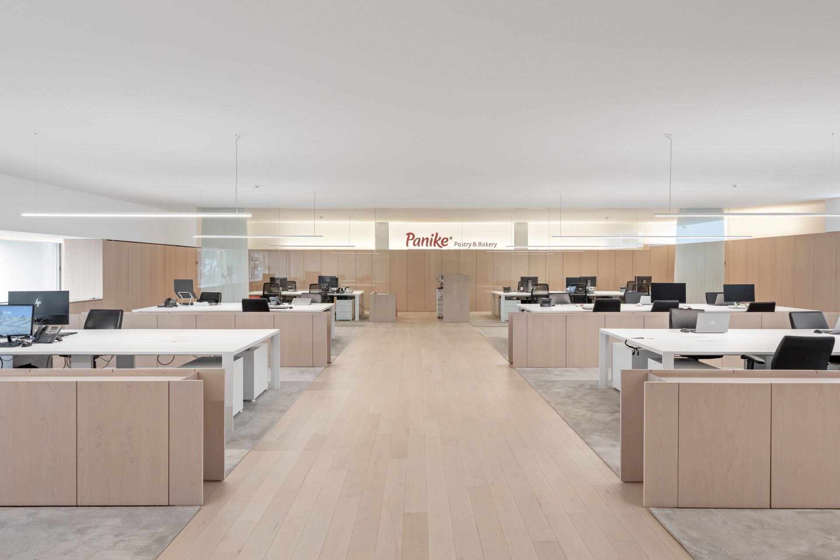PANIKE Headquarters
NOARQ - NO ARQUITECTOS, LDA


Short description
SHORT DESCRIPTION
The request was clear: to create a PANIKE experience, even before the idea of renovating PANIKE's headquarters, which ultimately led to the architectural intervention. It was meant to be a virtual, sensorial, immersive experience—a non-place with a past, present, and future.
We can occasionally detach ourselves from the flow of time, but the non-place is not permanent. Once the experience ends, we would return disappointed to the space-time situation we inhabit. Immersive experiences are de-referenced bubbles. To paraphrase Augé, at the old Panike headquarters, at the time, we found a space to function in, not to belong to.
Panike's facilities in Leandro, Maia, were/are composed of an industrial unit and a three-story administrative building. The site is detached from the bucolic territory in which it is located. It is set adjacent to an intricate rural cluster, consolidated in robust granite masonry, now at risk of subsistence. The anachronistic landscape continued inside the building.
We began timidly with a partial reorganization, focusing on 450 m² of the intermediate floor (reception areas and Panike Experience), when the renovation of the 2,400 m² administrative building seemed urgent. As the project progressed, our insistence on the full rehabilitation of the building was accepted.
The ground floor, occupied by parking, resembled a basement with no light. On the city’s outskirts, people rely on cars. Parking gained the status of reception. We began by treating that reception—the parking area. We eliminated the façade wall and let the light flood the space. We darkened the ceilings and vehicle bays. We announced the corridor with a white walkway, mirrored by a strip of suspended plasterboard ceiling.
In the social spaces (the upper floors), we used plaster for walls and ceilings (although we proposed acoustic absorption ceilings, this solution was unfortunately not implemented); wood for flooring, doors, and furniture; and glass to divide workspaces from communal areas.
The interior space is made of transparency and sharing. We reconfigured the building's volume, consolidating the idea of a solid block in ETICS, furrowed with deep openings that shield the interior from the sun. Sills and copings were executed in zinc. We added a foreign body—the elevator—as foreign as it is to the original mass.
The program includes:
• Ground Floor (Level 0): Parking (635.43 m²), storage (143.45 m²), entrance hall (52.90 m²), security post (24.82 m²), stairs and elevator (27.72 m²);
• First Floor (Level 1): Distribution hall (58.76 m²), warehouse (276.90 m²), R&D laboratory (166.21 m²), Panike Experience and museum space (209.70 m²), tasting room, testing room (53.08 m²), restroom (6.30 m²), stairs and elevator (40.17 m²);
• Second Floor (Level 2): Distribution hall and corridors (87.18 m²), restrooms (21.85 m²), gym and changing rooms (54.78 m²), employee lounge and kitchen (60.46 m²), president's office and restroom (40.95 m²), main meeting room and restroom (59.10 m²), secondary meeting room (36.60 m²), external delegation office with meeting room (20.03 m²), financial director’s office (14.70 m²), commercial departments open space (341.06 m²), server room (10.85 m²), emergency stairs (31.48 m²), stairs and elevator (32.43 m²).
Entry details
