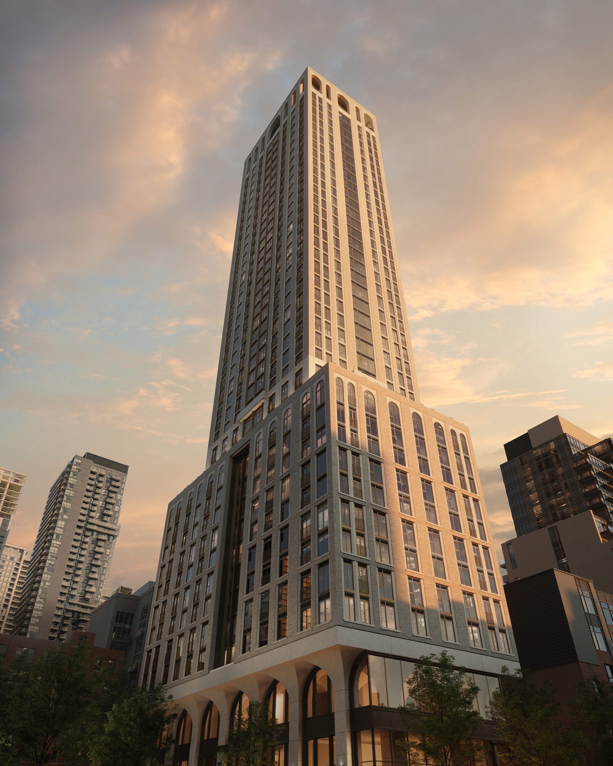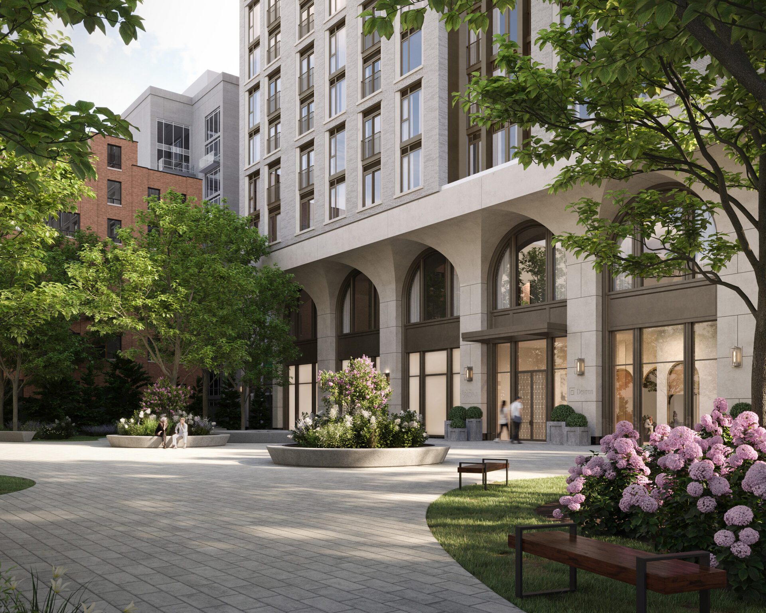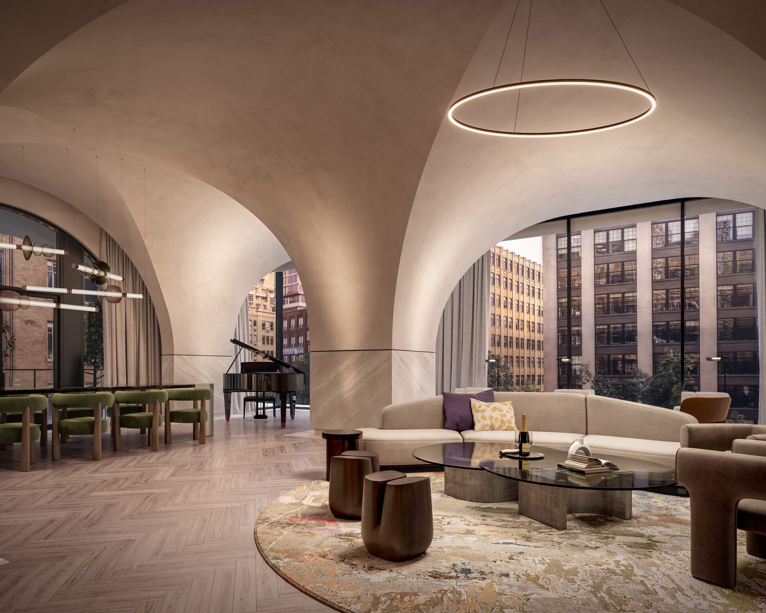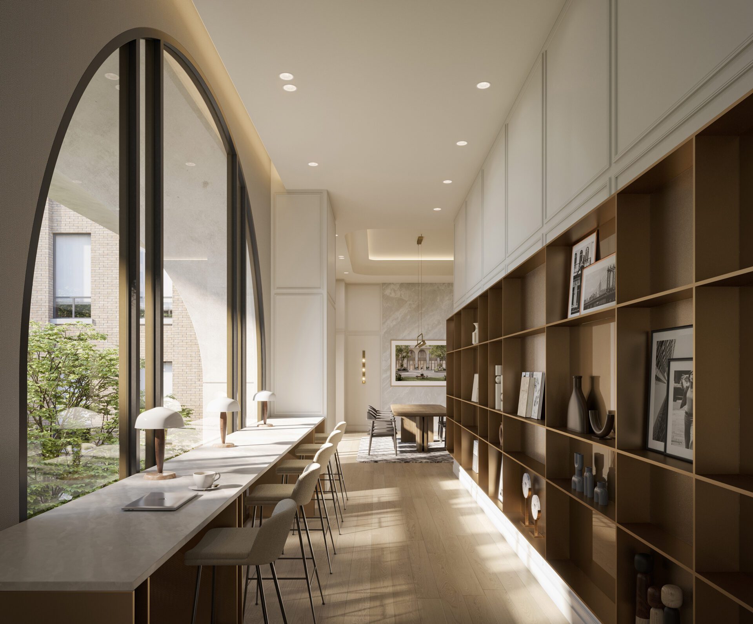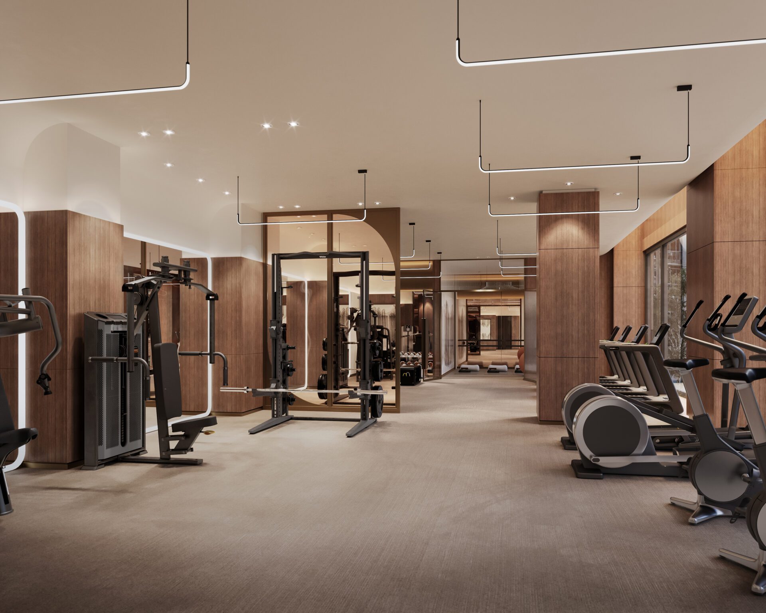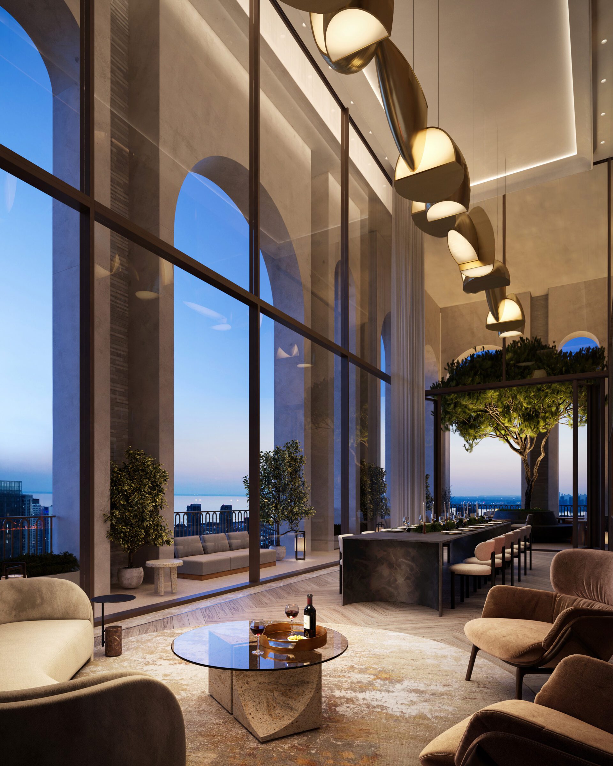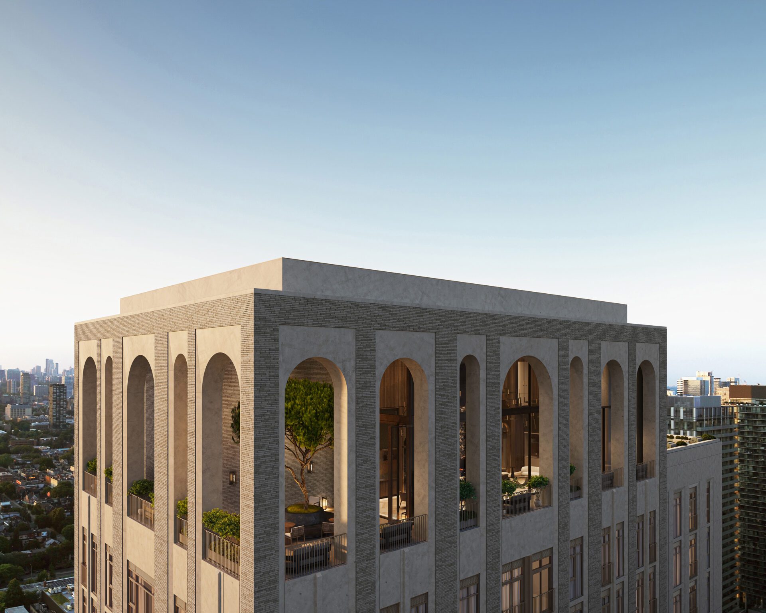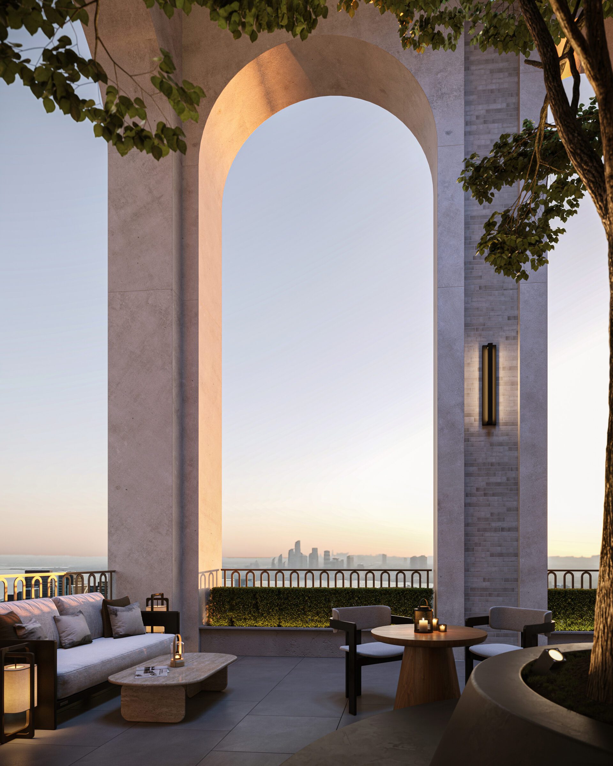101 Spadina
II BY IV DESIGN


Short description
101 Spadina is a tower in Toronto's Fashion and Garment districts, designed with timeless style and sartorial elegance. The building's exterior features a beautifully landscaped park, large windows, and a diverse palette of colours, textures, and patterns reflecting the city's multicultural heartbeat. The amenity program covers 12,872 square feet, including a co-working space, wellness and fitness area, children's play area, multi-media lounge, private dining, and multi-purpose lounge. The material choices and design language remain consistent, with unique features that transform the atmosphere from day-to-night.
The level 39 rooftop offers a wraparound terrace and private dining area with spectacular views across the city. The terrace features double height stone arches, bench seating, and an expansive seating and BBQ area. An indoor dining and lounge area allows for year-round access. 101 Spadina is a unique and special place, blending the old-world charm of the Fashion District with modern conveniences, celebrating the area's rich history and its continued importance in the city's future.
Entry details
