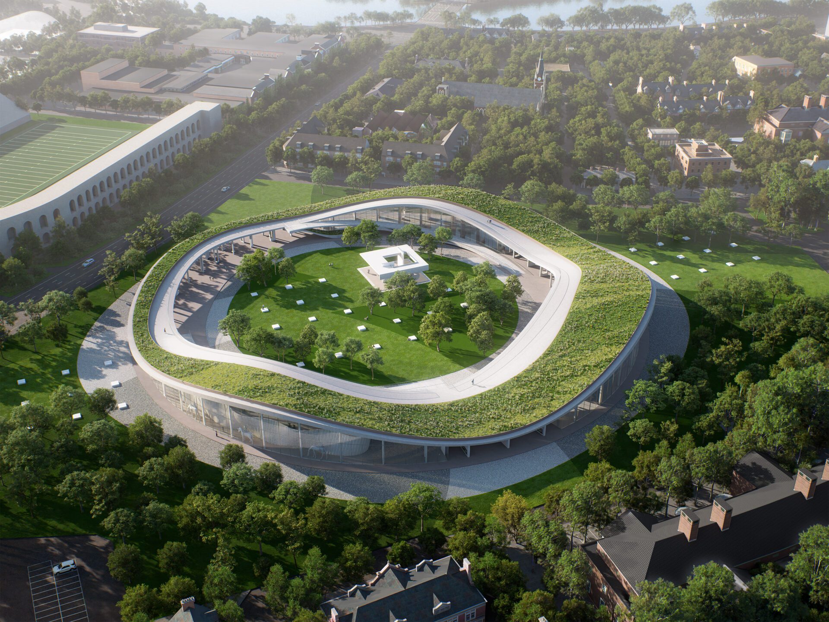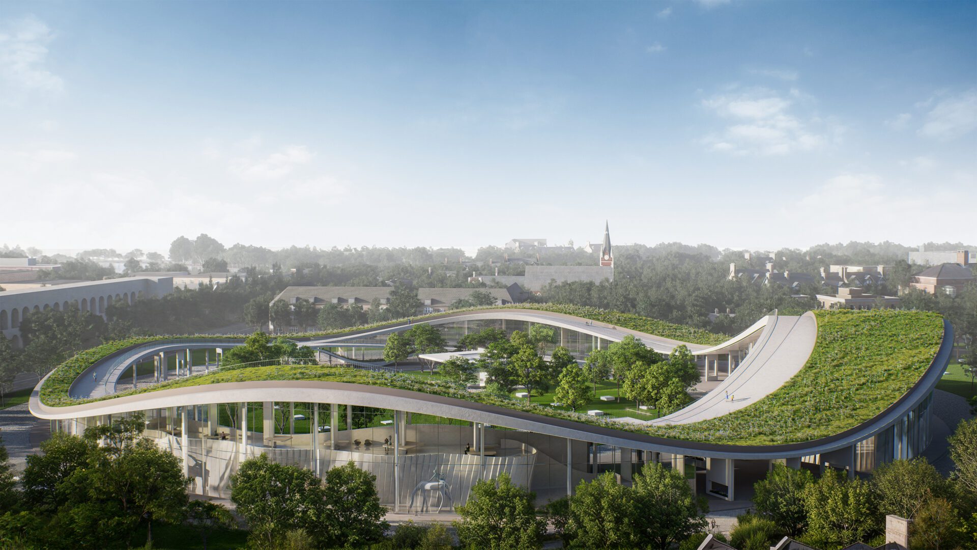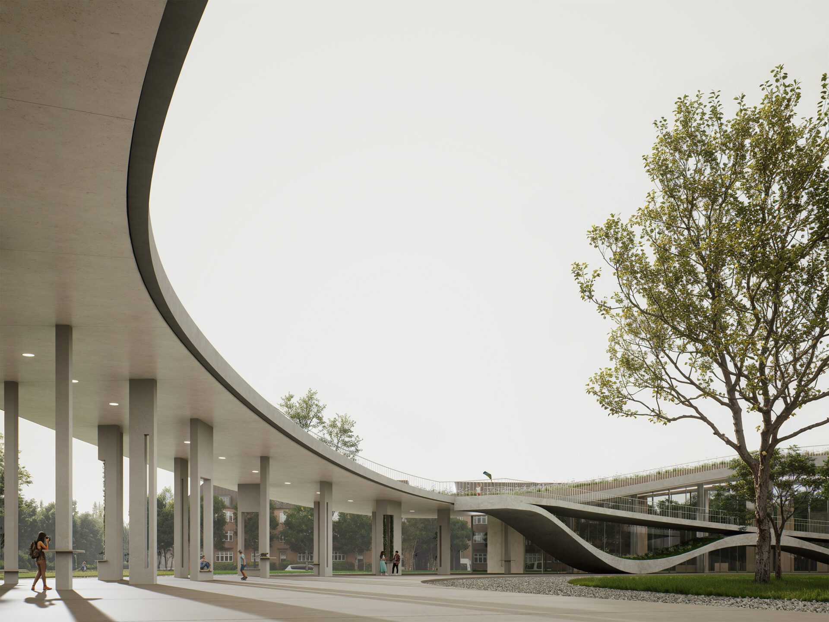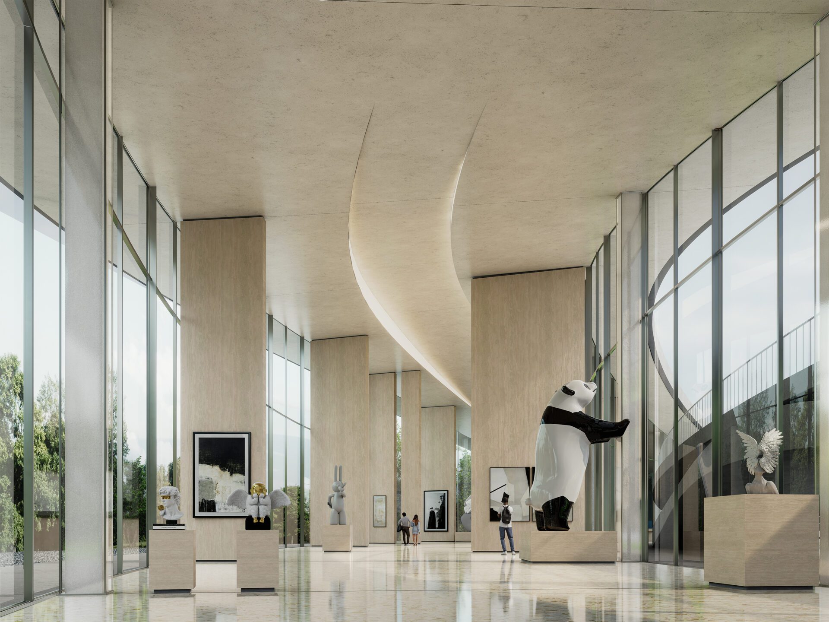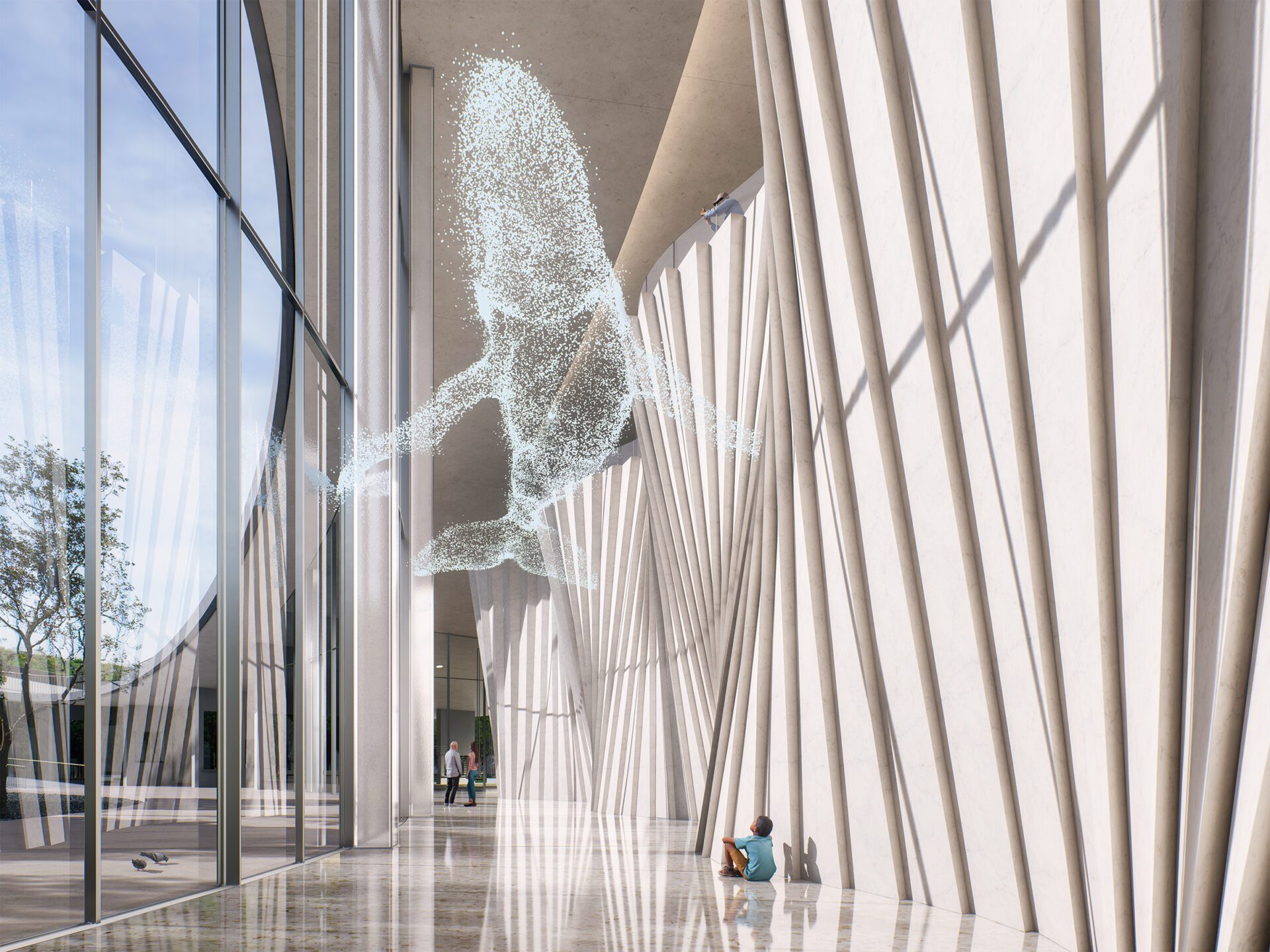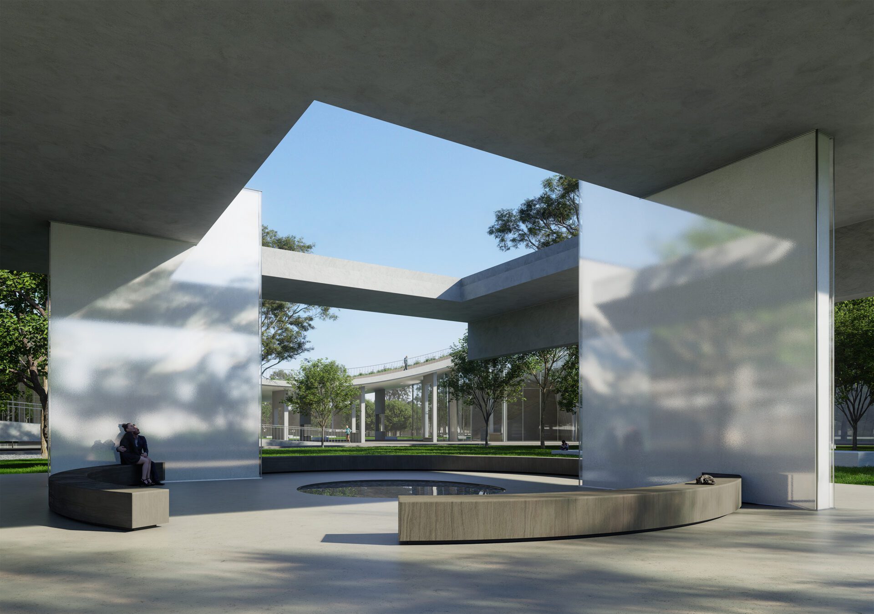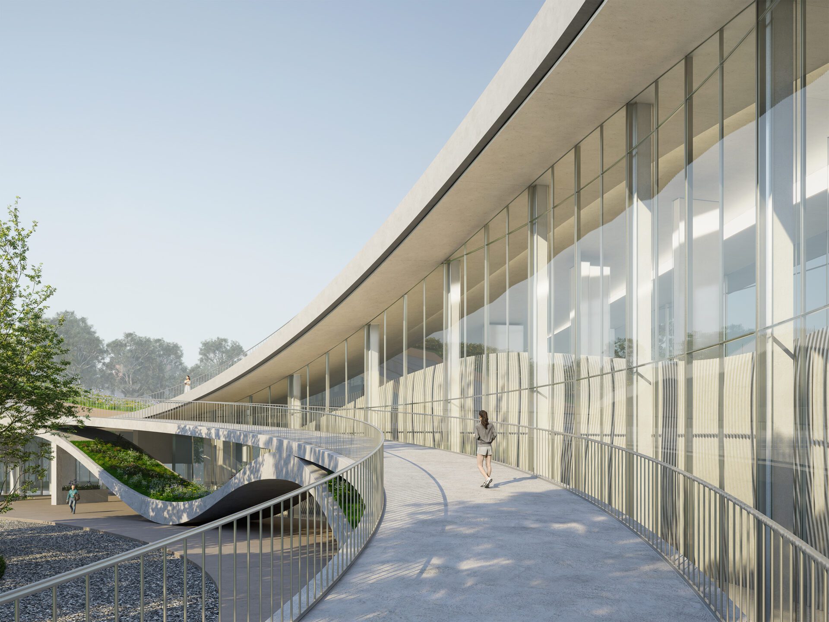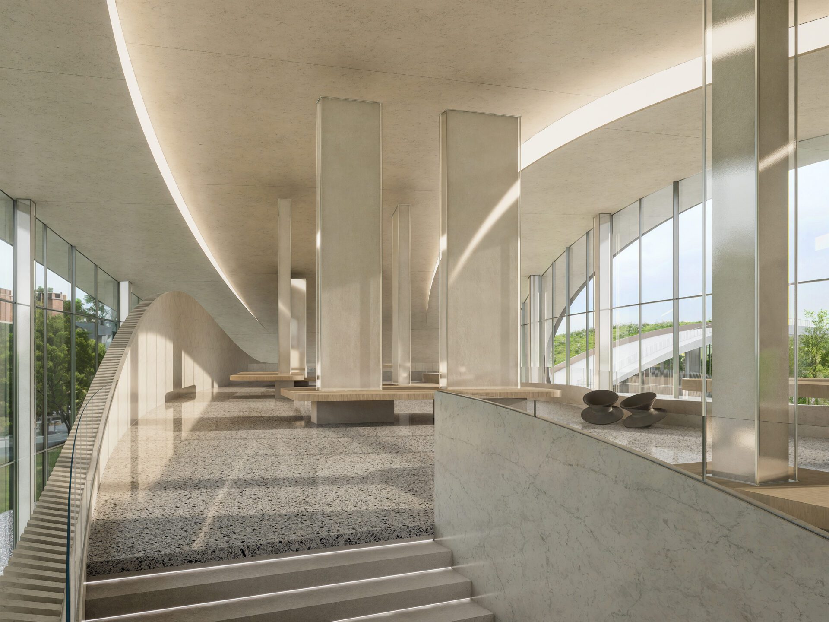Aero Grove
XYLab


Short description
Aero Grove is a public cultural center designed for a prominent green space adjacent to the Harvard University campus in Boston. This site is a vital communal area regularly frequented by students, professors, and local residents—for reading, post-class discussions, and leisure. It serves as one of the most important public gathering spaces in the neighborhood.
Placing a cultural building in such a highly utilized public zone calls for more than simply fulfilling programmatic needs—it requires a deep sense of social responsibility toward the community and the city. At the urban scale, the design preserves the site's original function as open green space while enhancing accessibility with thoughtfully planned circulation routes.
Programmatically, Aero Grove offers gallery and exhibition areas where students can showcase research and creative work. Two primary immersive interactive spaces allow both students and the local public to explore emerging technologies and new knowledge. Above these immersive zones, interactive platforms serve as collaborative areas for discussion, experimentation, and hands-on learning.
As a public structure on a public site, the design begins with the intention to return open space to the people—preserving the site's original freedom and flow. On an open lawn, people naturally move without constraints. Aero Grove transforms this idea of freedom into soft, fluid curves, which shape both the plan and volume of the building. The architecture is defined by two offset circular forms. Facing the main road and parking area, the outer ring is opened with a series of varied apertures that create visual and physical connections between the courtyard and the surrounding cityscape. Landscaped benches extend from the courtyard outward, forming a gentle transition from built environment to urban boundary, supporting a range of activities through varying heights.
Three major openings in the ring structure form welcoming semi-outdoor spaces—dynamic "gray zones" designed with platforms at different elevations to accommodate diverse public uses. The generously proportioned courtyard reinterprets the original idea of open space with both shaded lawns and sunlit grass, giving users freedom of choice and practicality.
In this way, the building humbly integrates into the urban fabric and the rhythms of everyday life. Ramps on either side of the courtyard guide visitors to the rooftop, where the undulating roofline becomes a vertical expression of freedom. It offers a variety of perspectives—from city views to intimate courtyard moments—expanding spatial experience across multiple dimensions.
The two immersive zones are designed as fully enclosed volumes, their façades layered and shaped by controlled curves to evoke a strong, futuristic aesthetic. These surfaces also act as instruments of light and shadow, capturing the passage of time and the dynamic nature of the day.
Throughout the design, fluid curves and varied elevation unify the spatial language of both form and plan. A continuous outer glass skin encases the structure, abstracting and amplifying the presence of columns. This reinterpretation introduces a sense of freshness and surprise to the architectural experience.
Aero Grove is envisioned as a place of openness and exploration—an urban retreat where people are free to wander, interact, and enjoy.
Entry details
