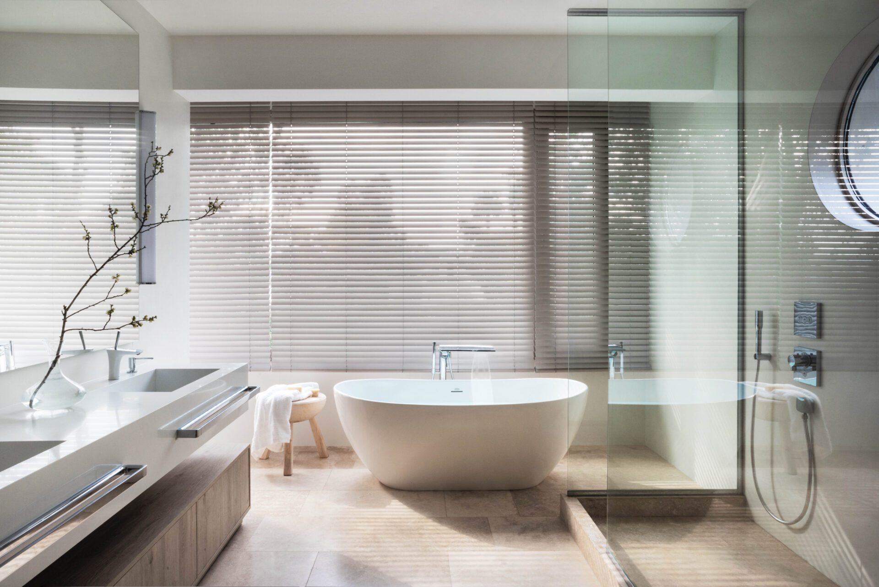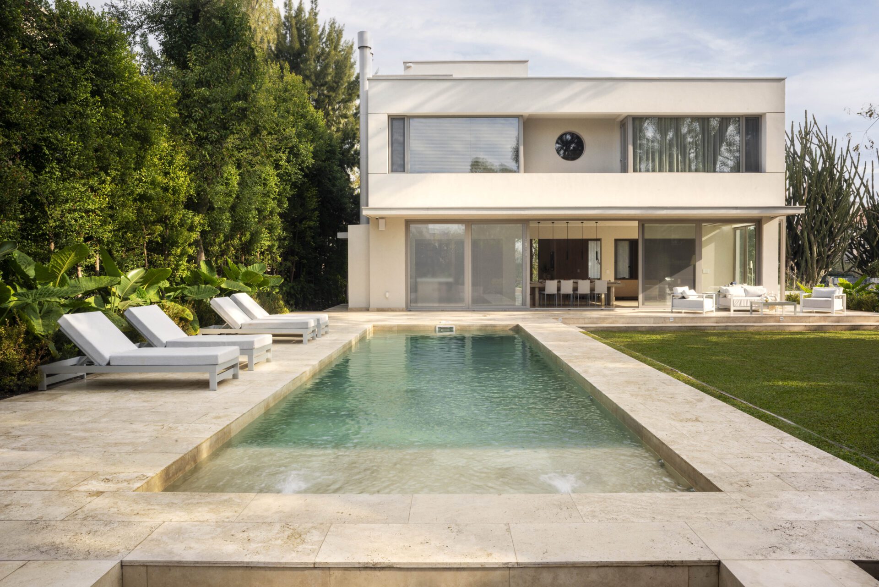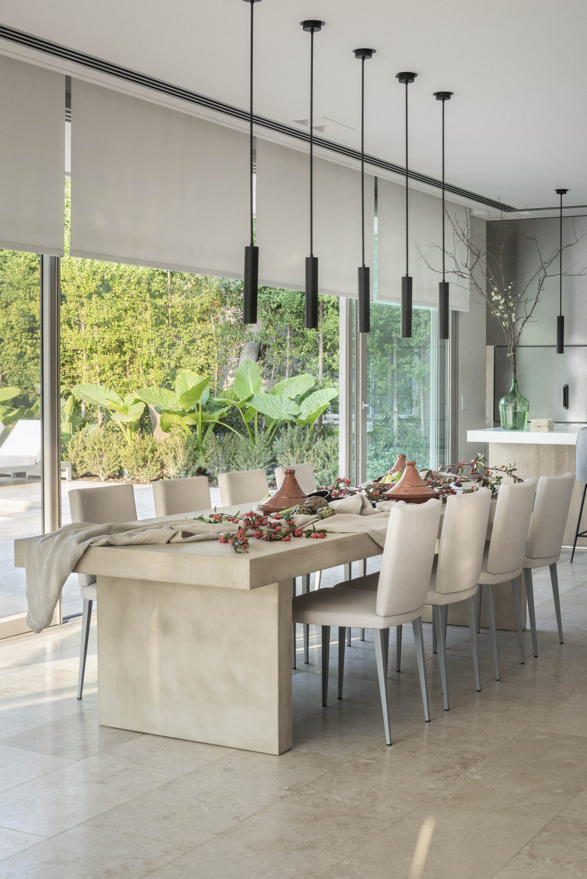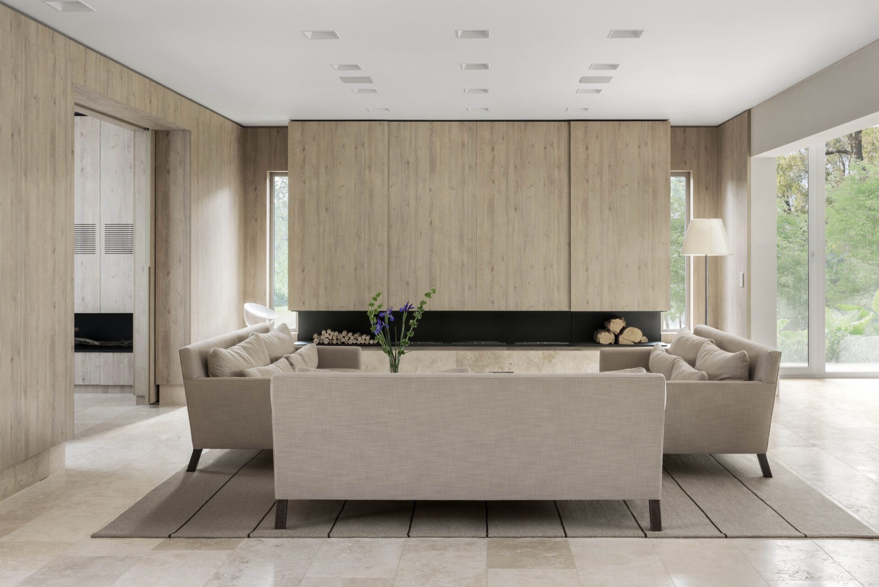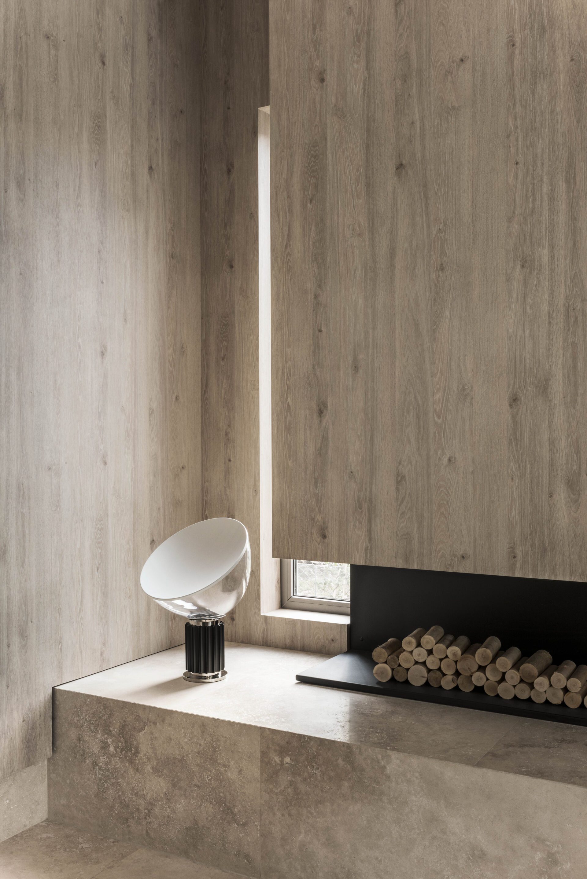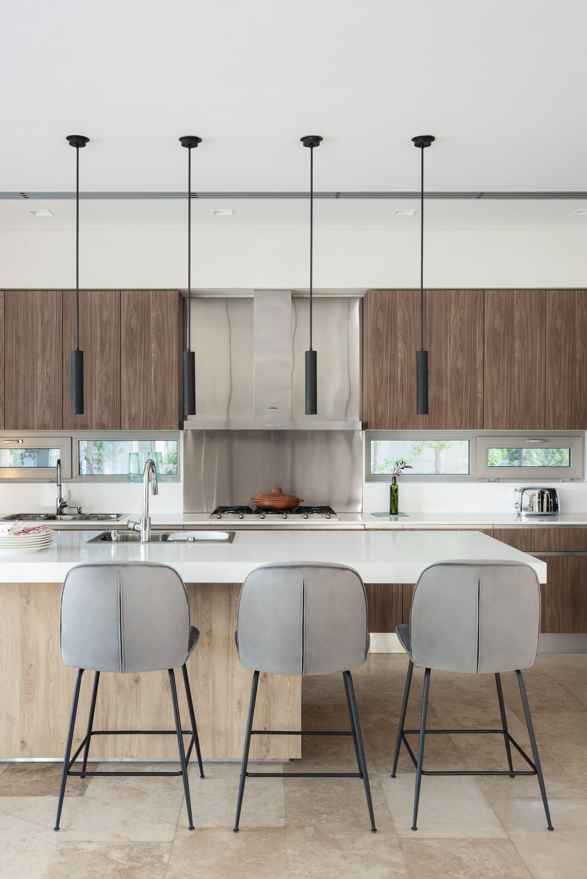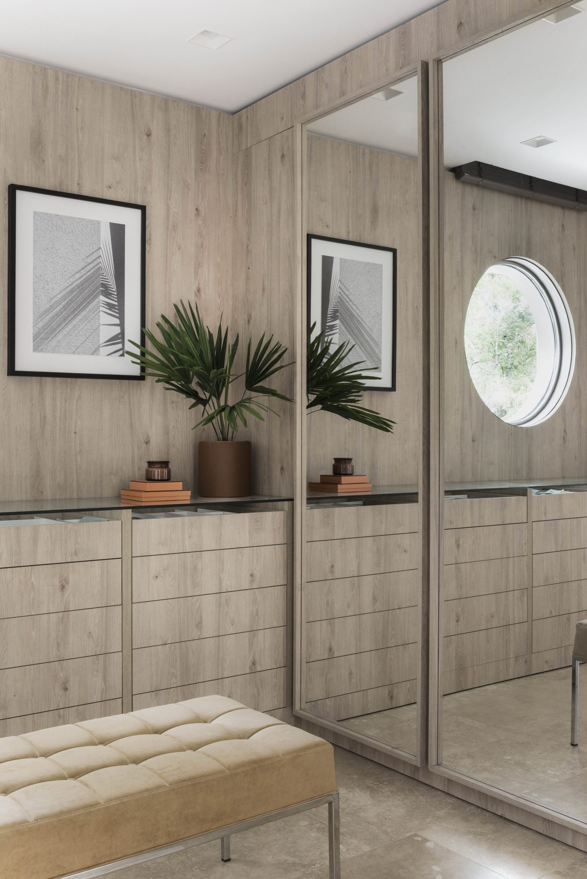An Oasis of Wellbeing
Matty Costa Paz Interior Design


Short description
This house, located in a gated community in Adrogue, a quiet residential suburb in Buenos Aires, a place that
inspired the celebrated writer Jorge Luis Borges to write a poetic ode to the place
"The eucalyptus trees bestow on the gloom
Their medicinal smell, that ancient smell
That, beyond all time and ambiguity...".
The owner, a tech entrepreneur, who dreamt of having a flexible home to share quality time with his two teenage sons, friends, and family fell in love with the place and asked Matty Costa Paz once more to design his home (this is the third time the client has called the studio)
The project was conceived as a contemporary and minimal space, just with the essential: a soft and serene conversation between elements and light, a place that brings a sense of protection and well-being, and the warmth and delight of coming home.
The 400 square meters on three levels have been designed to define multifunctional spaces that can be adapted and transformed thanks to sliding and concealed elements for working, socializing, or relaxing.
The large integrated living and dining area with an adjoining kitchen has large sliding floor-to-ceiling glass doors to transform the space into an open-air pavilion creating continuity.
Interiors are sleek and bespoke in warm, natural colors, combining quality craftsmanship with leading–edge technology.
Three materials treated in different ways: travertine, wood, and limestone, have been used inside and out to bring purity and timelessness, creating a seamless connection and flow from the interiors to the garden.
Travertine on the inner courtyard, façade, pool, and floors seamlessly continue thru the interior and outside; oak wood panels and sliding doors bring different spatial configurations, fluidity, and listening comfort. The inner courtyard, conceived as a place to find quiet to foster concentration and creativity, meanwhile the upstairs main suite bathroom was conceived as an oasis for well-being; a minimal aesthetic sets the scene through a free-standing tub in front of a wall-to-wall window, with a sauna and a spacious shower.
The smart and relaxed bedrooms with paneled walls in pale wood and gorgeous linens look onto the garden.
Making it sustainable was also challenging; it was the critical aspect of this project, and as designers, we strived to use sustainable materials, including reconstituted stone, non-toxic paint, certified timber, and furniture crafted locally.
The outcome is a light-filled, peaceful sanctuary
Entry details
