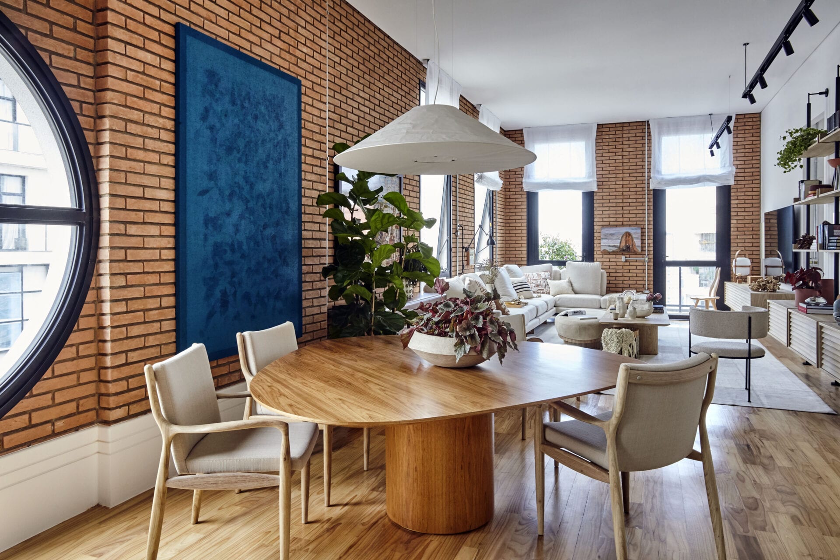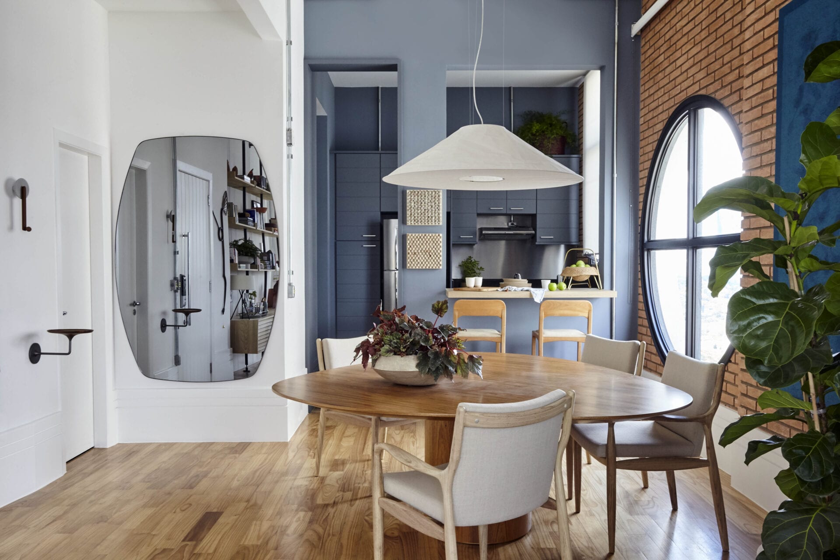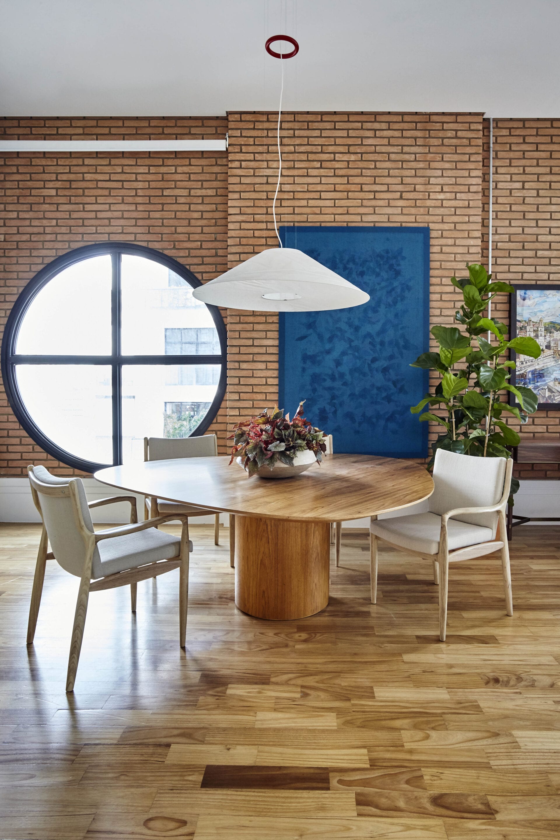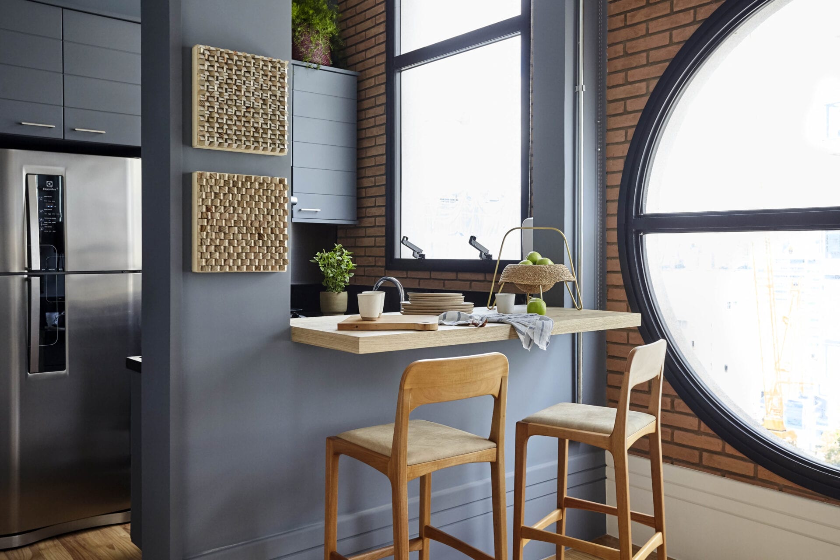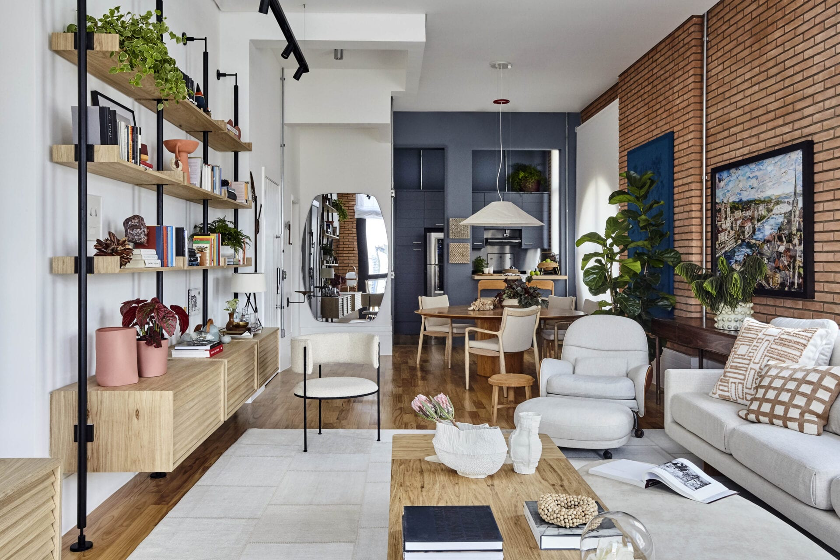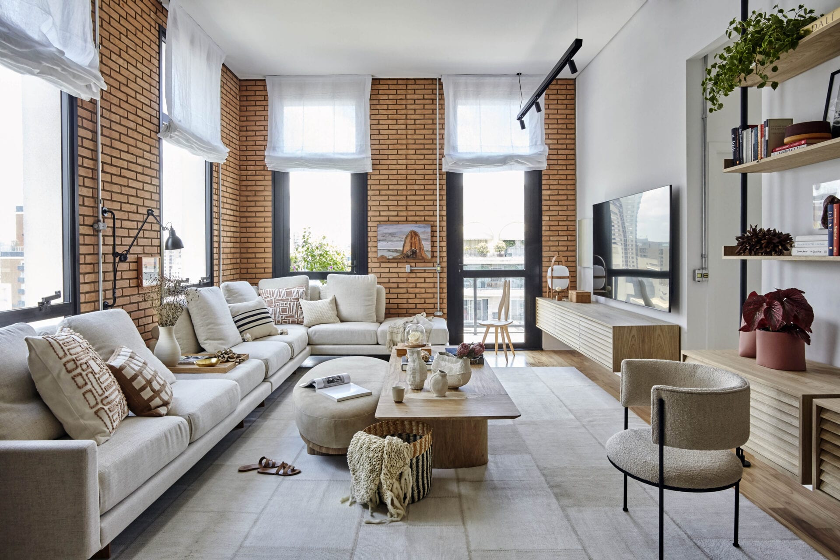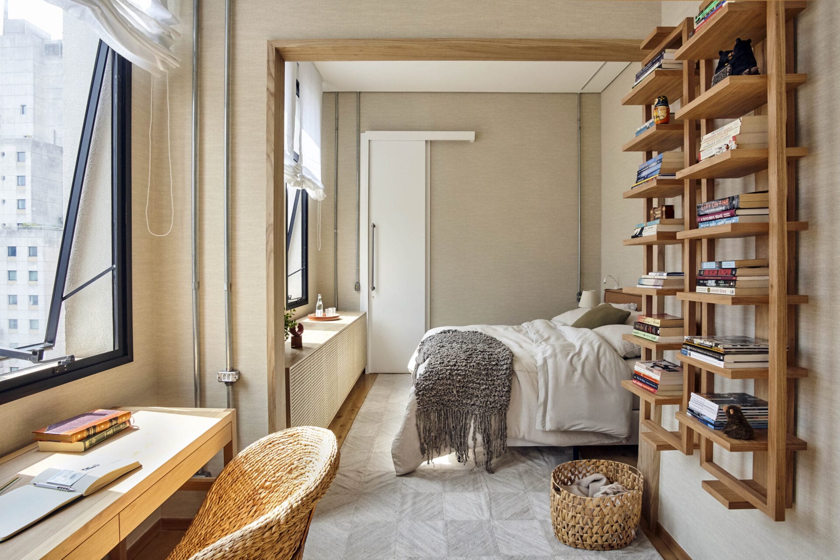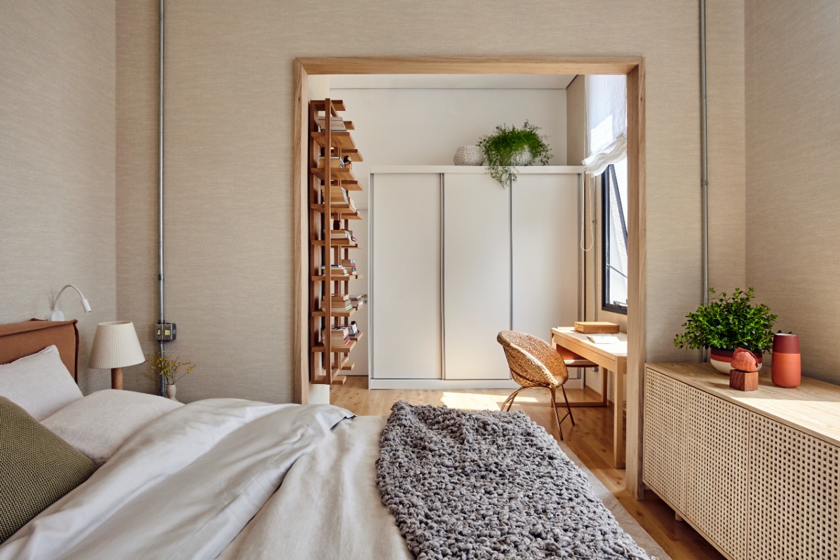Apt LF
Escala Arquitetura
Project description
The project of a 1226 square feet rented apartment located in a fancy neighborhood in the city of São Paulo (Brasil – 2021) came with a big challenge: to bring to our clients a home feeling with timeless characteristics and small architecture modifications. Besides the few possibilities of rethinking the architecture and also because it’s rented, it was important to think of woodwork and furniture that is easy to be taken to another house when the clients decide to move out. We demolished part of the wall between the kitchen and the dining room integrating these spaces. Besides that, the original cabinet was painted with the same blue tone of the rest of the wall with the intention of revitalizing and unifying everything. We also turned two separated bedrooms into one to bring a home office to the master suite. Finally, we introduced diferent textures on the tissues and materials used in the decoration, with a woody palette, at the same time cozy and full of personality with a contemporary and versatile design. Brasilian art and design were used as the base of the entire project.
Project details
Share project
