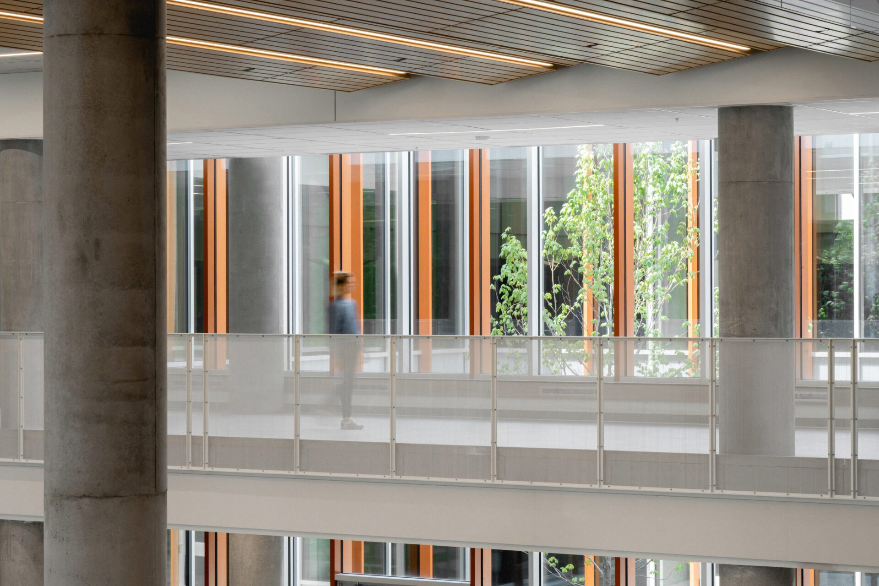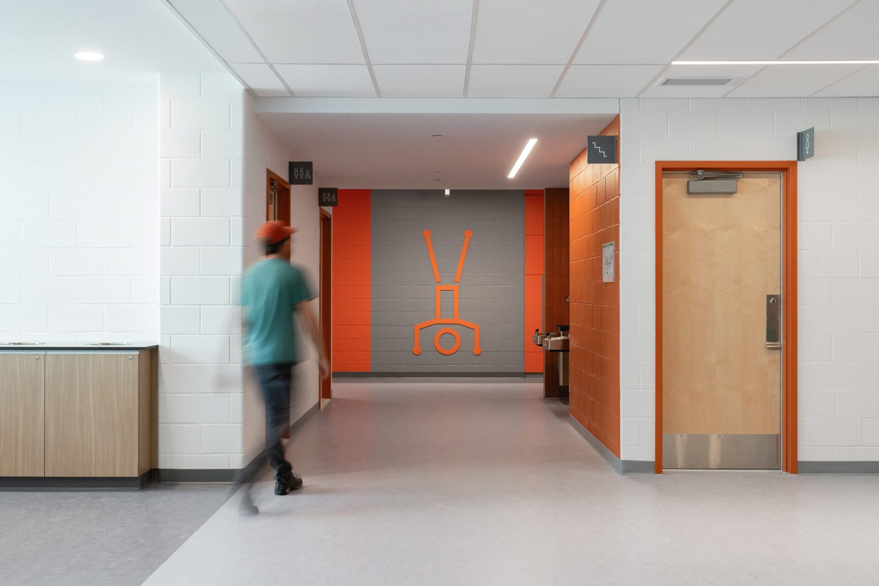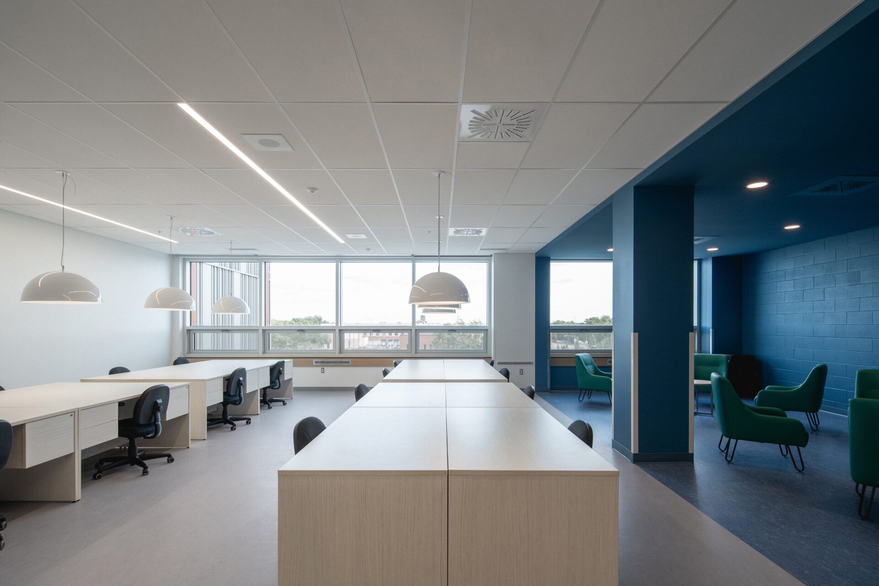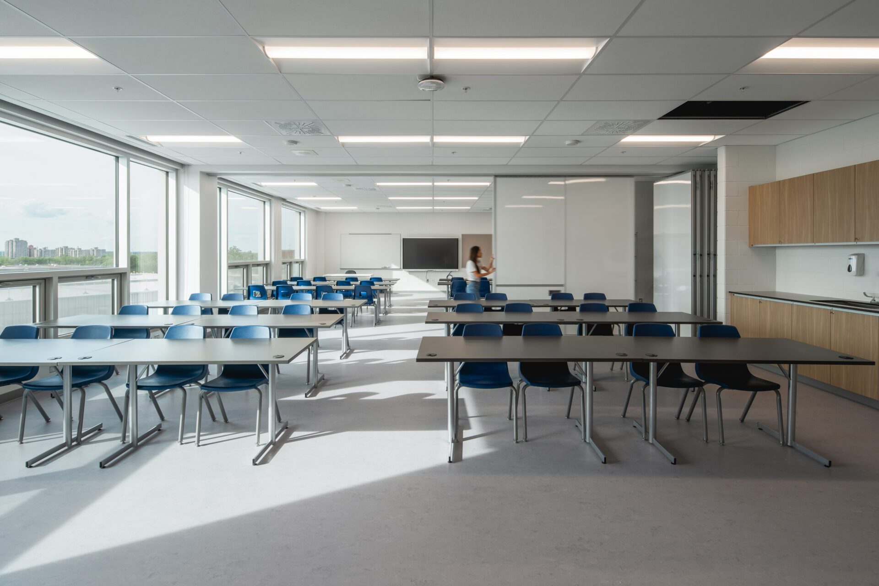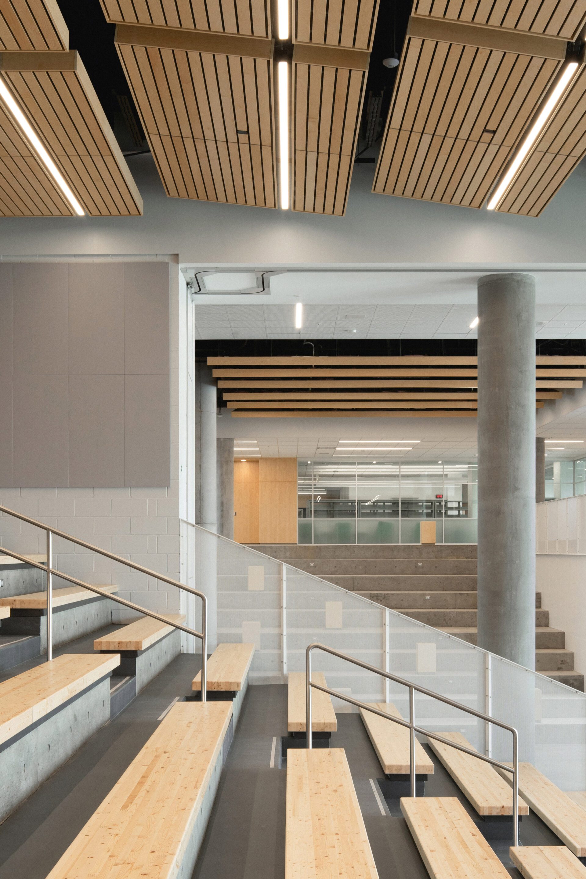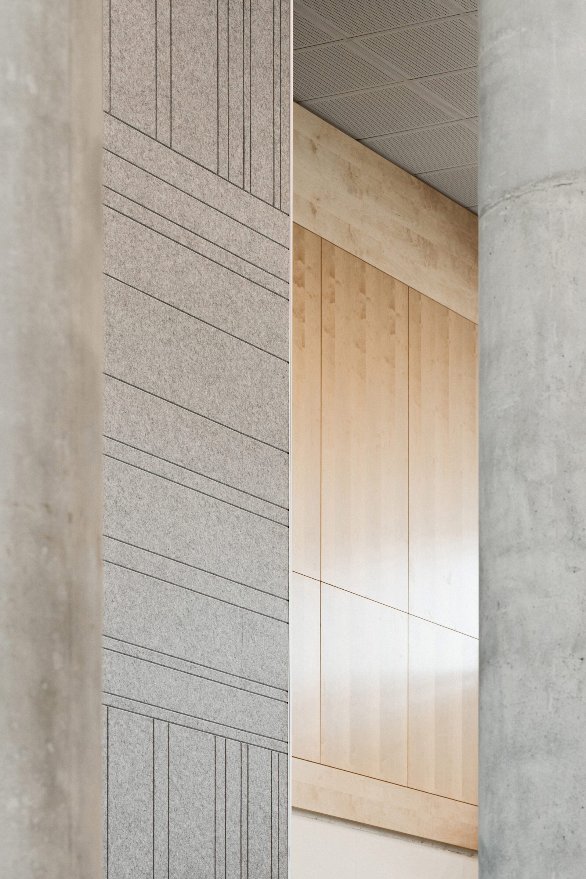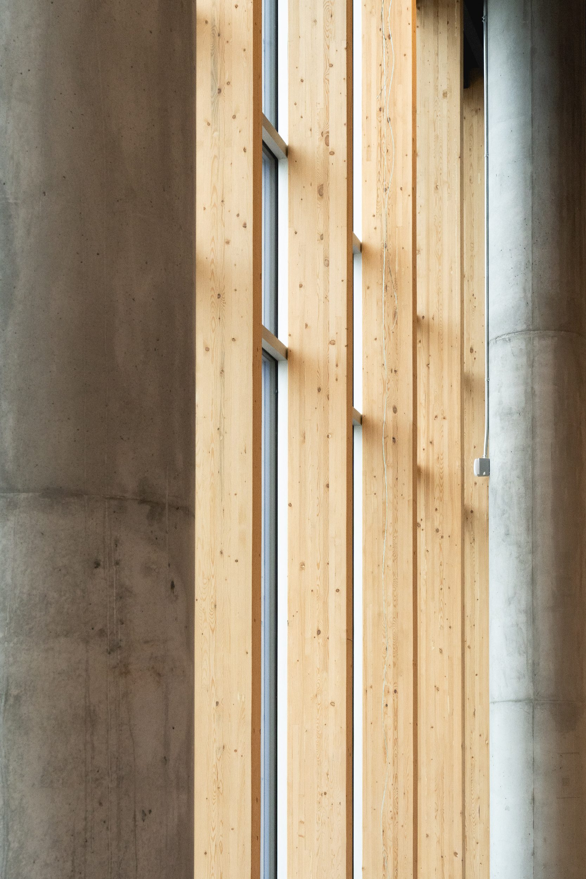Aux Mille-Voix High School
TLA Architectes + UN architecture + NEUF architect(e)s


Short description
The Aux Mille-Voix high school embodies a forward-thinking vision of education—evolving, sustainable, and inclusive. As part of Quebec’s initiative to renew education infrastructure, the project goes beyond the traditional concept of a school to transform it into a true public building: a place where people meet and interact, bringing life to its neighbourhood.
The design is fully adapted to the urban context, both in its massing and layout. Composed of two compact volumes surrounding a central courtyard, the school opens onto a public square, fostering strong community connections. The site’s topography naturally supports this connection through a series of tiered, interconnected levels.
At the heart of the project is an educational program expressed through open, fluid architecture. Designed to foster collaboration and creativity, the school features flexible, light-filled learning spaces. Symbolizing this approach, the atrium and central courtyard serve as dynamic community hubs, accommodating cultural and festive events that reinforce the school's integration within its local environment.
Beyond conventional classrooms, the school is equipped with cutting-edge facilities, including technology labs, performance studios, and creative workshops. Moveable partitions allow spaces to transform easily, supporting a wide range of educational and extracurricular activities. The "Les Possibles" and "Convergences" works of art, located in key common areas, enrich the environment and symbolize knowledge and creativity.
A sustainable and biophilic approach is embedded throughout the project, with the goal of achieving LEED v4 BD+C Silver certification (Schools). The building features wood and natural stone, while the interior finishes prioritize locally sourced materials with low VOC content, significantly enhancing indoor air quality. The integration of indigenous planting and maximization of natural daylight create a strong connection between users and the natural environment.
Entry details
