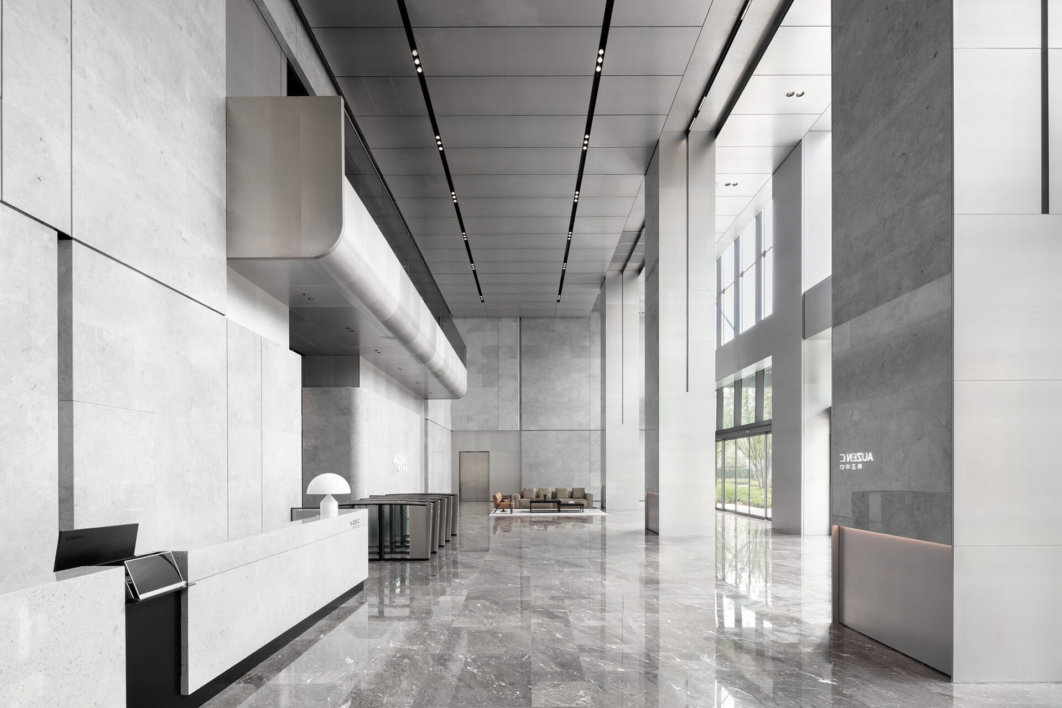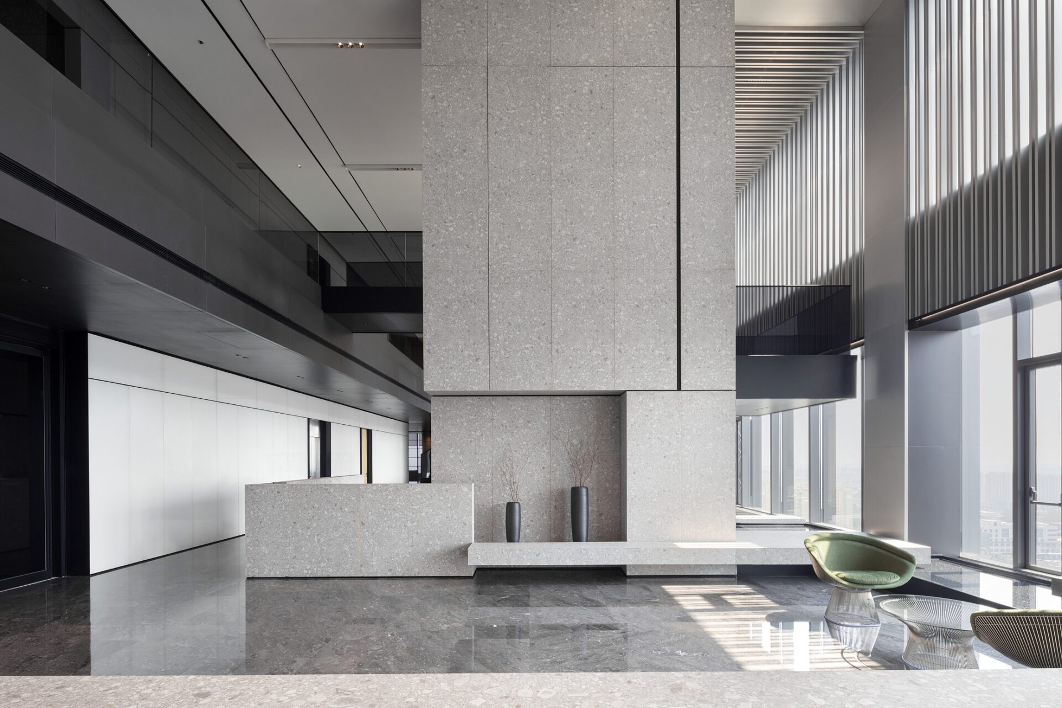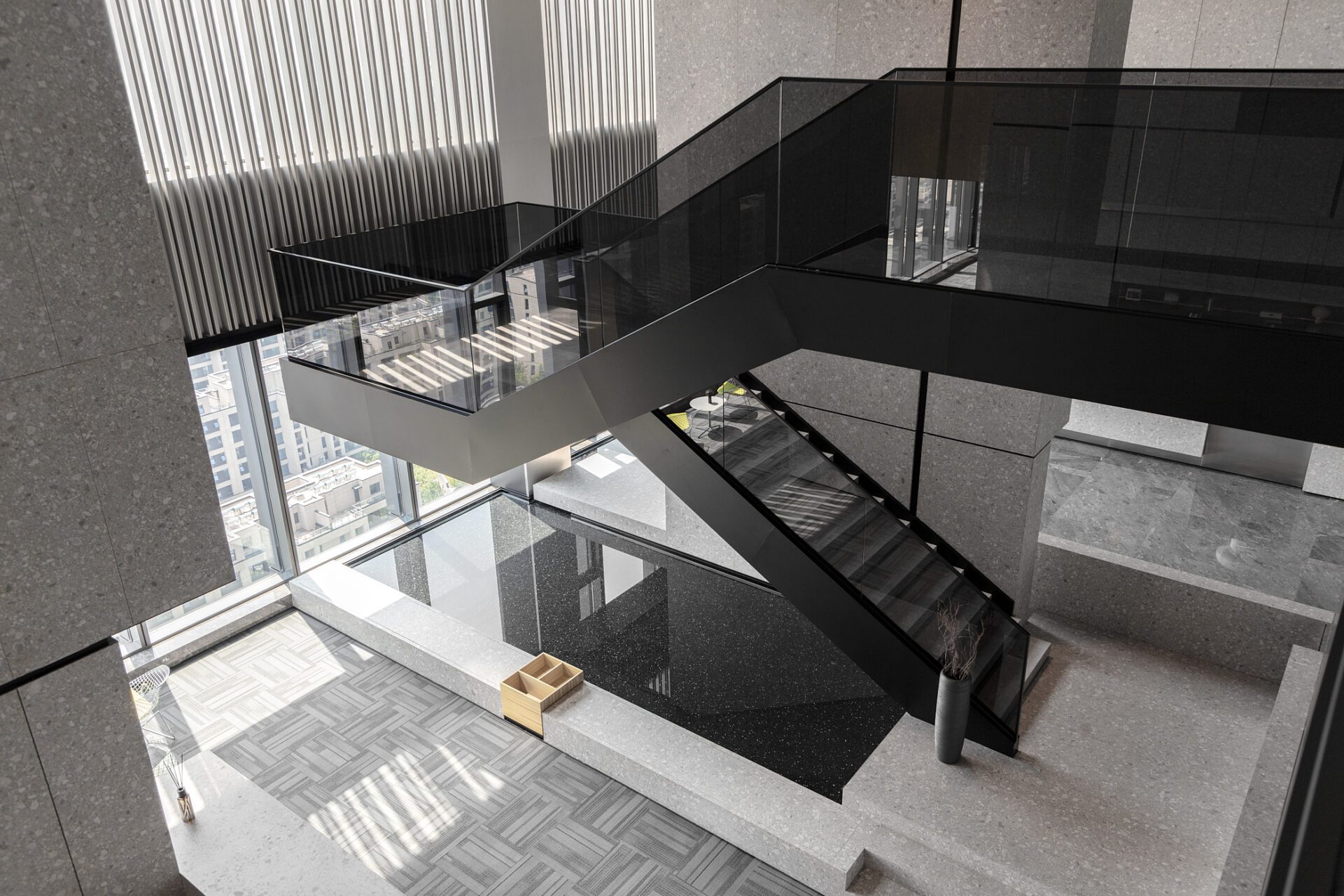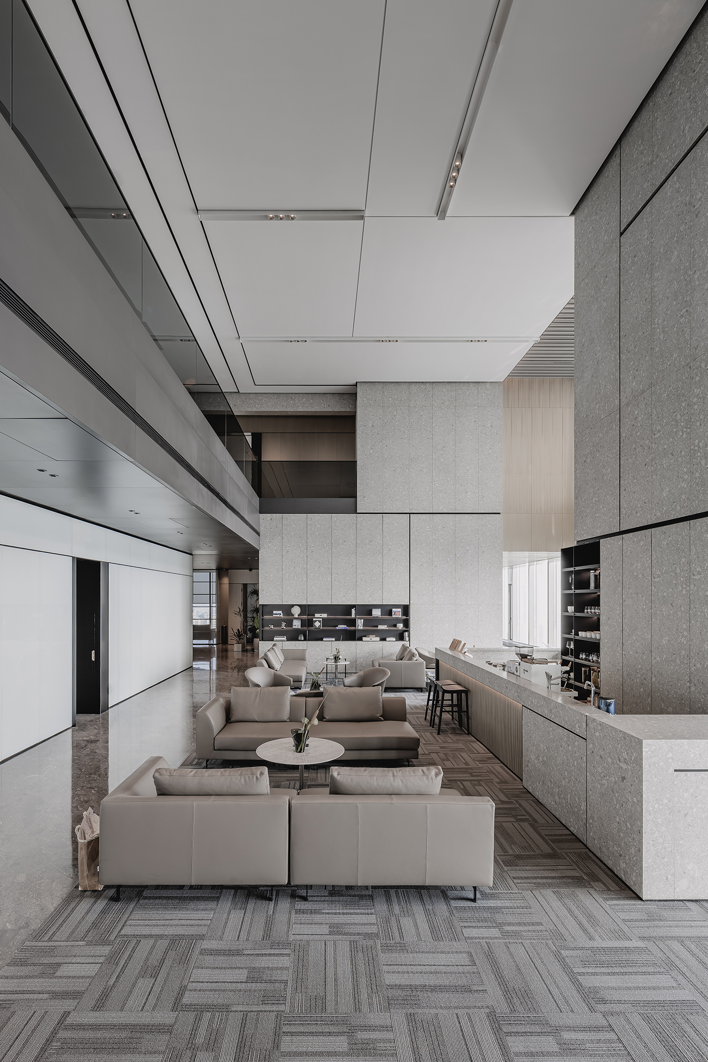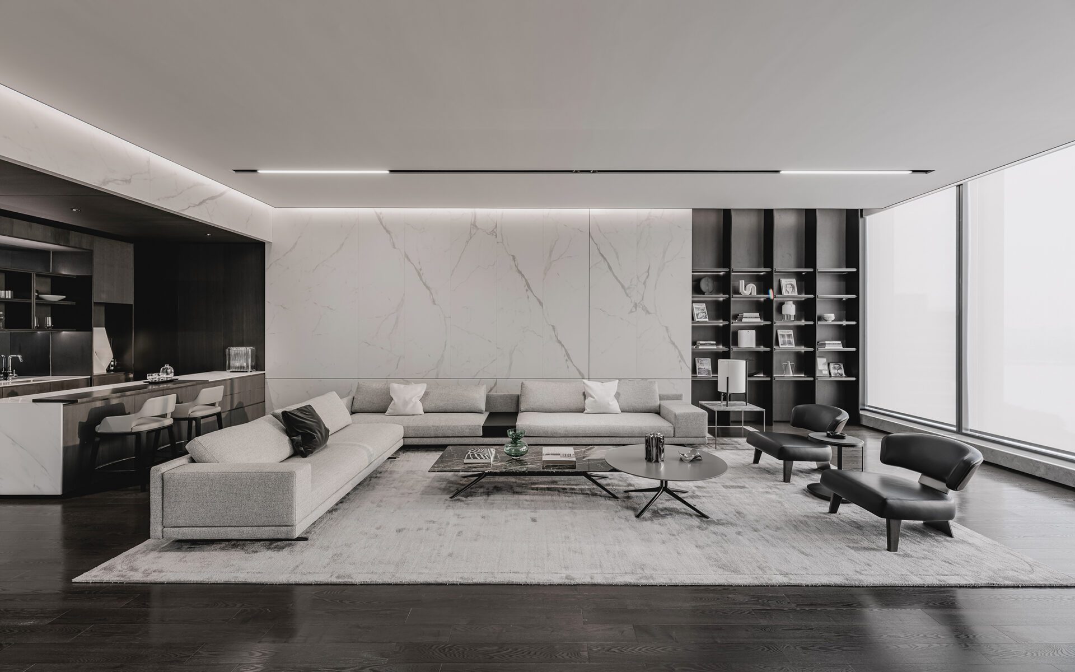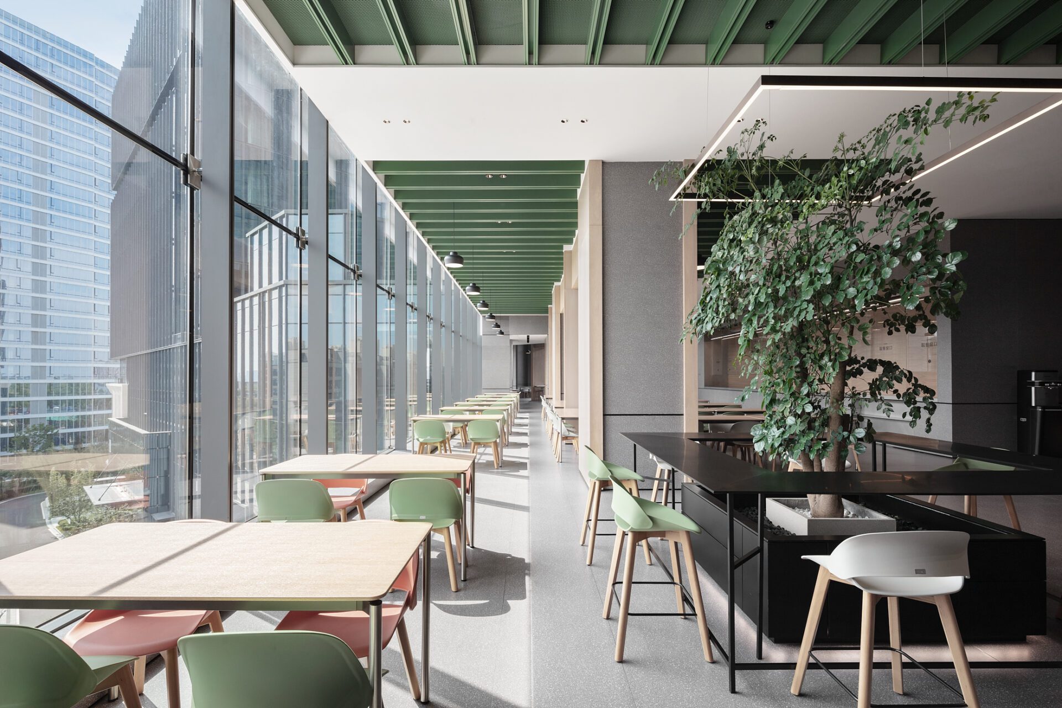Auzen Center
Dejoy International Architects


Short description
With the core of "link between blocks", the design showcases the professionalism, efficiency, and collaboration of the enterprise. The design scope includes the lobby and public area, the open office on the 17th floor, the upscale office on the 18th floor, and the staff activity space on the third floor.
The reception hall on the ground floor has a pure and architectural sense of art space. With an overall perspective of space design, the design emphasizes the interlocking of geometric blocks and the exquisite selection of materials to release the tension of the spatial scale and create an ingenious game between lines, shapes, and light and shadow. At the same time, the minimalist design language becomes a "shield" against the urban noises outside the glass curtain wall, quickly transforming the spatial mood.
The design combines the spatial scale and the working habits of employees. Based on diversified work scenes, it sets collaboration areas scattered among the negotiation areas, open office areas, and conference rooms, which form a workplace community as a whole. Perforated metal plates combined with glass partitions achieve the enclosure of most of the independent office units.
The 18th floor is a high-end office area where the full-wide glass curtain wall brings an excellent view to the space, and the sunlight casts through the glass into the room gently to create a relaxed, pleasant and good "indoor climate". Against the city skyline, the VIP room and the general manager's office appear modest and elegant, implying infinite passion and pride, specially designed for the grand prospect.
Entry details
