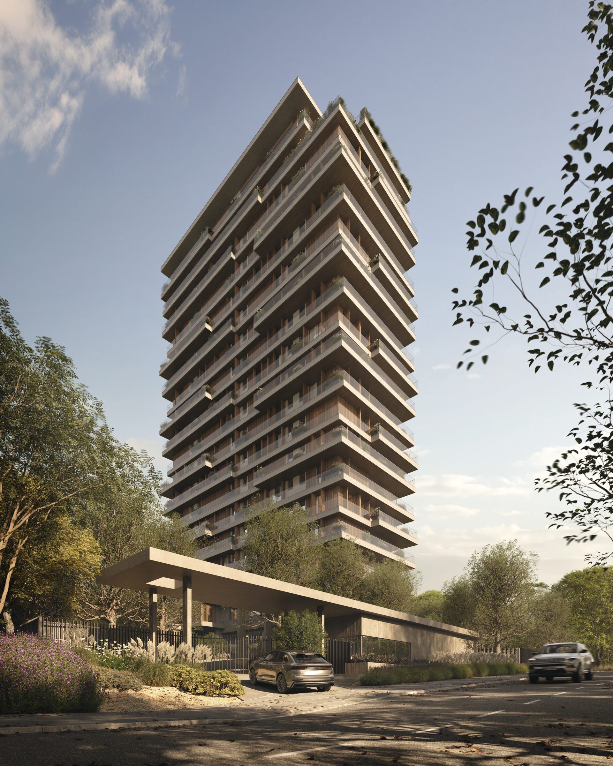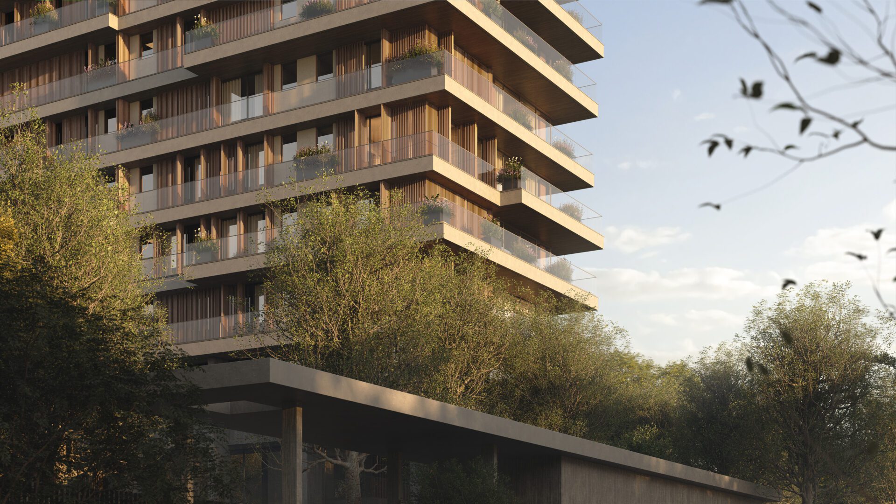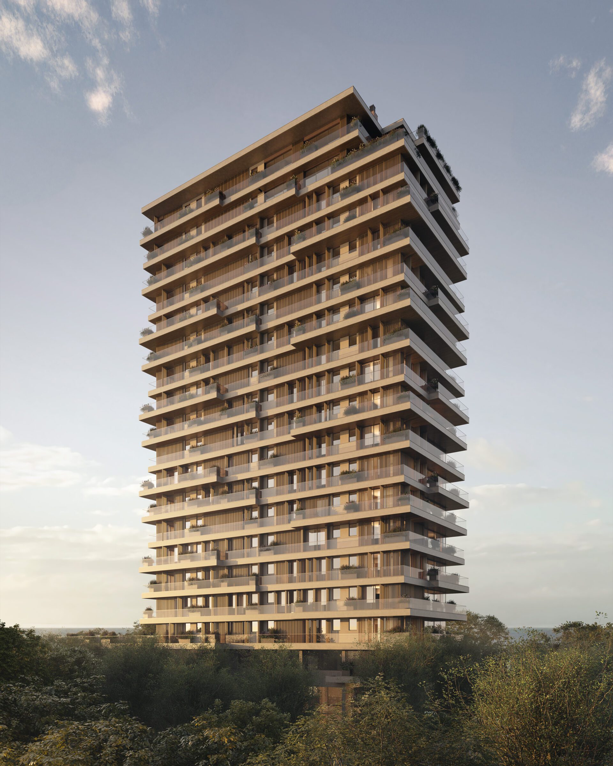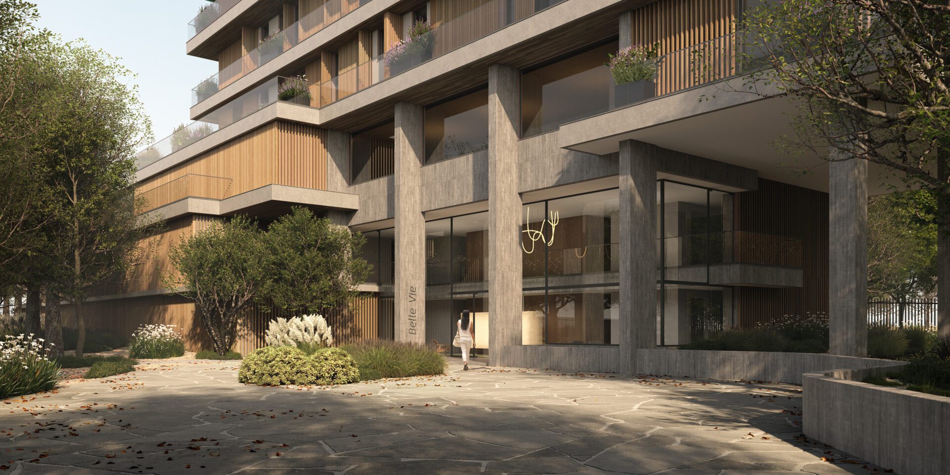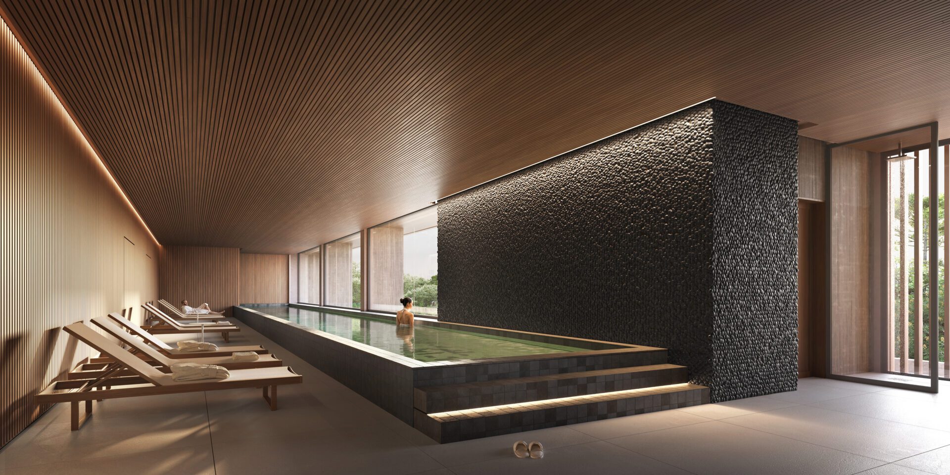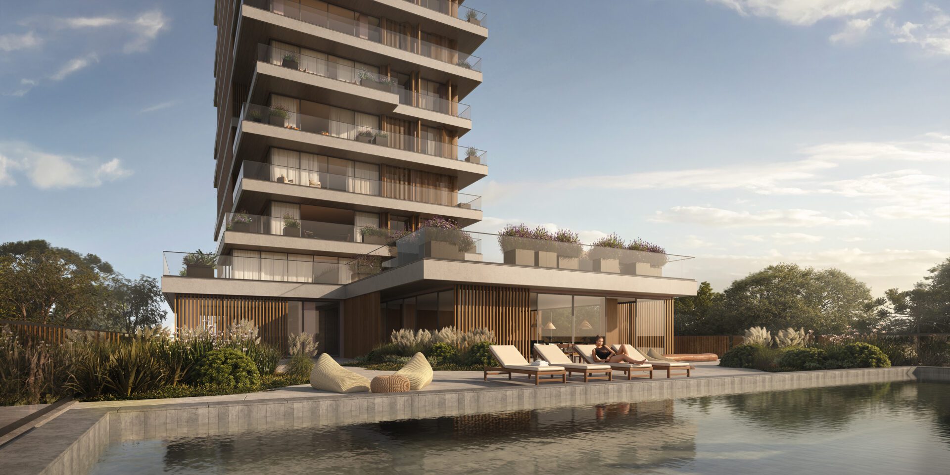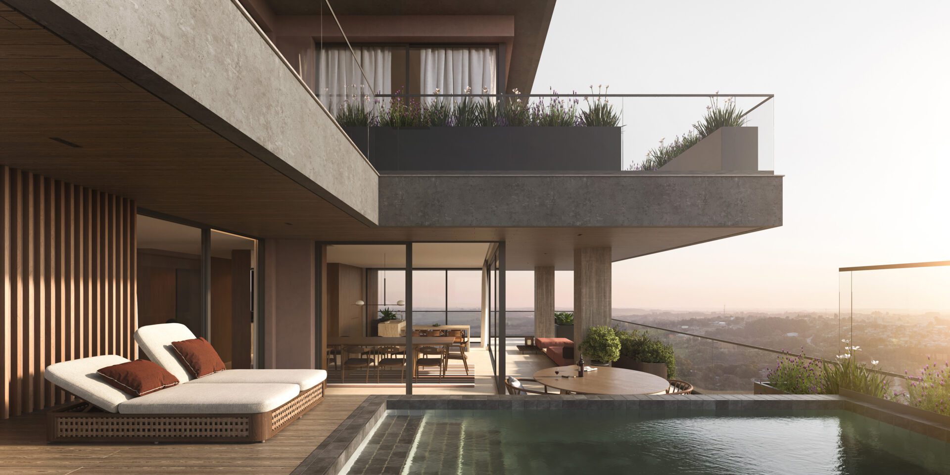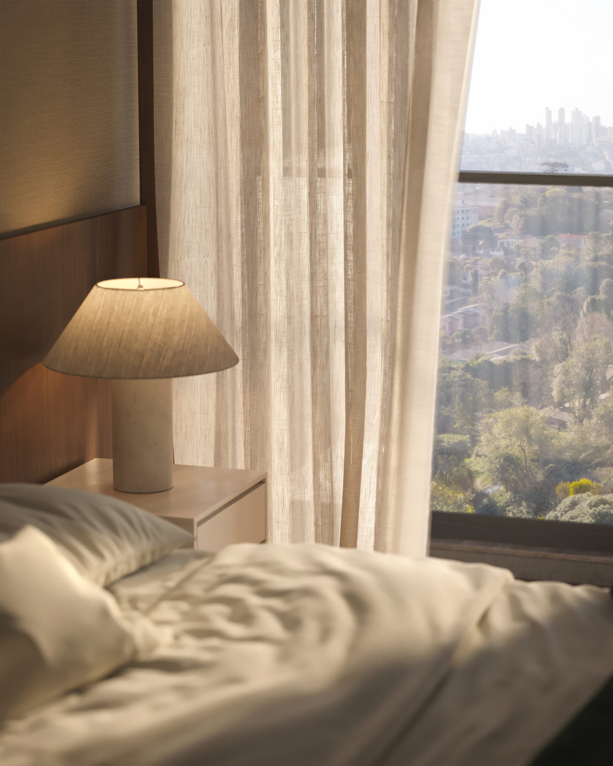Belle Vie
IDEIA1


Short description
An elongated form emerges amidst the trees, framing the horizon. Its form evokes the forest, the canopy, the view. The body rises like vegetation, imposing, yet inherently respectful of the surrounding landscape. From its base, a subtle invitation is made, a passage that beckons discovery. From the top, the view is breathtaking. Overwhelming. The presence of the building invites contemplation. Of trees, of birds. Of the vastness beyond. Here, time seems suspended.
Set within a context where native vegetation plays the leading role, the Belle Vie building proposes an architecture deeply connected to nature, from conceptual foundations to a volumetric composition that subtly mirrors the structure of a tree. Belle Vie continues the landscape. It is a space for contemplation and introspection. A place where life unfolds slowly, peacefully.
Located in Passo Fundo, in southern Brazil, the project is rooted in a commitment to minimal environmental impact. From the outset, one of its central premises was defined: to preserve as much of the existing vegetation on the site as possible.
The building’s volumetric composition conceptually reinterprets the surrounding forest. At ground level, elongated textured concrete pillars recall the trunks of trees, while the dark tones of the masonry allude to the jabuticaba tree, a species predominant in the original vegetation. The alternating balconies resemble the natural rhythm of tree branches swaying, while the stepped configuration of the rooftop echoes the layering of the canopy.
On the ground floor, common areas are carefully positioned to preserve existing plant species and engage in harmonious dialogue with the vegetation. Access to the building is through an internal courtyard that functions as a transitional space, an arrival sequence that softens the passage from city to home. An open-air pool invites residents to immerse themselves in nature. The project was conceived to foster a seamless integration between built form and natural landscape. It is tailored for a living terrain.
On the standard floors, residential units range from 249 to 261 square meters and are strategically oriented to maximize natural lighting and ensure expansive views of the horizon. The top floors accommodate generous penthouse units, measuring 462 and 471 square meters, offering exceptional vistas and a sense of openness.
The façade strategy relies on the extensive use of balconies around the perimeter of the building. These elements, alternating between floors, generate a horizontal rhythm that brings movement to the architectural mass. Wooden-toned brise-soleils provide privacy and thermal comfort to the intimate areas of the units, while also establishing a chromatic dialogue with the natural surroundings. Vegetation placed in balcony planters completes the façade composition, strengthening the conversation between built and natural environments. Furthermore, this architectural gesture blurs the boundary between interior space and the forest landscape, allowing residents to feel part of the ecosystem.
Belle Vie is a gesture of respect. Subtle, tactile, and abundant in its lightness. Belle Vie is part of the landscape. And in silence, it contemplates.
Entry details
