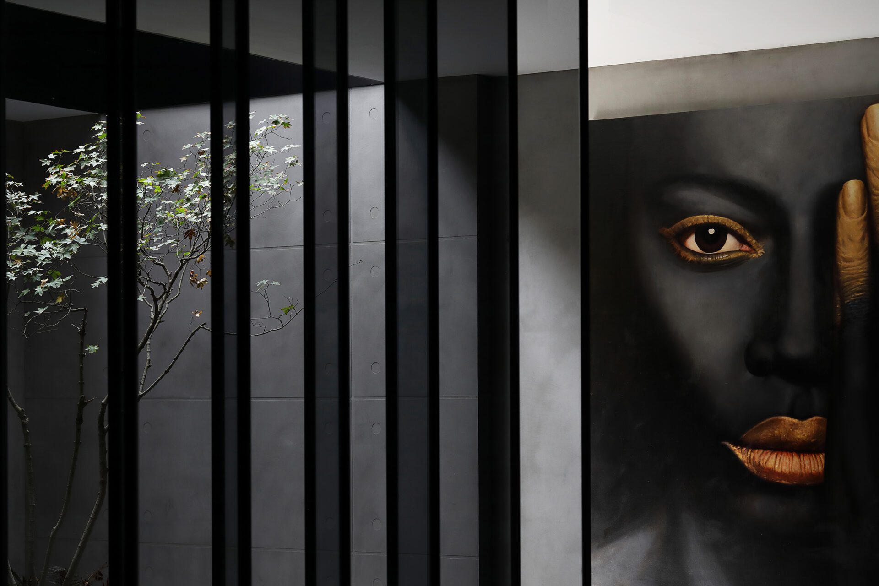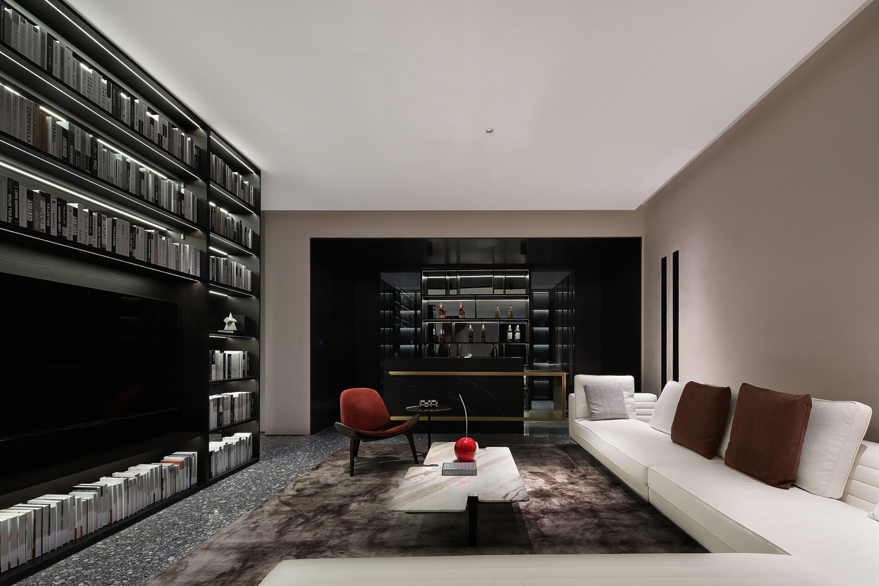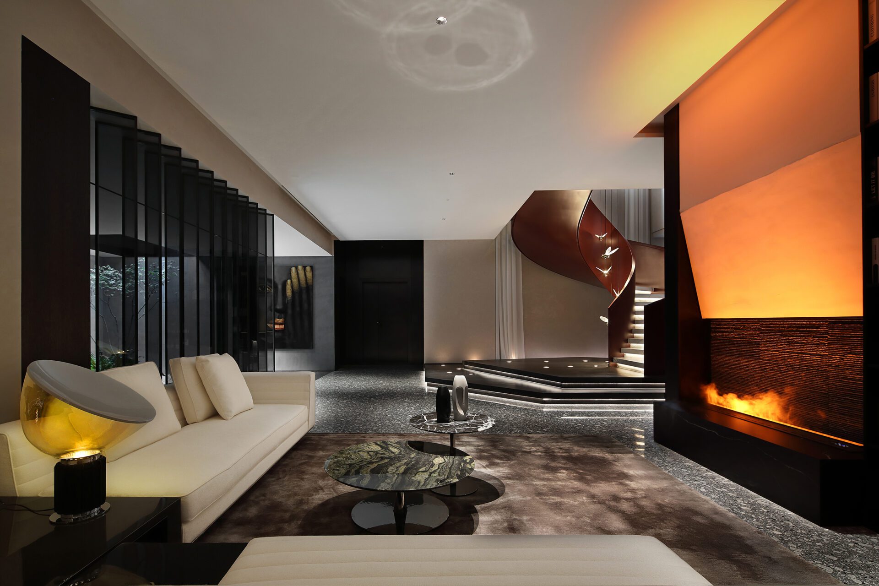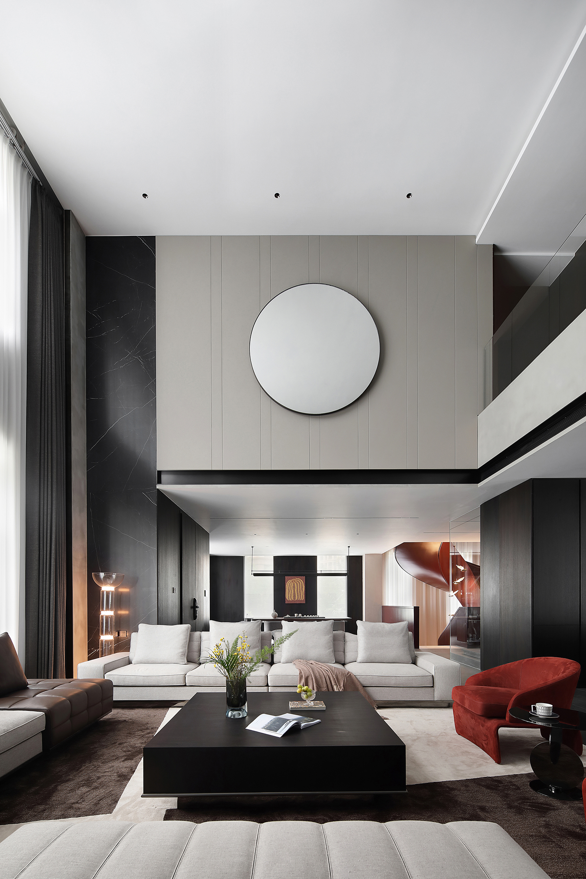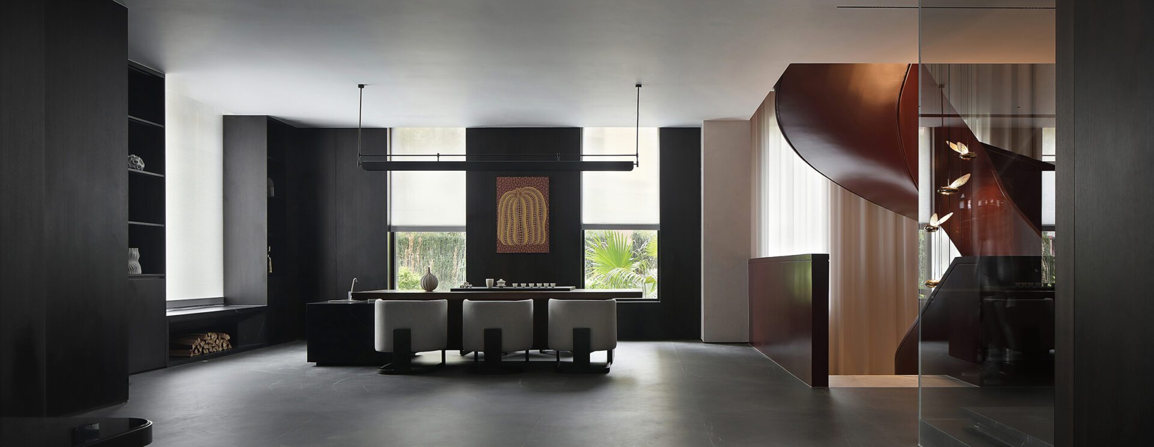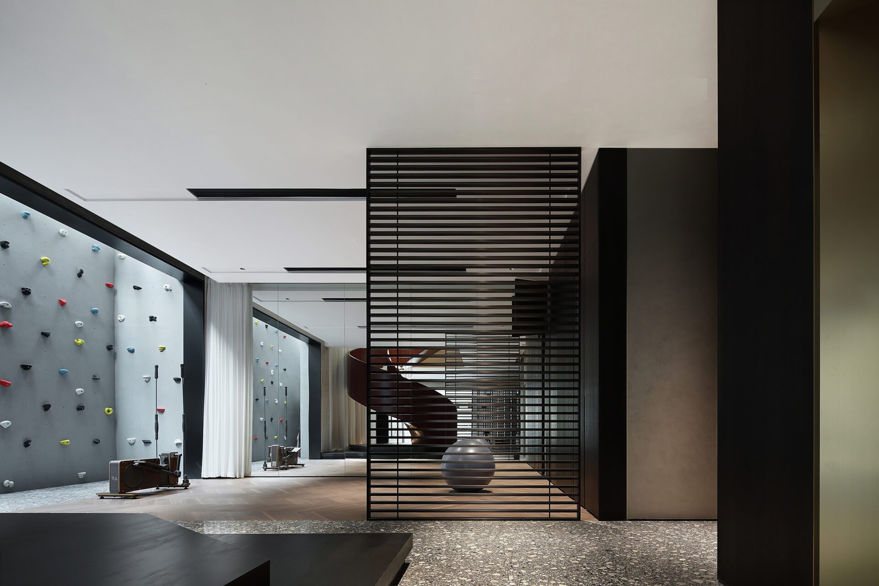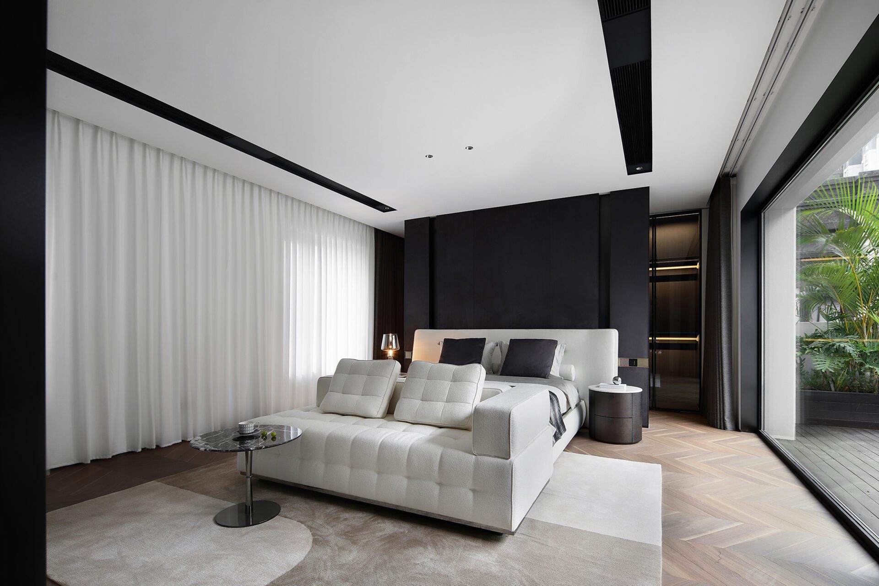Black and White Dialectics
ZCID


Short description
Natural light is one of the direct ways for people to communicate with nature. It is not only the perfect expression of space art, but also the best comfort of people's emotional perception. The designer skillfully applied natural light to the design, and cured the onlookers with an extremely gentle narrative technique.
The shape of the stairs is the extension of light on the facade, playing the role of natural light diffuse into the interior, strengthening the texture of materials, showing the richness and novelty of space. The space is full of vitality and light. Continuous vaults appear repeatedly in the same style, forming a curved artistic expression of space.
Walking in the stair space, you can appreciate the sequence of light in the space. The light of the irregular floor lamp at the bottom plays a role in space guidance, and the light causes the rhythm of the space. The indoor space generates rich expressions with the changes of the external environment. This method of expressing light space in a concise and easy way shows the designer's calm design rationality.
The space on the bottom floor is a space for social interaction and enjoyment, which is defined by the designer as a wine tasting space. The social lounge runs through the bar and leisure area. The propriety of every detail not only gives the atmosphere of the interior space, but also creates an elegant and quiet aesthetic space. The dark and dark light and shadow, together with the superimposed lines of the sequence, have already felt slightly tipsy when walking in a trance.
The simple materials of "rock climbing stone" and "concrete" are constructed with contemporary techniques. The delicacy of the wooden floor is combined with the concrete mechanism of the rock climbing wall. The contrast of texture enhances the design expressive force of the space and creates rich levels and changes.
The round mirror in the living room and the enclosed space in the open space form a "square and round place". Circle and square are the most basic geometric figures. As a way of thinking for Chinese sages to understand the world, "round sky and place" is an original starting point of ancient Chinese thought, reflecting thousands of years of Chinese cultural history. At the same time, it is also an ancient and simple philosophy. The designer takes "between square and circle" as the design concept, and uses pure design techniques to apply square and circle to space design.
The dining room is opposite the living room and connected with the open kitchen. The marble dining table top continues the memory from the material, and the transparent feeling comes down in one continuous line. At the same time, the texture of the stone itself skillfully balances the artistic atmosphere of the space, making the space simple but not monotonous.
On the second floor, there are three children's rooms and a reading corner. The bedrooms are connected with each other, encouraging children to gather in the reading corner to exchange and learn. The entire third floor is the living room of the owner. The design of the master bedroom is based on comfort. The comfortable scale includes the master bedroom and independent cloakroom and bathroom. The master room is connected with the roof garden, and the open view and free mood blend in this courtyard. Standing in the living space, you can see the natural richness of the garden. The design of large floor to ceiling windows shows the garden scenery as a painting in the indoor space. The relationship between indoor and outdoor spaces is also strangely connected due to the circulation of the four seasons, and you can live a gentle and elegant life.
Design is not the purpose of space, nor the purpose of life. The purpose of design is to help people clarify space and life. It is never a single "nested" relationship, but a force growing inside, infiltrating outside and interweaving with each other.
The sustainable application of decorative elements in the interior environment design has become the voice of modern popular design. Under the macro vision of "nature architecture human", designers integrate the concept of "organic architecture", pay attention to the suitability and health of the physical environment of buildings such as wind, light, heat, sound and water and the microclimate, and seek the interaction and symbiosis of human, architecture and nature. While pursuing the diversity and individuality of architectural functions, we should achieve the architectural design of harmonious and sustainable development of nature and people.
Entry details
