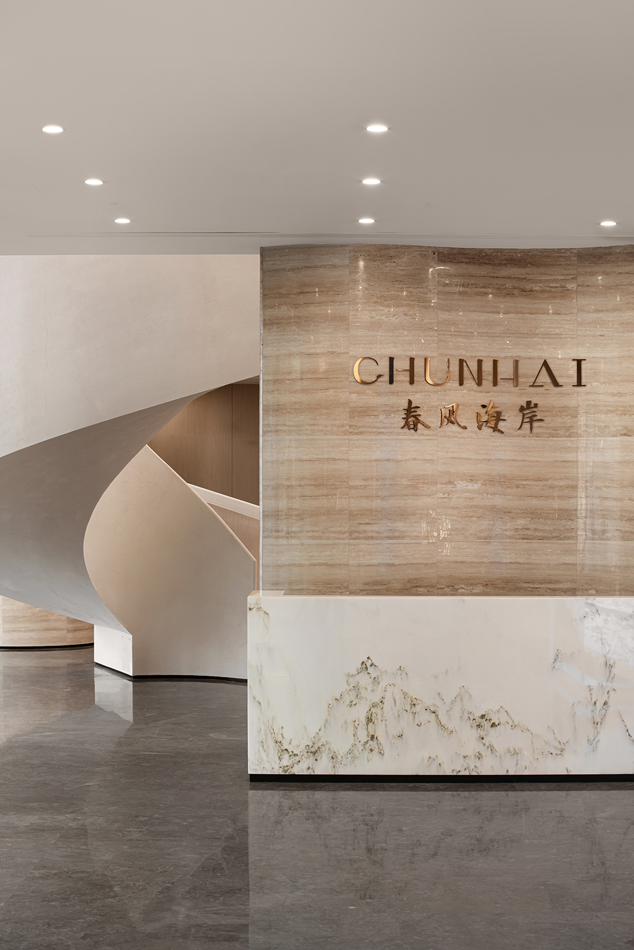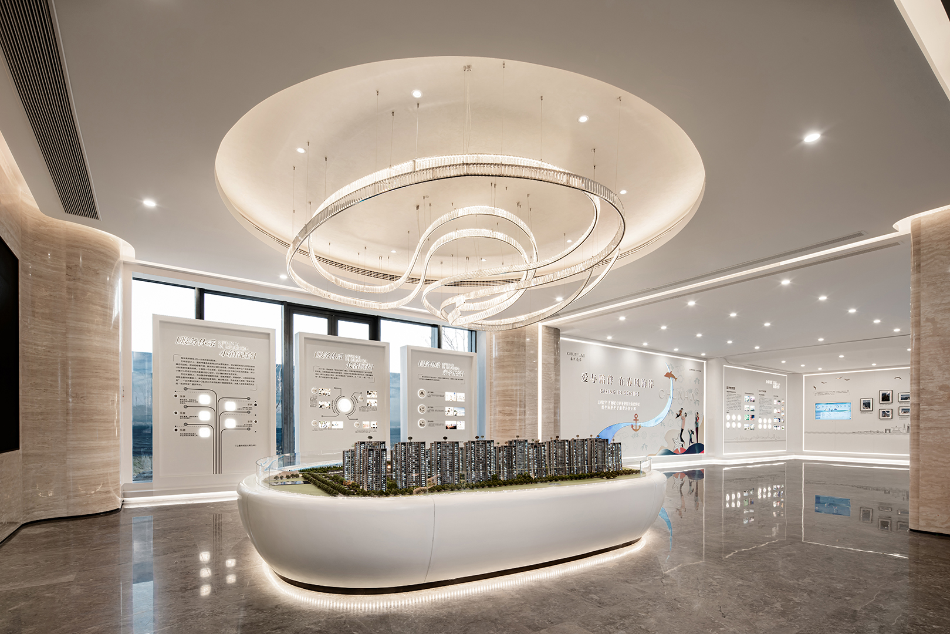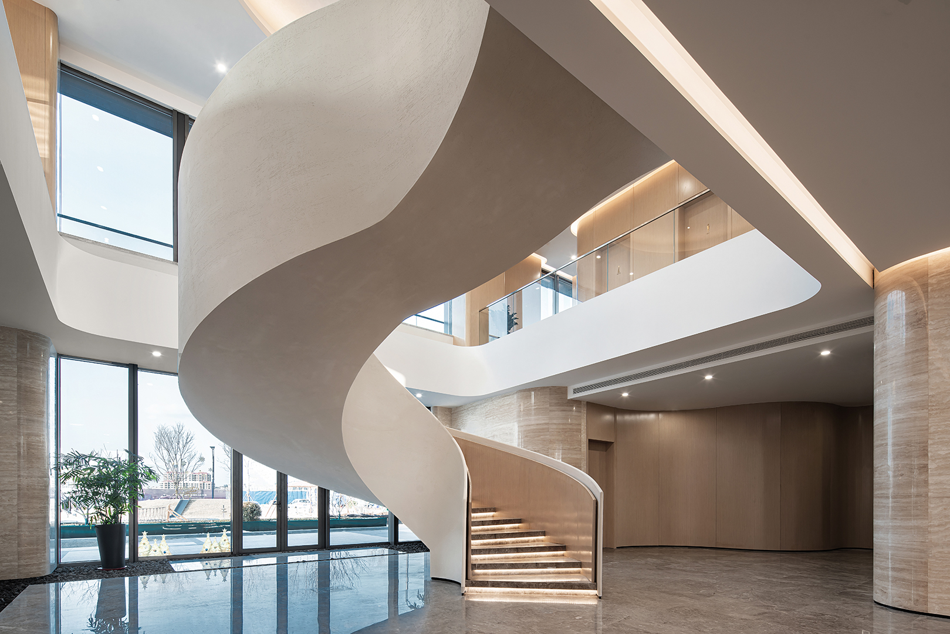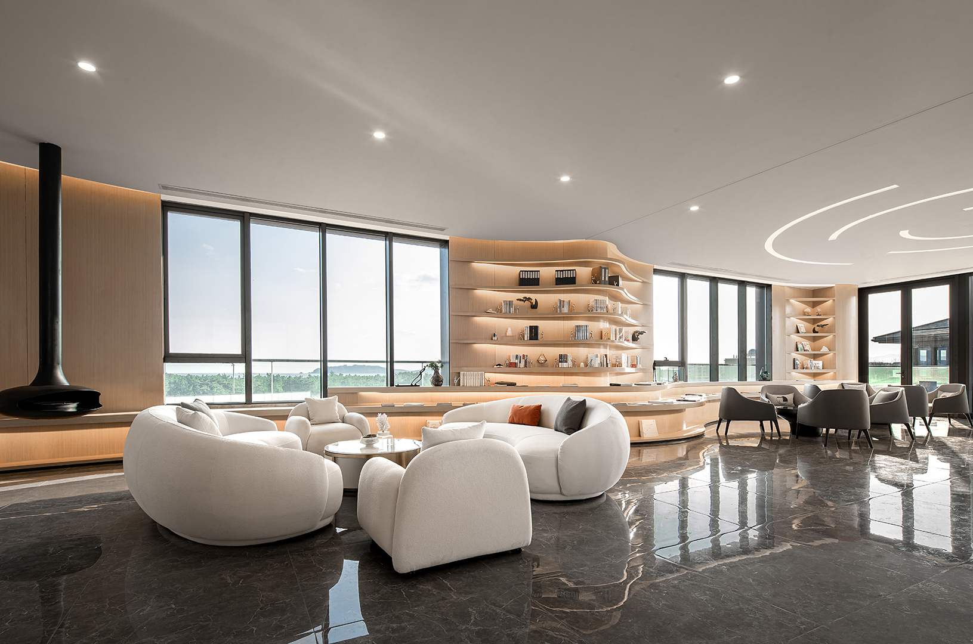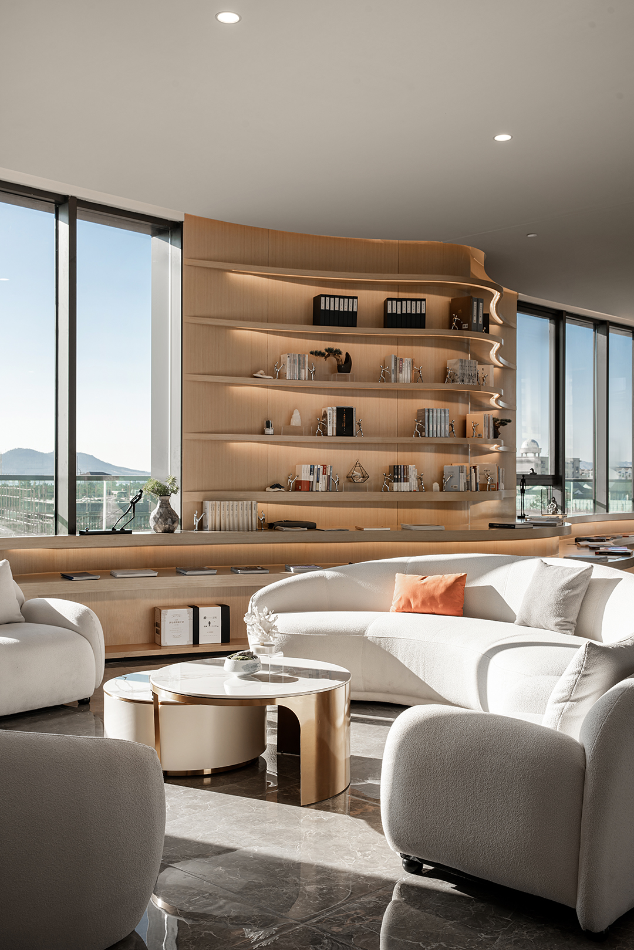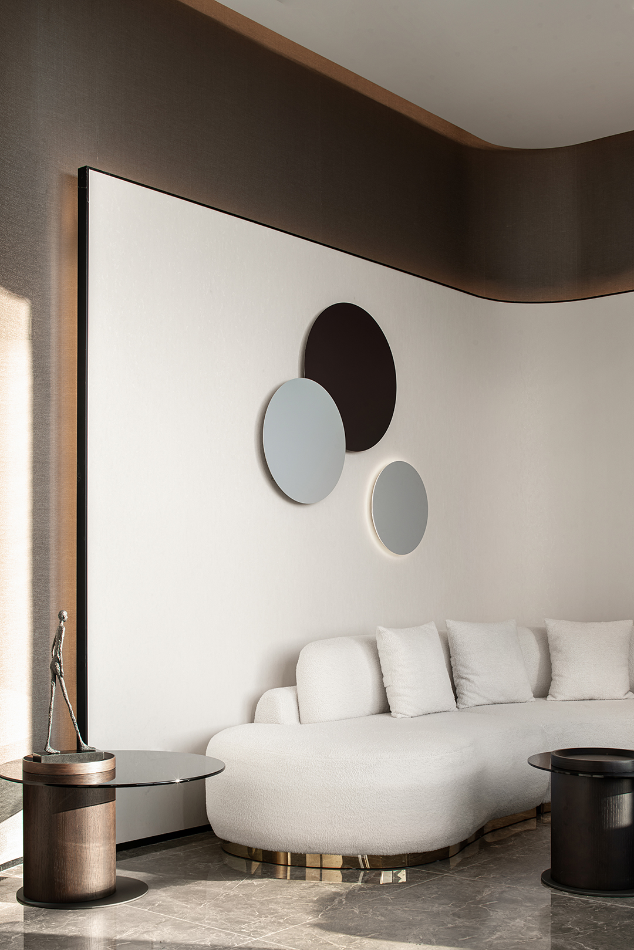Bluetown Weihai Weihai Spring Wind Coast Project
Zhejiang Bluetown United Decoration Engineering Co. Ltd.
Short description
Weihai is named after the sea and is also famous for the sea. Today, Weihai runs through the green road around the sea, and is born towards the sea. On the one hand, it is a world of fireworks, and on the other hand, it is vast and magnificent. The case of Bluetown· Weihai Spring Wind Coast grew within this natural seascape resource. Its total planned building area is about 390000 square meters, including high-rise buildings overlooking the sea, Chinese style courtyard houses, and all types of supporting facilities. With the label of "parent-child, health care, and happy living", it aims to create a new model of coastal parent-child health care and happy living small town that integrates functions such as parent-child vacation, health care, ideal happy residence, and cultural leisure. The design of the Spring Breeze Coast Life Pavilion highlights the ocean culture and yearning for a better life with its concise, transparent, layered, and gentle curves. Through a curve, not only echoes the coastline of Weihai, but also connects the most dynamic and profound cultural intentions of the Spring Wind Coast. The entrance creates an artistic sense of ocean atmosphere. The natural textures of marble set off each other. At this moment, the distant mountains are vast and the sea is calm. The slightly undulating facade also creates a visible sense of flow, echoing the endless sea surface under the gentle breeze. The designer redesigned the space's functions, abandoning the rest area, and focusing on the circulation of the space. Expand the visual area of a layer through the migration space, and guide it through the movement line, making a reasonable transition from the location of the area map to the sand table. The concise design of the revolving staircase highlights the spatial hierarchy along with the curvature, naturally drawing the line of sight to the second floor. The entire space on the second floor is also surrounded by the ubiquitous smooth atmosphere. The split fluid curve runs through the entire area of book bars and coffee bars, blending large areas of earth color with dark gray. With the sculpting of designers, the modern beauty of simplicity emerges as the times require. The open design ensures an open vision. In the infinite sense of spatial depth, designers also skillfully use undulating curves to obscure spatial functions. At the same time, the introduction of a new type of social relationship that accompanies coffee bars and book bars allows relaxation and social integration. The creation of a VIP room is more like a secret free space. The wavy facade is accentuated by delicate textures, which are peeled off to highlight a three-dimensional feel. With the change of the curved half package shape, the space creates a more diverse and rich experience.In the case of Bluetown· Weihai Spring Wind Coast, Blue City BDS focuses on the most direct spatial order and practical use experience, and formulates a logical and reasonable narrative line, which in turn provides people with more pure enjoyment in the creation of a space that blends in with the ocean atmosphere.
Entry details


