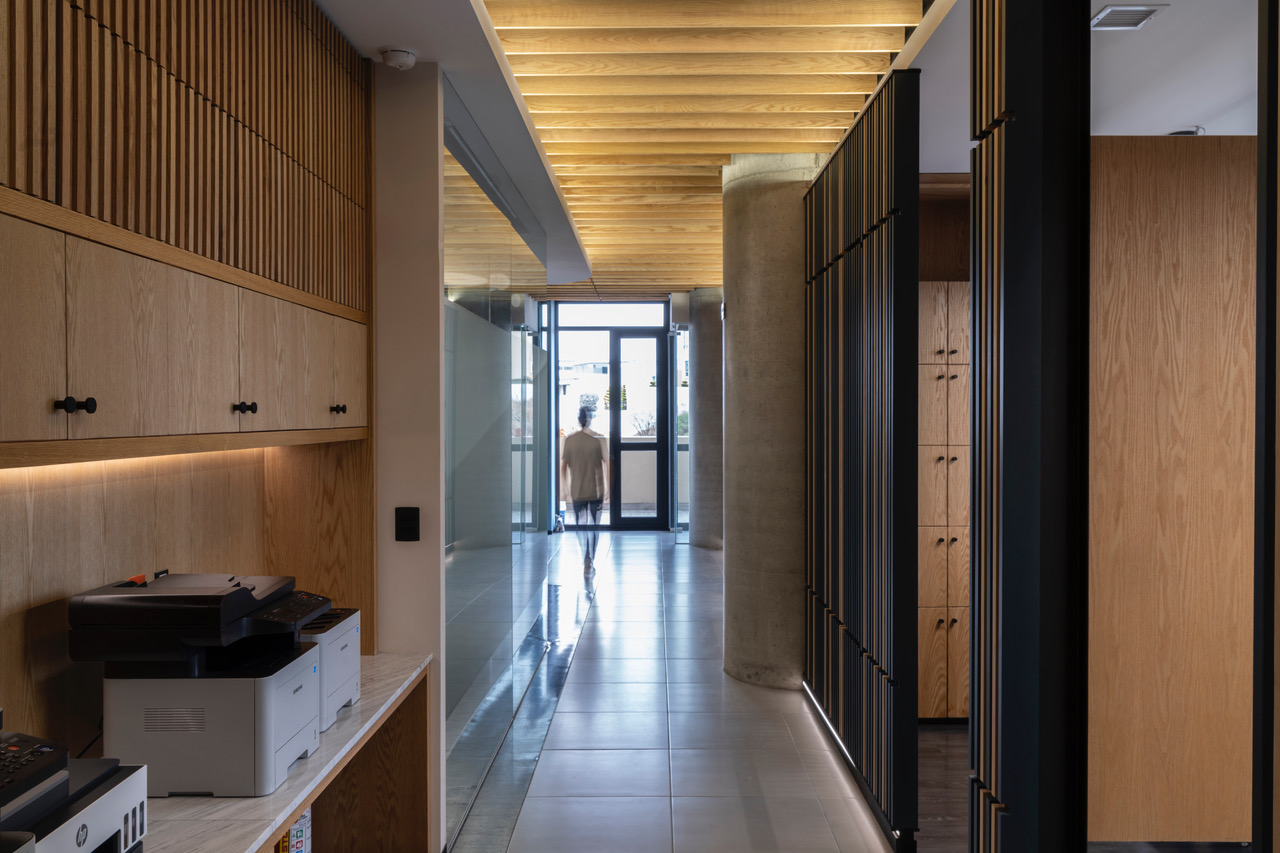BNJ Offices
Urbina Arecco


Short description
Located in the Ladera Life Style Center, the BNJ office project was born from the need for a collaborative and multifunctional space, in which the different areas of the company converge. Seeking to create a contemporary, colorful atmosphere, with a sophisticated energy while maintaining fluidity and spatial quality.
The design proposal consists of the use of concepts such as repetition, rhythm and form; exploiting the strength and characteristic elements of his style. The balance between form and function is present in the space through architectural volumes that generate work spaces and circulations which allow communication, interaction and unity between the different areas of the project. Designed around creating open and fluid spaces, promoting communication and integration between the different areas of the office. At BNJ offices we seek not only to design a functional and aesthetic place, but also to create an environment that provides balance and harmony among its users. Taking into account the philosophy of Feng Shui, we conceptualize spaces that positively influence the feeling of the user. Managing to create an environment that envelops you, but that in turn allows you to have a sensory balance on a daily basis, the structure of the building was respected to the maximum.
From project access, apparent elements are interpreted.
In which union and teamwork are sought to be concentrated, that is why the central part of the project is the meeting room, a light element that incorporates curves in its design and invites you to live it, invites you to circulate it and invites you to Integrate as one more part of the project.
Starting from the access, through rhythm we sought to generate a skin that would envelop the spaces giving them privacy/acoustics; We created a multisensory experience using textures on ceilings and walls through architectural elements, such as the skin that surrounds the heart of the project, which is the meeting room, the place where everything converges. We integrate carpentry lattices with lights and shadows to provide visual and acoustic privacy without diminishing/interrupting communication or teamwork.
Entry details


















