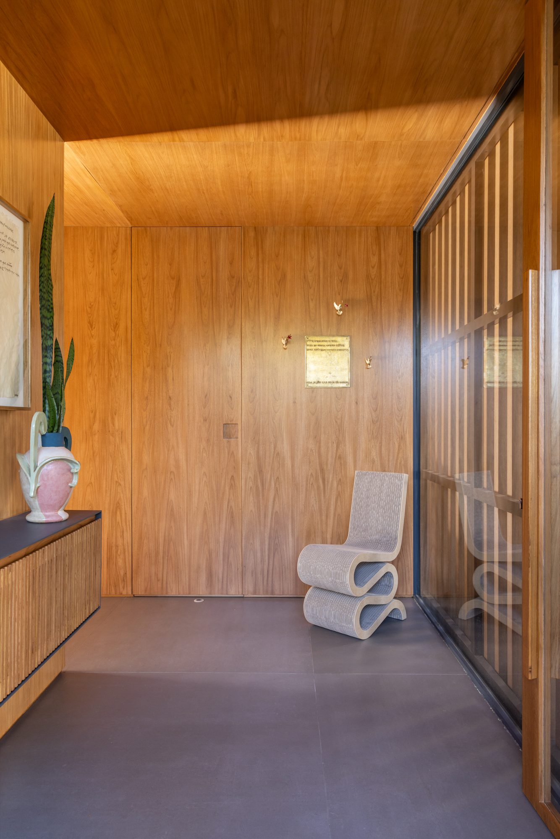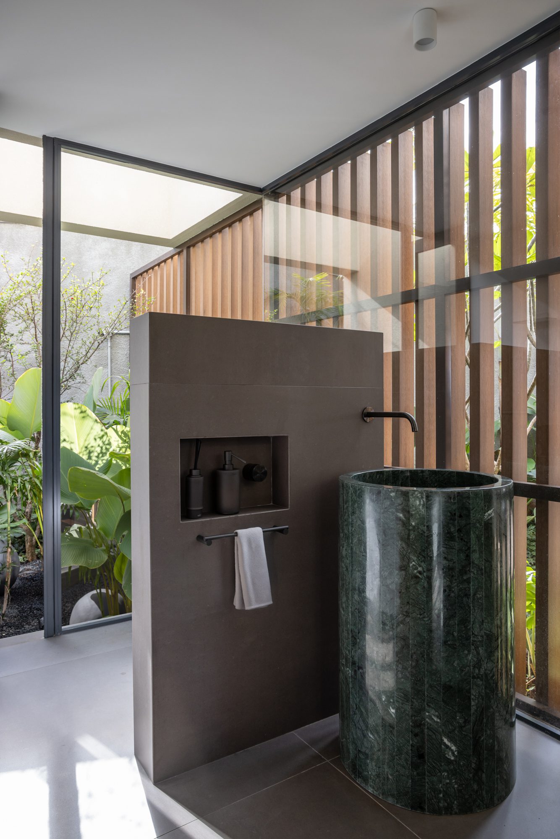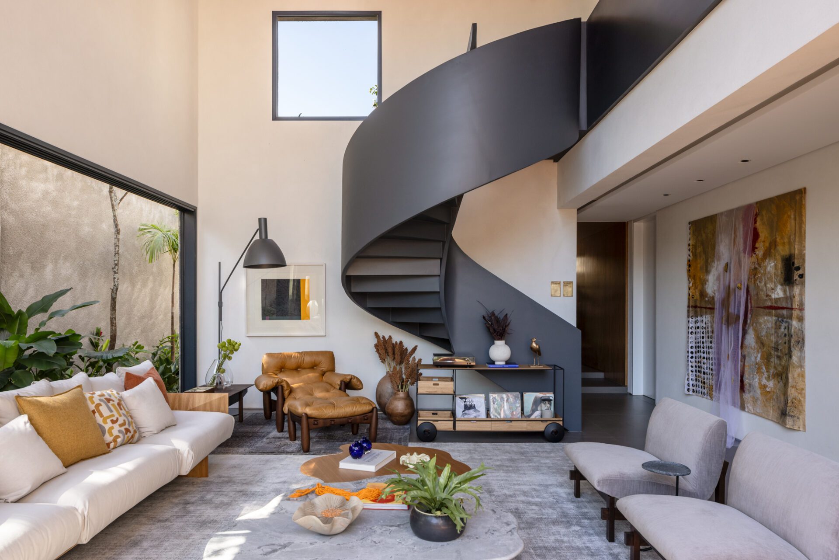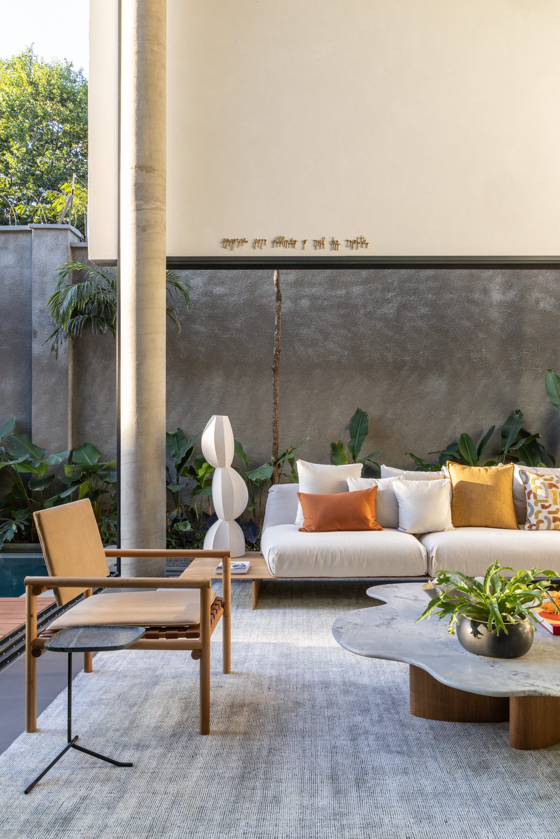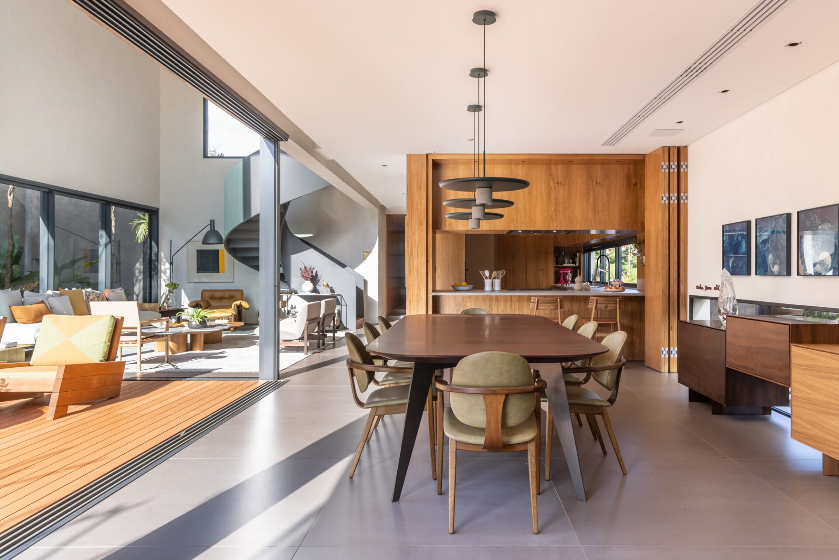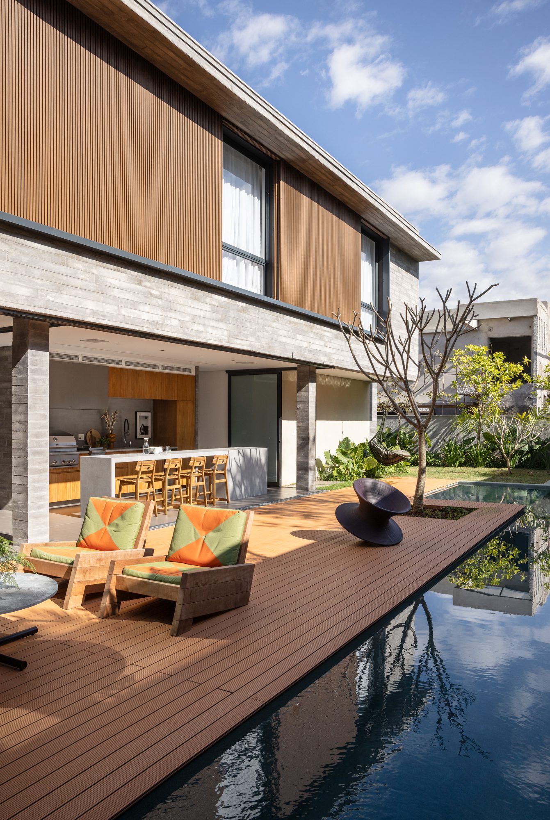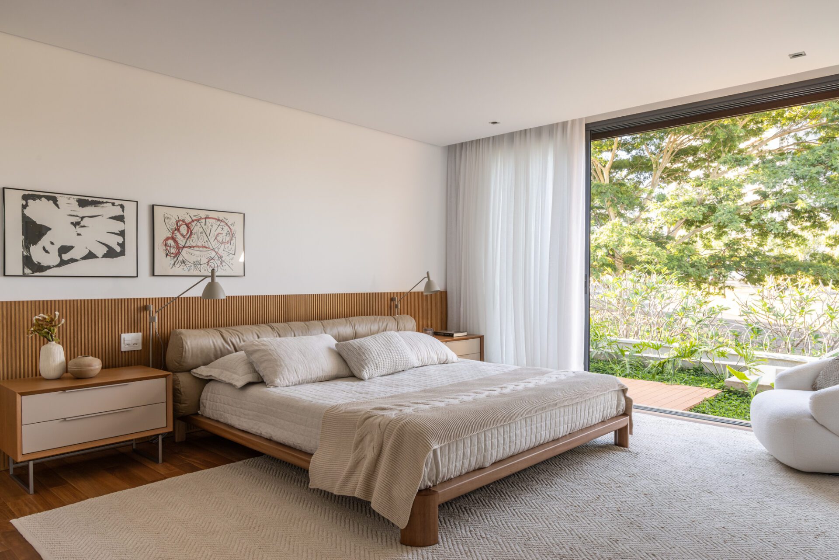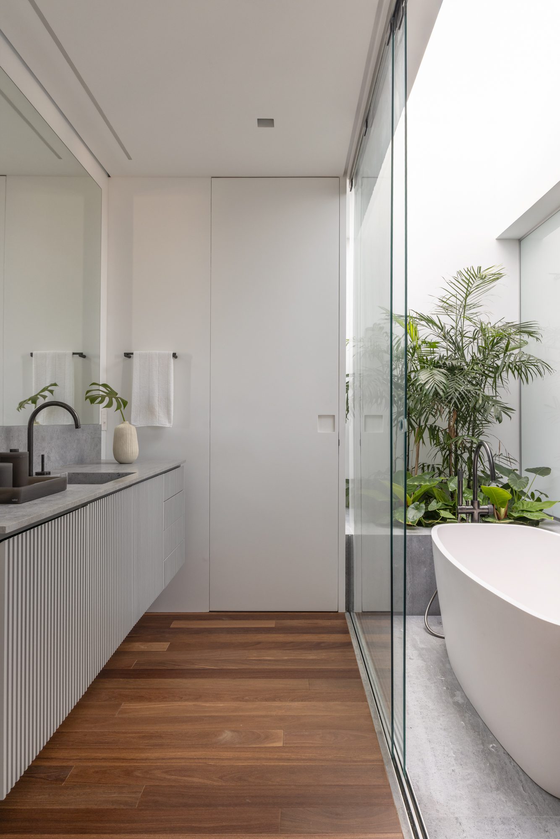Casa Aura
Shinagawa Arquitetura


Short description
Casa Aura was designed for Angela and João, a couple with three children who envisioned a home where they could live closely as a family, share daily life, and find moments of peace and stillness. More than a set of rooms, they wanted a place where silence and music, routine and contemplation, could coexist with fluidity. Located in Ribeirão Preto, in the countryside of São Paulo, the residence organizes its interiors around internal gardens, tactile materials, and generous openings that allow light and landscape to shape the atmosphere of everyday life.
The interiors were conceived as a sensory extension of the architecture. There are no decorative gestures or visual effects. Everything is built through precise decisions that integrate form, material, and proportion. Transitions between spaces are smooth, and visual continuity is preserved through custom millwork, built-in cabinetry, and connections to the surrounding garden.
On the ground floor, the social areas ( living room, dining room, kitchen, and gourmet space) are laid out as a connected volume with varied degrees of openness. Between the kitchen and dining room, folding wood panels allow the space to be separated or fully opened depending on use.
The material palette is both restrained and precise. The flooring throughout the social level is a large-format, satin-finish porcelain tile in a soft neutral gray. The matte surface gently reflects light and creates a clean foundation that allows furniture and objects to stand out. The walls in the main living areas are coated in an off-white mineral texture that offers visual comfort and a quiet atmosphere. On the upper floor, cumaru wood is used for the ceiling, adding warmth and acoustic depth to the intimate spaces. The same wood appears in the staircase and upper flooring, establishing an earthy sequence that contrasts with the garden greens and reinforces spatial continuity.
A spiral staircase made of metal marks the center of the house. Light and sculptural, it connects the two floors and functions as a turning point in the internal flow. Beside it, a custom piece by Brazilian designer Jader Almeida houses the family’s turntable and vinyl collection. This corner holds personal meaning. João often sits next to it in a classic “Poltrona Mole” to play his guitar. The soundtrack of the home includes Gilberto Gil, Gal Costa, Chico Buarque, David Bowie, and The Beatles. Music is a quiet presence that fills the interiors with emotion and rhythm.
On the upper level, three east-facing suites are protected by wooden sliding screens that regulate light and airflow. The same logic found in the social areas continues here: built-in furniture, neutral tones, and a clear connection to the outdoors. Cumaru wood covers the floors and wall panels, giving the spaces warmth and a sense of material unity. The bedrooms are not designed for spectacle. They are made for rest, for stillness, for slow time.
The selection of furniture celebrates Brazilian design in its many forms. Works by Jorge Zalszupin, Sergio Rodrigues, and contemporary creators are arranged with clarity and intention. Natural linen upholstery, stone surfaces, and solid wood pieces create a tactile landscape that is both grounded and timeless. Each item belongs to the space in which it sits. There is no excess, only purpose.
Natural light flows through the house as a material of its own. It enters through generous openings, filtered by brises and wooden shutters, moving across floors, textures, and objects. There are no dramatic lighting effects or theatrical compositions. The interiors are defined by the quiet, constant rhythm of light over time.
Even in transitional areas, the interior language remains consistent. Portuguese mosaic stone is used on the driveway, external stairs, and garage floor. It is the same stone used in the paving throughout the condominium, reinforcing the connection between the house and its immediate context. Interior and exterior blend gradually, dissolving boundaries rather than declaring them.
Casa Aura’s interiors are not made to impress. They are made to last. They welcome daily life with grace, absorb the passing of time, and reveal themselves in quiet layers. The project avoids formal excess in favor of clarity and balance. Its beauty is in the coherence between material, light, use, and meaning.
To inhabit Casa Aura is to inhabit listening. It is a space where light, silence, and matter meet to shape a deep and enduring interior experience.
Entry details
