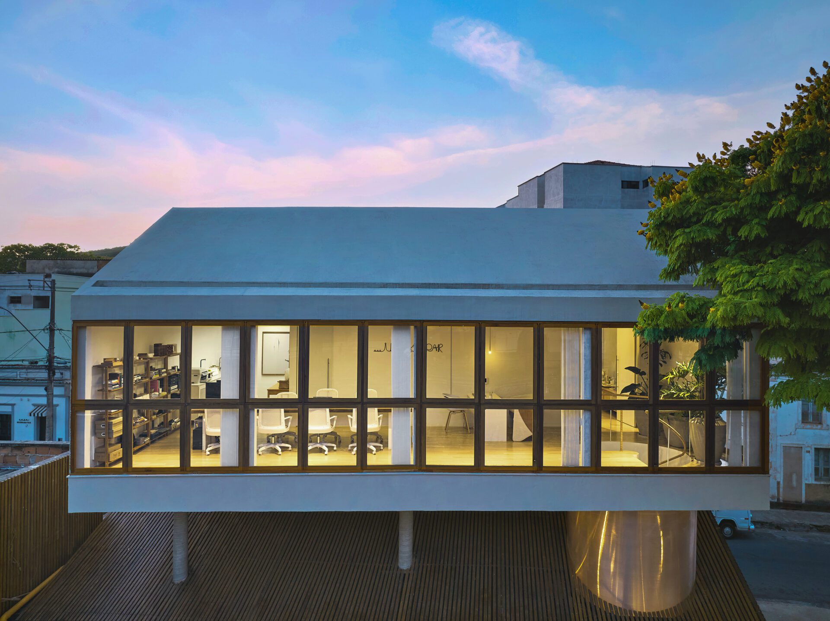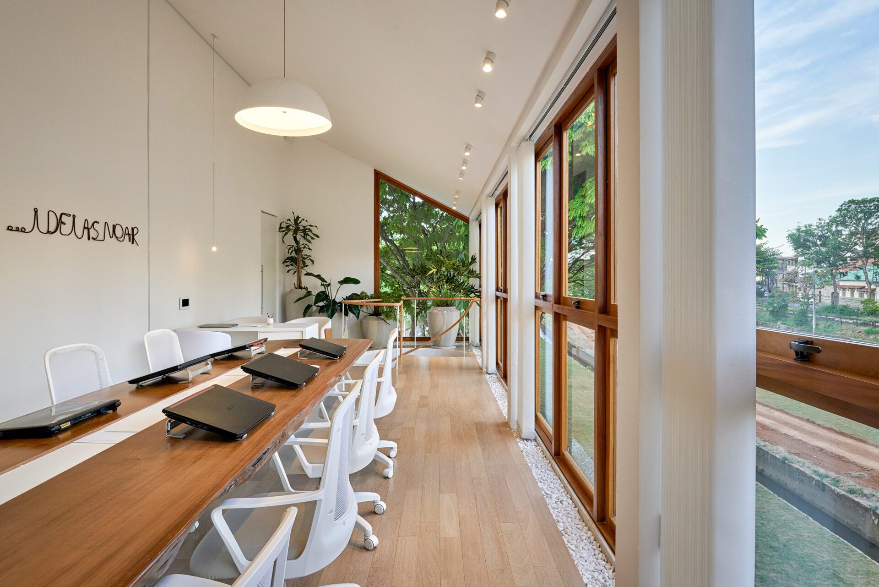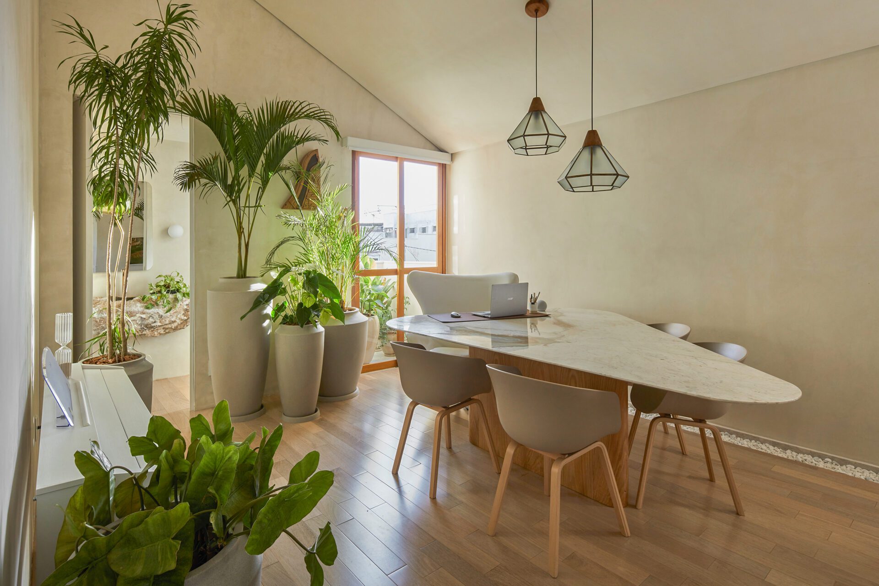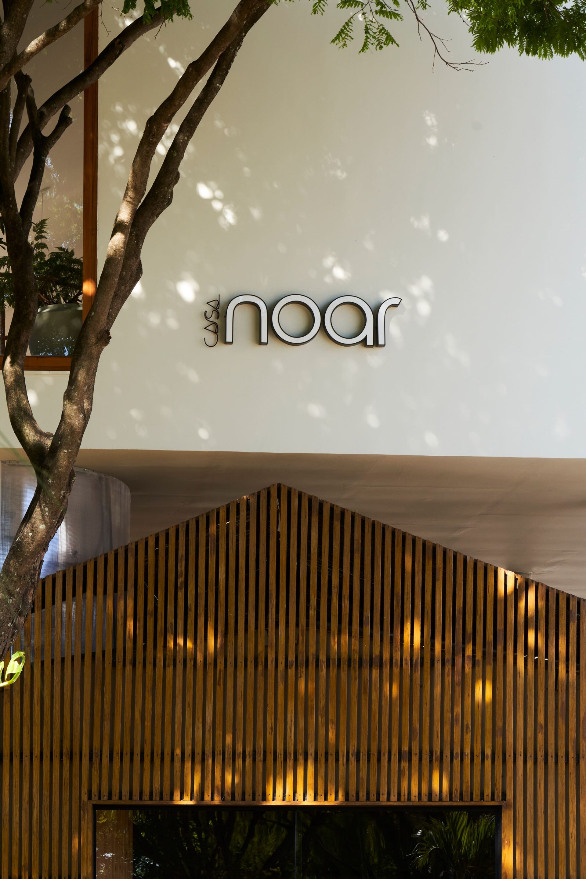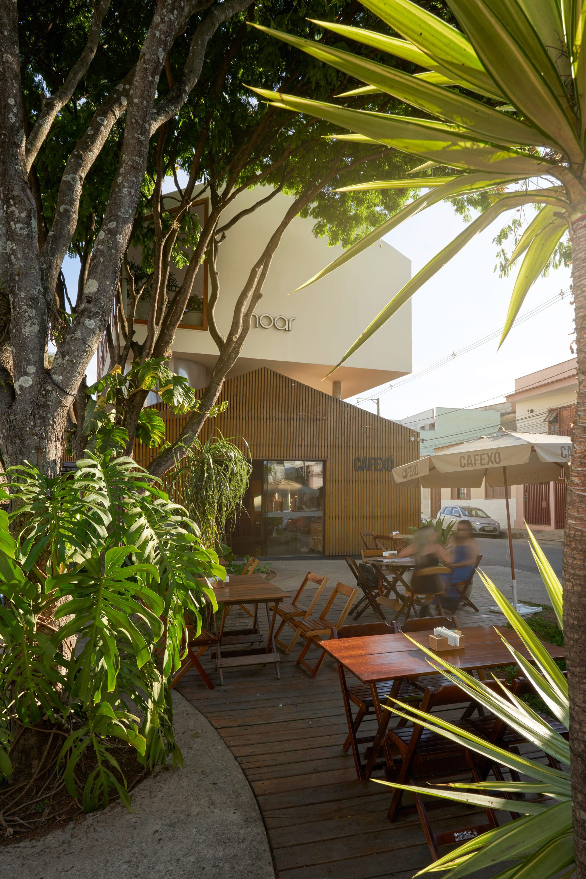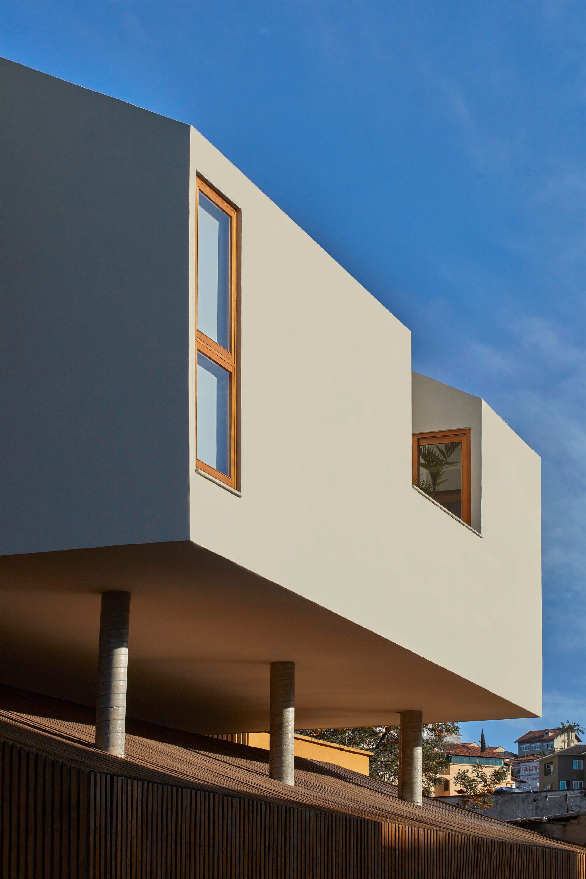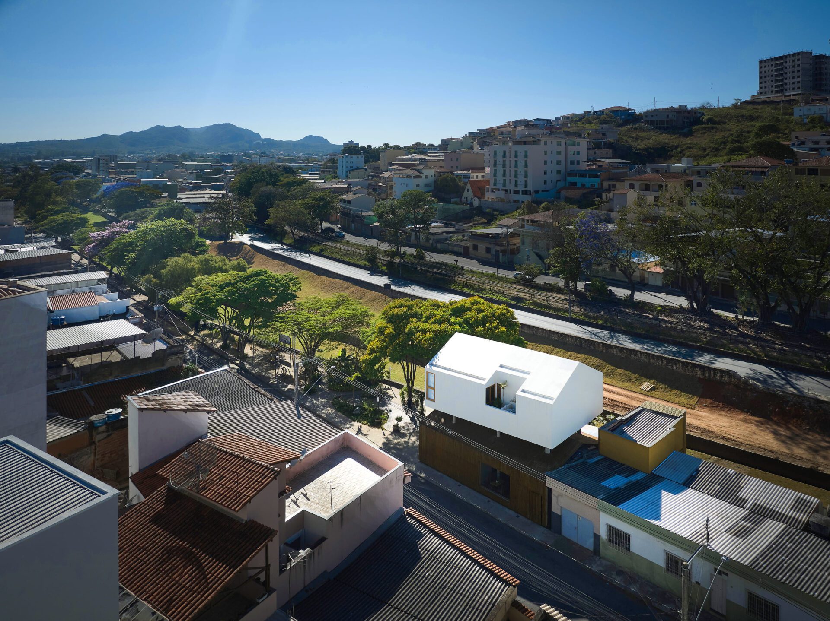Casa Noar
Casa Noar




Short description
Casa Noar is the headquarters of an architecture office in São João del Rei, whose core principles are architecture, city, design, and nature.
Located in a municipality with 90,497 inhabitants in the interior of Minas Gerais, the Cafexó-Noar building is a multifunctional complex that combines an architecture office with the structure of a café-bar-thrift store. It was born from the need to bring life to an area disconnected from the sociocultural axis of the city, represented by the historic center, where São João focuses its architectural exploration and conservation. Typically, areas outside this radius are not considered attractive. Situated in a space previously associated with extreme marginalization, the complex is part of a requalification process, creating a new symbiosis between the building, the block, and the street.
Fourteen years before the inauguration of the Casa Noar, the thrift store on which it was built began the process of revitalizing Rua Cristóvão Colombo, which had a history of abandonment and marginalization, presenting it for the first time as a destination. In 2016, the renovation of the thrift store added café activities, and this combination, which became Cafexó, created a diverse movement for the street. The addition of the office in 2023 elevated this process, attracting different audiences through the exuberance of the construction, the landscaping work, and the cultural movement it provides.
Thus, the building is bold, completely transforming the dynamics of its surroundings and inaugurating a differentiated architecture in its context by bringing the duality between the familiar and the strange: at the same time that the volume of the complex integrates into the urban and landscape context, it formally departs from the architectural style predominant in the main tourist areas of the city, offering a surprising architectural experience that has now become a notable destination in the city.
The conception of the building is marked by a playful design that evokes the affectionate image of a house, with gabled roofs and large windows. The “floating” volume follows the concept of a structure in the air, as Casa Noar aimed to complement the pre-existing construction without influencing its functioning. The addition of the new floor, completed in just seven months using Steel Frame technology, minimized impacts on the surroundings and maintained a commitment to sustainability through innovative solutions in thermal and acoustic comfort, as well as incorporating native vegetation and local labor.
The choice of a design mirrored to the pre-existing café, connecting to it through discreet columns and an independent entrance, provides the necessary lightness to fulfill the project’s “floating” concept. The proposal presented a challenge in several aspects, one of the main ones being access to it. The solution was a 30-step staircase that subtly and translucent connected the upper block to the street level. The spiral path within the limited space was designed through a combination of a polycarbonate tube, which bring light and movement to the pathway, along with artisanal elements, such as the leather handrail crafted by local artists. The very construction system of the staircase reflected this challenge, being built manually, with the steps being gradually positioned. The staircase, designed to provide sufficient width for a more comfortable ascent, was constructed without piercing the structural pillar, using clamps that simply tighten the vertical structure, allowing the staircase to unfold around it.
The landscape design that accompanied the office's conception shaped the space in front of the building, which has since become a tree-lined square, one of the main attractions of the area for the city’s residents. The landscape program solves the site’s implantation, enriching the pathways both inside and outside the office, while also integrating the view towards the railway line, a tourist attraction of São João del Rei (a historic city known for the passage of the Maria Fumaça steam train). The square’s design proposes a continuity with the pre-existing vegetation, native to the ecotone between the Atlantic Forest and the Cerrado.
The Casa Noar internal distribution is organized around a central axis: the main room, which integrates the work of the entire team, opens to the kitchen and the model area. Away from the intense rhythm, the administrative and meeting sectors are located. This spatial freedom allows the office to also be used for gatherings and workshops. Together with Cafexó, which hosts events related to health, fashion, gastronomy, and architecture, the architectural complex and the square foster the appropriations responsible for the transformation that the project aimed for from its early sketches.
Entry details
