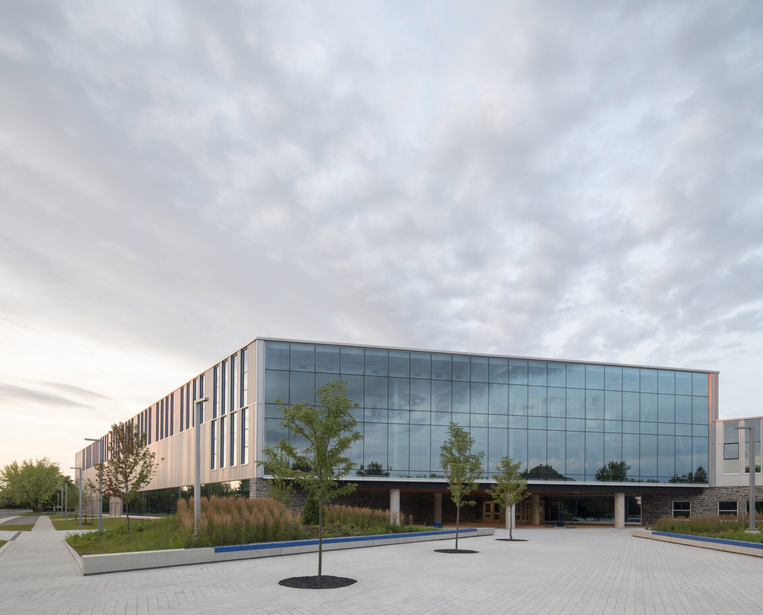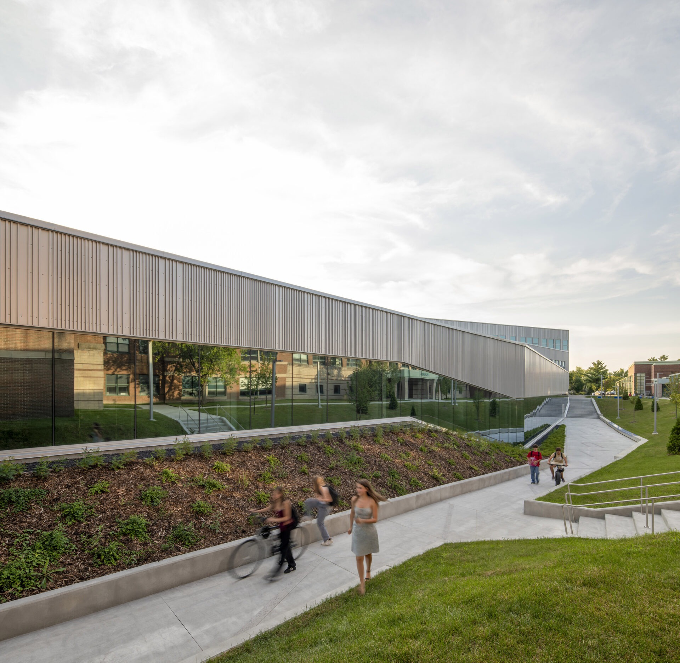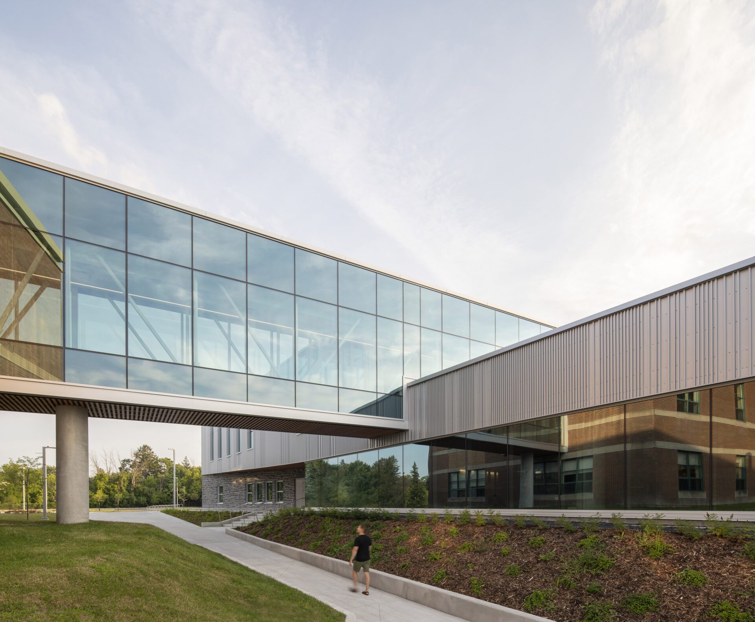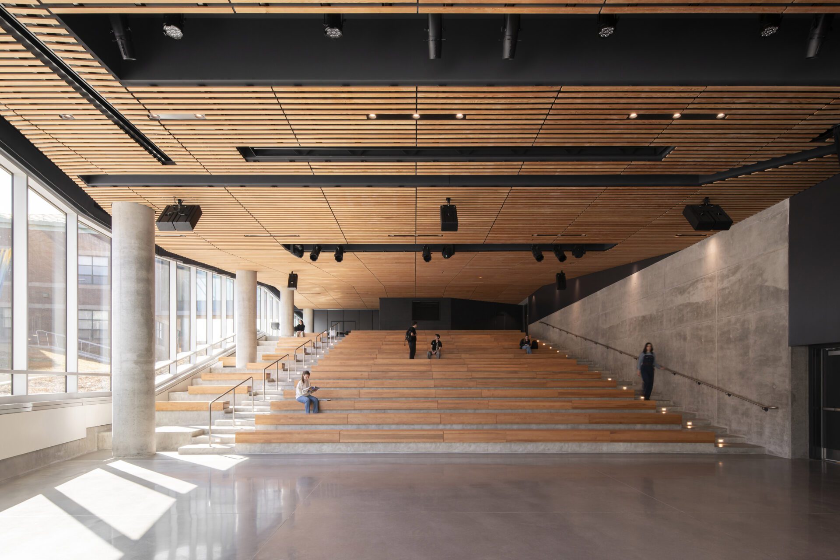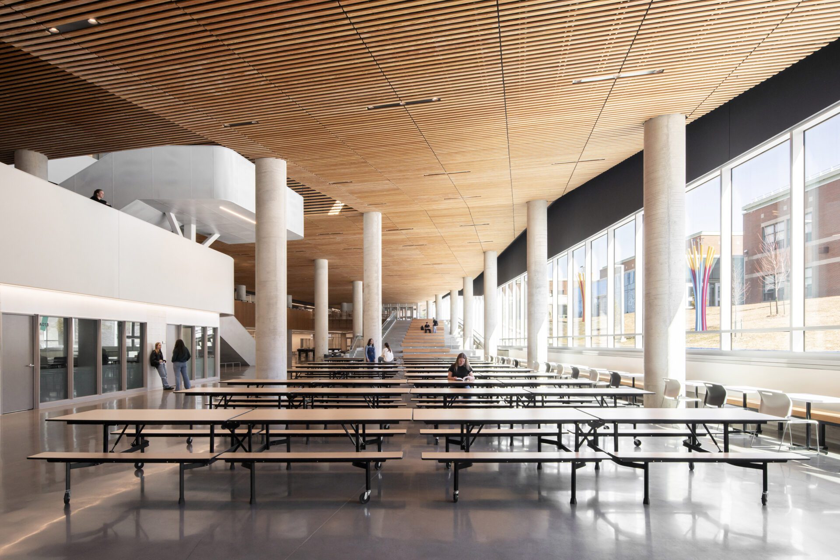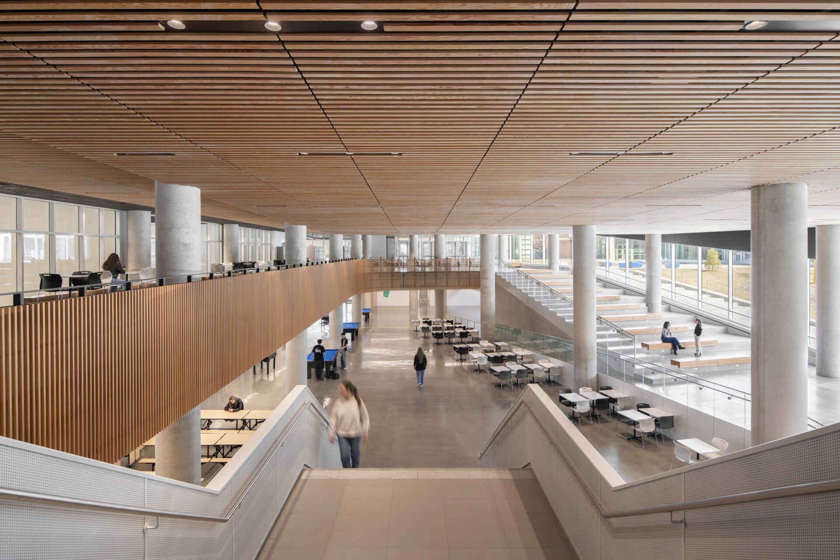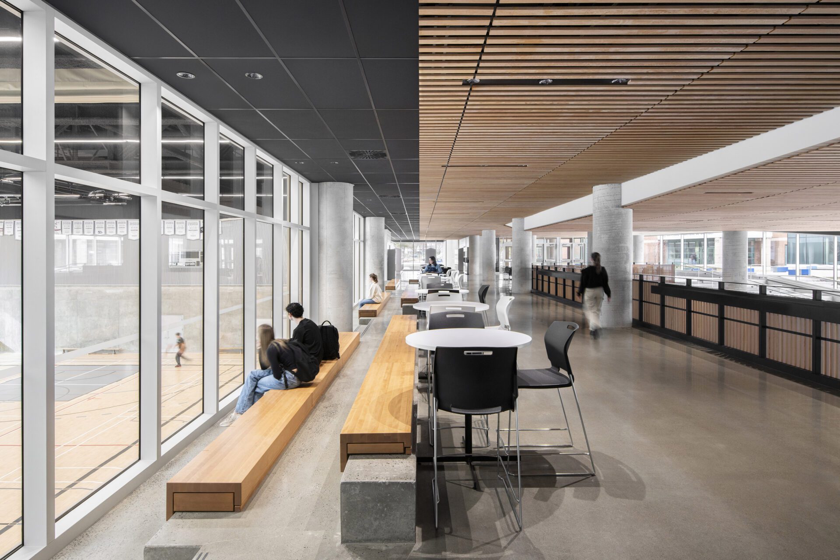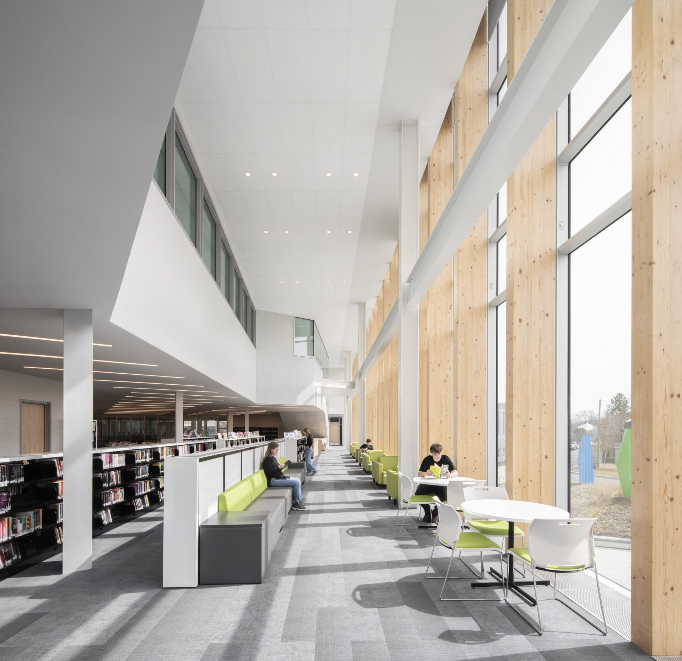Chambly Secondary School
Lemay + Leclerc architectes + Prisme architecture


Short description
Chambly Secondary School proposes a new kind of educational space—one where learning, nature, and civic life all meet through intentional, spatially expressive architecture. As part of a next-generation model for public education in Quebec, this school reimagines what a high school can be: not just a collection of classrooms, but also a living campus shaped by movement, openness, and care.
A newly constructed wing extends the existing school with a strong civic presence. Facing the street, a wide, open plaza establishes the school’s role as a neighbourhood landmark. Above the entrance, a cantilevered library volume projects outward—its large, glazed façade inviting natural light deep into the interior while visually blurring the boundary between public and institutional space. The architecture here signals openness and accessibility before one even enters.
Inside, the building is organized around a central gathering space—part public square, part student commons. This triple-height volume connects cafeteria, bleachers, and an open auditorium under a ceiling of finely detailed wood slats. These elements are not only warm and inviting; their linear rhythm guides the eye, absorbs sound, and subtly organizes circulation. Natural light from clerestory windows animates the space throughout the day, reinforcing its role as the school’s social and architectural heart.
From this hub, students move easily toward academic and athletic areas arranged to support both orientation and autonomy. The layout offers varied spatial atmospheres—some quiet and enclosed, others open and collaborative. Circulation paths are legible and accessible, making the school easy to navigate while offering clear visual connections across levels and functions. Staff and teachers benefit from similarly adaptable spaces designed to support collaboration and student-focused programming.
Rather than connecting the new and old volumes directly, the architects introduced a sunken, linear garden between them—a green interstitial space that becomes the emotional and ecological centre of the school. Filled with native plantings, the garden acts as both connective tissue and a learning environment in its own right. Here, nature is not decoration but infrastructure: a space for gathering, transition, reflection, and informal pedagogy.
This emphasis on nature is part of a broader environmental strategy. The school is certified LEED Gold and integrates geothermal heating and cooling, rain gardens, and green roofs that mitigate heat and promote biodiversity. Importantly, these systems are visible and integrated into everyday experience—supporting both ecological performance and environmental literacy.
Material choices throughout reinforce the project’s architectural clarity and emotional resonance. Brick and exposed concrete offer durability and permanence; wood softens larger volumes and brings tactility and comfort to shared spaces. The careful interplay of materials, textures, and light supports wayfinding and a sense of calm, while subtle use of colour helps reinforce spatial identity and ease of orientation.
Accessibility is embedded into the design at all levels. Circulation routes are direct and barrier-free, while program distribution ensures all users can comfortably access the full range of school services and amenities. The goal is not just compliance, but a spatial expression of inclusion.
The school is also designed as a civic resource beyond school hours. Its gymnasiums, performance spaces, and exterior gardens are open to the broader public, transforming the campus into a neighbourhood hub. The plaza supports this dual function—offering a generous threshold for both everyday learning and community events.
At Chambly Secondary School, architecture plays an active role in student life. It shapes how students arrive, gather, learn, and grow. It connects them to the land, to one another, and to the wider world. Through clarity of form, richness of material, and attention to everyday experience, this school shows how thoughtful design can elevate public education as a foundation for community.
Entry details
