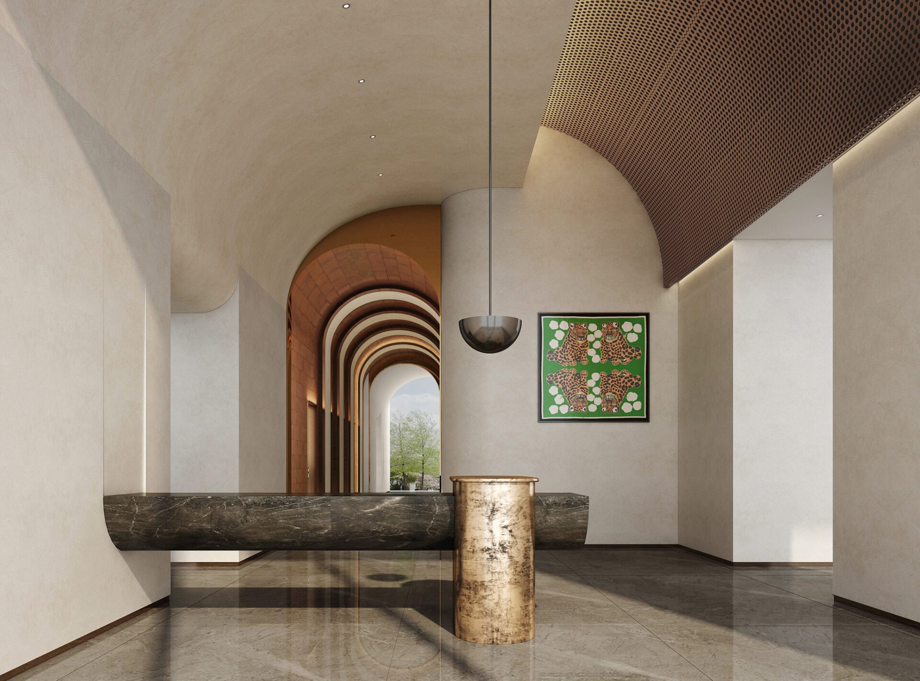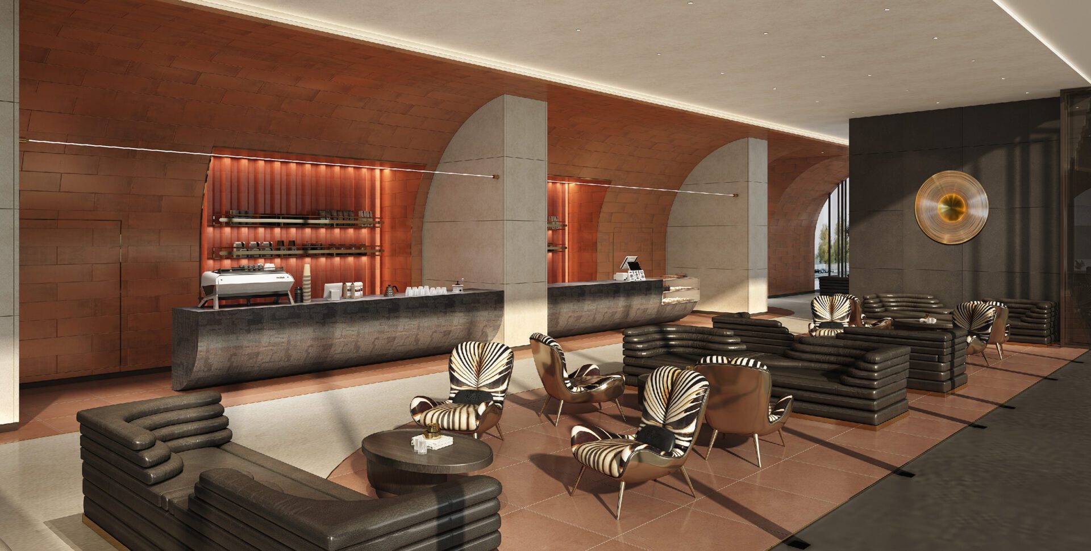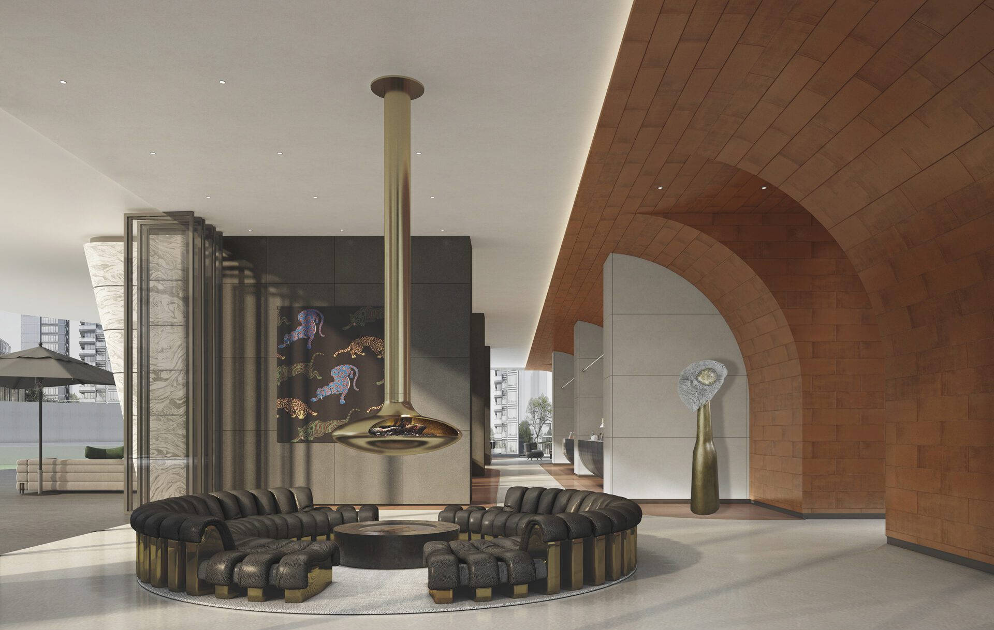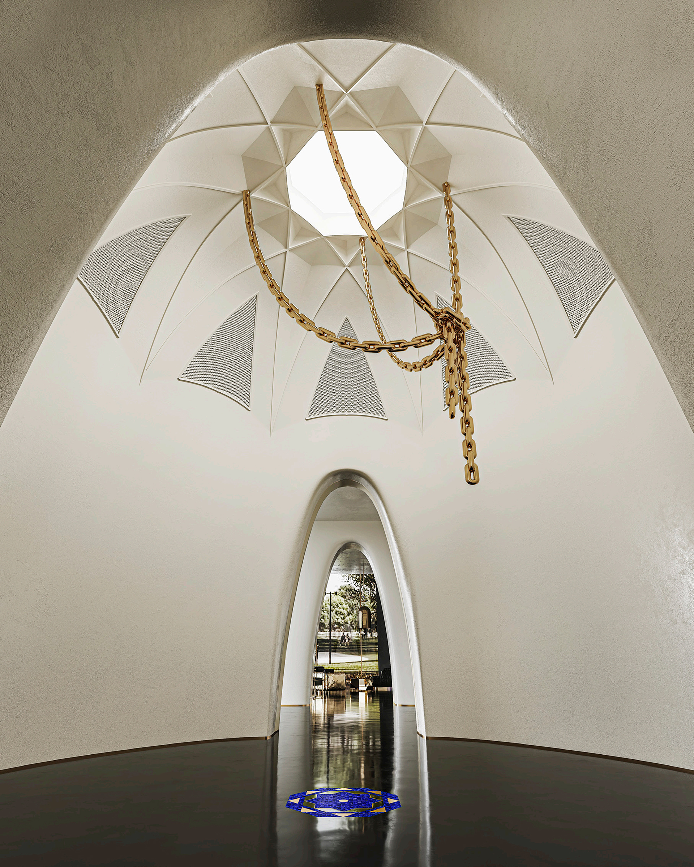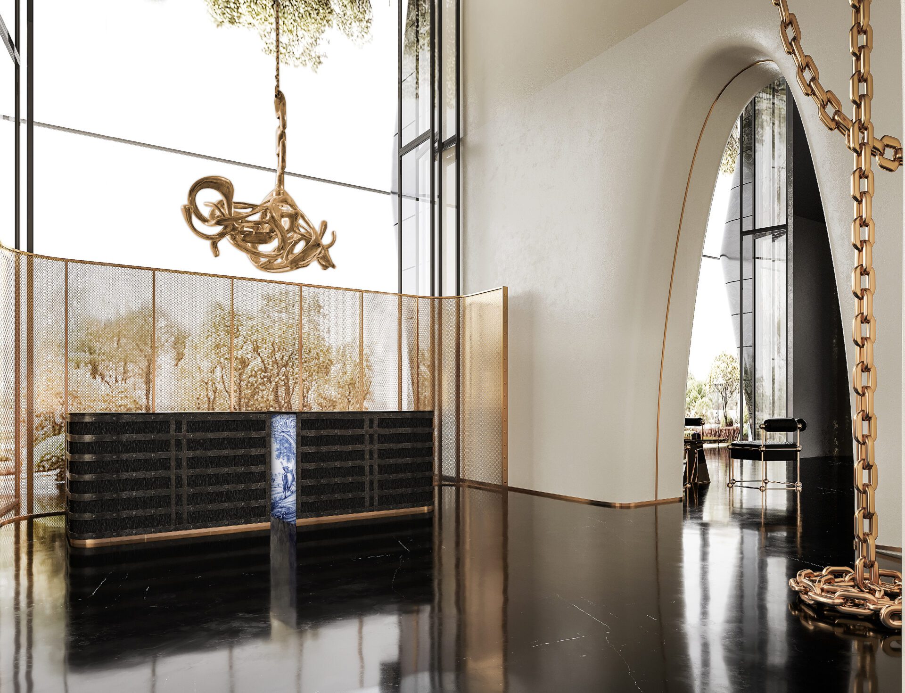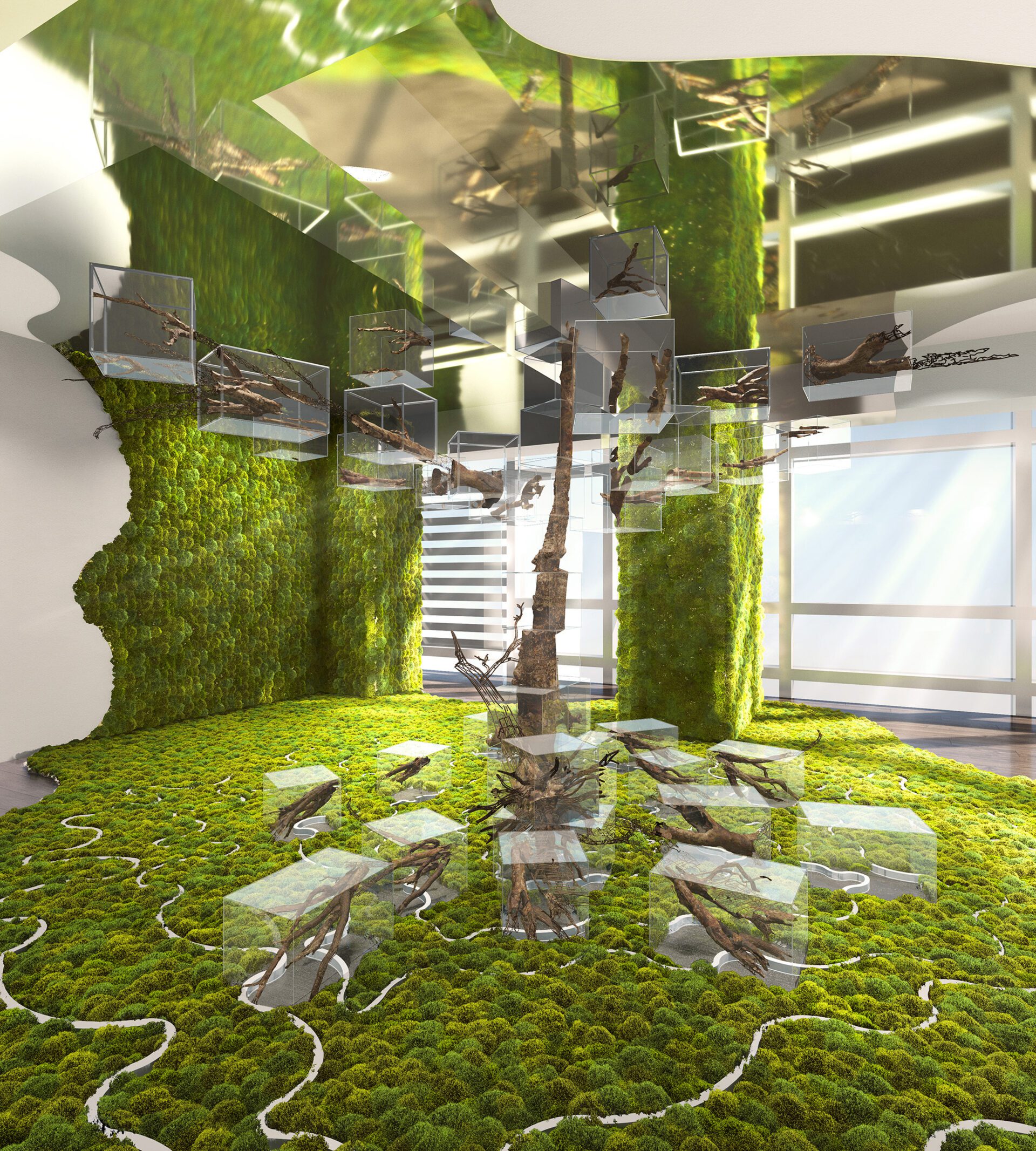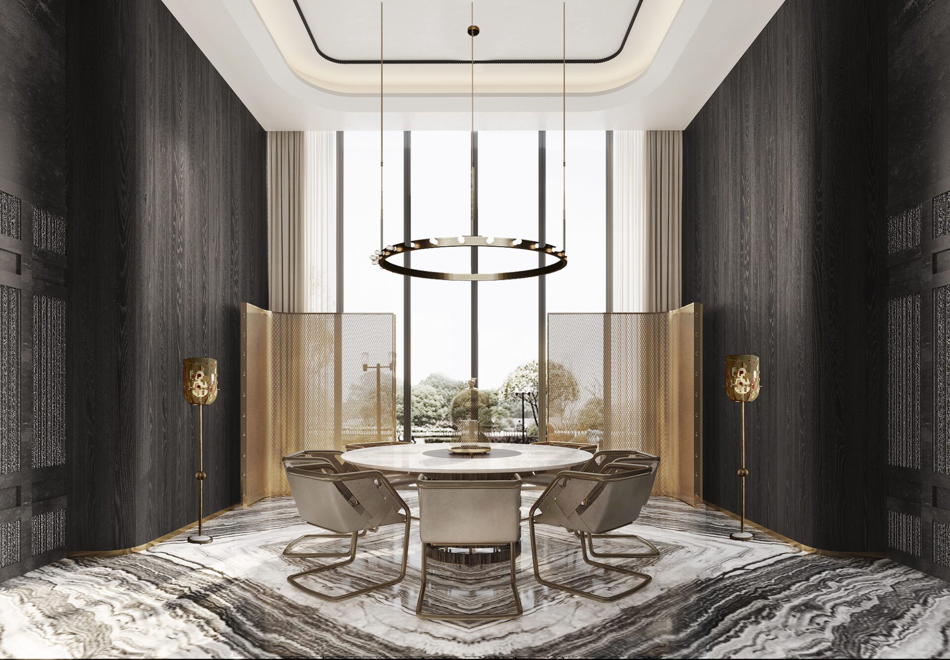Chengdu The Catania Sales Center
Cityscape Development


Short description
The designer of Chen Jia Chengdu Art Apartment intended for the public area to feel like a dreamlike voyage across time and space. The collision of symbols that are exclusive to urban upstarts, along with the language of art and Chengdu’s urban culture as the creative genesis, interprets the luxurious lifestyle of the new futurism. Through the creative wizardry of designers, ecology, fashion, science, and technology, along with other trend cultural aspects, become a magical force from the future that directs the energy flow throughout the entire area.
According to the placement of the project’s high-end art apartment, the function of this low-level public space has been designed with a reasonable and detailed planning layout in order to connect with the outside world while also forming an interior ecosystem that is largely complete and self-sufficient.
Every step leads to a different scene as the functional area is split by arches. The curve runs through many spatial levels in the two-storey tall area, shattering the square symmetry and replacing it with a translucent and shifting ideographic scroll.
The entrance hall modern art sculpture, which references the GENTLE MONSTER animal series, with fashion, avant-garde, and forward-thinking to produce wild art, represents one of them. And it gives guests a very strange fantasy emotional experience.
The reception area’s “God Beast” sculpture is a contemporary interpretation of the classic stone lion sculpture. The entire object is constructed of resin, which possesses the beauty and majesty of a lion. Yes, it is a deft fusion of traditional art and modern fashion.
The abstract geometric lines in the room clearly represent the Mondrian painting style, and the negotiation area as a whole alludes to the Mondrian Hotel modeling features. It has a particular personality and exceptional style design. The use of subduedly shimmering red copper metal panels, which highlight the unique qualities of the material, combines spontaneity with avant-garde design. The dramatic use of high-saturation Klein blue as the local decoration in the color scheme creates a significant visual contradiction while also giving the area a distinctive, artistic atmosphere. Everywhere we look, from fabric to furniture modeling, we can see animal designs. Soft bags with subtle leopard print and fur texture are dotted among them, giving the impression that we are in a wild forest, and they express a distinct wild luxury style.
The abundance of vegetation and fauna serves as a subtle link between the various locations. The layout emphasizes the area as a component of nature, where people can not only relax but also eager to explore and go on adventures.
The design of the bar area highlights the opulent and elegant atmosphere of the room. With the help of a sizable area of natural lapis lazuli, the bar captures the ethereal beauty of a priceless, rare stone and gives it a vintage touch. Triangular features are used in the construction of the bar and seats to provide beauty and finesse. Thanks to the artistic atmosphere and good wine, people feel close to each other. The room combines a solemn and exquisite mood, with contemporary art approaches, expressing national features of blue and white pattern. All throughout, triangles are used as modeling components, which elevates the overall form and adds interest to the details.
“Fireflies in faint light” is the motif of the overhead floor’s design. It offers an almost futuristic voyage within the overhead floor with a series of metallic and organic shapes that are full of rich texture. The elegant and sophisticated architectural appearance blends seamlessly with the light lines and stylish components.
The Renaissance era’s most recognizable architectural design is the dome. With its geometric brilliance, the design creates a modernist version of the traditional dome image. It is adorned with stylized triangle accents and enormous “chain” art sculptures, which add to the immersive ambiance and deepen the space’s spirituality. People can see the intertwining changes of elegance and modernism since the bottom adopts the striking blue and gold floor tile design and the upper composition mimics it.
The elevator panel is decorated with carved metal art, giving it a mysterious, exotic atmosphere. It is edged with strong rivets and has a distinctive design that combines beauty and functionality to resemble an art gallery with a wide variety of intriguing life-related works.
The subtle and surreal elements line the path leading into the garden. The entrance hall’s expansive region of green and pink displays a natural and lucid texture, enhancing the exploration of the room through the shifting structure. A true urban garden is created by the hand-painted forest on the wall. The space scene is reflected by the mirror stainless steel on the top surface, which not only expands the space height and creates a contrast relationship between virtual and actual space, but also, through mirror reflection, accesses the second layer of dream space. The Japanese artist Takashi Kuribayashi’s installation Tree of Life is the third topic of the space review. Although its shape and structure give the impression of division, each portion can develop into a new life, creating a new environment in the process. The arc element gives the room a gentle, rounded appearance. The area is given a sense of belonging through the reconfiguration, much like the wide arms that surround it.
The vintage green color, which permeates the entire space and depicts the vibrancy of “new life”, as well as the vast area of French Windows, give off a sensation of being in close proximity to nature. In addition, the warm texture gives the entire area a mood of precipitation, from the walls to the floor.
Entry details
