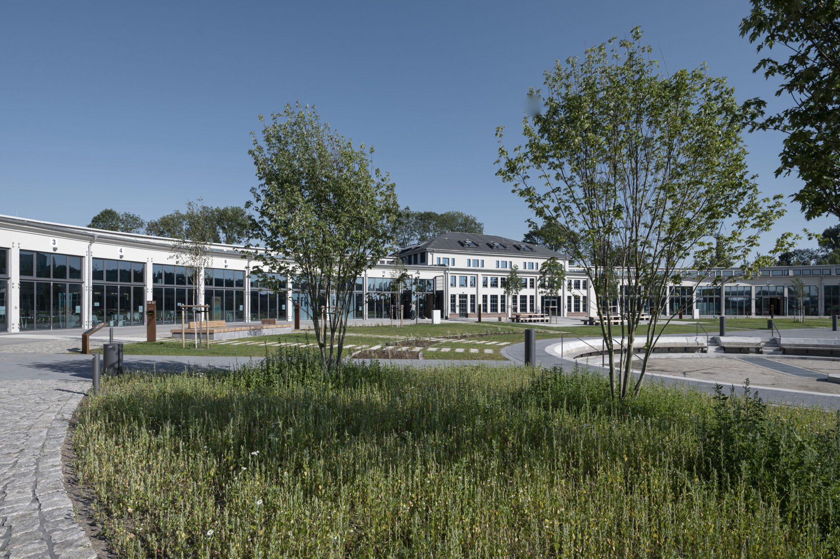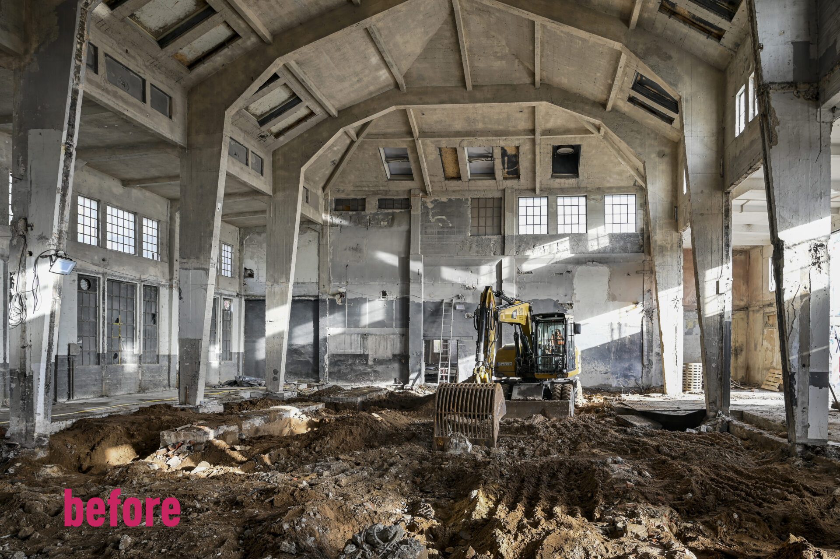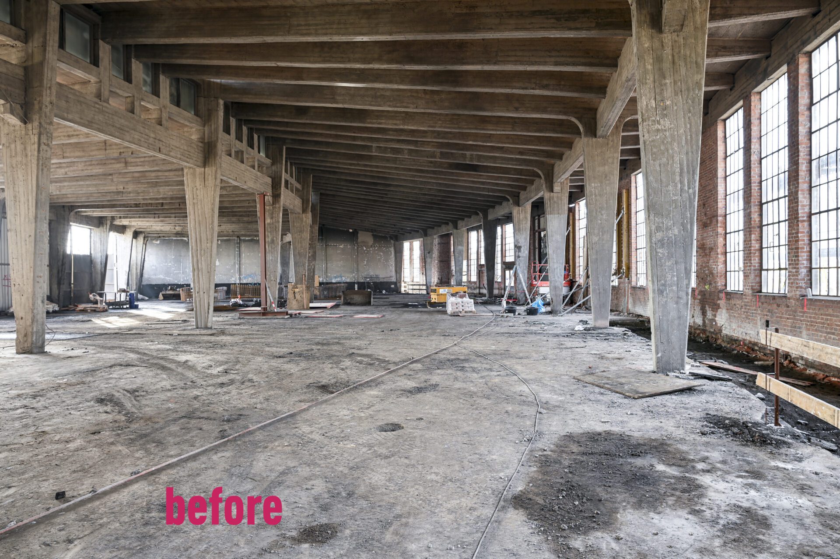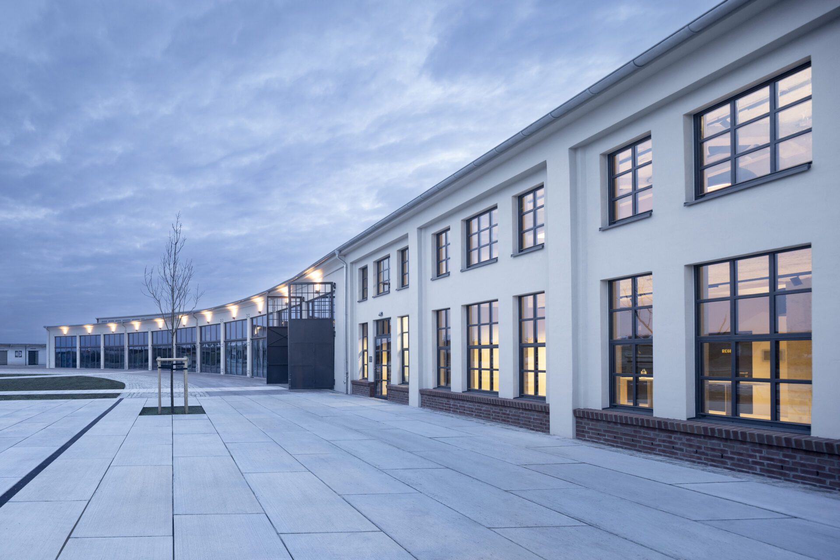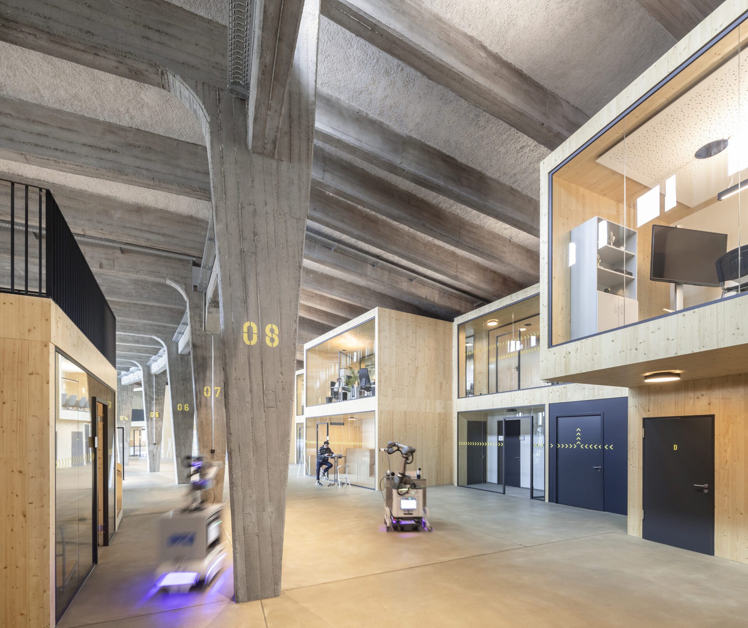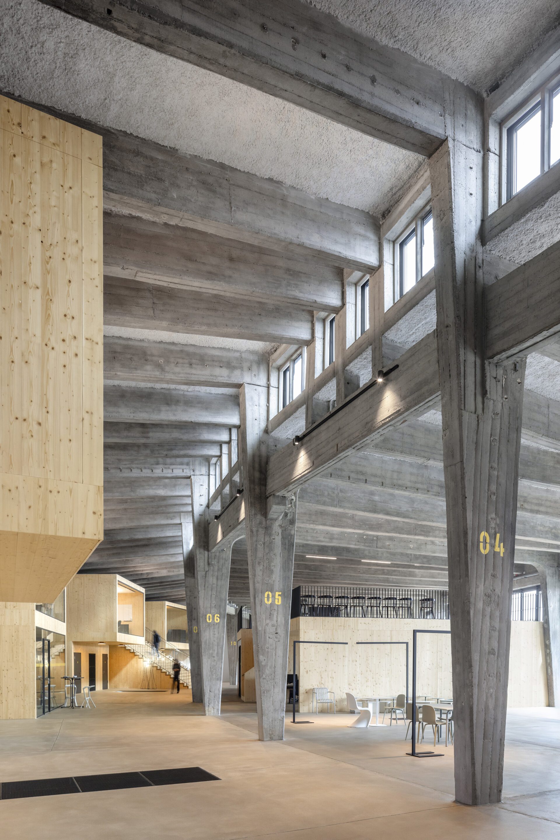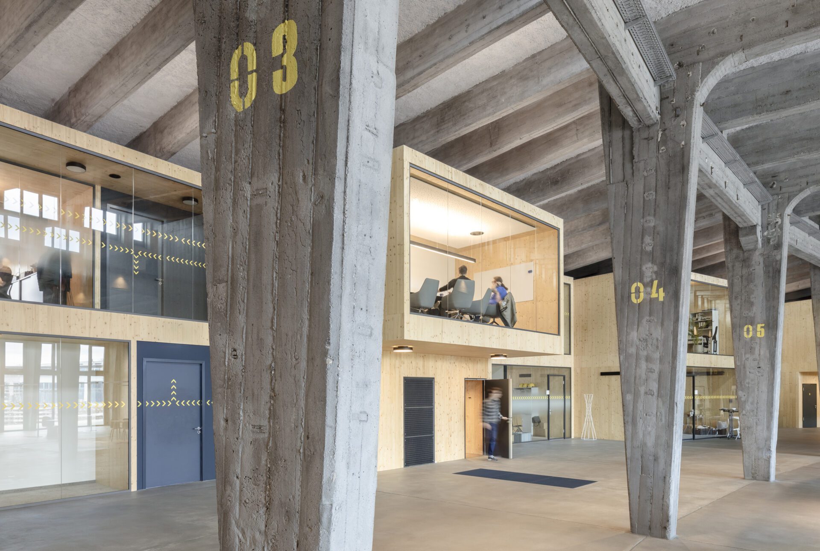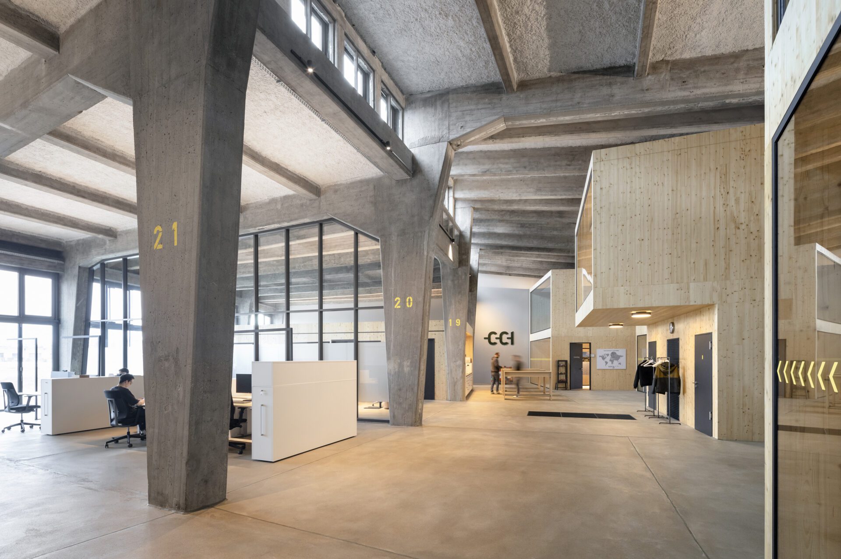CIC – Coppenrath Innovation Centre
KRESINGS




Short description
The Coppenrath Innovation Centre is located on the former freight depot site in immediate vicinity of the River Hase and opposite to the main station. The roundhouse was first completed in 1913 in combination with two turntables. Today the industrial landmark is a listed building. After years of slumber, the revitalization of the magnificent structure into a research and educational complex with offices and integrated auditorium has given the site an initial impetus that extends far beyond the boundaries of the actual plat and propels a positive impact right into the near city center.
The outer shell of the brick constructed roundhouse has been preserved and carefully restored to preserve its historical heritage and significance. The former steam train garage becomes a symbol of the region's industrial past and connects past and future in a natural, yet confident way.
The ensemble is subdivided into three ground floor sections, which are arranged in the circular segment as spacious continuums. The cathedral-like central hub houses a two-storey Innovatorium, a modern event dome that accommodates events up to 400 people.
Next to that two adjoining halls give space for plenty of prefabricated two-storey timber modules that have been parked into each segment of the former repair shop. Similar to the steam locomotives of the past, the wooden boxes line up to the reinstalled turntables. The lower part has individual single-storey modules that allow users and visitors to experience the original hall-like character as a spatial infinity. All modules are designed within a closed BIM-system as a elementized timber construction.
The building cubature with a ceiling height of 8 meters offers massive potential for creating an open-space environment. The multifunctional and communal areas function as a common ground for inspiration, encounters and creative exchange. The timber boxes increase the utilization of the existing space and reduce surface sealing. Warm wood and existing building materials and colors create a great symbiosis of yesterday and tomorrow. As true successor of a industrial legacy, the concept wants to be no more than a practical and aesthetic solution to create the various functional areas within the center.
New stairwells and open staircases connect the levels and invite people to linger or communicate. In terms of flexible subsequent use, the rental units can be extended or reduced in size at any time thanks to the modular installations.
The German Research Center for Artificial Intelligence (DKFI) was involved as a driving force right from the start. The great community of users was followed by start-up incubator, trades, colleges and universities. As an anchor tenant and initial door opener, the DFKI in Osnabrück is conducting research into AI-supported agricultural robotics for harvesting machines and, together with other important players from the skilled trades and industry, will launch Agrotech Valley, one of its kind in Germany.
A SOCIAL and SPACIAL kick-off. IMPACT for everyone
The former freight depot site had lain fallow for more than 20 years and was cut off from the city due to its isolated location - despite its central position opposite to the railway station. The lighthouse project Coppenrath Innovation Centre, initiated jointly by the Coppenrath Foundation and the city of Osnabrück, which is not only used by the university but also by many companies, is regarded as the impetus and development catalyst for the subsequent huge urban development of the entire 22-hectare Lokviertel, which is currently being planned. All of this was made possible above all by introducing new access-points directly from the main railway station towards the plot. Also bridges over the River Hase as well as lively connections to the nearby neighbours fuel the revival of the sleeping giant right in the city center.
Sustainability
The CIC's energy concept aims to create a creative space while preserving the existing structures. The preservation of the existing building and the modular design of the interior for offices and meeting rooms using renewable raw materials minimize the grey energy embodied in the building materials. In terms of synergy and sufficiency, technical areas and active cooling requirements are minimized by integrating them into the architecture. Combining the architecture with the heat pump system creates an ecological showcase project in terms of resource conservation.
Entry details
