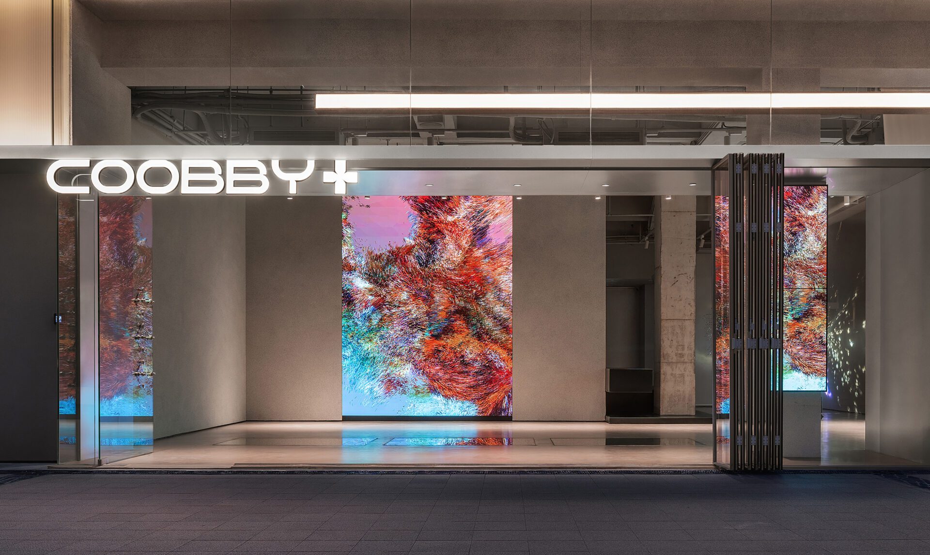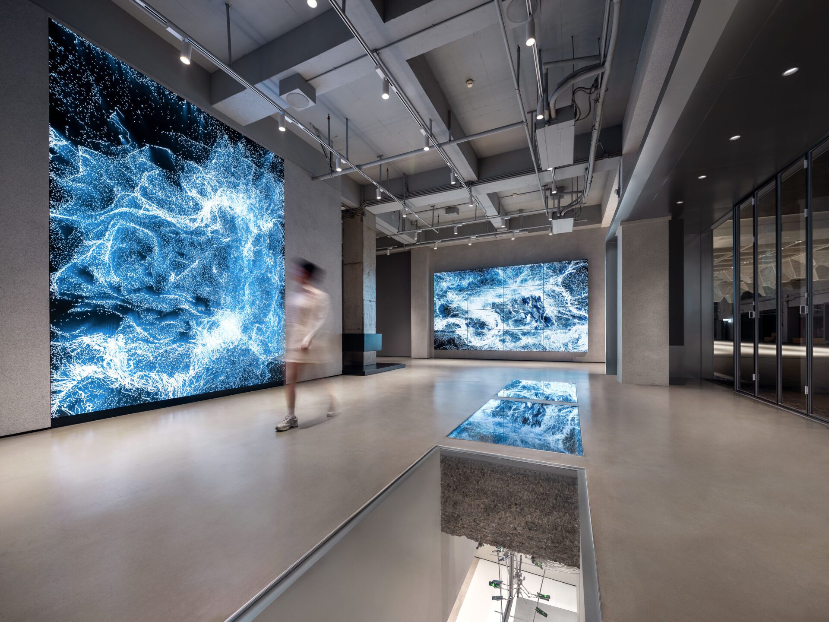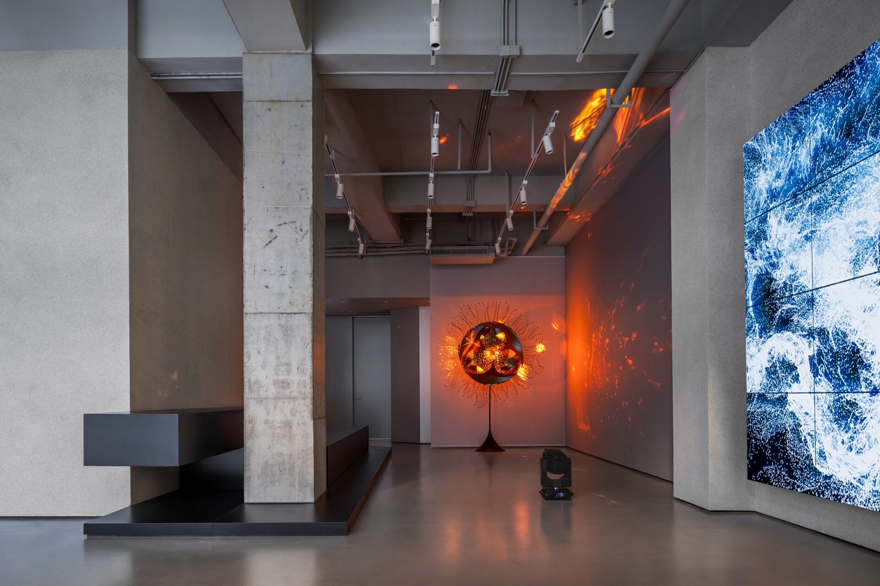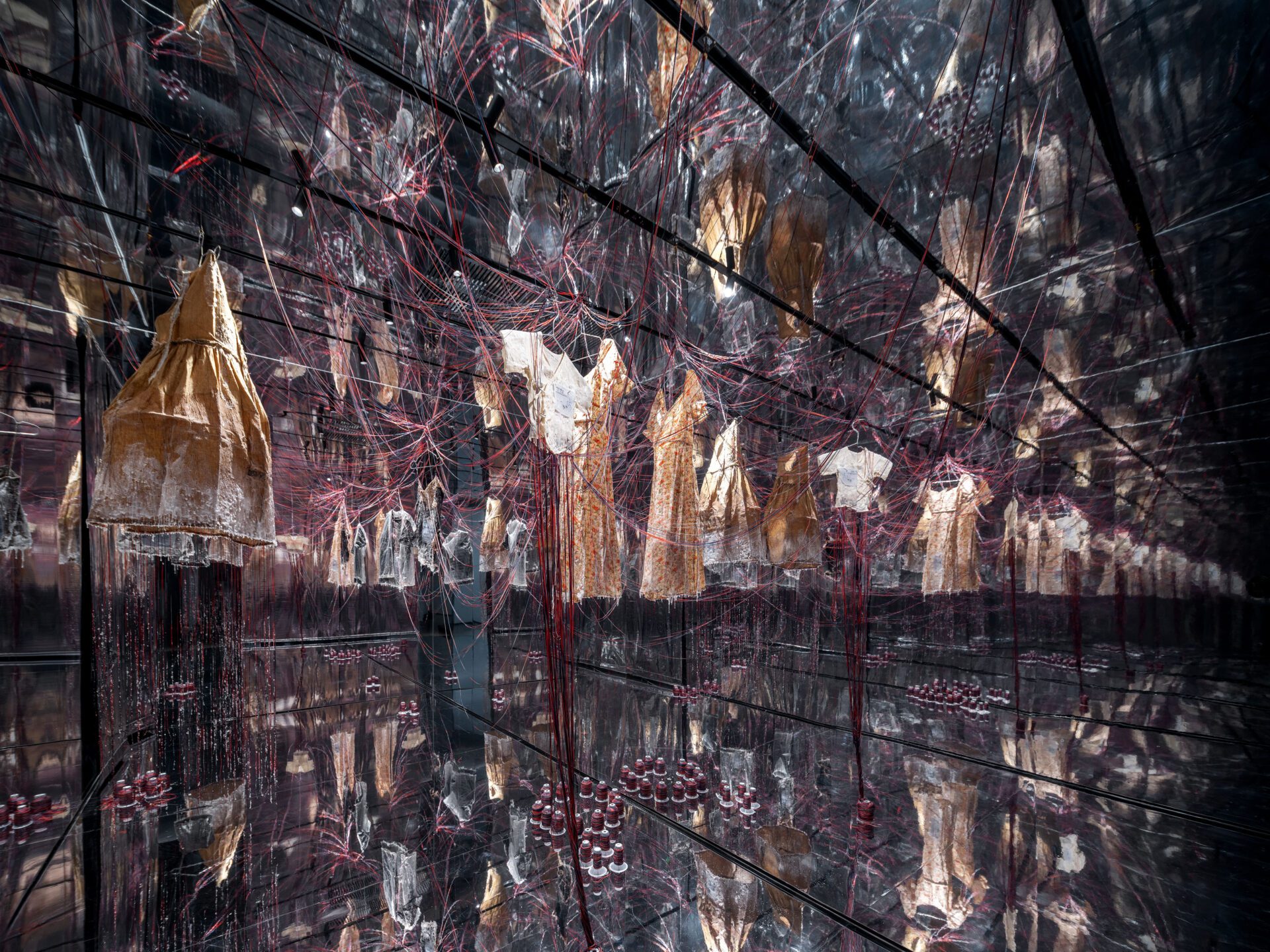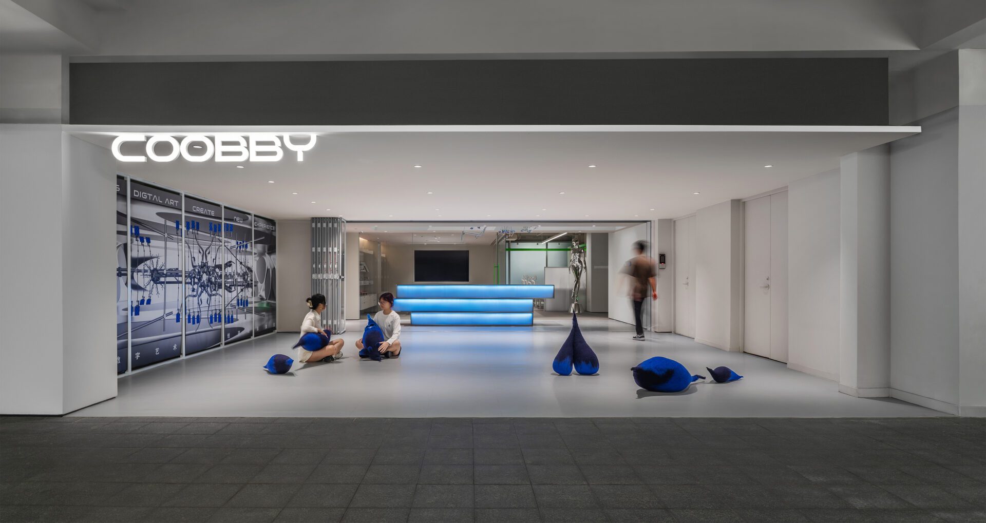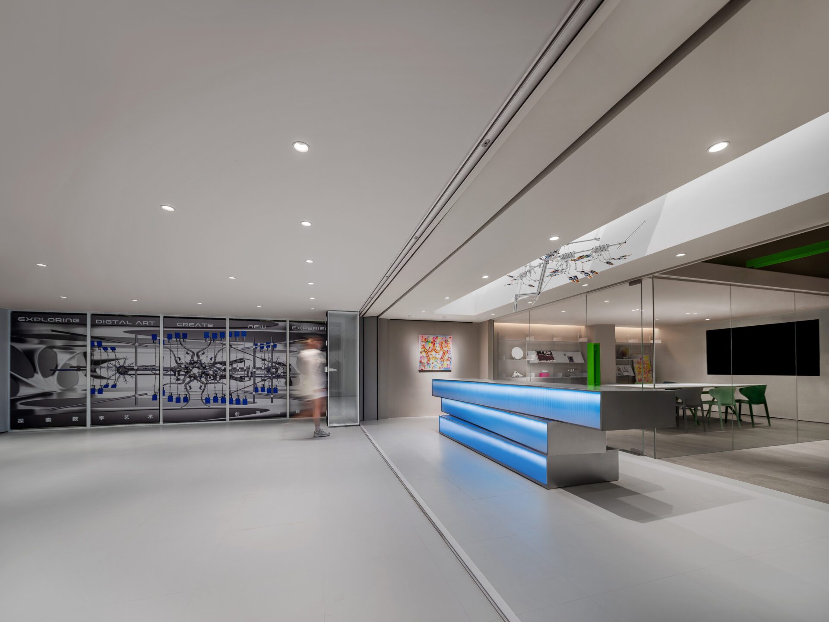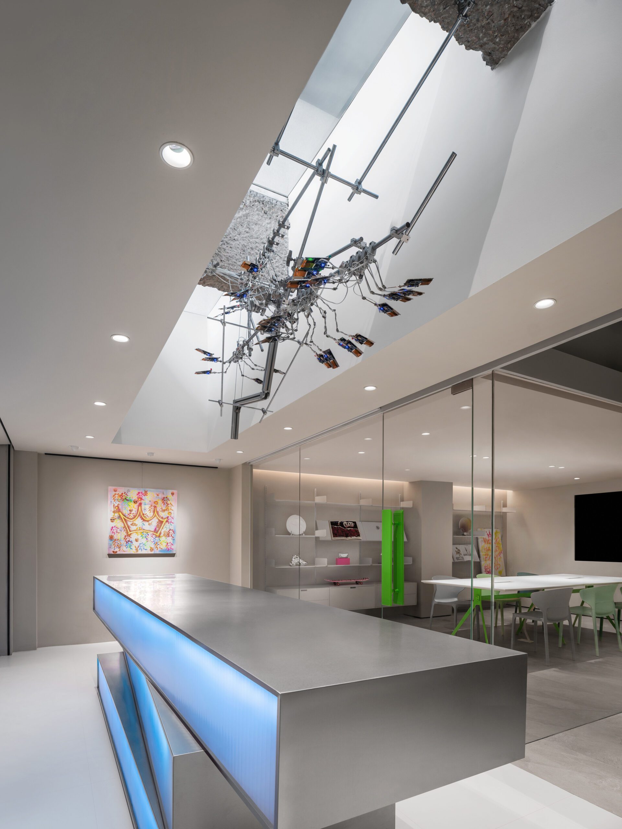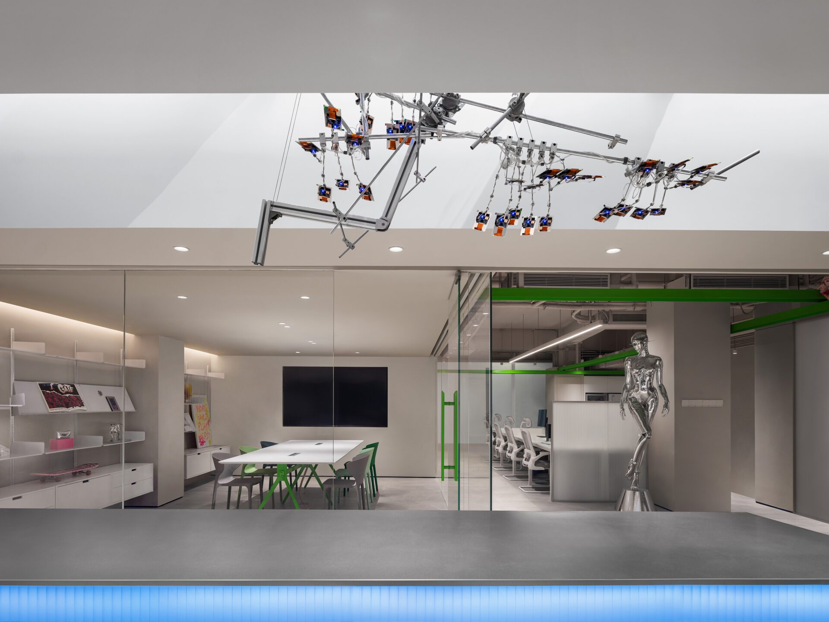COOBBY Plus Digital Art Co-Creation Space & Office
MOC DESIGN


Short description
In this project, MOC aims to reflect this theme through the language of space, translating the concept of "breaking boundaries" into spatial and sensory experiences.
The site is divided into two levels that are deliberately unconnected, emphasizing a conceptual separation. The lower ground floor, situated beneath the park, is dedicated to a publicly accessible exhibition and co-creation space, while the second basement level houses the COOBBY team’s daily office operations.
MOC replaced the original façade with transparent glass, maximizing the expansion of spatial boundaries in all directions. This design fosters visual interaction between the exterior and interior spaces, blurring the line between the architecture and its surrounding environment.The exhibition hall breaks away from a singular linear path, allowing visitors to navigate the space freely and non-linearly.
The entrance display area is centered around multiple multimedia screens showcasing digital content, forming the core of the space and serving as the starting point for exploration.The multimedia lobby extends into the central area, which features a multifunctional space with tiered seating. This area serves not only as a venue for screenings and exhibitions but also as a space for forums and discussions. On one side of the tiered seating area, a fully mirrored corridor becomes the visual climax of the space. The mirrored corridor creates an effect of "amplified and extended boundaries," allowing visitors to experience the illusory and subjective nature of "boundaries" as they move through the space.
Beneath the exhibition hall lies the office space, located on the second basement level, which has no access to natural light. MOC designed three square openings in the floor to bring natural light into the lower office area, using light as a medium to explore the breaking and continuation of boundaries.
The varying angles of light at different times of the day create dynamic shifts in light and shadow at the openings, freeing the lower office space from the confines of artificial lighting. The design of the openings provides visitors with a new perspective for viewing the exhibition. An art installation is placed at these points, and the experience of peering down through the openings intensifies the multiple meanings of "boundaries."
Entry details
