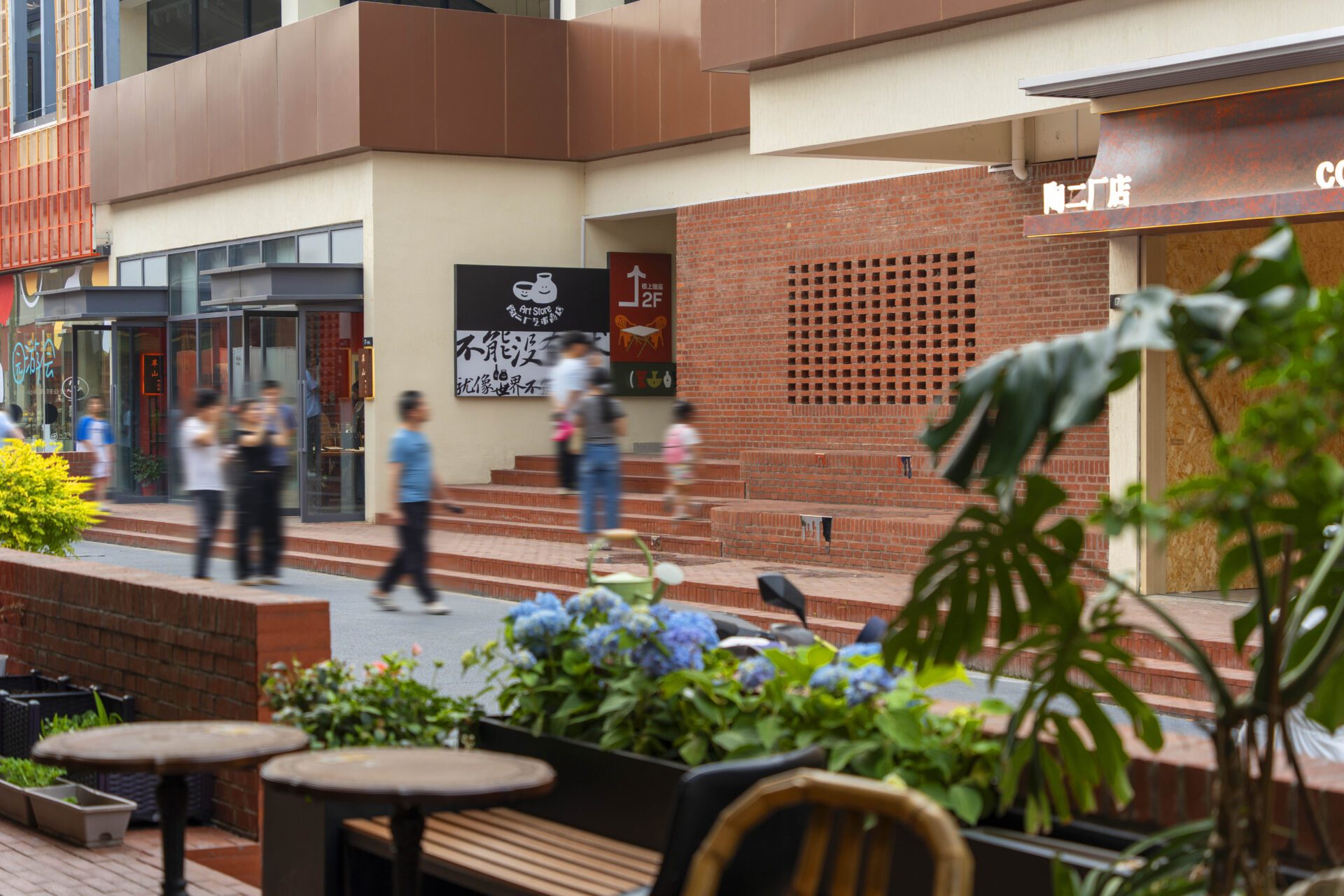Cultural Revitalization of Yixing Creative & Cultural Ceramic Avenue (CCCA)
YUSHE YUZHU


Short description
This project skillfully integrates elements of Yixing’s purple clay culture while preserving the existing civil structure. Through partial adjustments and circulation optimization, it bridges fragmented site spaces to create an efficient and controllable spatial system. Under limited renovation conditions, an immersive experience scenario has been crafted—one that is accessible, viewable, explorable, and habitable—preserving the building’s historical memory while endowing the space with distinct regional cultural characteristics. Ultimately, it achieves an organic unity of creative design, cultural heritage, industrial legacy, commercial operation, and tourism experience.
Key Details:
Centered around the UCCA Ceramic Art Museum as the cultural core, the design extends outward, enriching the streetscape with ceramic brick retaining walls and planters. Artisan workshop outdoor seating areas, commercial hubs, and dining nodes are strategically placed to create vibrant outdoor gathering spaces. The natural terrain elevation is organically integrated, guiding visitors from lower to higher ground along a ceremonial and culturally rich "Pilgrimage Path of Ceramic Culture."
The riverside building facades and landscape harmonize, blending industrial heritage with local materials while preserving the site’s original character. Steel I-beams form the structural framework for exterior walls, paired with traditional perforated ceramic brick screens and layered greenery, creating a rhythmic interplay of solid and void. This approach echoes the historical texture of industrial relics while shaping dynamic transitional spaces between indoors and outdoors.
Immersive cultural experiences revolve around the old chimney and the Ceramic Book House. Artist installations activate the spirit of the place, while the chimney’s vertical narrative, the Book House’s reimagined façade, and the horizontal expansion of workshop-lined alleyways come together in a surreal collage of materials, symbols, and scales. The result is a multi-layered spatiotemporal tapestry.
Design Features:
1. Low-Carbon Construction – By revitalizing and reusing 87% of the original structure, the project minimizes construction waste and carbon emissions. A sustainable building system is established using local materials such as Yixing ceramic bricks and weathering steel.
2. Cultural Empowerment – The project enhances the industrial value of purple clay craftsmanship by spatially integrating production, exhibition, and interactive experiences, fostering the dynamic preservation of traditional artisanal techniques.
3. Community Revitalization – Through industrial synergy, the initiative boosts the local economy, offering a "light-touch renovation, culture-driven" regeneration model for urban abandoned industrial zones and unlocking the potential of underutilized assets.
Entry details


















