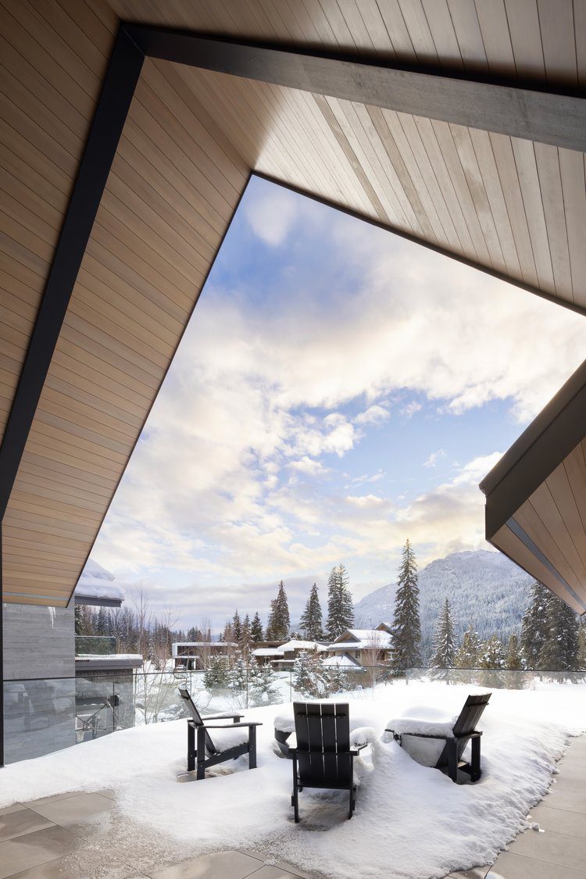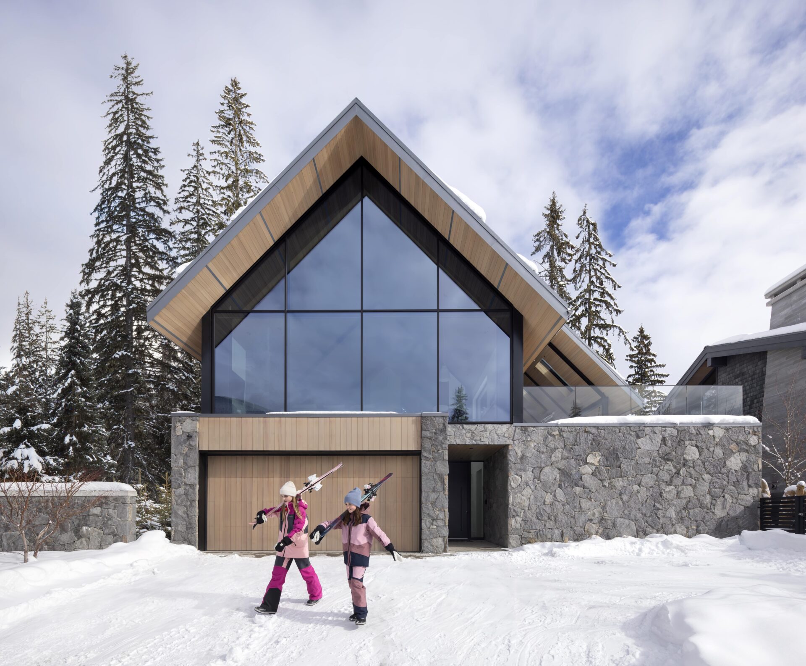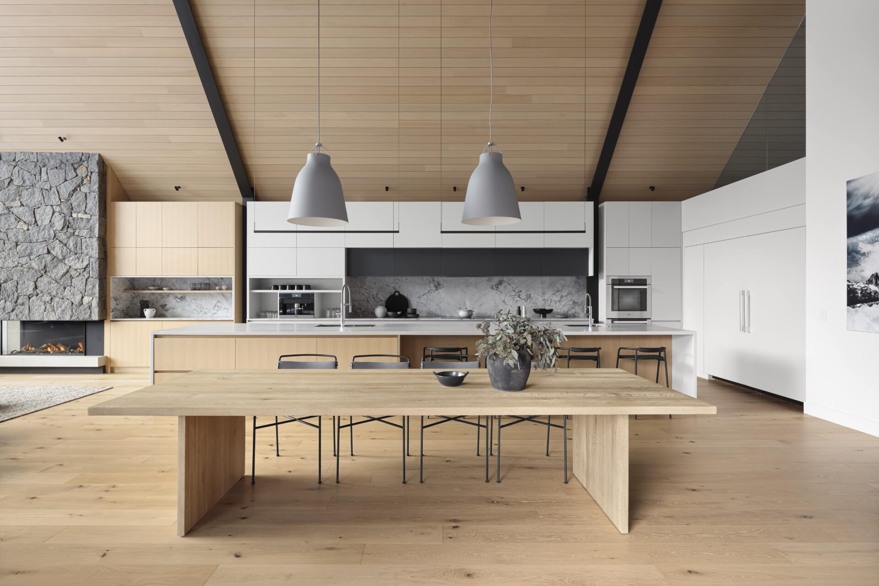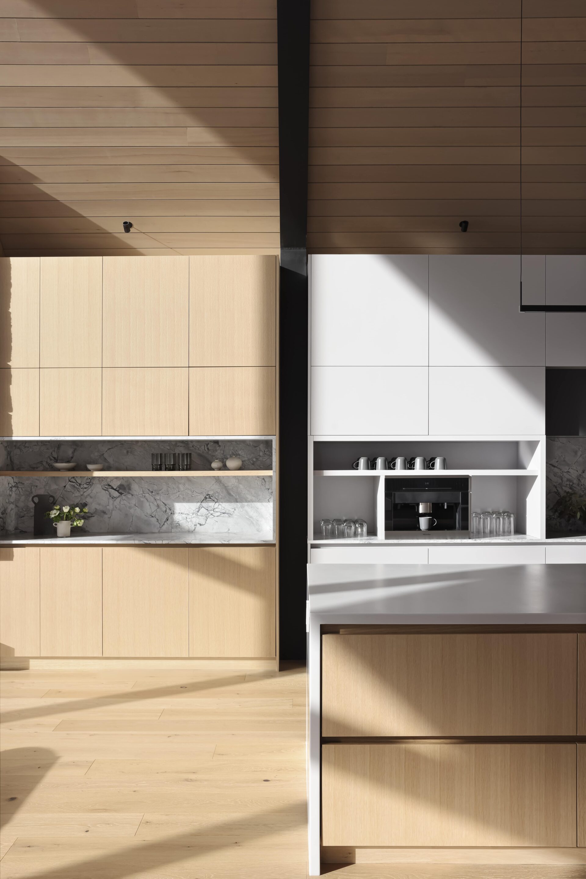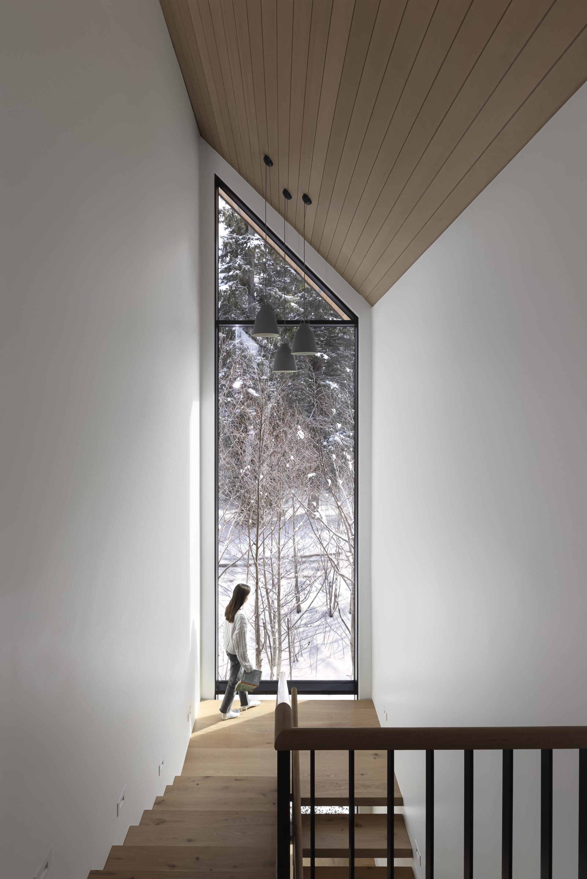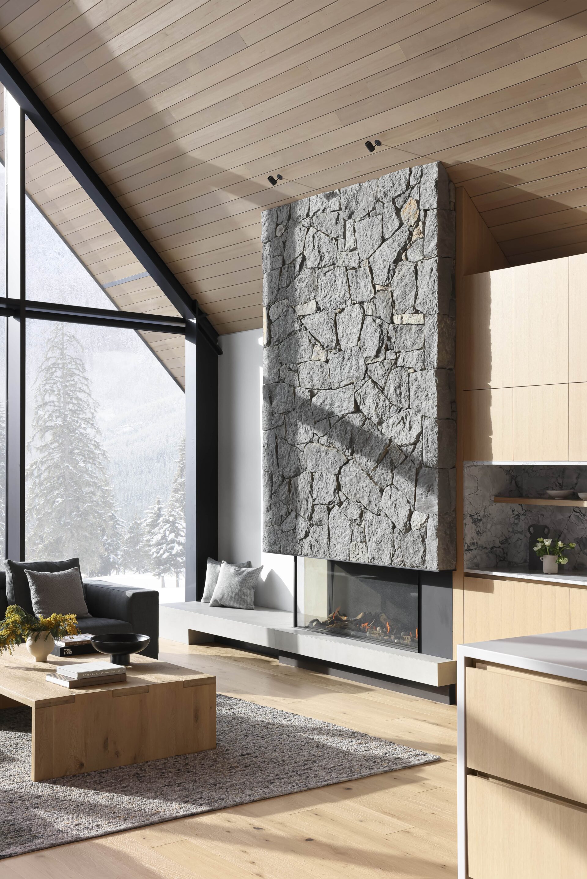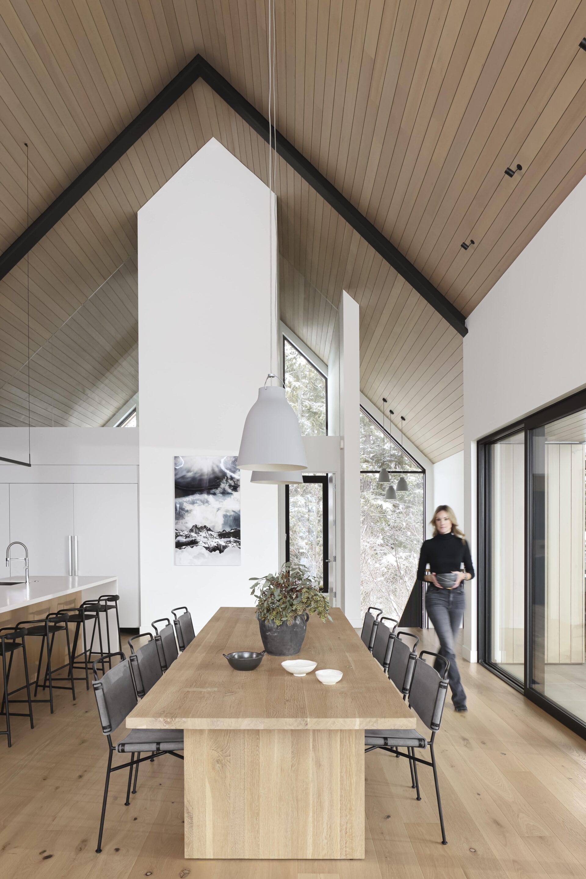Cypress Residence
Burgers Architecture Inc


Short description
This West Coast modern ski chalet in Whistler, BC, is more than just a vacation home—it’s a multi-generational retreat designed to bring a large family together while offering privacy, flexibility, and stunning views of the surrounding alpine landscape. Situated in one of North America’s premier mountain resort destinations just two hours from Vancouver, the home offers year-round access to world-class skiing, snowboarding, hiking, and biking trails alongside crystal-clear freshwater lakes.
The project was a unique collaboration between the architectural team and the clients—an extended family with deep roots in luxury homebuilding. The family, passionate about the outdoors and Whistler’s natural beauty, wanted a place where they could comfortably gather under one roof. With three generations involved, the design process had to address a wide range of needs while fostering a sense of unity.
Designing for multiple clients within one family presented a compelling challenge: balancing privacy, shared spaces, and evolving lifestyles within a unified architectural vision. Each generation brought distinct priorities—from quiet retreats for grandparents, to adaptable spaces for parents, to fun, engaging areas for grandchildren. The goal was to create a home that could grow with the family, offering both connection and independence, and adapting over time.
The home spans approximately 4,000 square feet and accommodates up to 16+ people. There are six bedrooms: four master suites for the parents and their three adult children and spouses, plus two bunk rooms for up to eight grandchildren. A den that converts to a bedroom offers additional flexibility for guests. Despite the substantial program, the home feels both expansive and intimate.
To achieve this balance, the design separates sleeping and living zones. Bedrooms are located on the larger lower floor, while the main living spaces occupy the upper level, where high ceilings and a soaring roofline maximize light and mountain views. Large floor-to-ceiling windows face south, bringing in sunlight and warmth, while a spacious covered deck provides a heated outdoor refuge from the bustle inside.
Even though it’s technically a holiday home, its proximity to the family’s primary residences allows for frequent visits throughout the year—even during the quieter off-season months.
Materiality played a critical role in anchoring the house to its mountain environment. Interiors reflect a refreshed take on Nordic-inspired living with locally sourced basalt and hemlock wood forming the primary palette. Structural steel moment frames, necessary for seismic stability and heavy snow loads, are left exposed as a repeating architectural rhythm throughout the home. Rather than hiding these structural elements, the design highlights them, integrating cabinetry and windows around the steel to celebrate their purpose and craft.
The architecture emphasizes a minimalist yet warm West Coast modern aesthetic. Expansive glazing floods the interiors with natural light while framing dramatic views of the surrounding forest and peaks. Seasonal changes in the landscape are part of the experience, reinforcing the home’s deep connection to nature.
The open-plan design ensures that shared areas can host lively gatherings while still offering quieter moments. Communal spaces transition easily from entertaining zones to spots of calm—allowing each family member to find comfort, whether in a house full of people or during a quiet weekend retreat.
According to clients and builders Matt and Leanne Leon of E2 Homes, one of the biggest challenges was managing construction during the pandemic, particularly with supply chain delays—windows, for example, were five months late. Still, they were committed to maintaining high standards throughout the process.
The result is a home that’s both robust and refined—durable enough for the realities of active, multi-generational use, but beautifully executed in every detail. For the architecture firm, it was a first: designing for a “client” who was in fact a collection of family members. Fortunately, despite each person having their own version of the perfect home, they shared a love for clean, modern design and practicality.
Modular spaces were key—designed to evolve with the family’s changing needs over time. The project became a study in how architecture can strengthen familial bonds, offering comfort, flexibility, and beauty in equal measure.
Entry details
