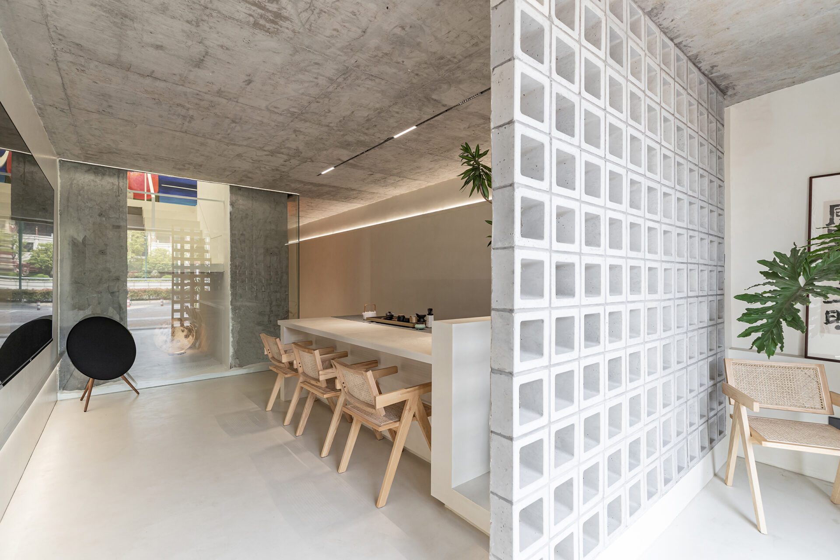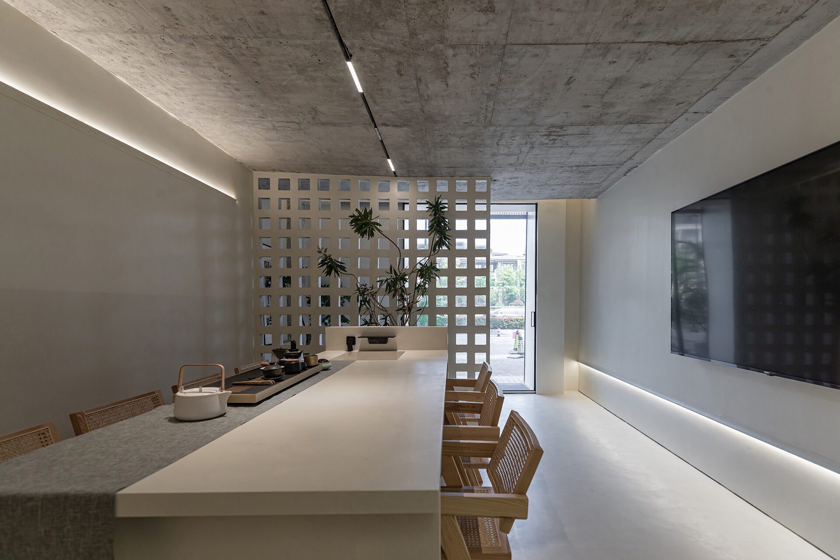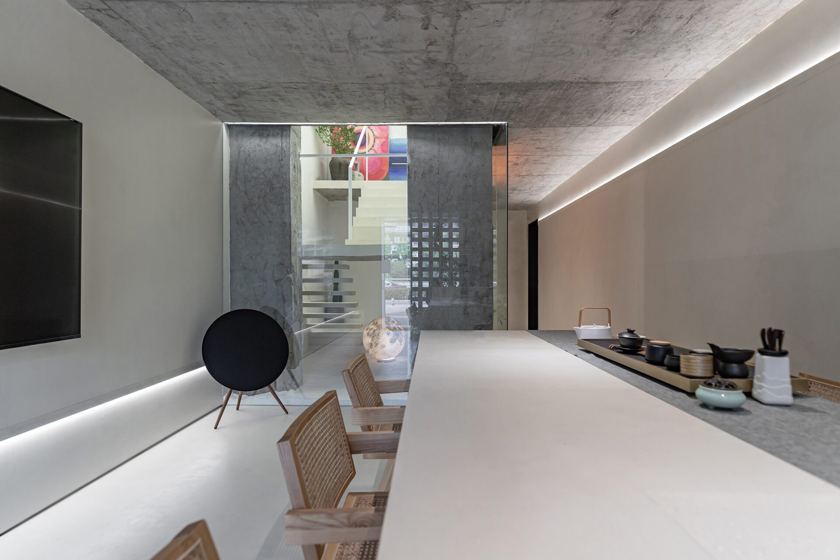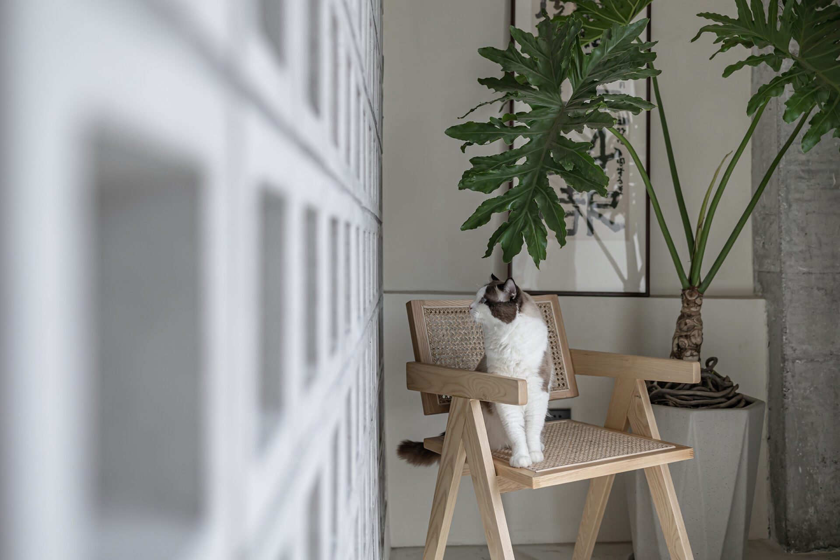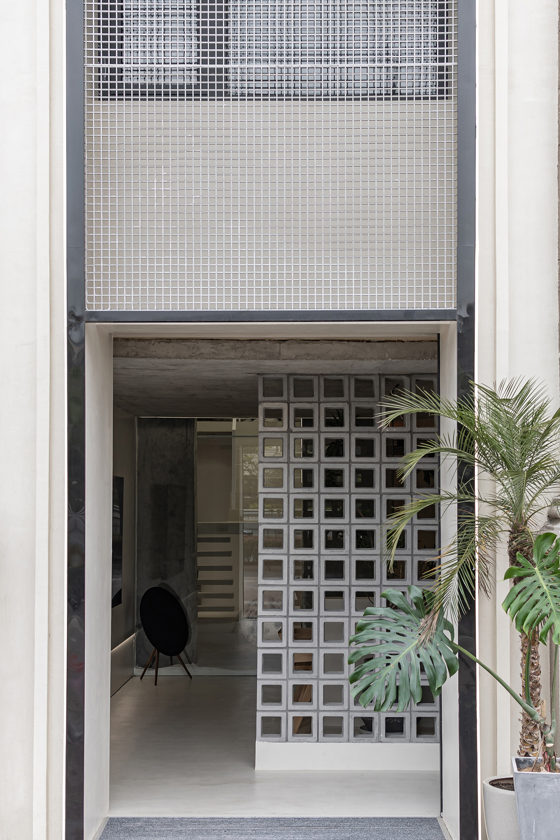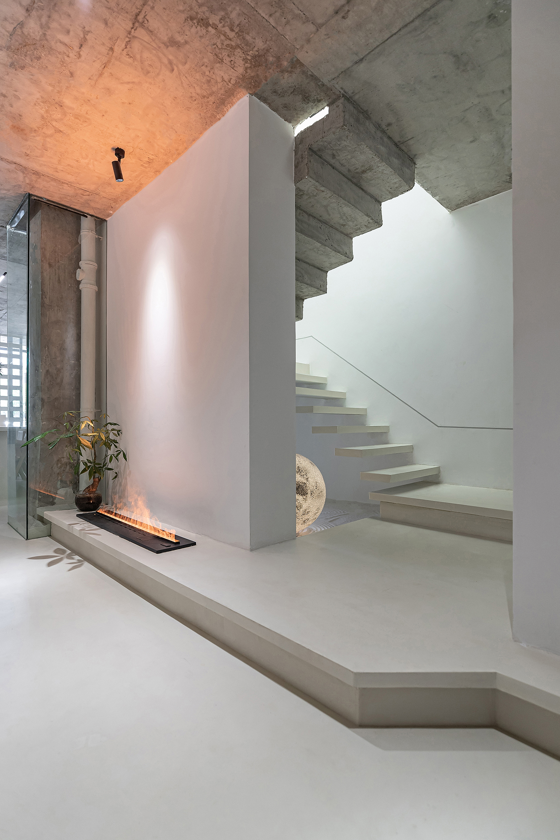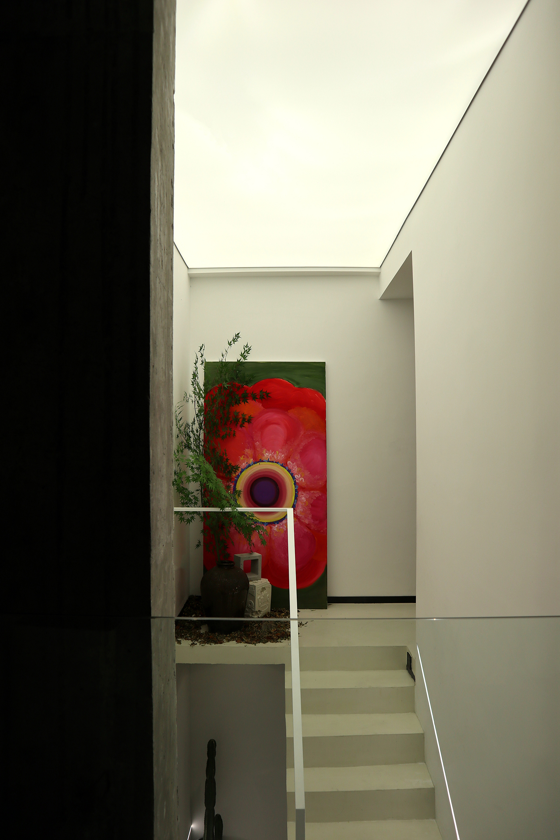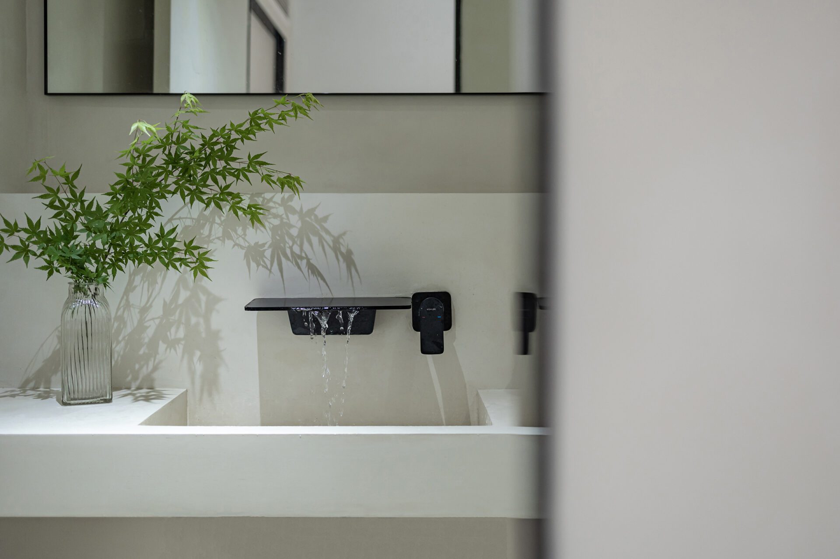Dayi Design Studio
Dayi Design
Short description
Narrow doors are not all bad, as they are extended lengthwise to create a rising momentum. From a distance, it looks like a picture frame with black and white background for longitudinal splicing. The picture frame with white background is a glass steel grating to retain lighting for the second floor. The door head gave up any striking shop moves, retained the whole concise and powerful, this is the designer loyal to the choice of vision.
Enter from frame, interior space is concise and bright. The floor, wall, ceiling micro cement wrapped the whole house, seamless processing blurred the boundaries of the space, making the overall transition as one. The natural texture, color and texture of micro cement pave a clean rice paper for the whole space, and any vulgar thing appears here as if it is a kind of disturbance. Cement brick porch is like if grow from gray tonal soil alone, in the meantime, its grid shape and the glass steel grating of door head echo at a distance.
The design maximally pursues the consistency of tone and form to create a quiet and plain atmosphere of the whole space. On the decoration, the complex is simplified, and the simple material form is used to fight against the rapid changes of the tide. Designers need to maintain inner peace and draw strength from stillness.
Spatial pattern, also uphold the "natural to carve" strategy. In the face of more heavy columns, there is no deliberate weakening or modification, but retain its original appearance, with glass as the partition, the cement heavy feeling column is summarized as a part of the stairwell. The use of glass not only physically divides the space, but also visually maintains the linkage between the Spaces and enhances the overall sense of transparency.
Entry details
