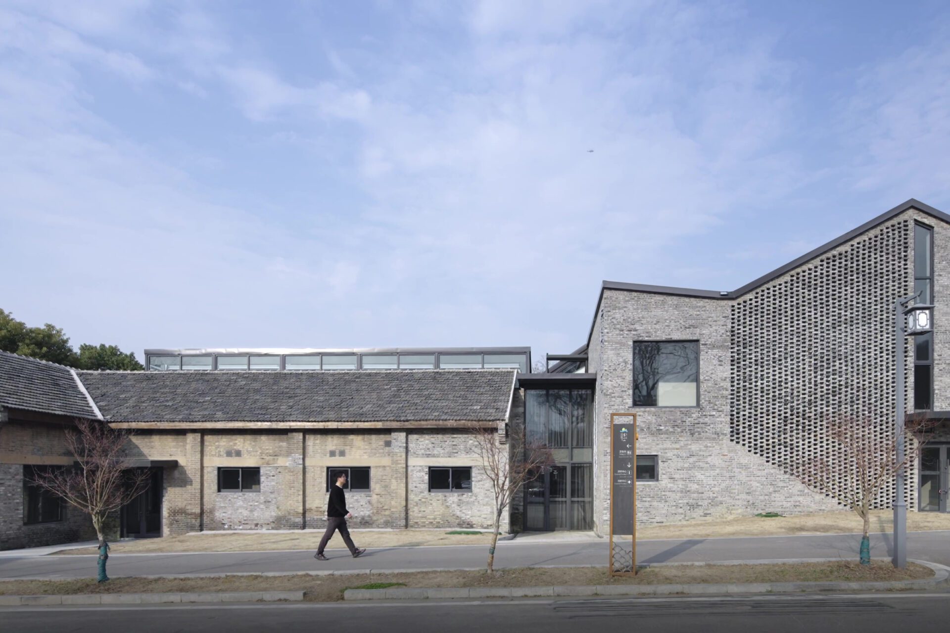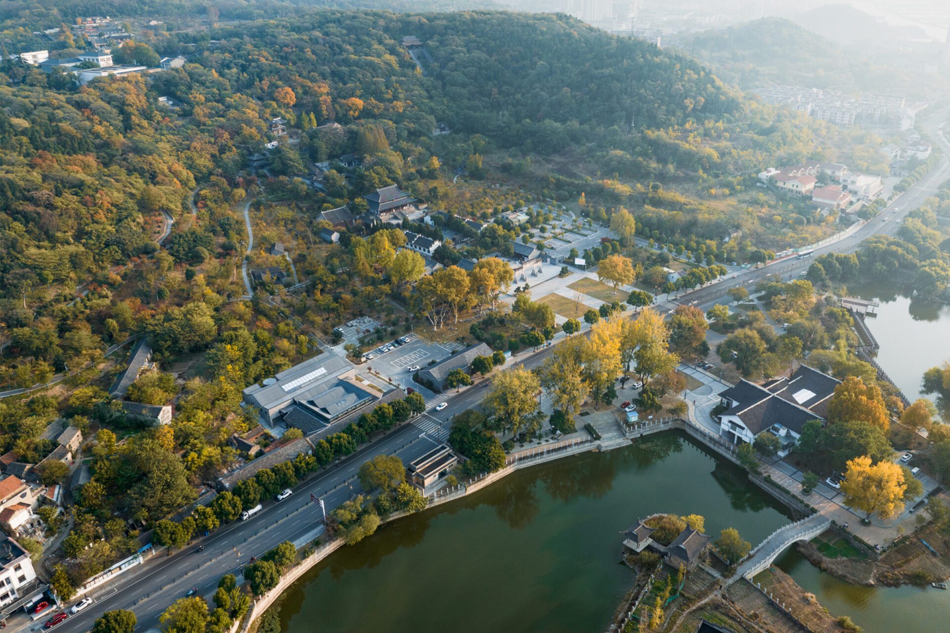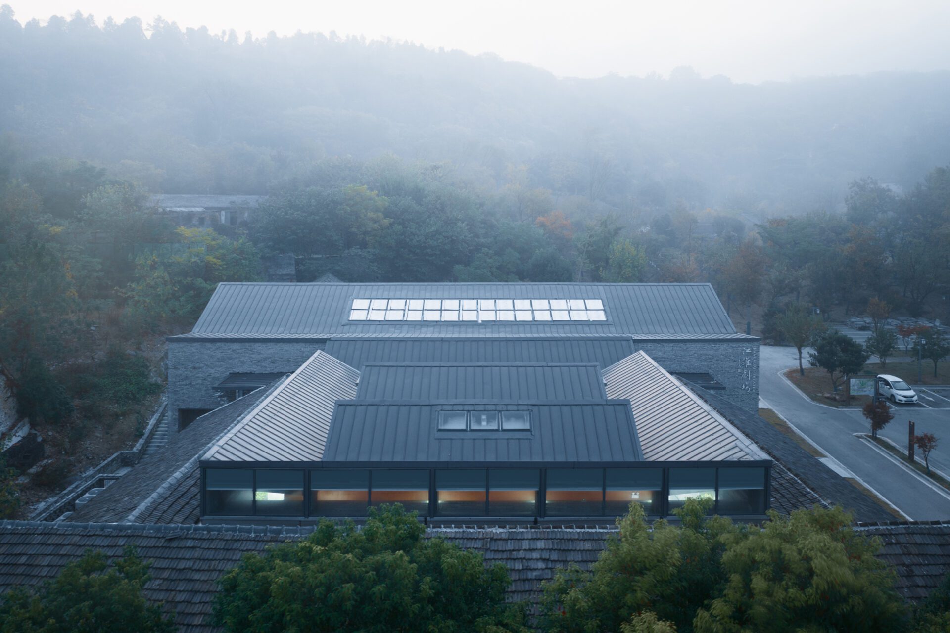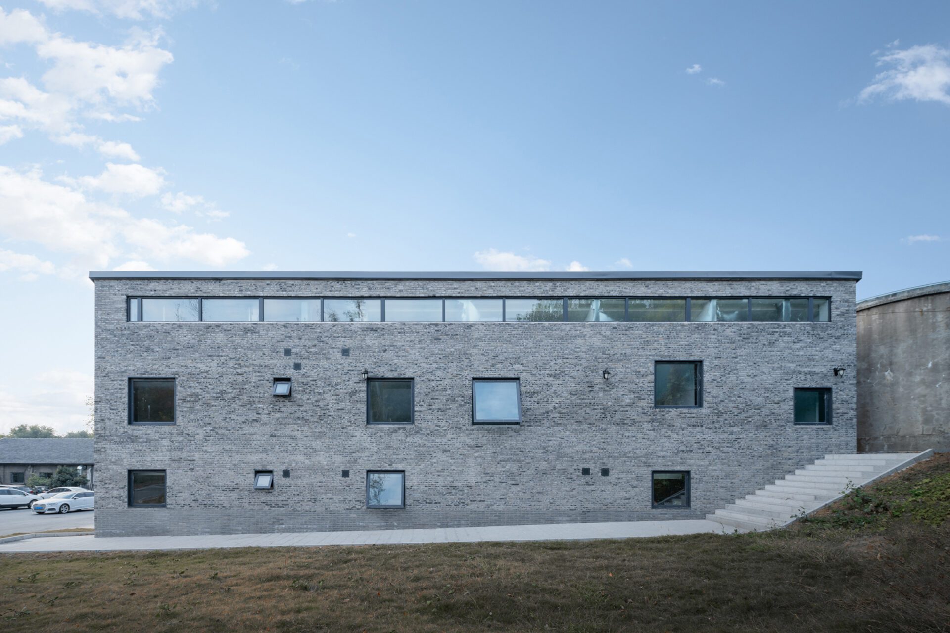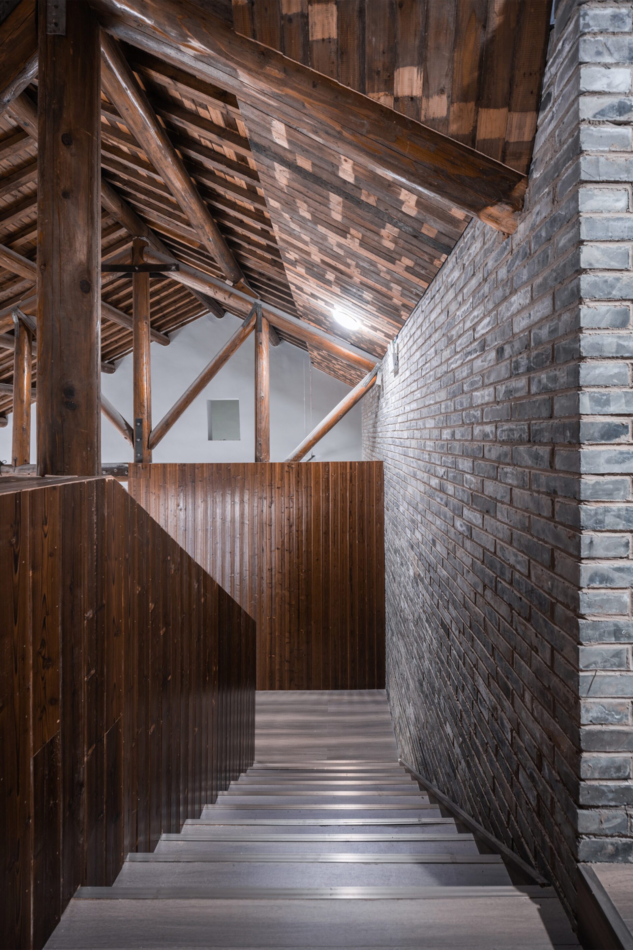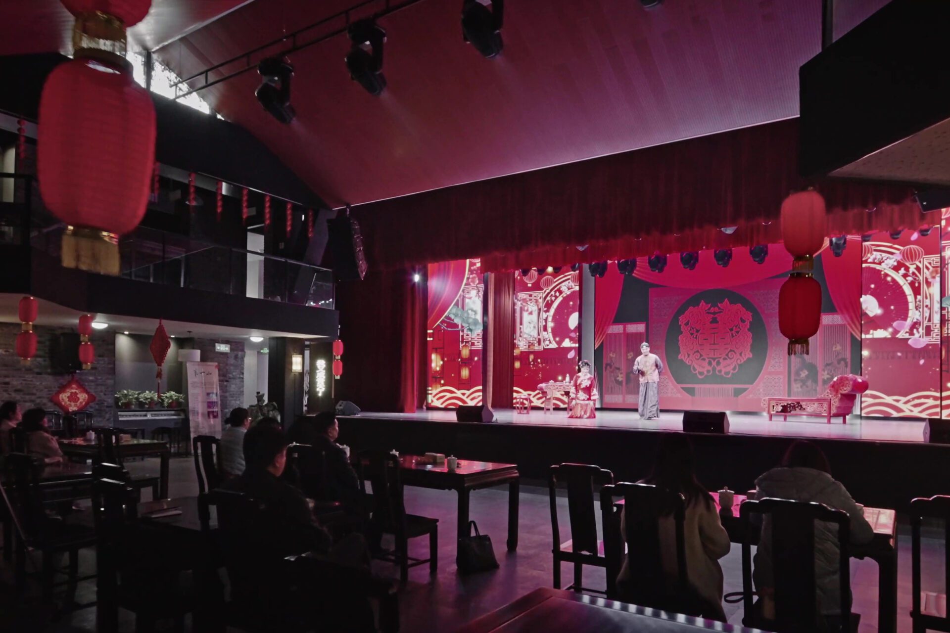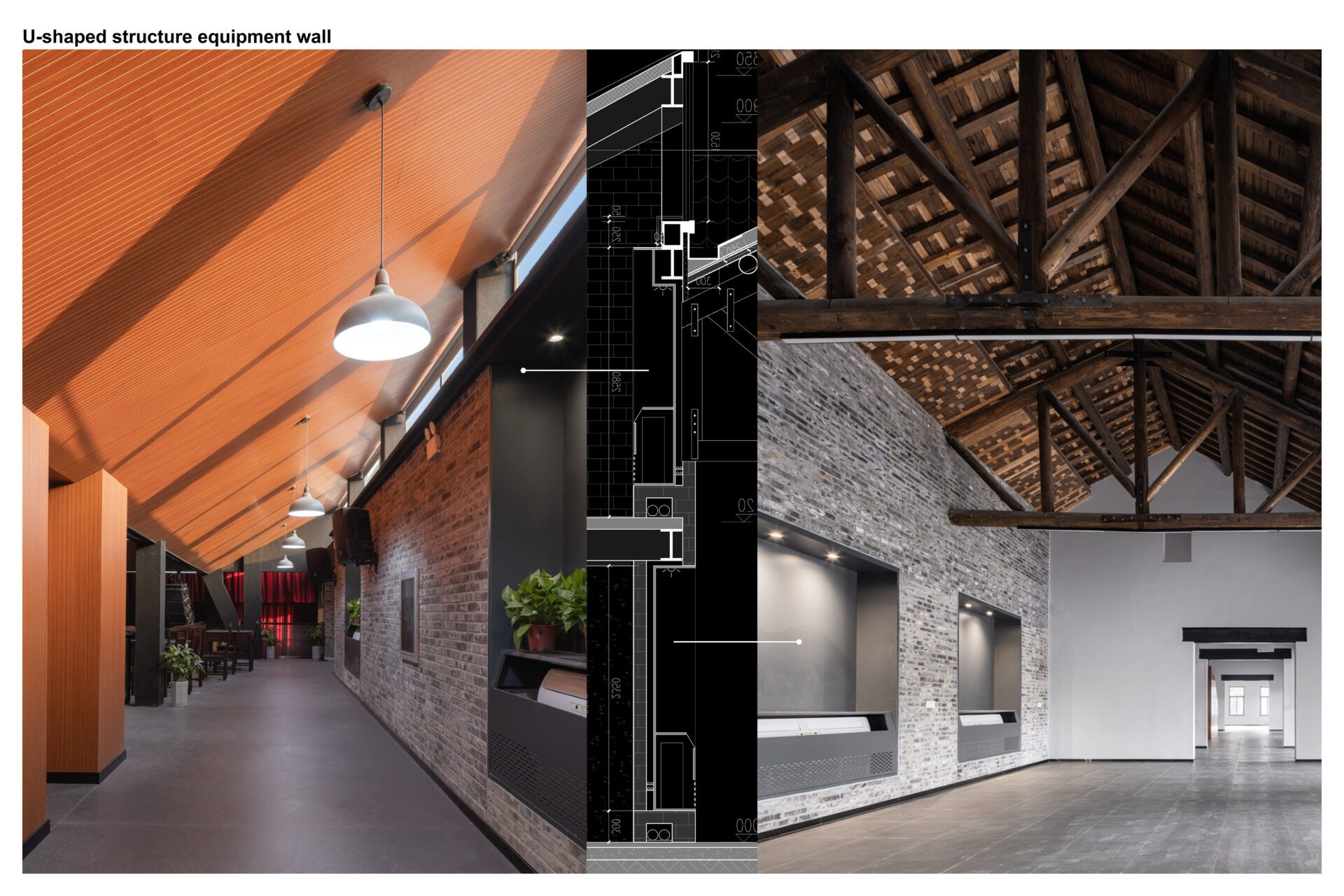Dialogue between the Old and New: Jianghuai Little Theater
ZY Studio (SEU-ARCH)


Short description
Located in the serene expanse of Xuyi in Jiangsu Province, Little Theater is uniquely situated with the grandeur of the Huai River on its northwest and the picturesque First Mountain Scenic spot on its southeast. An existing three-way courtyard currently lies vacant on the site, with an abandoned water tower in the backyard. This project seeks to breathe new life into the dormant building and transform it into a vibrant, teahouse-style small theater, providing a home for the local tradition of Huangmei Opera with the capability for multifunctional use. While the design fully accommodates the functional requirements, it simultaneously explores to incorporate the multidimensional elements of the local landscape, spatial openness, urban texture, and a harmonious conversation between traditional and modern aesthetics. The teahouse theater is deeply integrated with its surroundings and the community with strategies focused on "mountain-viewing, water-viewing, and scenery-viewing" and "observing people, observing things, and observing life."
The design team faced multiple issues in this renovation project. Surrounded by the rich local natural and cultural heritage, the project met the challenge of a weak spatial connection in the existing architecture. The design's complexity lies in integrating with the landscape while promoting the region's unique opera culture within the architectural renewal process. Meanwhile, the design team needs to find an equilibrium between the modest dimensions of traditional architecture and the expansive spatial needs of a theater to successfully integrate the large-scale public building into the historical district context. Introducing a new structure to the existing preserved building demanded meticulous attention to their spatial interaction, focusing on optimizing space usage and enhancing functional flow. In addition, to address the initial architectural form's lack of distinctive identity, it falls upon the design team to augment the architectural image by harmoniously weaving contemporary elements into the fabric of the traditional style.
The design evocatively integrates the scale of the theater's interior into the surrounding urban fabric through a tactful play on the roof's form - a folded, undulating topography that resonates with the adjacent mountainous landscape. The design team extended the existing structure and transformed the original courtyard into the audience hall. The portion of the elevated auditorium, conceived as a cloister, with clerestory windows, enables lateral lighting and multifunctional use of the hall. The building's original "bay" layout has been preserved, with openings made in the middle of the structural walls to connect previously enclosed spaces. Additionally, it has also been used as the entryway for the performance hall, subtly implying the narrative of the past in the present. The coexistence of old and new roof materials echoing the same forms fosters a rich spatial ecology and structures a harmonious evolution of tradition in the modern context.
Embracing the ethos of low-carbon construction, the design prioritizes recycling and repurposing the original building materials like roof trusses, fascia boards, and old bricks which were temporarily removed during construction. This approach not only advances sustainability but also appreciates the inherent unique textures of the original materials. A U-shaped wall structure fortifies the design and serves a tripartite role: distinguishing between commercial service and performance spaces, offering crucial structural support to the roof, and ingeniously consolidating utilities such as HVAC, water, and electrical systems within its cavity. This ingenious construct embodies an integrated design concept, harmoniously uniting spatial, structural, and equipment facets, catering to interior and exterior spaces.
The design boldly steps beyond traditional Chinese opera theater constructs to address the site challenges and meet the project objectives. It creates a versatile, intimate theater deeply rooted in the indigenous Huangmei opera, incorporating other functions such as Yushan tea tasting and appreciation and cultural heritage exhibition venues. This innovative convergence manifests in a "Huangmei Opera+" cultural hub, acting as a unique conduit for traditional regional culture. The design combines traditional Chinese aesthetics and innovative craftsmanship by skillfully marrying conventional and contemporary forms and techniques. It meets current demands through tactful renovations and expansions to traditional spaces. Supported by the U-shaped structural equipment wall, the space shows a compelling dialogue and contrast between tradition and contemporary, with dynamic interplays among spatial transitions and functional zoning, the juxtaposition of old and new structures, and varied roof forms.
Entry details
