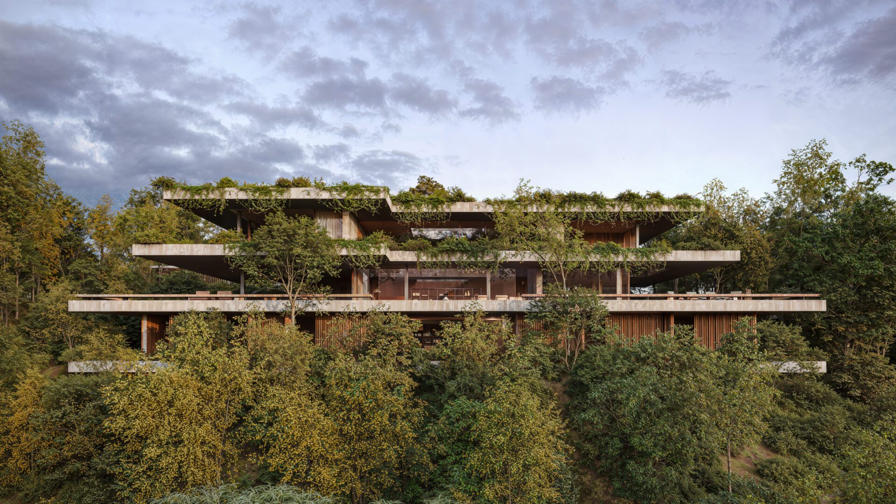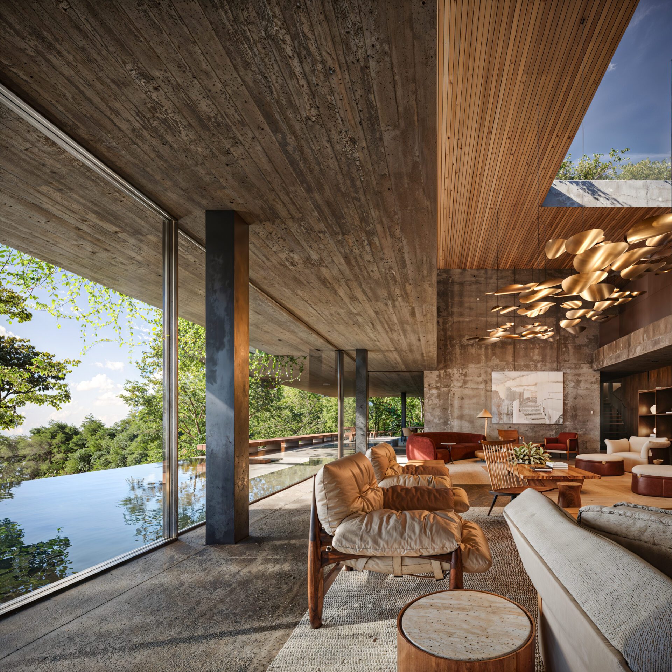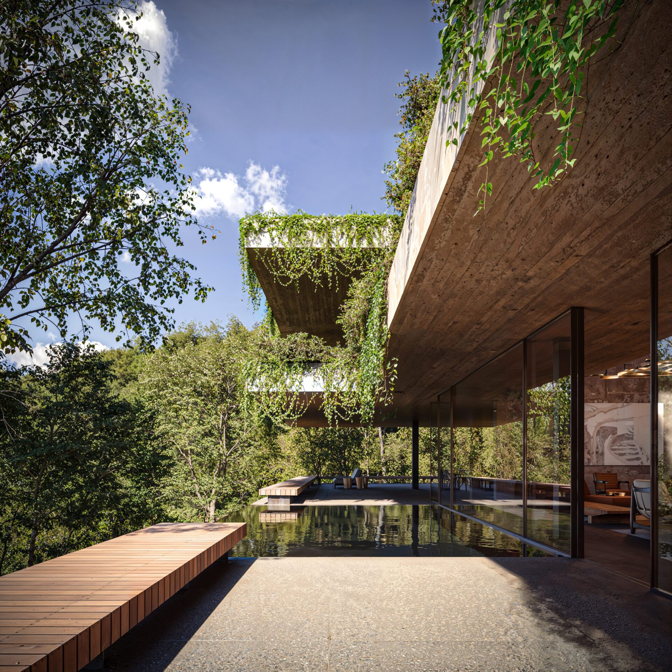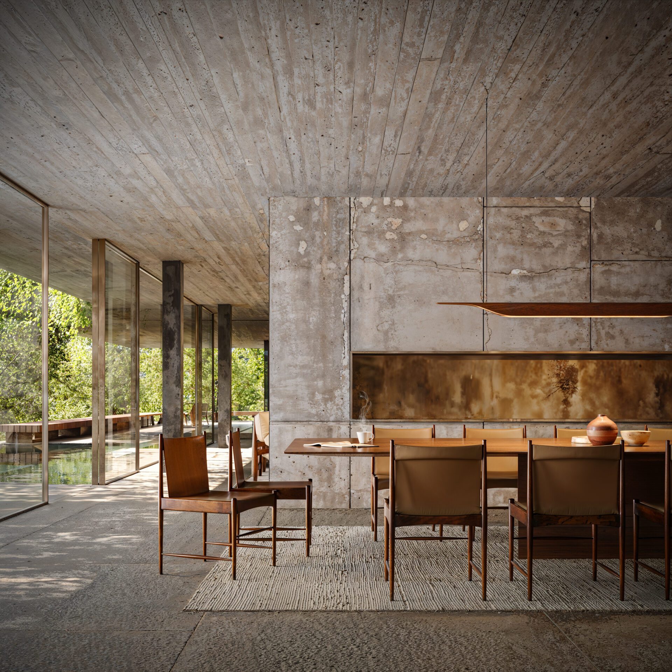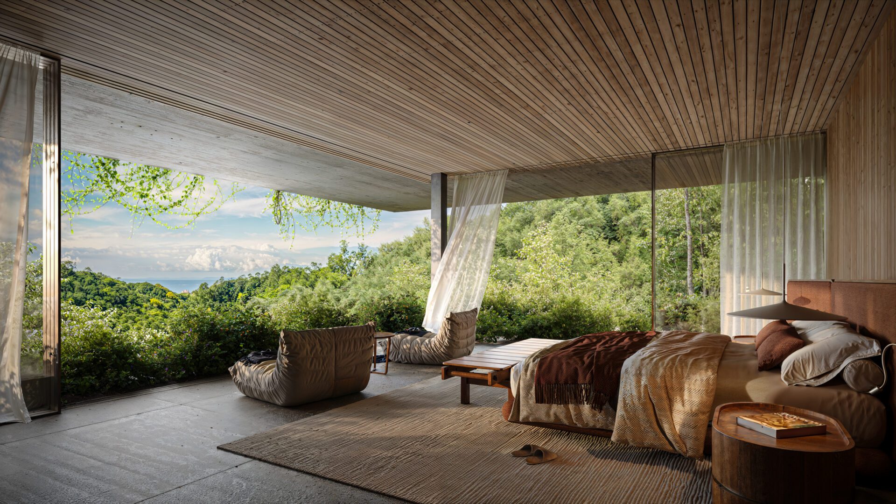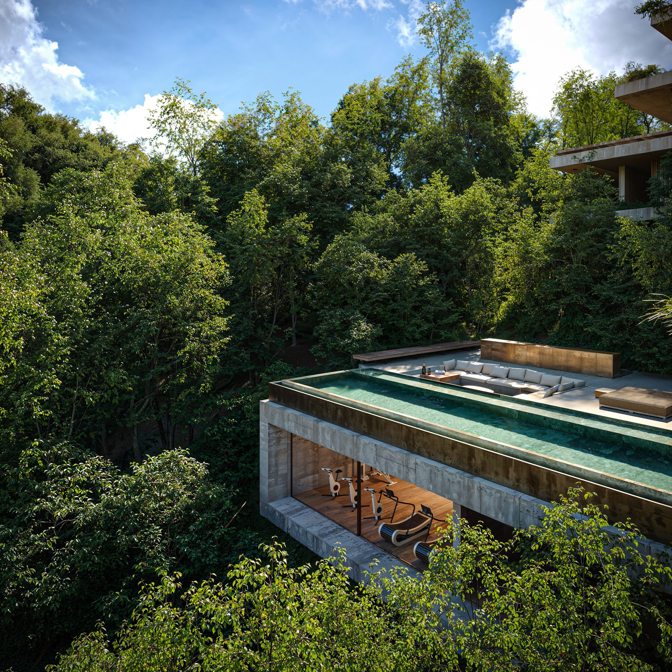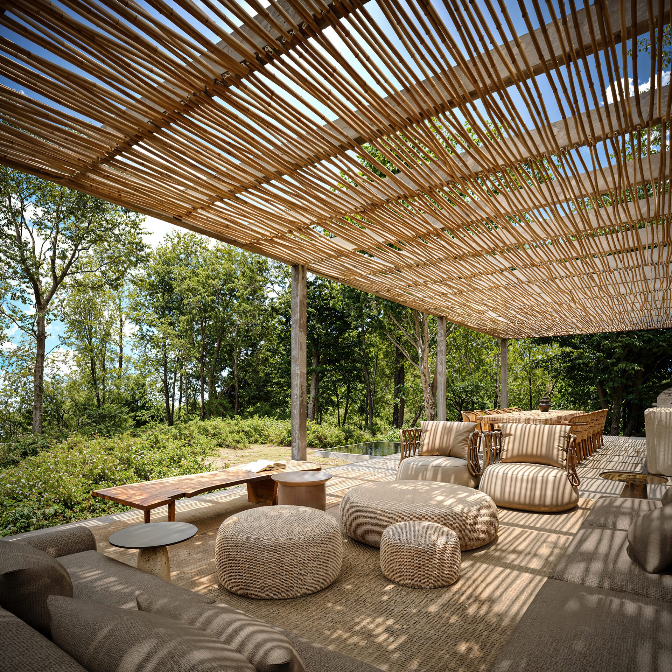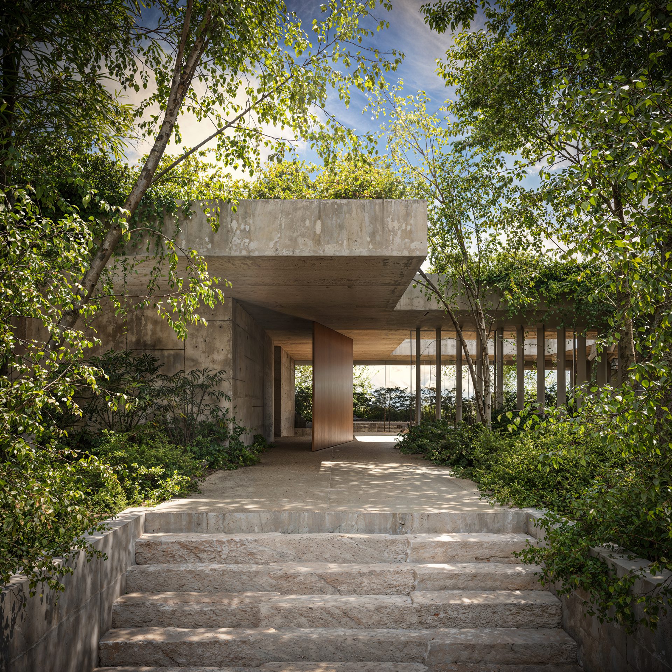DR House
Jacobsen Arquitetura




Short description
The project is a high-end residential compound, composed of a Main House and a Guest House, plus additional agricultural and wellness structures. The Main House will be located on the upper plateau, and the Guest House on a lower level. The program includes multiple social and private areas—such as a grand living room, dining area with open and service kitchens, four guest suites, a master suite with a lounge, an artist’s studio, and outdoor terraces. A cinema room, library, storage, and staff area are also planned. The Guest House includes two bedrooms and wellness amenities such as a gym, sauna, massage room, and cold plunge, with the possibility of a yoga deck integrated into the landscape.
The inspiration was to create a peaceful, welcoming refuge for the client and his close circle of friends and family—used for rest, reconnection, and creativity. The house is a personal retreat that combines raw natural materials with ultra-high-end comfort. It should feel timeless, solid, and adaptable, with a potential nod to Mexican Brutalism, while still maintaining warmth and intimacy. The architectural narrative is driven by the desire to host, relax, and be immersed in nature—with open windows, breezes, and shifting light contributing to a calm, sensory-rich atmosphere that blends seamlessly with the surrounding landscape.
Entry details
